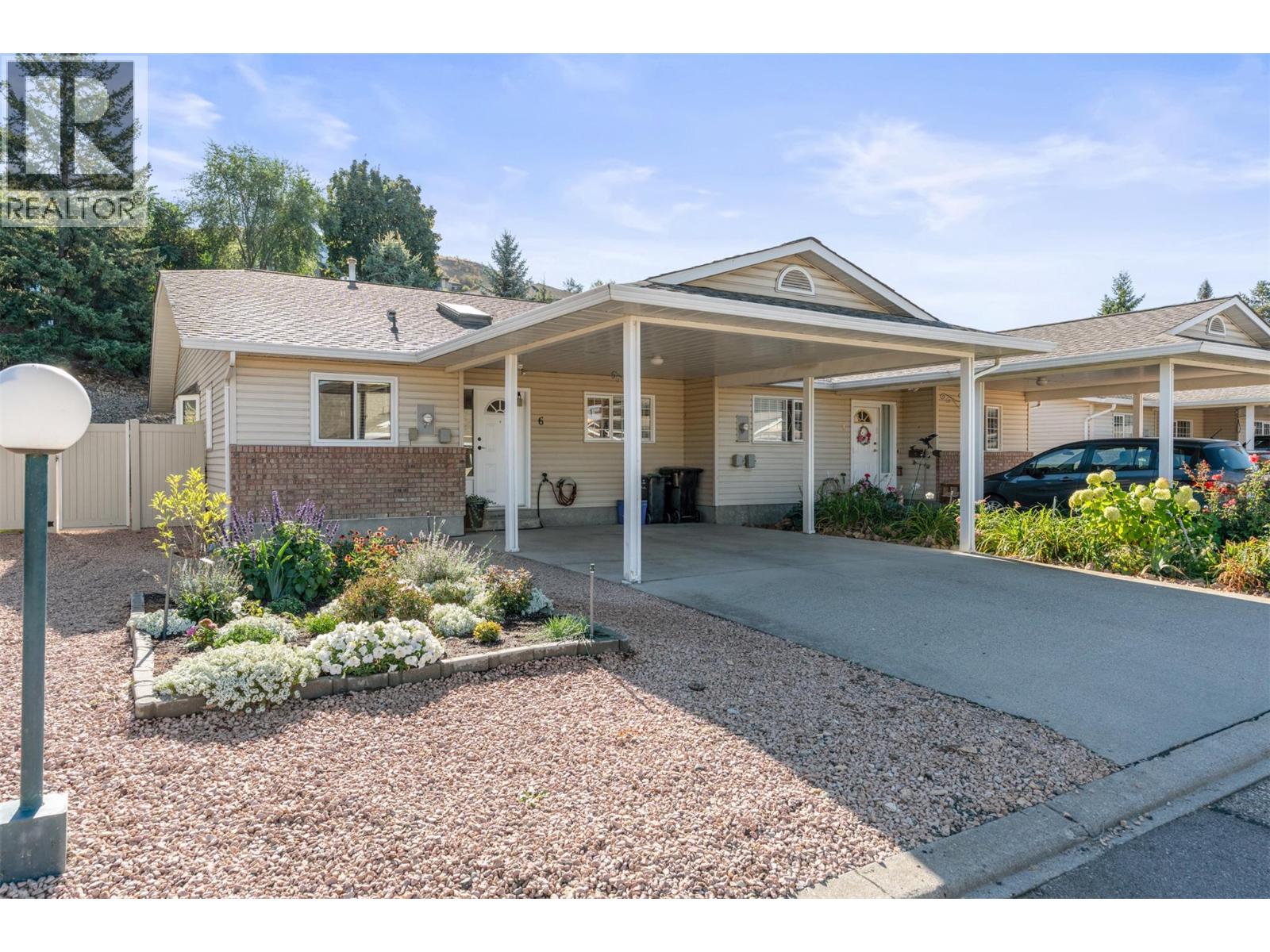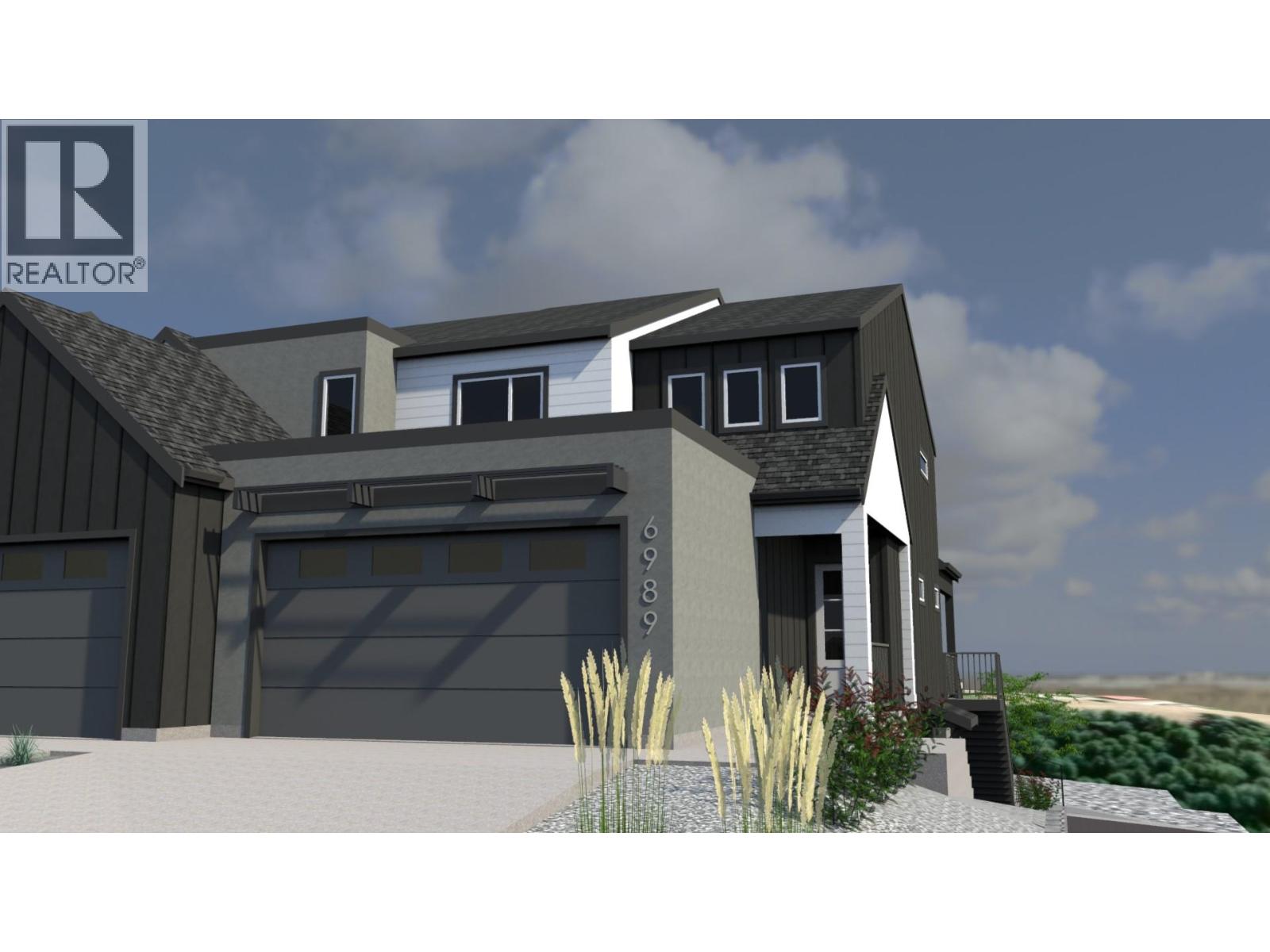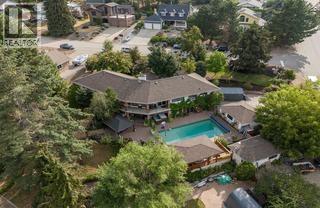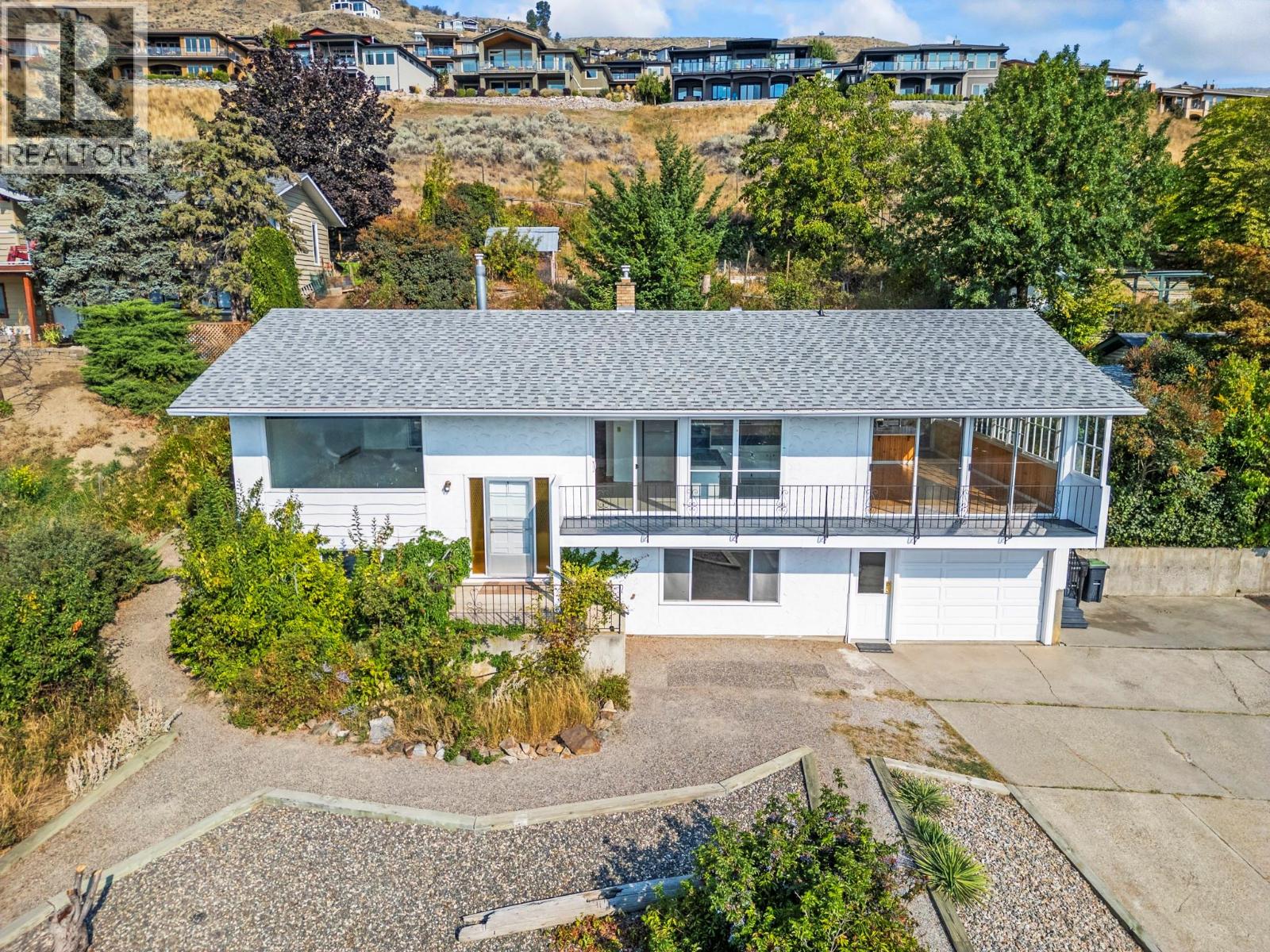- Houseful
- BC
- Vernon
- Mission Hill
- 4600 Okanagan Avenue Unit 30
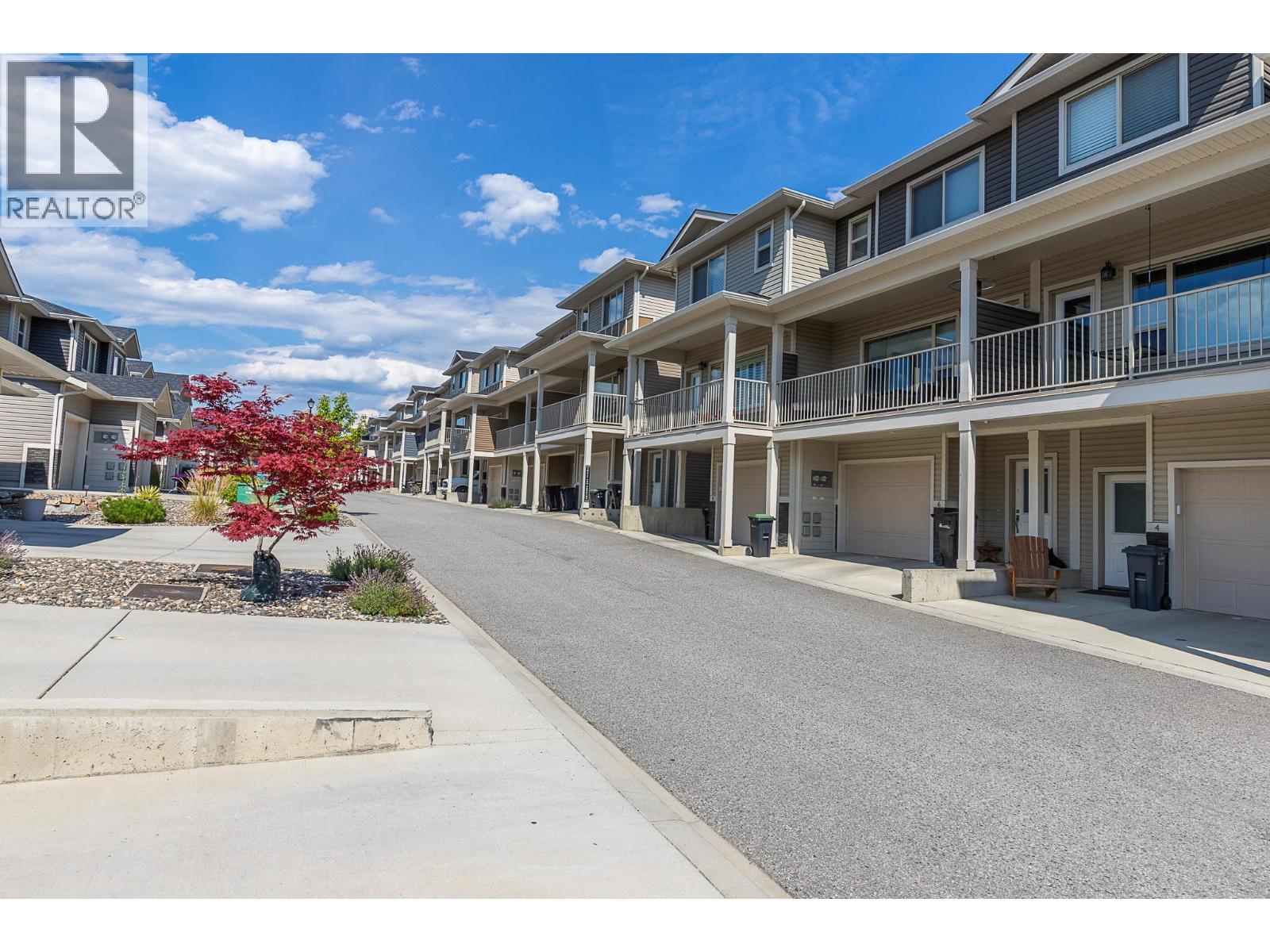
Highlights
Description
- Home value ($/Sqft)$357/Sqft
- Time on Houseful32 days
- Property typeSingle family
- StyleOther
- Neighbourhood
- Median school Score
- Year built2020
- Garage spaces2
- Mortgage payment
Pet Friendly Strata, located within walking distance to schools, parks, shopping, and just a short six minute drive to Lake Okanagan’s popular Kin Beach, this townhome offers the perfect combination of comfort, location, with low maintenance living. Welcome to this bright and spacious townhome in the highly sought after community of The Terraces. Thoughtfully designed with modern finishes and a functional layout, this home offers exceptional comfort and style. The main floor features 9 ' ceilings and oversized windows that fill the space with natural light. A sleek galley kitchen is the heart of the home, complete with quartz countertops, SS appliances, and island perfect for both food prep and entertaining. The open concept design flows seamlessly into the living room with access to the covered front deck create a welcoming space for relaxing or hosting friends. Upstairs, you’ll find two expansive primary bedrooms, each large enough to accommodate a king sized bed. Both bedrooms offer private ensuites and w/i closets, providing the perfect setup for shared living or guest privacy. Laundry room located on top floor for added convenience. Tandem two car garage, offers plenty of parking. Enjoy outdoor living with a second private patio at the back with a gas hookup for a BBQ, ideal for summer gatherings. Additional features include air conditioning, fully fenced yard, professional landscaping with u/g irrigation. (id:63267)
Home overview
- Cooling Central air conditioning
- Heat type Forced air, see remarks
- Sewer/ septic Municipal sewage system
- # total stories 2
- Roof Unknown
- Fencing Fence
- # garage spaces 2
- # parking spaces 2
- Has garage (y/n) Yes
- # full baths 2
- # half baths 1
- # total bathrooms 3.0
- # of above grade bedrooms 2
- Flooring Carpeted, laminate, vinyl
- Subdivision Mission hill
- View Mountain view
- Zoning description Unknown
- Lot desc Landscaped, underground sprinkler
- Lot size (acres) 0.0
- Building size 1398
- Listing # 10363488
- Property sub type Single family residence
- Status Active
- Ensuite bathroom (# of pieces - 4) 2.794m X 1.524m
Level: 2nd - Ensuite bathroom (# of pieces - 4) 2.515m X 1.524m
Level: 2nd - Laundry 2.261m X 1.829m
Level: 2nd - Primary bedroom 4.013m X 3.404m
Level: 2nd - Bedroom 3.912m X 3.404m
Level: 2nd - Foyer 1.524m X 2.438m
Level: Basement - Kitchen 3.988m X 3.378m
Level: Main - Living room 5.232m X 3.734m
Level: Main - Dining room 3.353m X 2.946m
Level: Main - Bathroom (# of pieces - 2) 1.753m X 1.651m
Level: Main
- Listing source url Https://www.realtor.ca/real-estate/28884900/4600-okanagan-avenue-unit-30-vernon-mission-hill
- Listing type identifier Idx

$-1,091
/ Month









