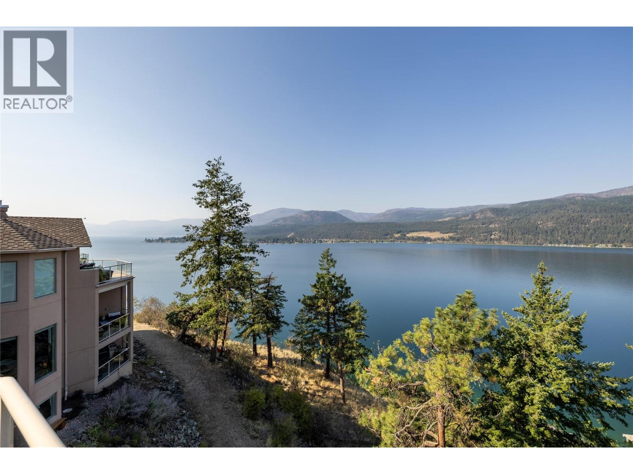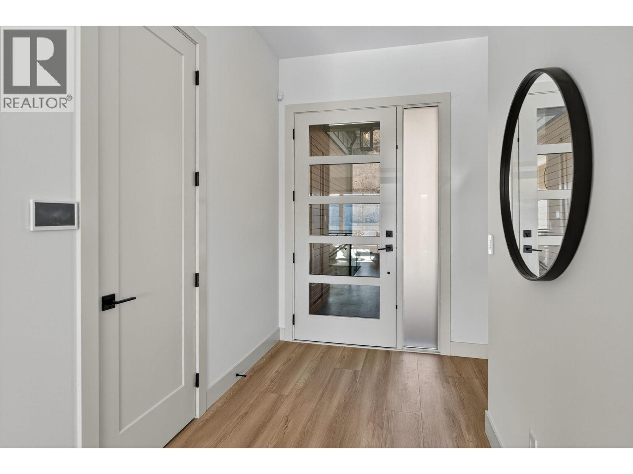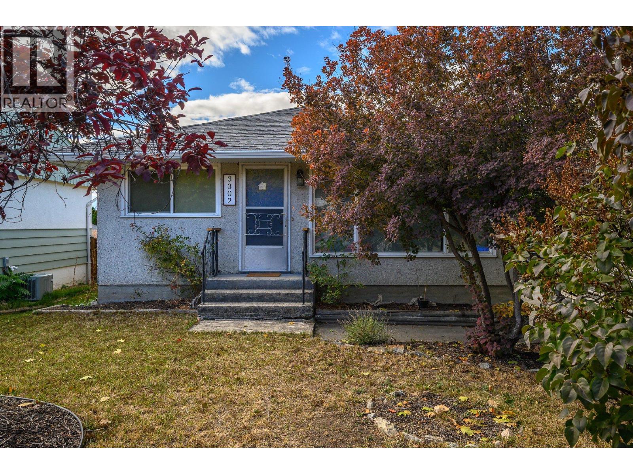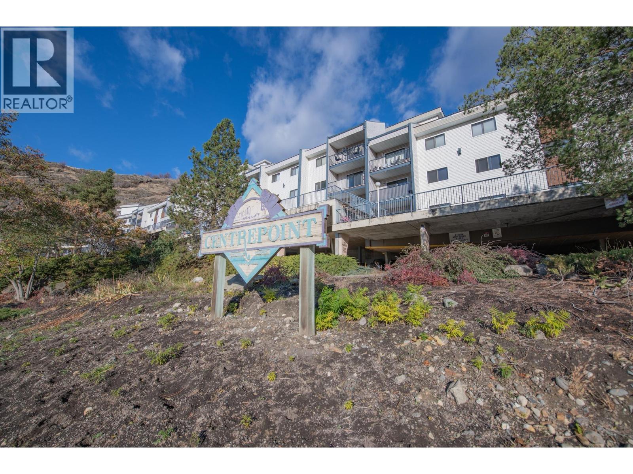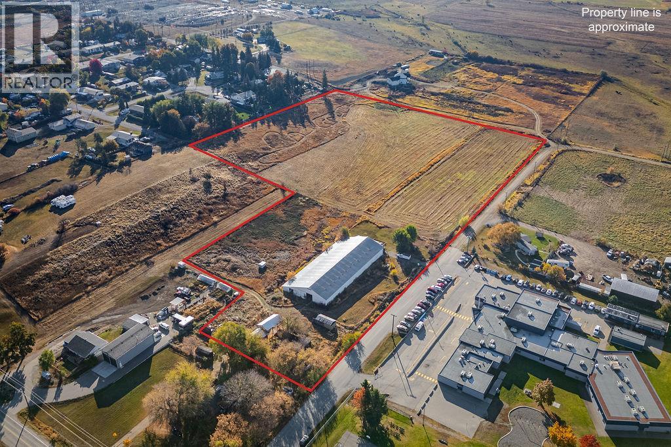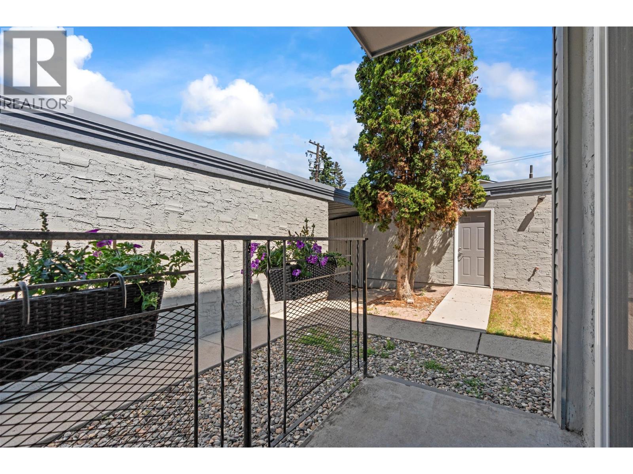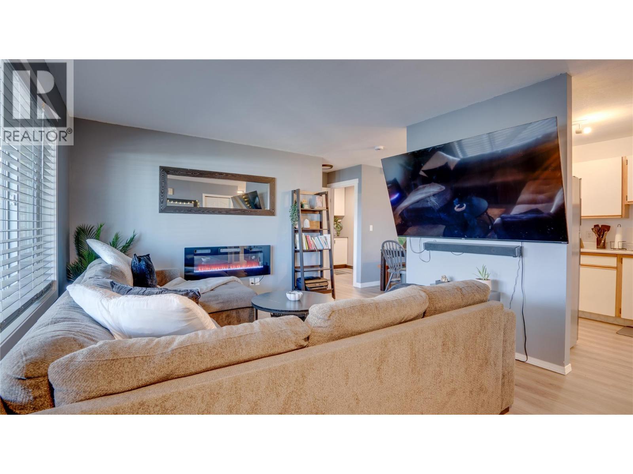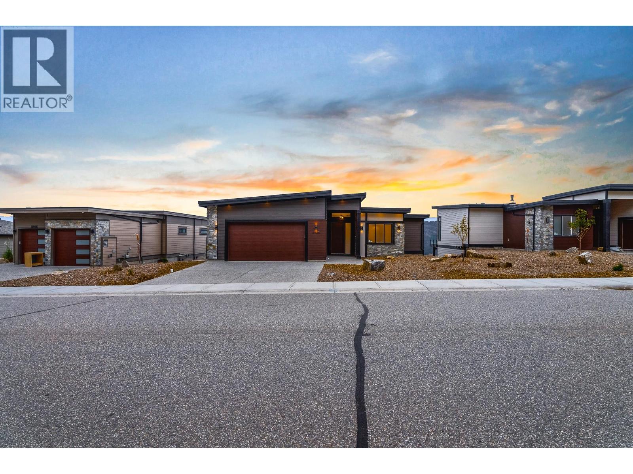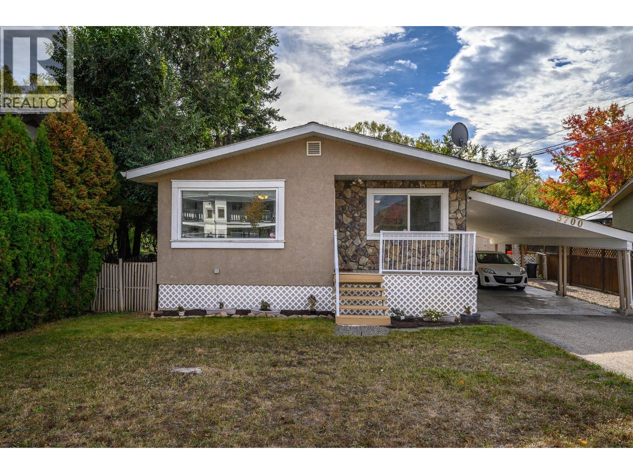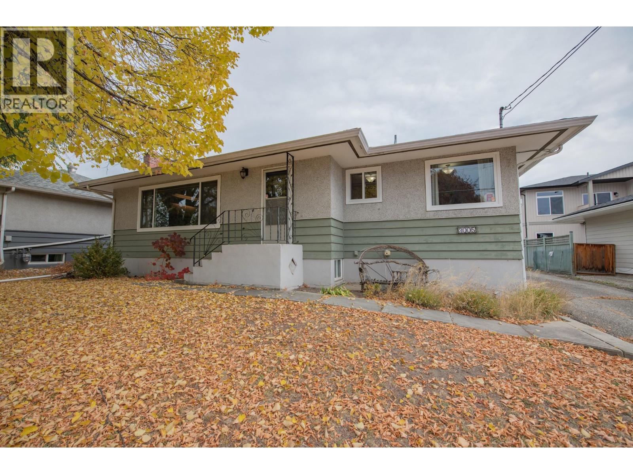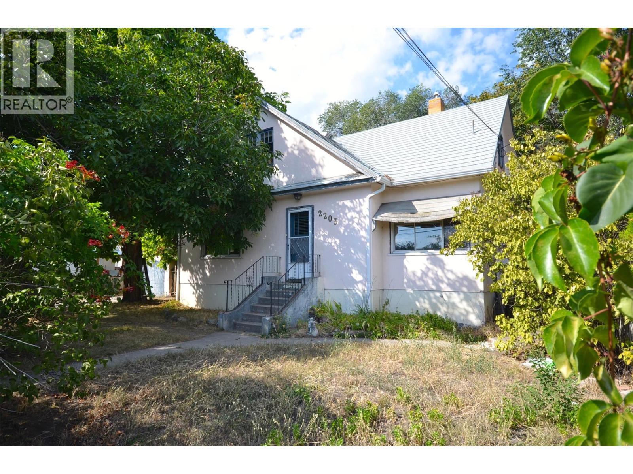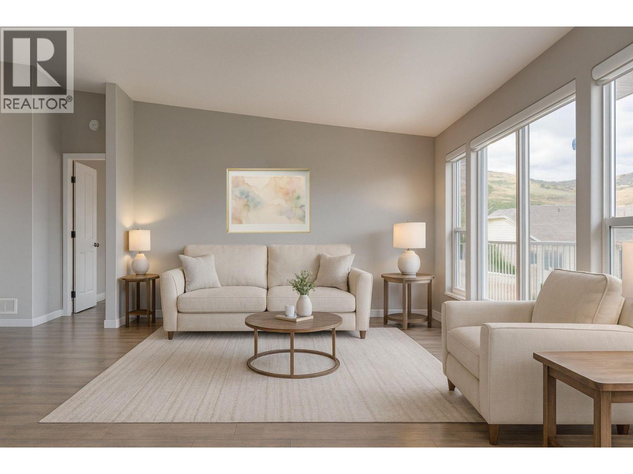
4700 Bella Vista Road Unit 4
4700 Bella Vista Road Unit 4
Highlights
Description
- Home value ($/Sqft)$280/Sqft
- Time on Houseful45 days
- Property typeSingle family
- StyleRanch
- Median school Score
- Year built1995
- Garage spaces1
- Mortgage payment
RARE WALKOUT RANCHER ALERT! All the perks of a detached home, none of the yardwork headaches. Perfect for families (kids get their own downstairs domain), couples craving main-floor living, or anyone wanting space without the hassle. This END-unit townhome is a unicorn -one of only four in a quiet, beautifully kept enclave on Bella Vista Road. Inside: engineered hardwood, quartz counters, custom cabinetry, stainless appliances, fresh paint, and a newer hot water tank. Translation: the upgrades are done, just move in and enjoy. The main floor is bright, vaulted, and open-concept, with windows that flood the space with natural light. The kitchen has room to actually cook (and gather) — ideal for entertaining or everyday life. The primary suite is tucked away for privacy with its own ensuite retreat. Downstairs? The wow-factor: a HUGE rec room (pool table, theater, kids’ crash pad), a third bedroom (easy fourth if needed), another full bath, and walkout access to the fenced yard. Dog-friendly, kid-approved. Extras: single-car garage, tons of storage, low-maintenance outdoor space, and a location that nails it - 5 minutes to downtown, 8 to Okanagan Lake, 35 to SilverStar. Updated, private, move-in ready… the perfect balance of lifestyle and convenience. (id:63267)
Home overview
- Cooling Central air conditioning
- Heat type Forced air, see remarks
- Sewer/ septic Municipal sewage system
- # total stories 1
- Roof Unknown
- Fencing Fence
- # garage spaces 1
- # parking spaces 1
- Has garage (y/n) Yes
- # full baths 3
- # total bathrooms 3.0
- # of above grade bedrooms 3
- Flooring Carpeted, hardwood, vinyl
- Community features Adult oriented, pets allowed with restrictions
- Subdivision Bella vista
- View City view
- Zoning description Unknown
- Lot desc Landscaped
- Lot size (acres) 0.0
- Building size 2140
- Listing # 10362459
- Property sub type Single family residence
- Status Active
- Bathroom (# of pieces - 4) 1.473m X 3.454m
Level: Basement - Bedroom 3.556m X 5.08m
Level: Basement - Family room 5.359m X 6.96m
Level: Basement - Dining room 2.438m X 3.251m
Level: Main - Kitchen 2.743m X 3.658m
Level: Main - Bathroom (# of pieces - 4) 1.499m X 2.896m
Level: Main - Ensuite bathroom (# of pieces - 3) 1.473m X 2.896m
Level: Main - Primary bedroom 3.556m X 4.216m
Level: Main - Bedroom 3.124m X 3.581m
Level: Main - Living room 3.556m X 4.572m
Level: Main
- Listing source url Https://www.realtor.ca/real-estate/28858276/4700-bella-vista-road-unit-4-vernon-bella-vista
- Listing type identifier Idx

$-1,300
/ Month

