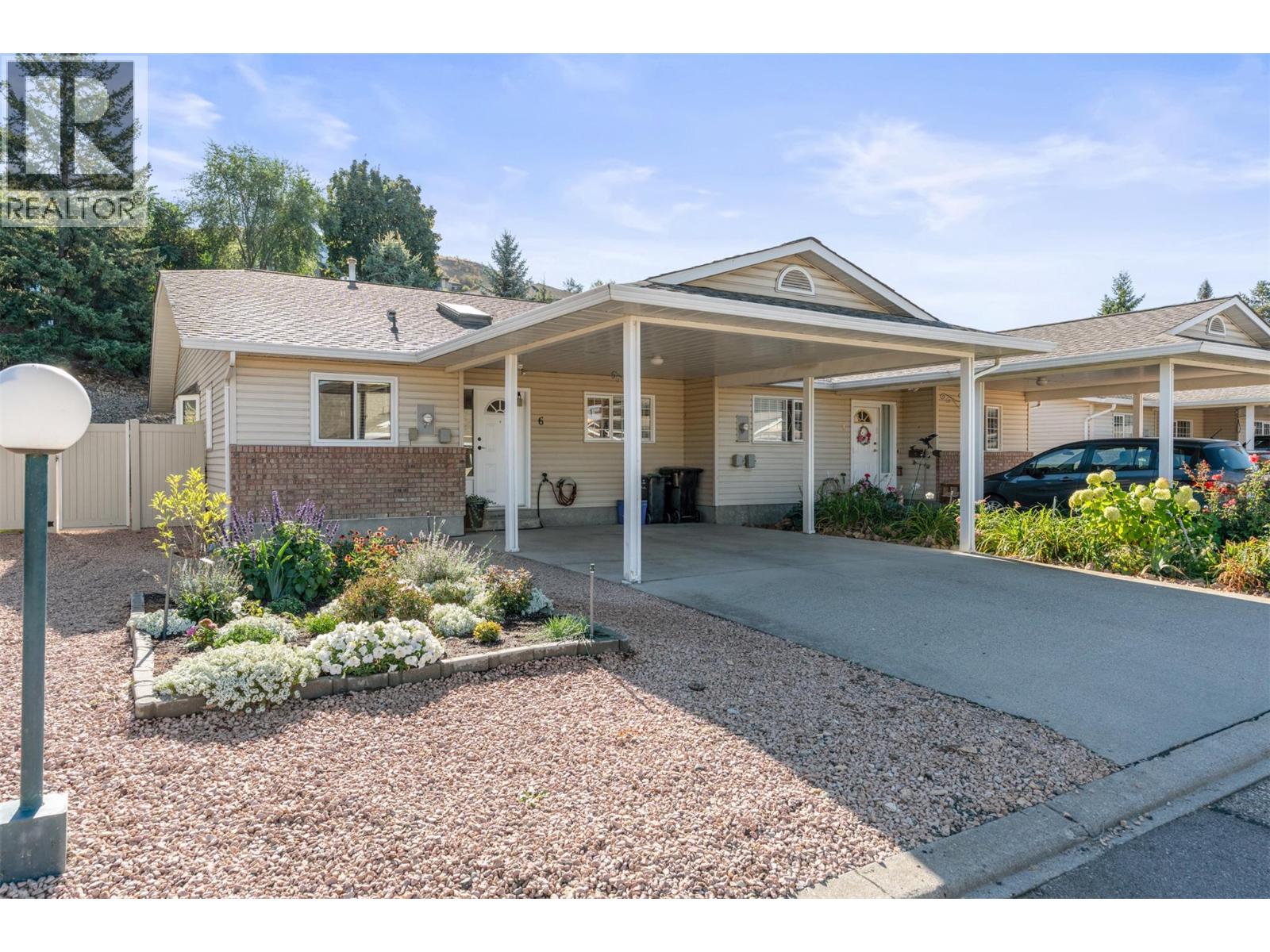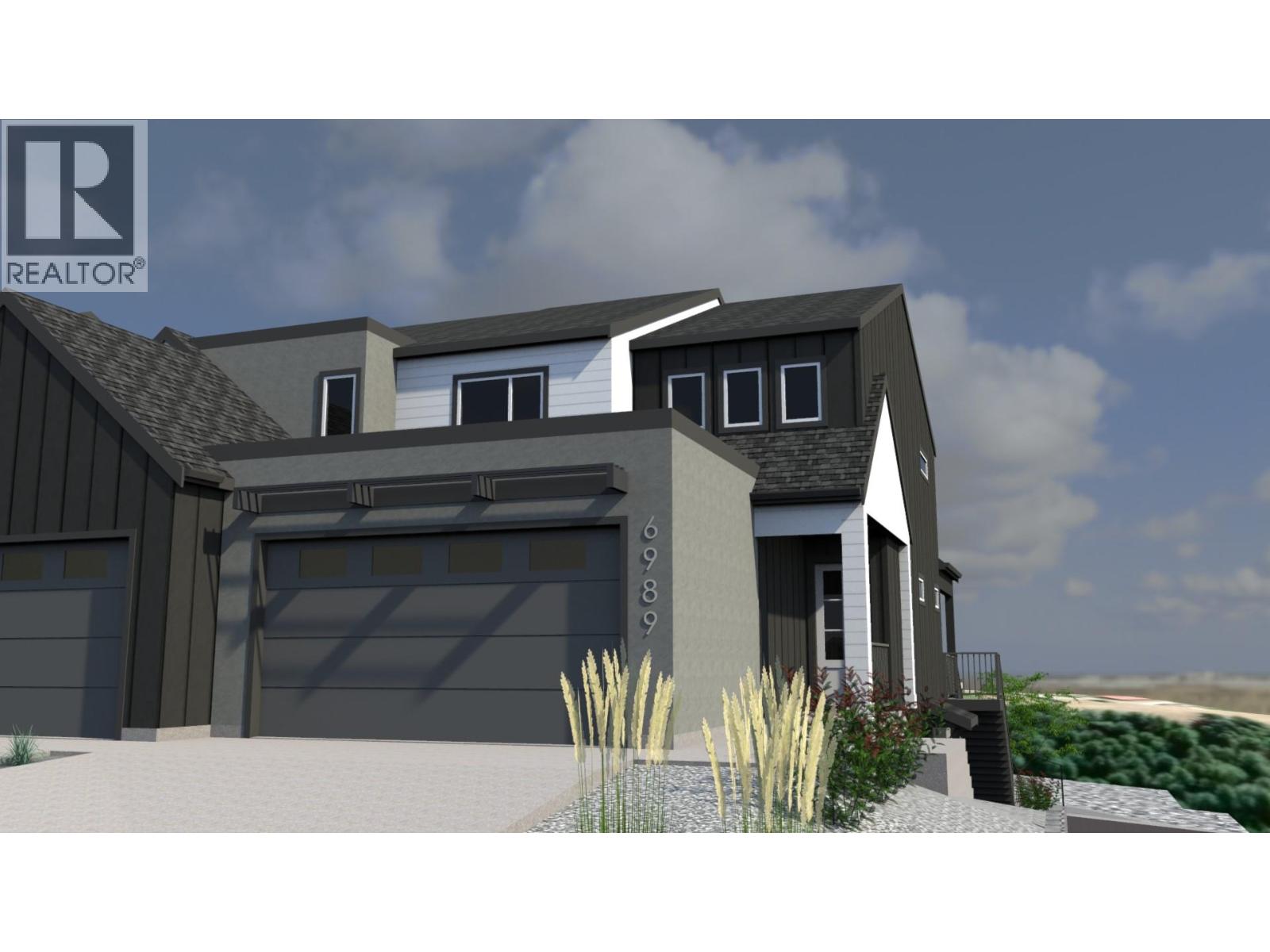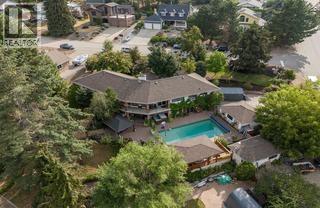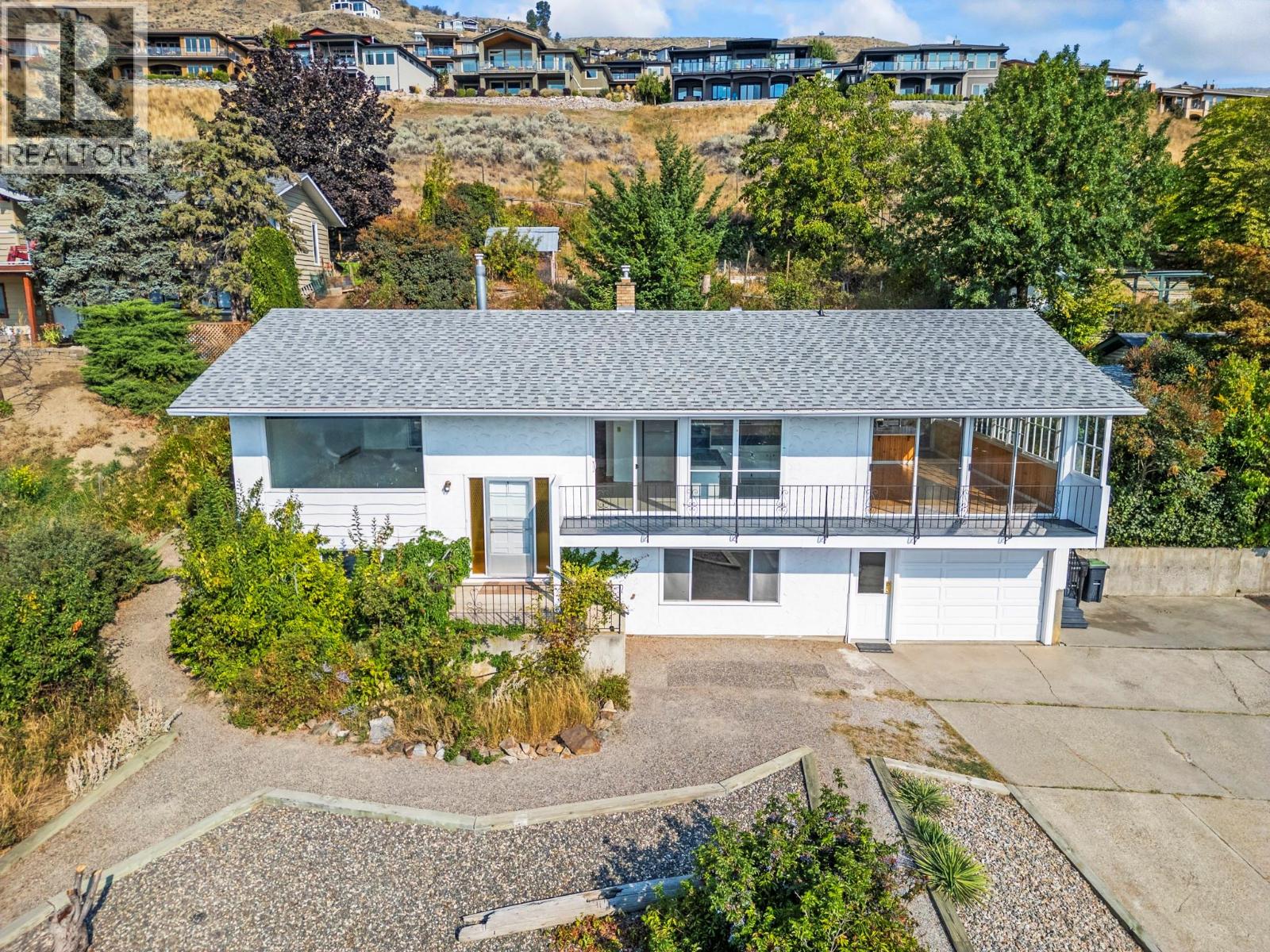- Houseful
- BC
- Vernon
- Mission Hill
- 4700 Okanagan Avenue Unit 11
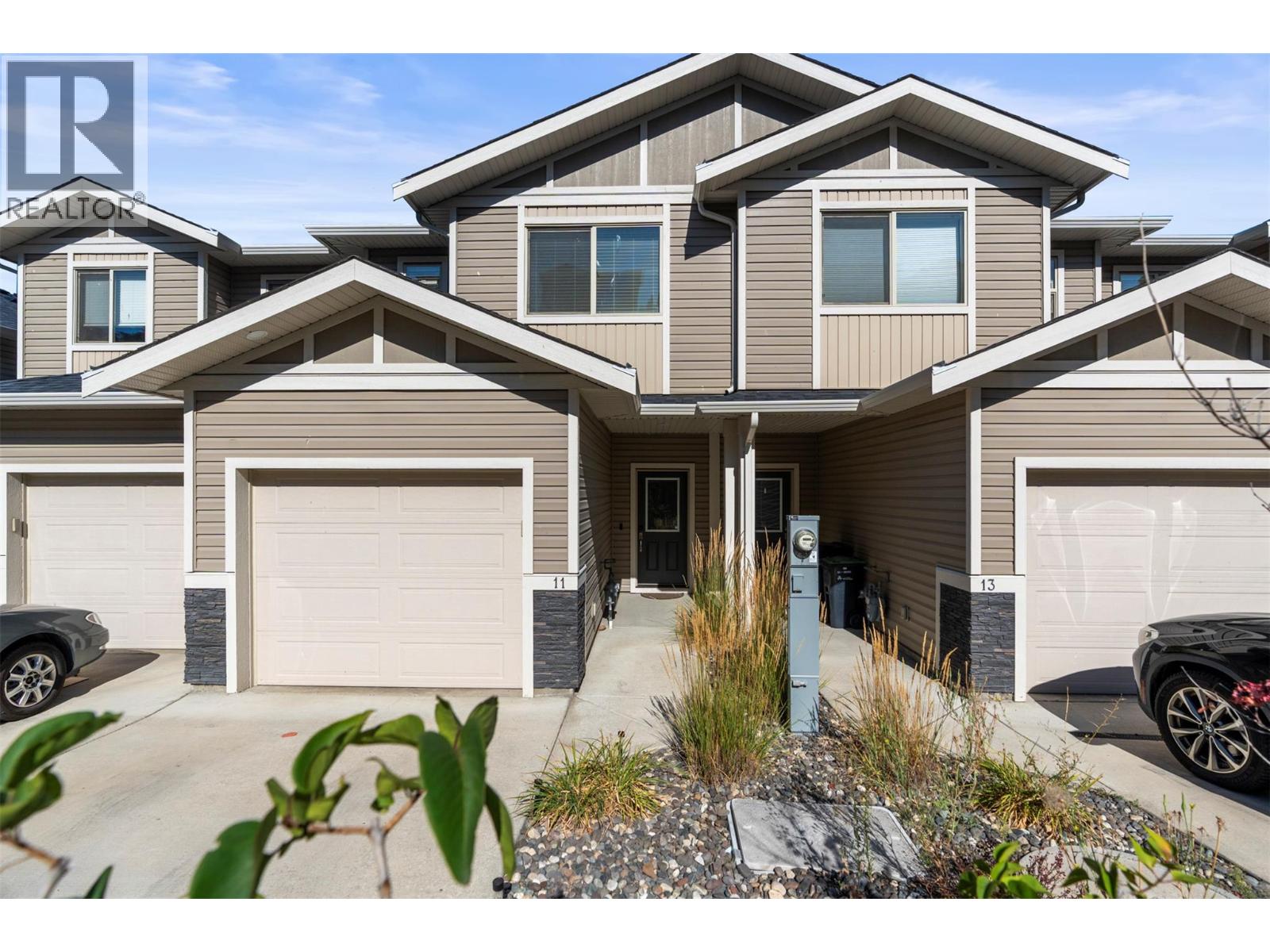
4700 Okanagan Avenue Unit 11
4700 Okanagan Avenue Unit 11
Highlights
Description
- Home value ($/Sqft)$368/Sqft
- Time on Houseful47 days
- Property typeSingle family
- Neighbourhood
- Median school Score
- Year built2016
- Garage spaces1
- Mortgage payment
Welcome to Terraces at Okanagan Ridge. This 2 bedroom, 3.5 bath, townhome is the perfect starter home for young families, rental investors, or a great way into the market. With great living space, a very functional floor plan, and done with great taste and decor, it is sure to impress. This home has three finished floors, 9' ceilings, two large bedrooms with their own ensuite and walk-in closets, large convenient laundry area, a separate family area with full bath in the lower level, loads of windows and a northwest valley view. There is a large deck off the main dining area and a patio and fenced yard off the lower level family area. The attached single car garage has some extra storage space and an additional spot of open parking. The strata rules allow for two dogs OR two cats. This townhome is very well done and centrally located close to both senior and elementary schools, parks, and shopping amenities. (id:63267)
Home overview
- Cooling Central air conditioning
- Heat type Forced air, see remarks
- Sewer/ septic Municipal sewage system
- # total stories 3
- Roof Unknown
- # garage spaces 1
- # parking spaces 1
- Has garage (y/n) Yes
- # full baths 3
- # half baths 1
- # total bathrooms 4.0
- # of above grade bedrooms 2
- Flooring Carpeted, laminate
- Community features Pet restrictions, pets allowed with restrictions
- Subdivision City of vernon
- Zoning description Unknown
- Lot desc Underground sprinkler
- Lot size (acres) 0.0
- Building size 1671
- Listing # 10361703
- Property sub type Single family residence
- Status Active
- Ensuite bathroom (# of pieces - 4) 1.524m X 2.134m
Level: 2nd - Primary bedroom 4.267m X 3.353m
Level: 2nd - Bedroom 3.962m X 3.353m
Level: 2nd - Laundry 2.743m X 1.829m
Level: 2nd - Bathroom (# of pieces - 4) 1.524m X 2.438m
Level: 2nd - Storage 2.591m X 2.134m
Level: Basement - Utility 2.438m X 1.676m
Level: Basement - Family room 5.182m X 3.658m
Level: Basement - Dining nook 2.134m X 2.134m
Level: Basement - Bathroom (# of pieces - 4) 2.286m X 21.031m
Level: Basement - Kitchen 3.048m X 3.353m
Level: Main - Living room 3.505m X 4.877m
Level: Main - Partial bathroom 1.524m X 1.676m
Level: Main - Foyer 2.134m X 1.829m
Level: Main
- Listing source url Https://www.realtor.ca/real-estate/28812754/4700-okanagan-avenue-unit-11-vernon-city-of-vernon
- Listing type identifier Idx

$-1,391
/ Month









