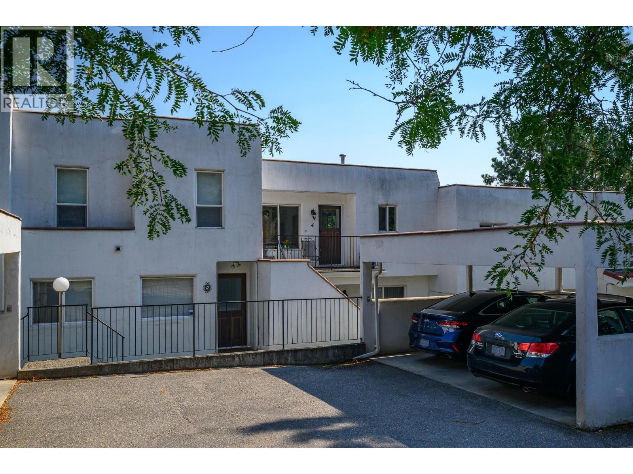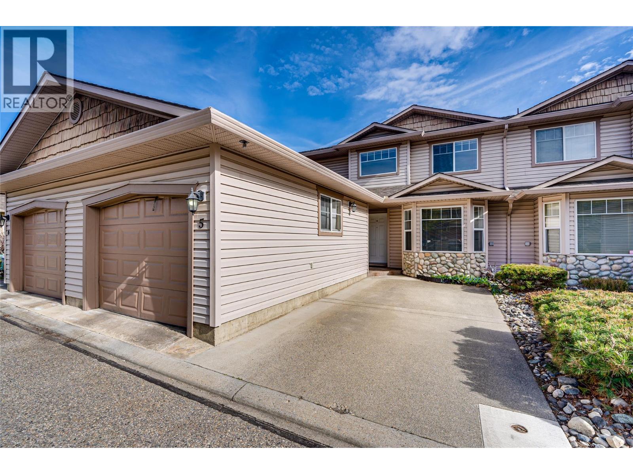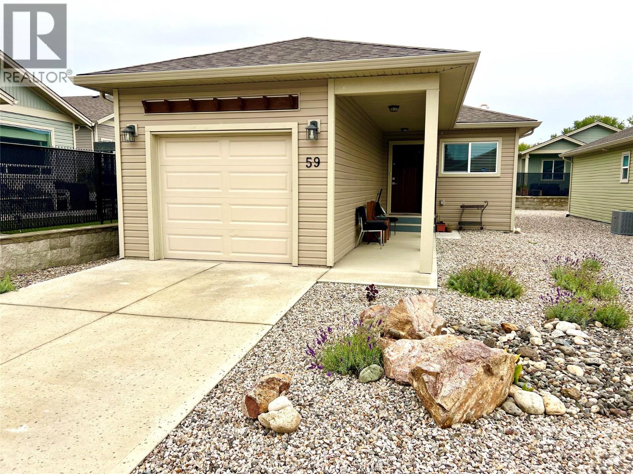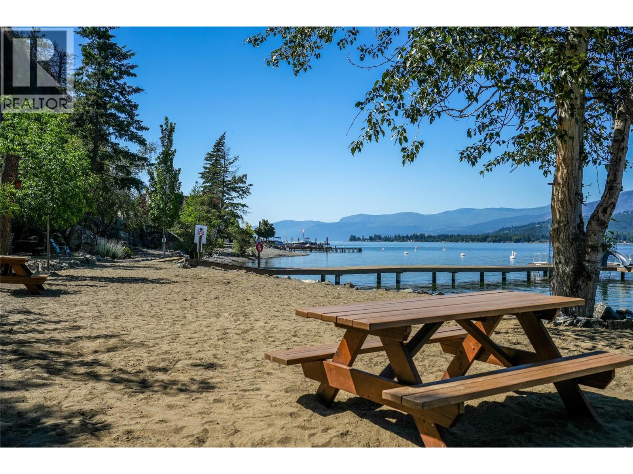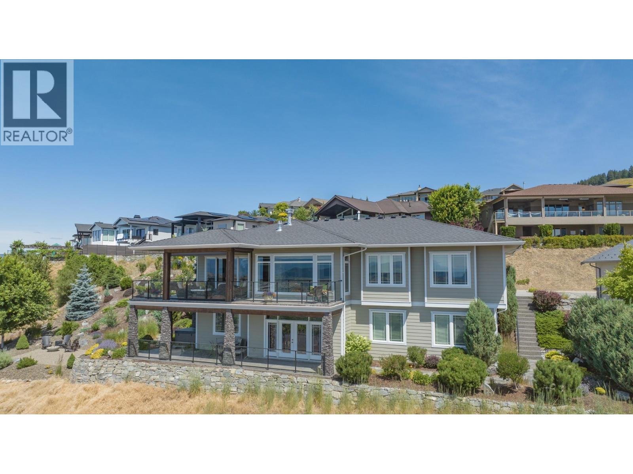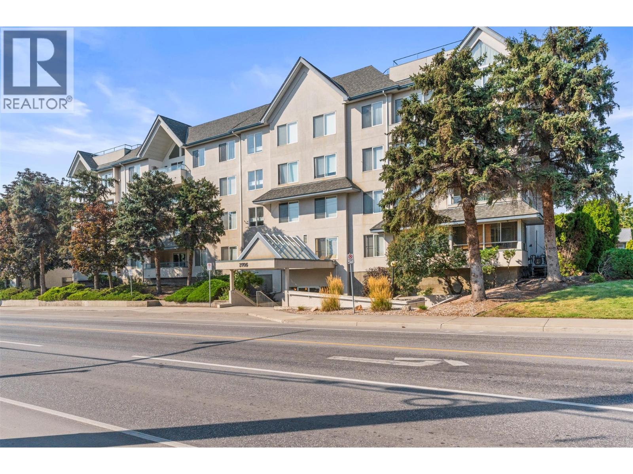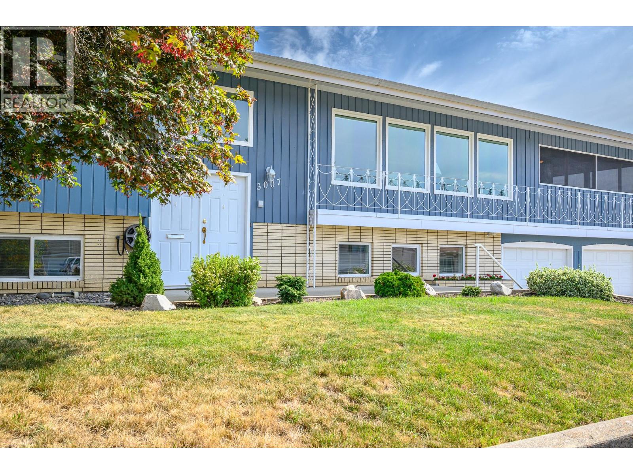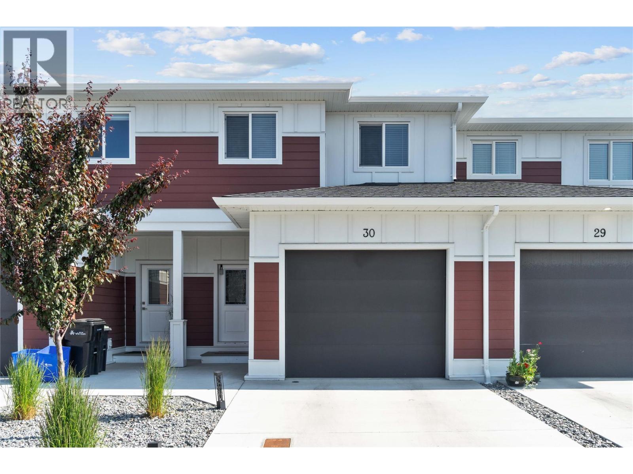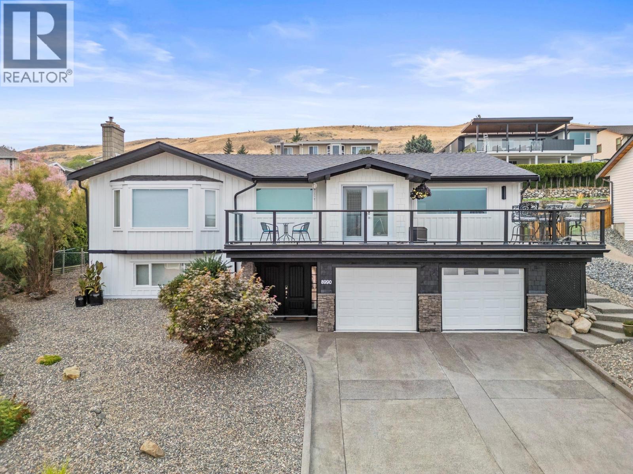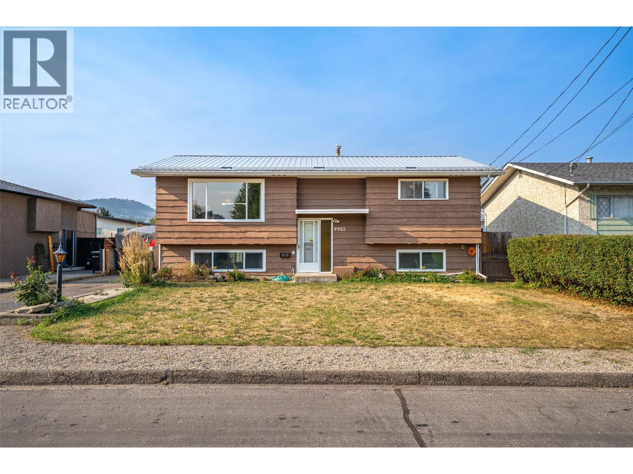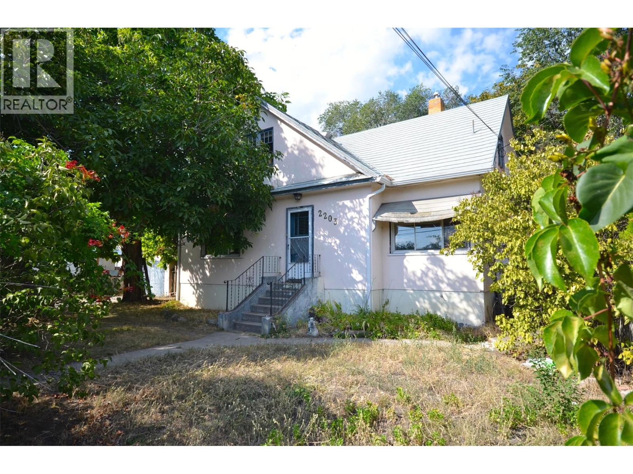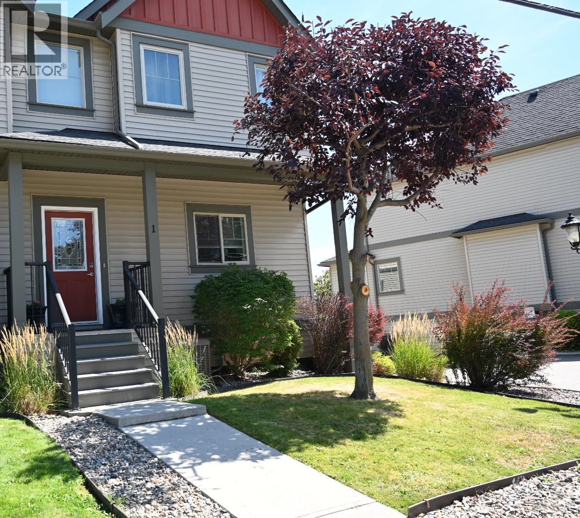
4724 Heritage Drive Unit 1
4724 Heritage Drive Unit 1
Highlights
Description
- Home value ($/Sqft)$284/Sqft
- Time on Houseful70 days
- Property typeSingle family
- Median school Score
- Year built2009
- Garage spaces2
- Mortgage payment
Quick possession available!! This move-in ready craftsman-style end-unit townhome is located in Bella Vista within a 5-minute convenient proximity to downtown Vernon, with public transit nearby. ICF foundation and concrete party wall for energy efficiency, sound transmission reduction & fire safety. The main floor sports a bright open-concept plan with 9' ceilings, hardwood & tile flooring, modern color palette with accent walls, and powder room. A very functional kitchen features an island, shaker cabinetry, walk-in pantry, new quartz countertops, new granite window sink, and a new SS tub Bosch dishwasher! The ample dining area flows into a large living room with corner gas fireplace and slider door access to a covered balcony. The spacious primary bedroom has a vaulted ceiling with fan, a generous walk-in closet, and a luxury 5pc ensuite with soaker tub, shower stall, separate sinks, and toilet closet. The large second primary bedroom comes with its own 4pc bath, walk-in closet and desk nook. The second level has a convenient laundry closet w stacking LG W/D. New oak veneer laminate flooring completes the floor plan. The finished basement boasts a large flex/rec room with new laminate flooring, 2pc bath, mechanical room, and access to the double garage. Additional updates include new carpeting on staircases, new H/W/T, paint updates & newer A/C unit. Walking distance to Planet Bee or Davidson's Orchard. Minutes away from parks, shops, schools, Rise GC & beaches. A must see! (id:63267)
Home overview
- Cooling Central air conditioning
- Heat type Forced air, see remarks
- Sewer/ septic Municipal sewage system
- # total stories 2
- Roof Unknown
- # garage spaces 2
- # parking spaces 2
- Has garage (y/n) Yes
- # full baths 2
- # half baths 2
- # total bathrooms 4.0
- # of above grade bedrooms 2
- Flooring Carpeted, hardwood, laminate, mixed flooring, tile
- Community features Rentals allowed
- Subdivision Bella vista
- Zoning description Multi-family
- Lot desc Underground sprinkler
- Lot size (acres) 0.0
- Building size 1920
- Listing # 10353804
- Property sub type Single family residence
- Status Active
- Bedroom 5.69m X 2.997m
Level: 2nd - Primary bedroom 4.242m X 3.632m
Level: 2nd - Ensuite bathroom (# of pieces - 4) 2.515m X 1.524m
Level: 2nd - Ensuite bathroom (# of pieces - 5) 3.607m X 3.15m
Level: 2nd - Recreational room 5.842m X 3.937m
Level: Basement - Utility 2.286m X 2.235m
Level: Basement - Bathroom (# of pieces - 2) 2.692m X 2.286m
Level: Basement - Kitchen 3.886m X 4.47m
Level: Main - Bathroom (# of pieces - 2) 2.692m X 0.914m
Level: Main - Living room 5.994m X 4.14m
Level: Main - Dining room 4.191m X 2.362m
Level: Main
- Listing source url Https://www.realtor.ca/real-estate/28532843/4724-heritage-drive-unit-1-vernon-bella-vista
- Listing type identifier Idx

$-1,080
/ Month

