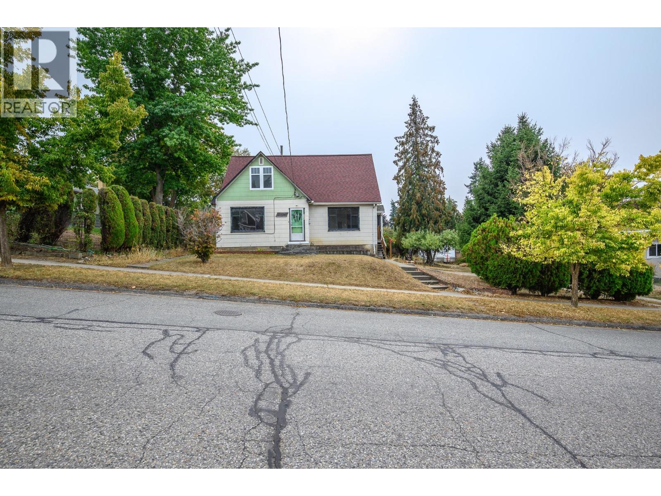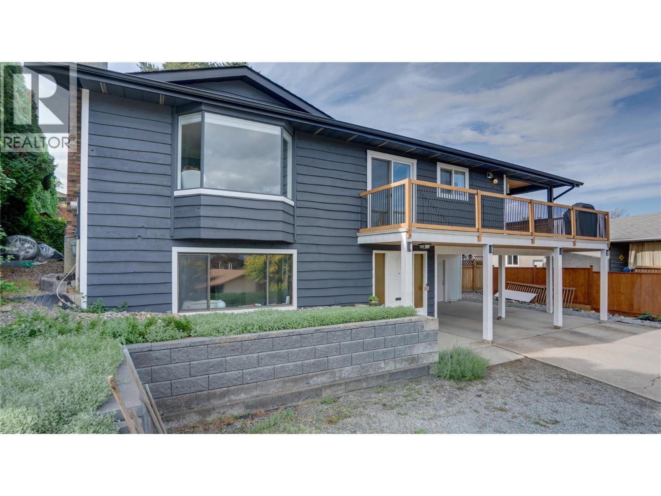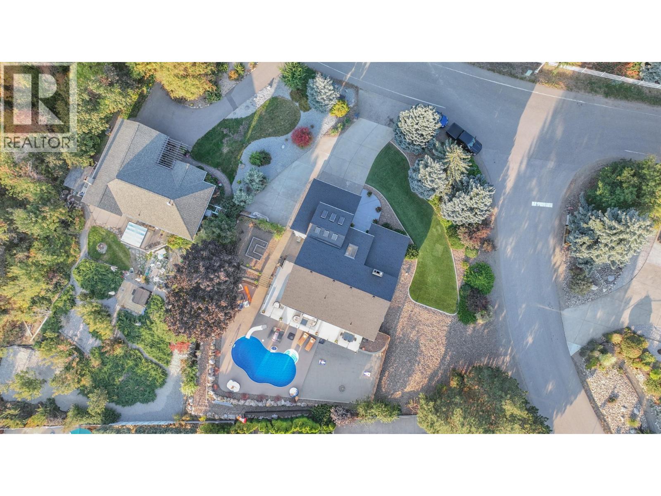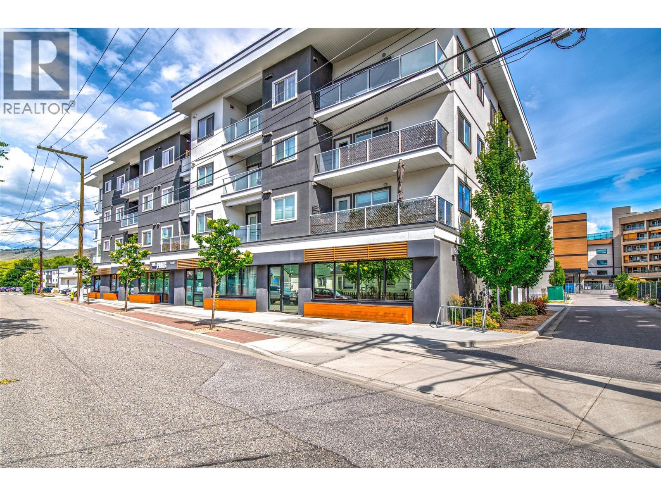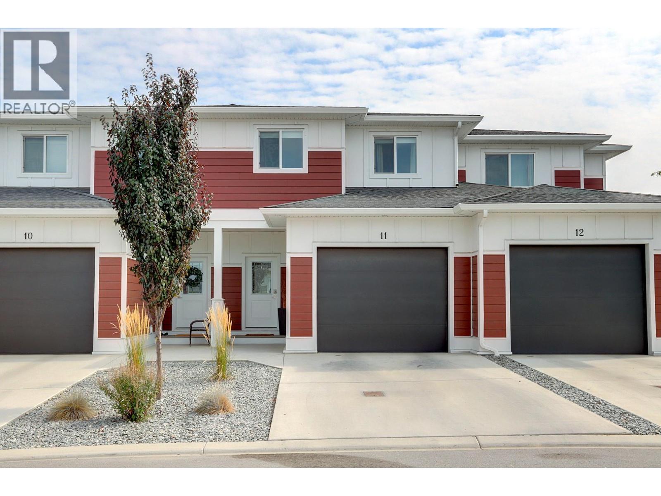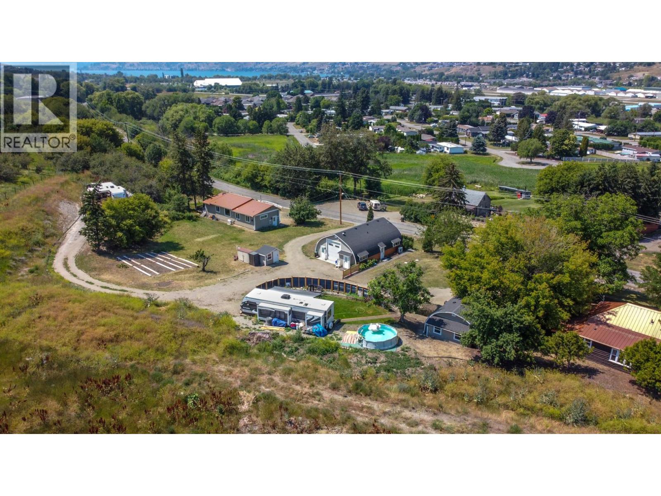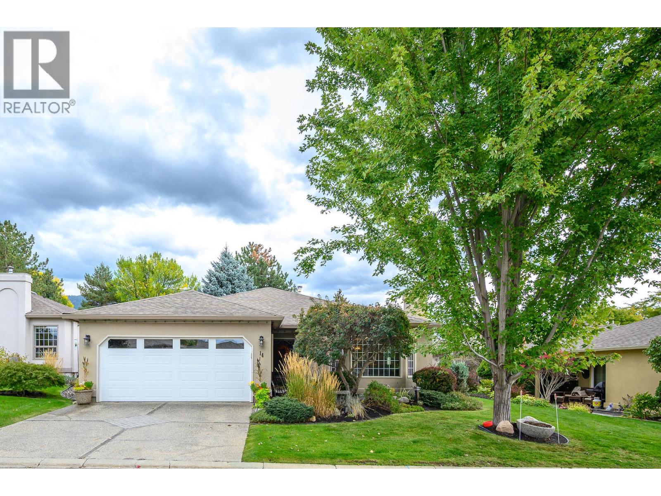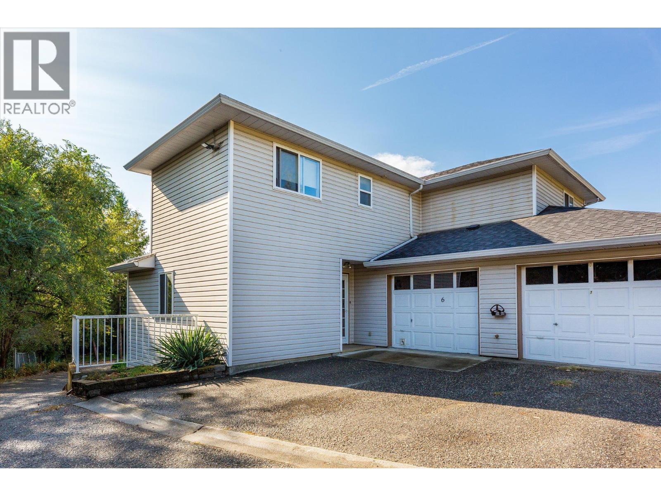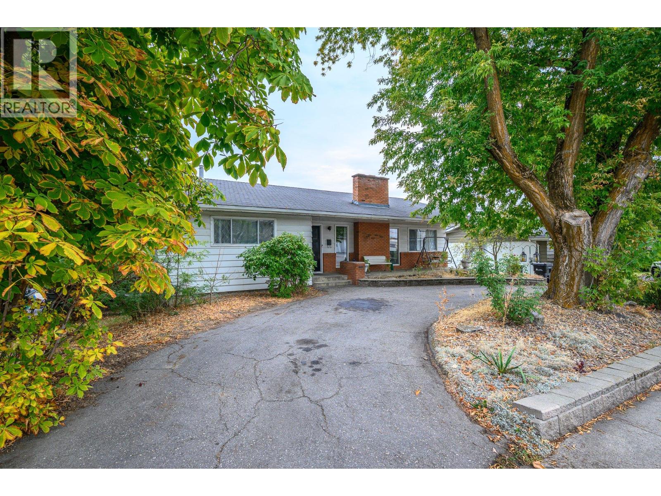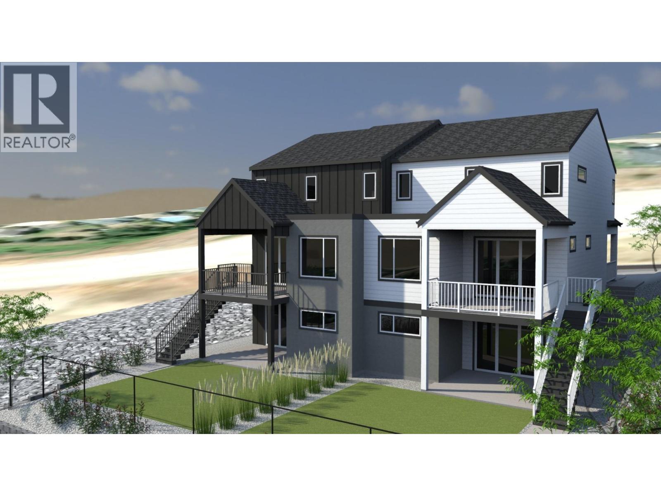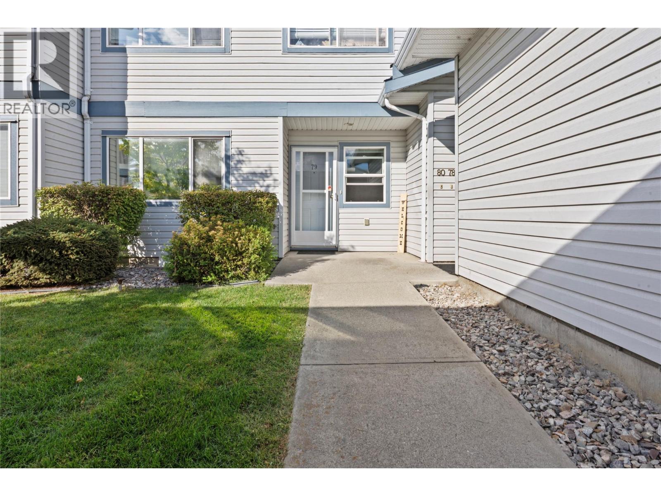
Highlights
Description
- Home value ($/Sqft)$409/Sqft
- Time on Housefulnew 31 hours
- Property typeSingle family
- StyleRanch
- Neighbourhood
- Median school Score
- Year built1998
- Mortgage payment
*OPEN HOUSE* SUNDAY, OCTOBER 5TH FROM 1:00 -3:00 P.M.! Welcome to this 917 sq ft, 2-bedroom, 2-bathroom townhome in a fantastic central location - close to parks, schools, shopping, and public transit. With no age restrictions and the ability to bring up to 2 pets (dogs or cats, 15” height limit), this home offers convenience and flexibility for a wide range of buyers. Step inside to find a bright, well-maintained interior with many recent updates. The kitchen shines with a brand-new island, freshly painted cabinets (2025), and a full suite of updated appliances - including stove, refrigerator, dishwasher, microwave, and hood fan (all 2025). The washer and dryer (2023) and newer flooring throughout (2024) add to the move-in ready appeal. The spacious primary bedroom features a walk-in closet and a 3-piece ensuite with walk-in shower. Relax in the cozy living room with a gas fireplace focal point, or enjoy your private covered patio with easy access to a grassy area—perfect for pets. This quiet, well-cared-for complex offers low strata fees of just $217/month, which include grass care and snow removal, plus a healthy contingency fund for peace of mind. Whether you’re a first-time buyer, downsizer, or investor, this updated townhome combines comfort, convenience, and excellent value in the heart of Vernon. (id:63267)
Home overview
- Heat type Baseboard heaters
- Sewer/ septic Municipal sewage system
- # total stories 1
- Roof Unknown
- # parking spaces 1
- Has garage (y/n) Yes
- # full baths 2
- # total bathrooms 2.0
- # of above grade bedrooms 2
- Flooring Carpeted, laminate, vinyl
- Has fireplace (y/n) Yes
- Community features Recreational facilities, pets allowed, pet restrictions, pets allowed with restrictions, rentals allowed
- Subdivision Harwood
- Zoning description Unknown
- Lot desc Landscaped, level, underground sprinkler
- Lot size (acres) 0.0
- Building size 917
- Listing # 10364775
- Property sub type Single family residence
- Status Active
- Living room 3.962m X 5.283m
Level: Main - Bedroom 2.692m X 3.048m
Level: Main - Dining room 2.896m X 3.277m
Level: Main - Storage 1.626m X 1.803m
Level: Main - Kitchen 3.429m X 2.718m
Level: Main - Ensuite bathroom (# of pieces - 3) 1.499m X 2.515m
Level: Main - Bathroom (# of pieces - 4) 2.692m X 2.134m
Level: Main - Primary bedroom 3.226m X 4.267m
Level: Main
- Listing source url Https://www.realtor.ca/real-estate/28944804/4740-20th-street-unit-79-vernon-harwood
- Listing type identifier Idx

$-783
/ Month

