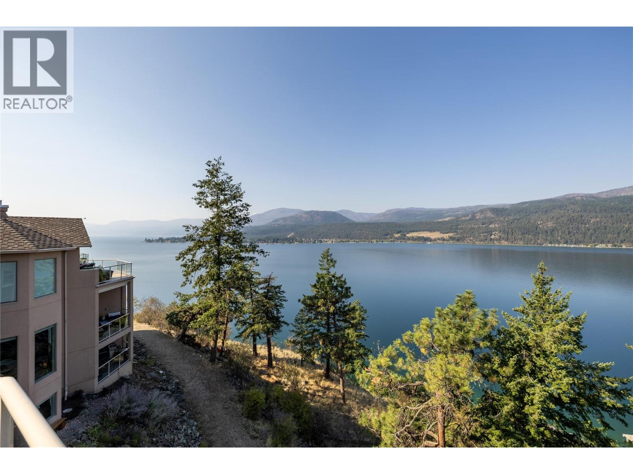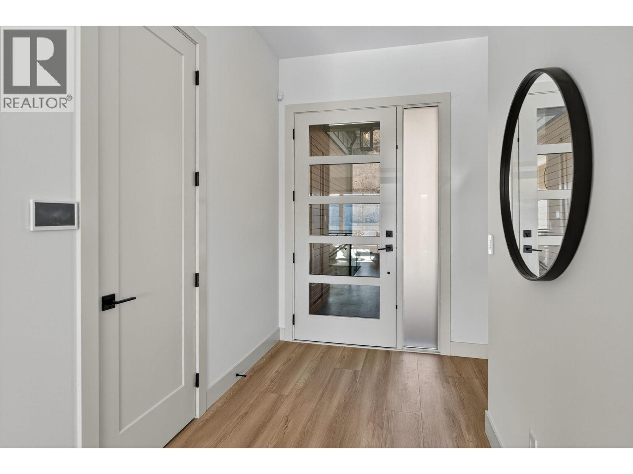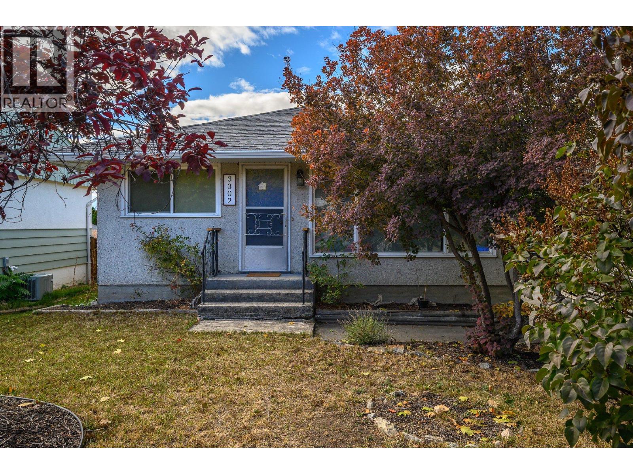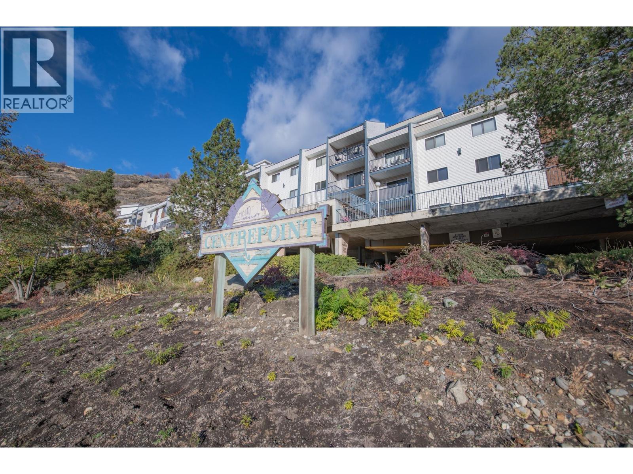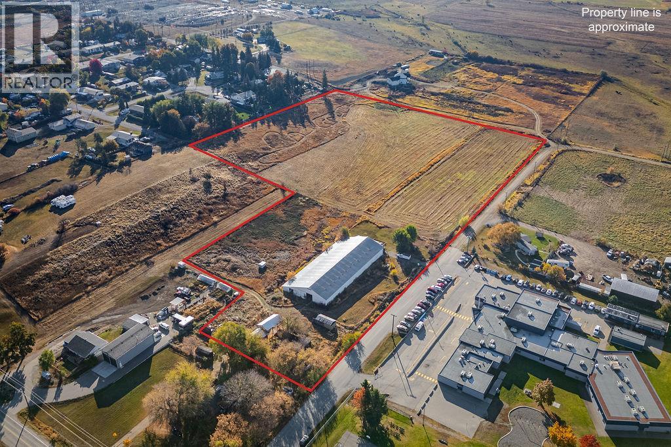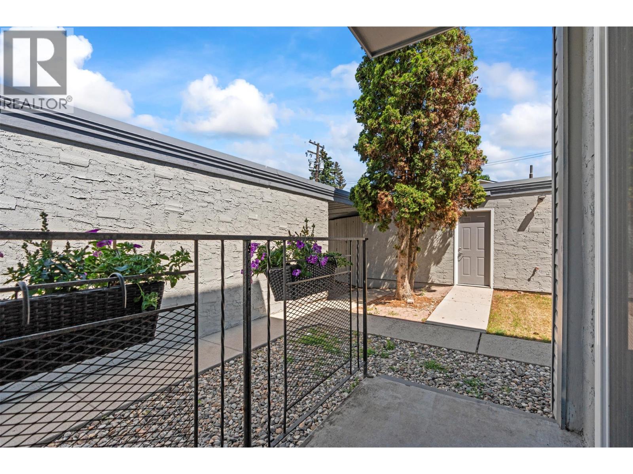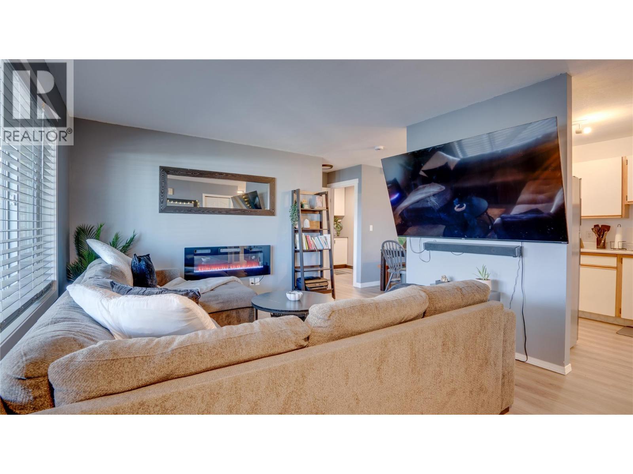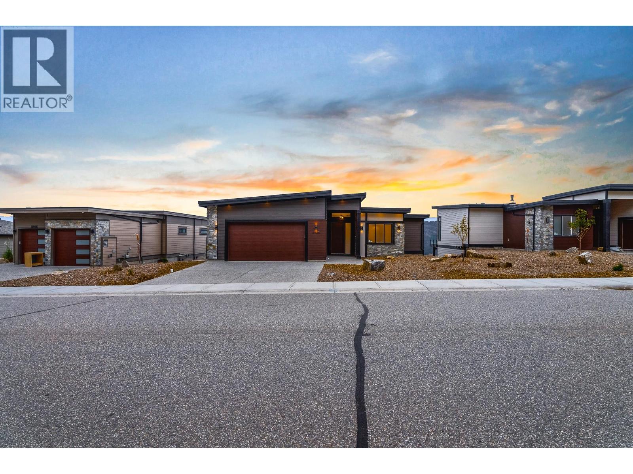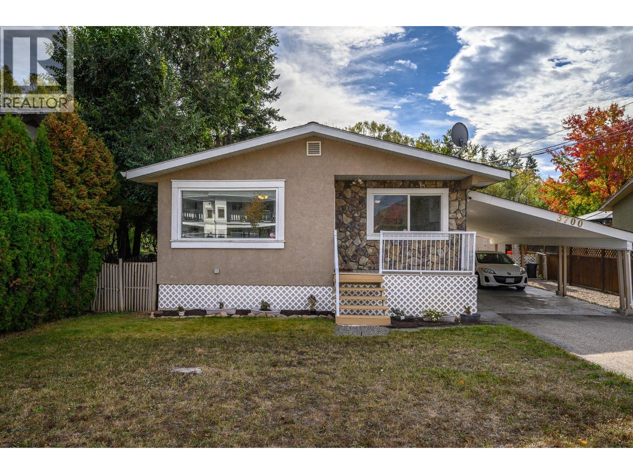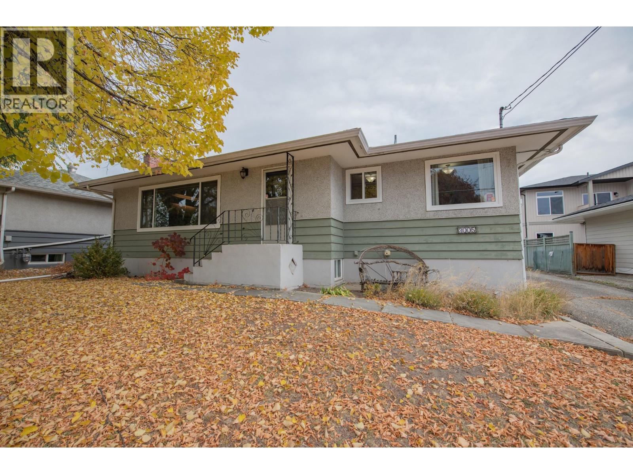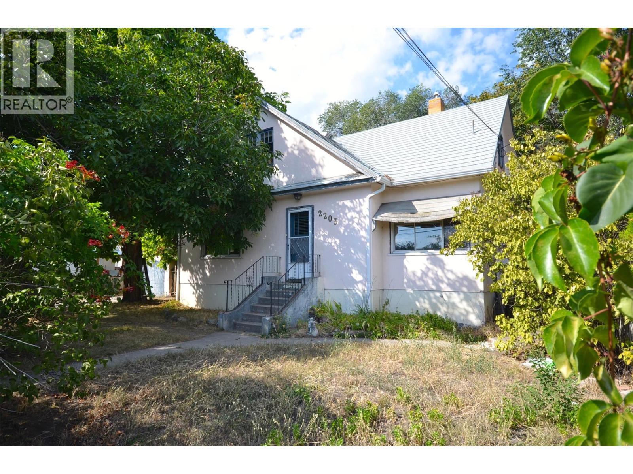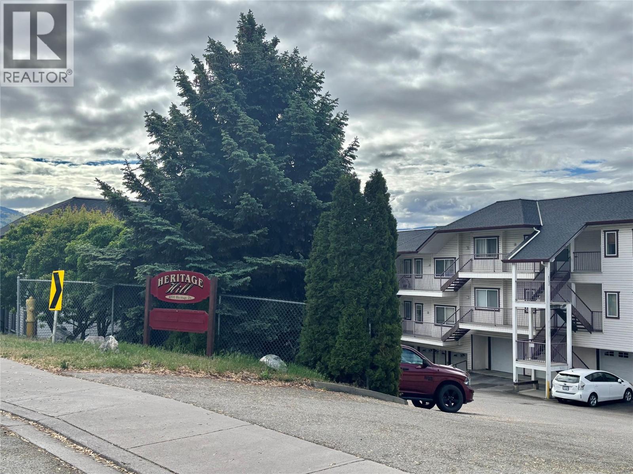
Highlights
Description
- Home value ($/Sqft)$334/Sqft
- Time on Houseful158 days
- Property typeSingle family
- StyleOther
- Median school Score
- Year built1995
- Garage spaces1
- Mortgage payment
Spacious and bright 2 bedroom, 2 bath townhouse with a garage and bonus room/workshop in beautiful Bella Vista neighbourhood. This desirable second floor townhome offers an open floor plan and is ready to move in! New laminate floors, The garage is directly below the unit to the right and includes a large hobby room/bonus room or workshop. Kitchen with stainless steel appliances and a nook area. Spacious great room with wall unit A/C and access to the covered sundeck offering great valley views . The primary bedroom has a beautiful 3pc ensuite with glass walk-in shower and a large walk-in closet. The second bedroom is also spacious with a large closet. Laundry, and a 4 piece bathroom with plenty of storage closets. Rentals are allowed with no age restrictions. Pets are allowed with restrictions. Newer garage door installed approx. April 2022. This great complex is close to parks, shopping, public transportation and minutes from downtown and Kin Beach. (id:63267)
Home overview
- Cooling Wall unit
- Heat type Baseboard heaters
- Sewer/ septic Municipal sewage system
- # total stories 1
- # garage spaces 1
- # parking spaces 2
- Has garage (y/n) Yes
- # full baths 2
- # total bathrooms 2.0
- # of above grade bedrooms 2
- Flooring Laminate
- Community features Pets allowed
- Subdivision Bella vista
- Zoning description Unknown
- Lot size (acres) 0.0
- Building size 1137
- Listing # 10348814
- Property sub type Single family residence
- Status Active
- Other 3.658m X 4.267m
Level: Lower - Kitchen 3.353m X 2.743m
Level: Main - Bathroom (# of pieces - 4) Measurements not available
Level: Main - Bedroom 3.658m X 3.353m
Level: Main - Ensuite bathroom (# of pieces - 3) Measurements not available
Level: Main - Primary bedroom 4.572m X 3.353m
Level: Main - Living room 5.791m X 3.658m
Level: Main - Dining nook 1.829m X 2.438m
Level: Main - Other 2.134m X 1.524m
Level: Main - Laundry 2.134m X 1.829m
Level: Main
- Listing source url Https://www.realtor.ca/real-estate/28353127/4800-heritage-drive-unit-13-vernon-bella-vista
- Listing type identifier Idx

$-713
/ Month

