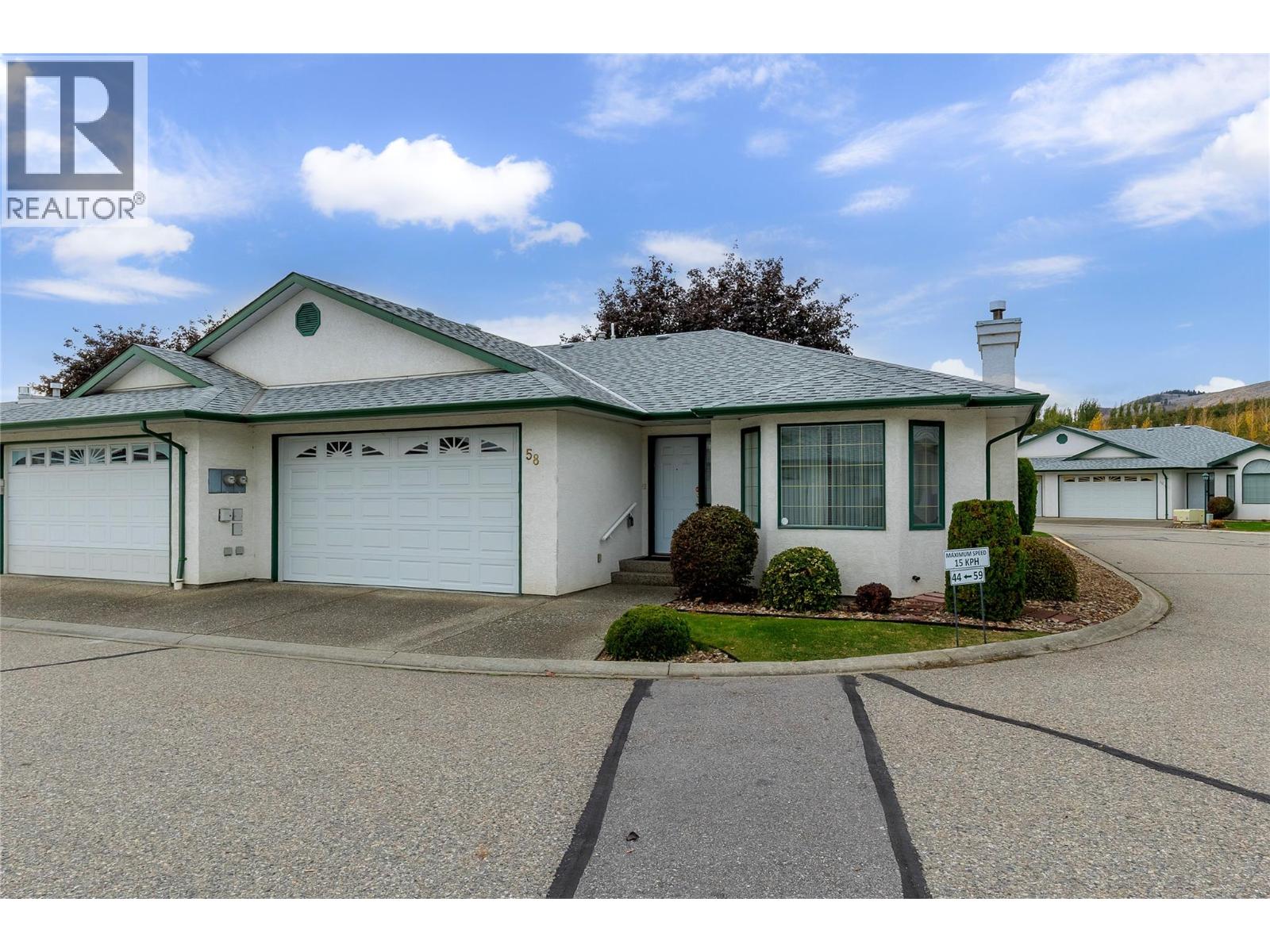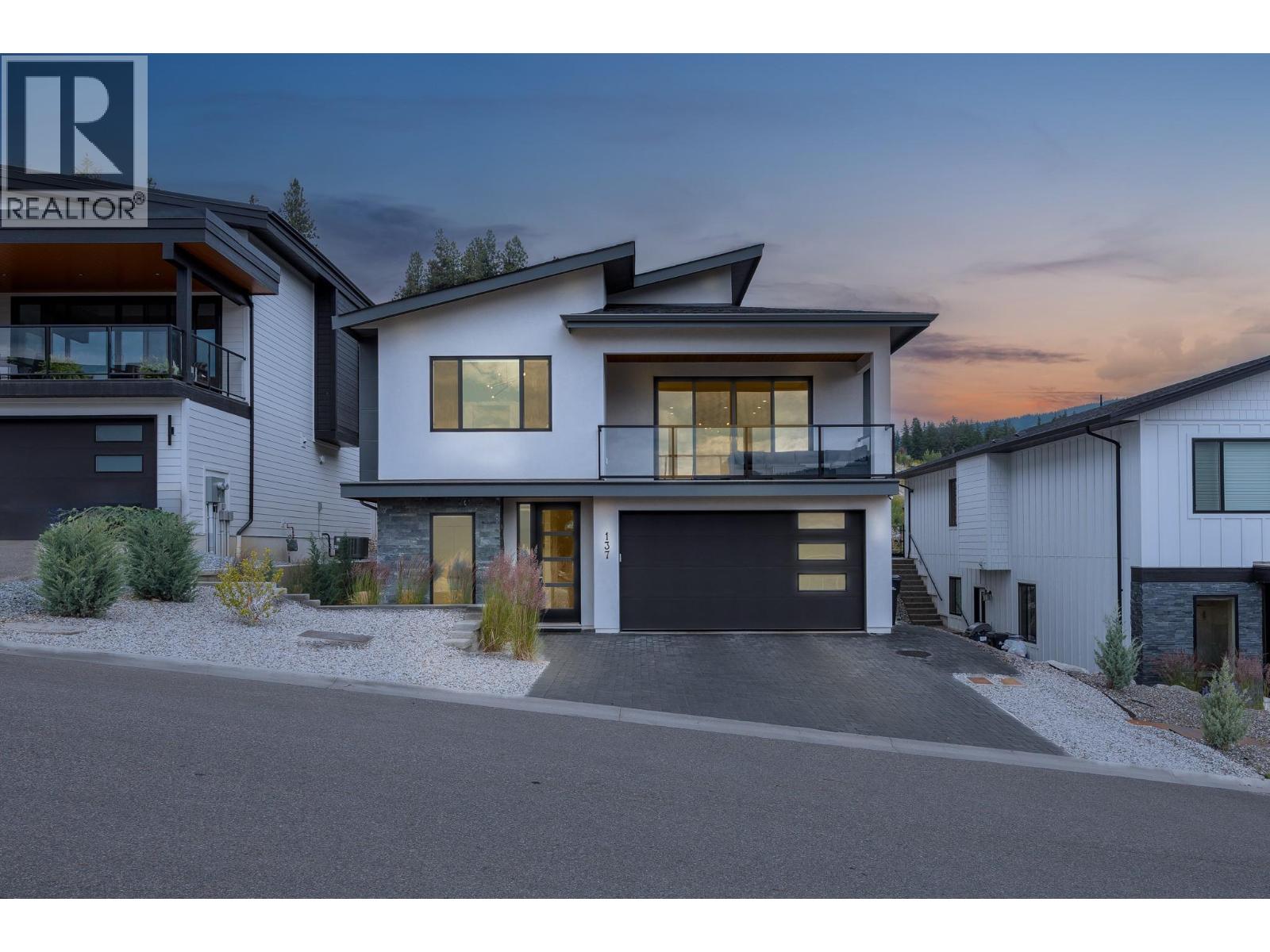
4900 Heritage Drive Unit 1003
4900 Heritage Drive Unit 1003
Highlights
Description
- Home value ($/Sqft)$324/Sqft
- Time on Housefulnew 2 days
- Property typeSingle family
- StyleSplit level entry
- Median school Score
- Year built2009
- Garage spaces1
- Mortgage payment
Welcome to “The Rock” Townhomes on Heritage Drive- a great foundation to build your family where comfort, style & location come together! This bright, family-friendly 3-bedroom, 3-bath townhome delivers outstanding value without compromising quality. Whether you're a first-time buyer, investor, or growing family, this home checks all the boxes. Step inside to discover a spacious main floor designed for modern living and effortless entertaining with a well-appointed kitchen that features ample cabinetry, stainless steel appliances, and a generous island with breakfast bar. Enjoy the large bright great room with a a seamless dining and living room. Glass patio doors lead to your private, south-facing patio that opens onto a grassy common area—ideal for summer BBQs, relaxing with a coffee, or letting the kids play. Upstairs, the primary bedroom offers a private 4-piece ensuite plus 2 more bedrooms, a full bath & laundry. The attached heated garage (24’10 x 10’5) features a bonus finished flex space at the back—perfect as a home office, gym, hobby room, or kids’ playroom. Freshly painted and well-maintained, this home is part of a pet- and rental-friendly complex (maximum 2 dogs or 2 cats, up to 16” at the shoulder), with no age restrictions. All of this in a prime location just off Bella Vista—minutes to Davidson Orchards, downtown Vernon, schools, and transit. Ready for you to move-in and start living that carefree Okanagan lifestyle where yardwork will not mow you down! (id:63267)
Home overview
- Cooling Central air conditioning
- Heat type Forced air, see remarks
- Sewer/ septic Municipal sewage system
- # total stories 3
- Roof Unknown
- # garage spaces 1
- # parking spaces 1
- Has garage (y/n) Yes
- # full baths 2
- # half baths 1
- # total bathrooms 3.0
- # of above grade bedrooms 3
- Flooring Carpeted, hardwood, vinyl
- Community features Family oriented, pet restrictions
- Subdivision Bella vista
- View City view, view (panoramic)
- Zoning description Unknown
- Directions 1390493
- Lot desc Landscaped, level, underground sprinkler
- Lot size (acres) 0.0
- Building size 1599
- Listing # 10366253
- Property sub type Single family residence
- Status Active
- Full bathroom 2.286m X 1.499m
Level: 2nd - Primary bedroom 4.521m X 3.454m
Level: 2nd - Ensuite bathroom (# of pieces - 4) 2.261m X 1.473m
Level: 2nd - Bedroom 3.073m X 2.692m
Level: 2nd - Bedroom 339.242m X 2.718m
Level: 2nd - Den 5.334m X 3.404m
Level: Basement - Dining room 3.48m X 2.972m
Level: Main - Living room 4.547m X 4.496m
Level: Main - Kitchen 4.496m X 3.81m
Level: Main - Partial bathroom 1.6m X 1.499m
Level: Main
- Listing source url Https://www.realtor.ca/real-estate/29011010/4900-heritage-drive-unit-1003-vernon-bella-vista
- Listing type identifier Idx

$-1,172
/ Month











