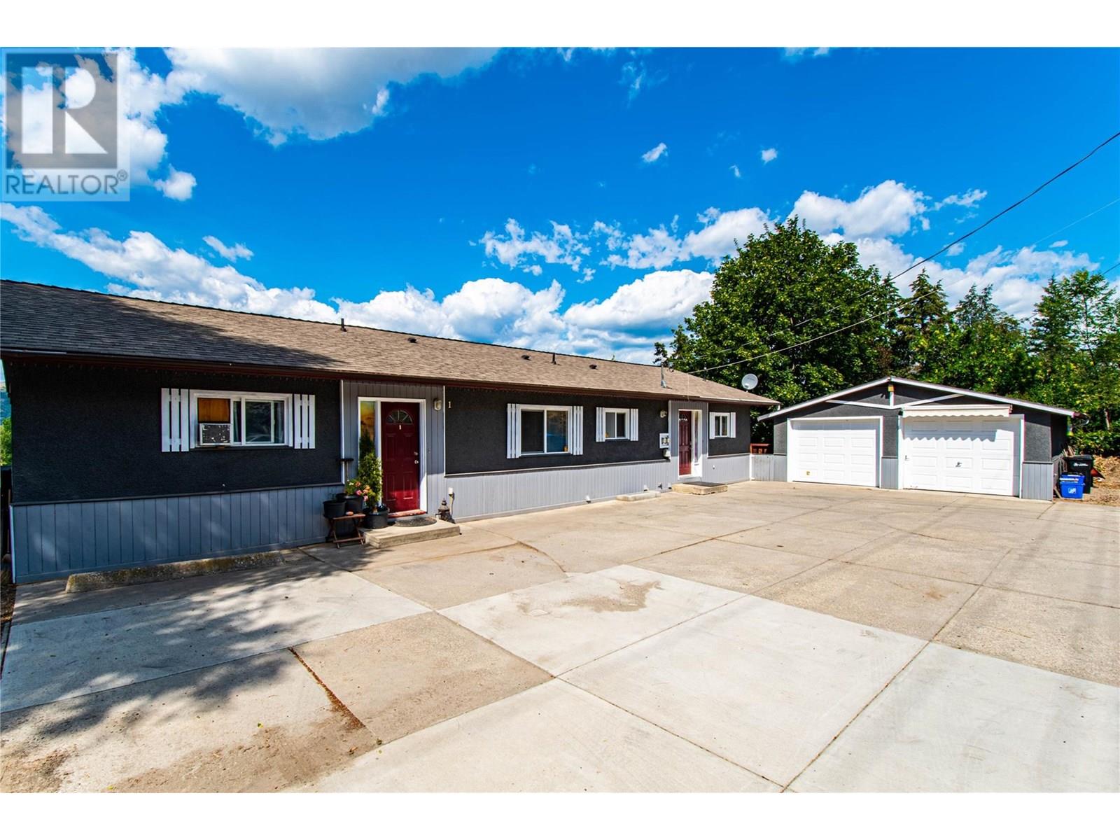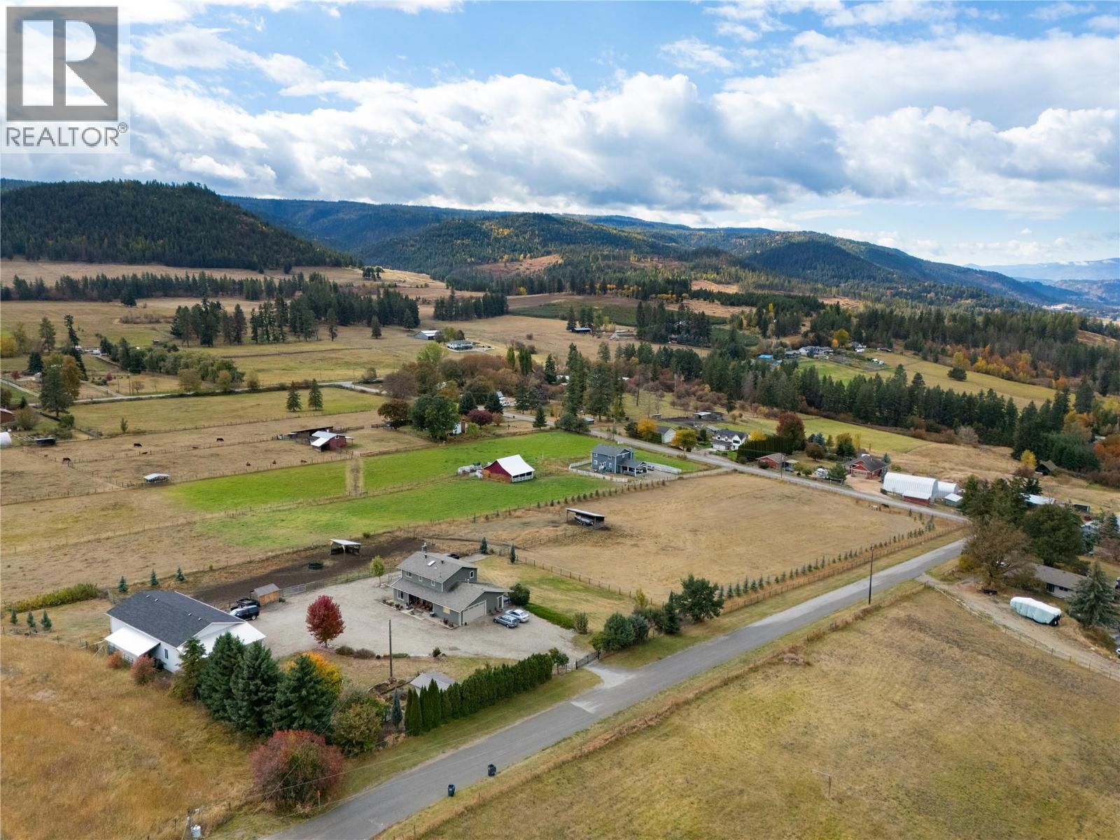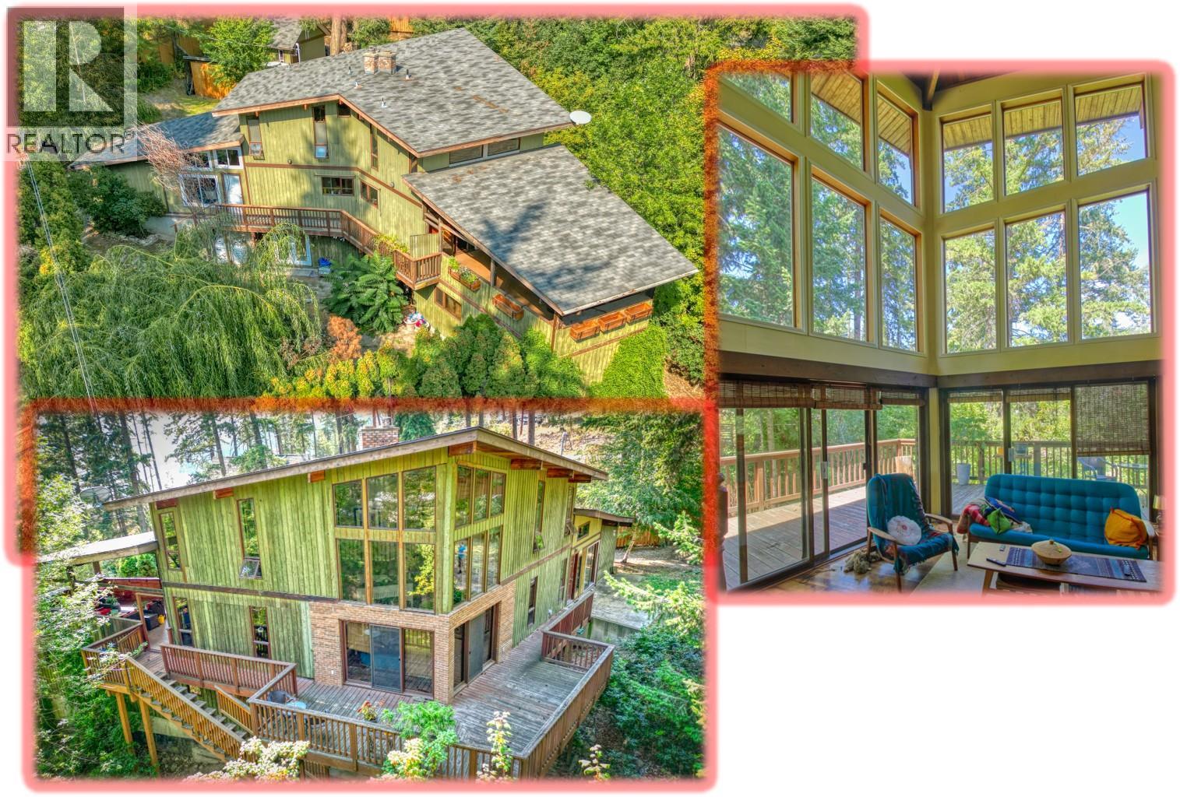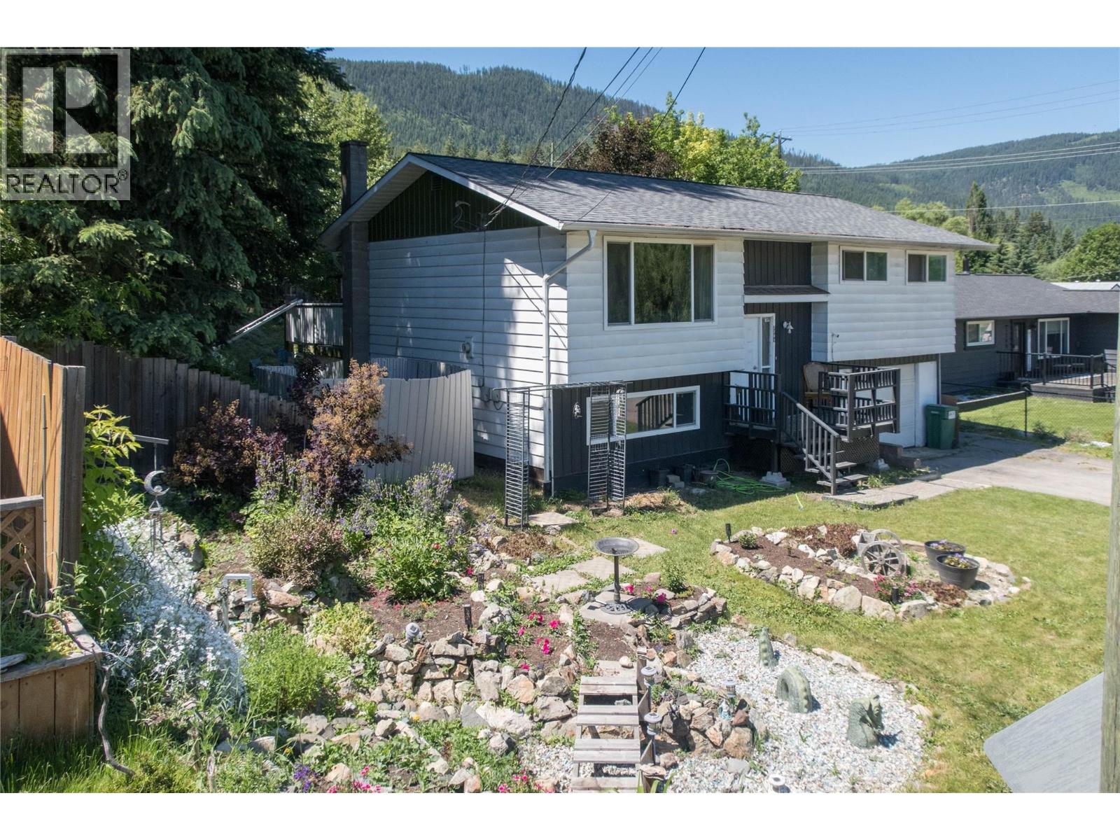- Houseful
- BC
- Vernon
- North Vernon
- 4904 Pleasant Valley Rd

4904 Pleasant Valley Rd
For Sale
288 Days
$975,000 $10K
$964,900
6 beds
5 baths
3,172 Sqft
4904 Pleasant Valley Rd
For Sale
288 Days
$975,000 $10K
$964,900
6 beds
5 baths
3,172 Sqft
Highlights
This home is
43%
Time on Houseful
288 Days
Home features
Garage
School rated
5.9/10
Vernon
-1.32%
Description
- Home value ($/Sqft)$304/Sqft
- Time on Houseful288 days
- Property typeSingle family
- StyleRanch
- Neighbourhood
- Median school Score
- Lot size0.33 Acre
- Year built1968
- Garage spaces2
- Mortgage payment
Great revenue stream income producing property on over 1/3 of an acre at the city limits. Legal duplex with an additional suite and a detached garage with nice views and privacy. Good tenants in place on right side and lower level. Left side suite vacant and ready to be tenanted at approx. $2400 per month. Great separation of space between units and lots of privacy. Vacant duplex side has 2 bedrooms up/one down, Main duplex side has 2 bedroom down. All units have own laundry. Newer updates throughout including kitchen, paint, windows and roof. Lots of extra parking, low maintenance yard and detached double garage. Further future potential development with R5 zoning! (id:63267)
Home overview
Amenities / Utilities
- Heat source Electric
- Heat type Baseboard heaters
- Sewer/ septic Municipal sewage system
Exterior
- # total stories 2
- Roof Unknown
- # garage spaces 2
- # parking spaces 12
- Has garage (y/n) Yes
Interior
- # full baths 5
- # total bathrooms 5.0
- # of above grade bedrooms 6
- Flooring Carpeted, ceramic tile, laminate, linoleum
Location
- Community features Family oriented, rural setting
- Subdivision City of vernon
- View City view, mountain view, valley view, view (panoramic)
- Zoning description Unknown
Lot/ Land Details
- Lot desc Landscaped, underground sprinkler
- Lot dimensions 0.33
Overview
- Lot size (acres) 0.33
- Building size 3172
- Listing # 10331161
- Property sub type Single family residence
- Status Active
Rooms Information
metric
- Bathroom (# of pieces - 3) 1.829m X 3.048m
Level: Basement - Foyer 1.829m X 2.134m
Level: Basement - Kitchen 3.505m X 7.62m
Level: Basement - Bathroom (# of pieces - 4) 2.438m X 3.048m
Level: Basement - Bedroom 3.048m X 3.353m
Level: Basement - Bedroom 5.486m X 3.962m
Level: Basement - Primary bedroom 7.315m X 3.048m
Level: Basement - Laundry 1.219m X 1.524m
Level: Basement - Family room 3.048m X 7.315m
Level: Basement - Bathroom (# of pieces - 4) 1.829m X 3.048m
Level: Basement - Bedroom 3.048m X 3.048m
Level: Basement - Bedroom 3.048m X 3.962m
Level: Main - Dining room 3.048m X 4.115m
Level: Main - Kitchen 3.048m X 2.896m
Level: Main - Bathroom (# of pieces - 4) 1.829m X 2.438m
Level: Main - Bedroom 3.048m X 3.048m
Level: Main - Bathroom (# of pieces - 4) 1.829m X 2.438m
Level: Main - Foyer 3.658m X 1.524m
Level: Main - Kitchen 3.048m X 2.896m
Level: Main - Living room 5.944m X 4.877m
Level: Main
SOA_HOUSEKEEPING_ATTRS
- Listing source url Https://www.realtor.ca/real-estate/27770093/4904-pleasant-valley-road-vernon-city-of-vernon
- Listing type identifier Idx
The Home Overview listing data and Property Description above are provided by the Canadian Real Estate Association (CREA). All other information is provided by Houseful and its affiliates.

Lock your rate with RBC pre-approval
Mortgage rate is for illustrative purposes only. Please check RBC.com/mortgages for the current mortgage rates
$-2,573
/ Month25 Years fixed, 20% down payment, % interest
$
$
$
%
$
%

Schedule a viewing
No obligation or purchase necessary, cancel at any time
Nearby Homes
Real estate & homes for sale nearby












