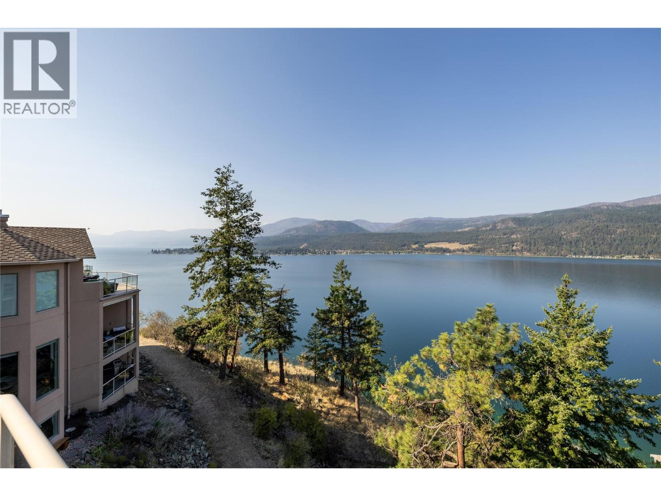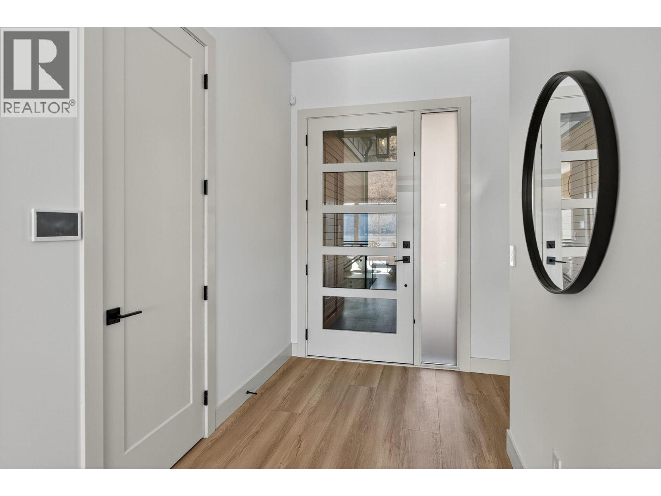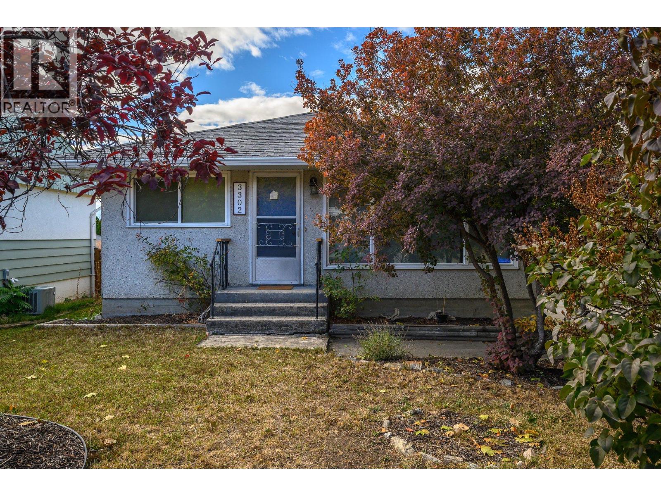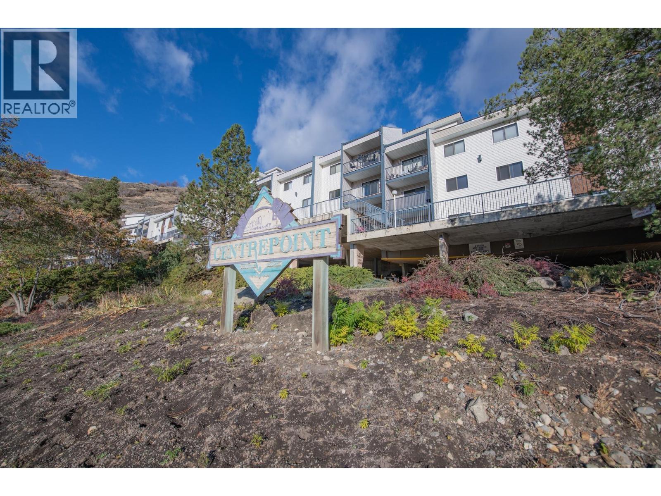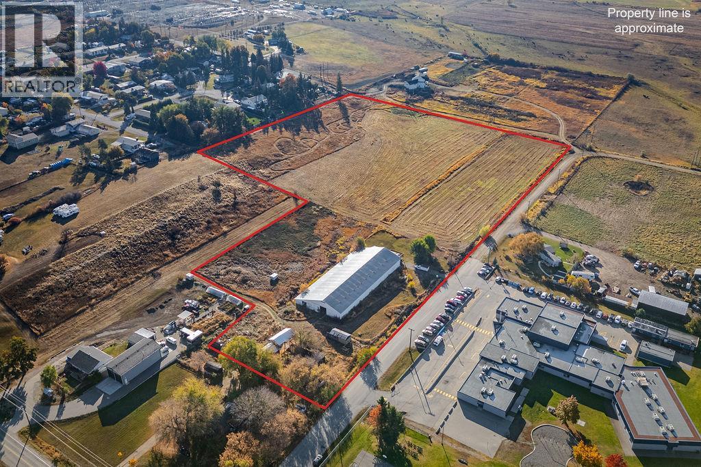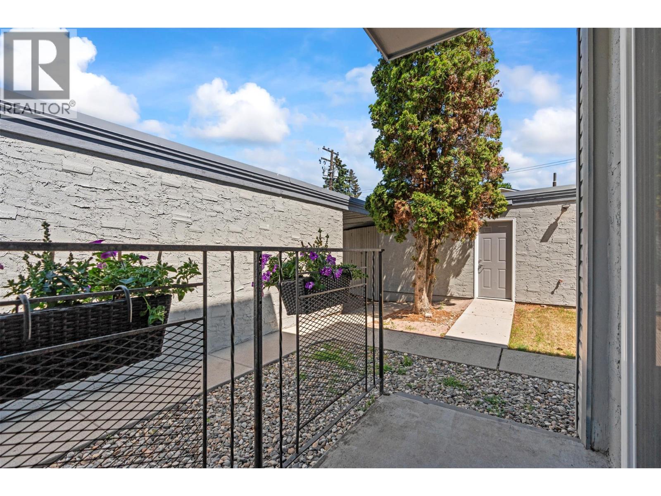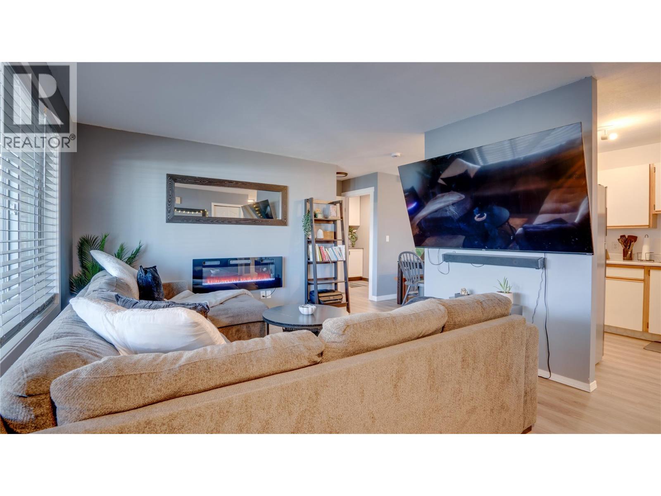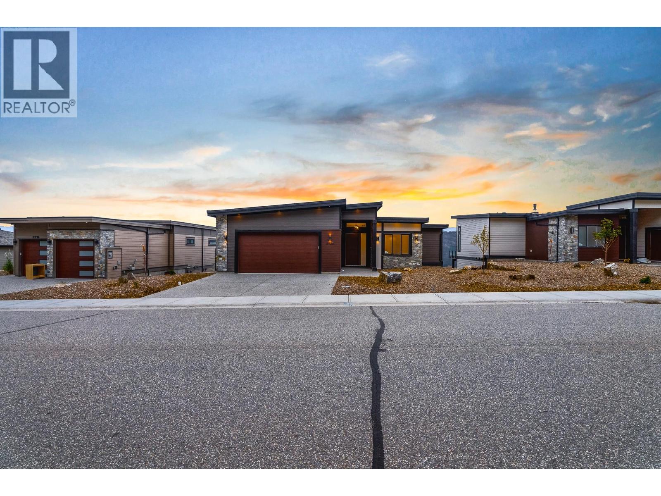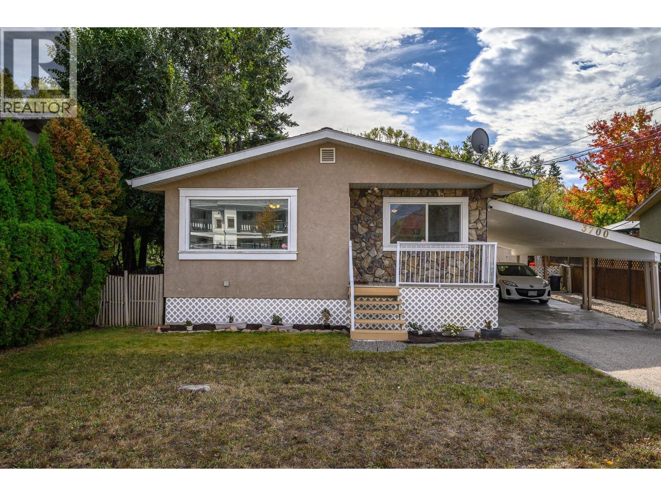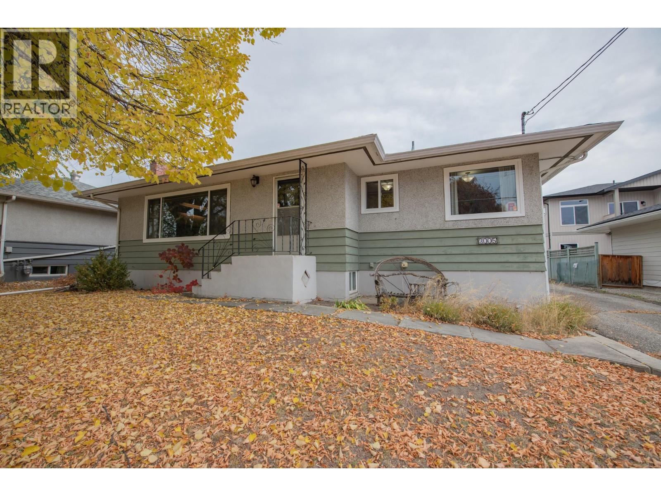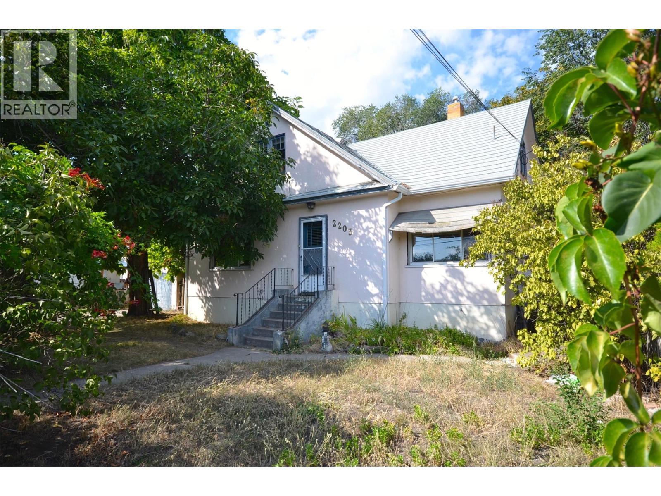- Houseful
- BC
- Vernon
- Vernon City Centre
- 5004 Heritage Drive Lot Apt 3
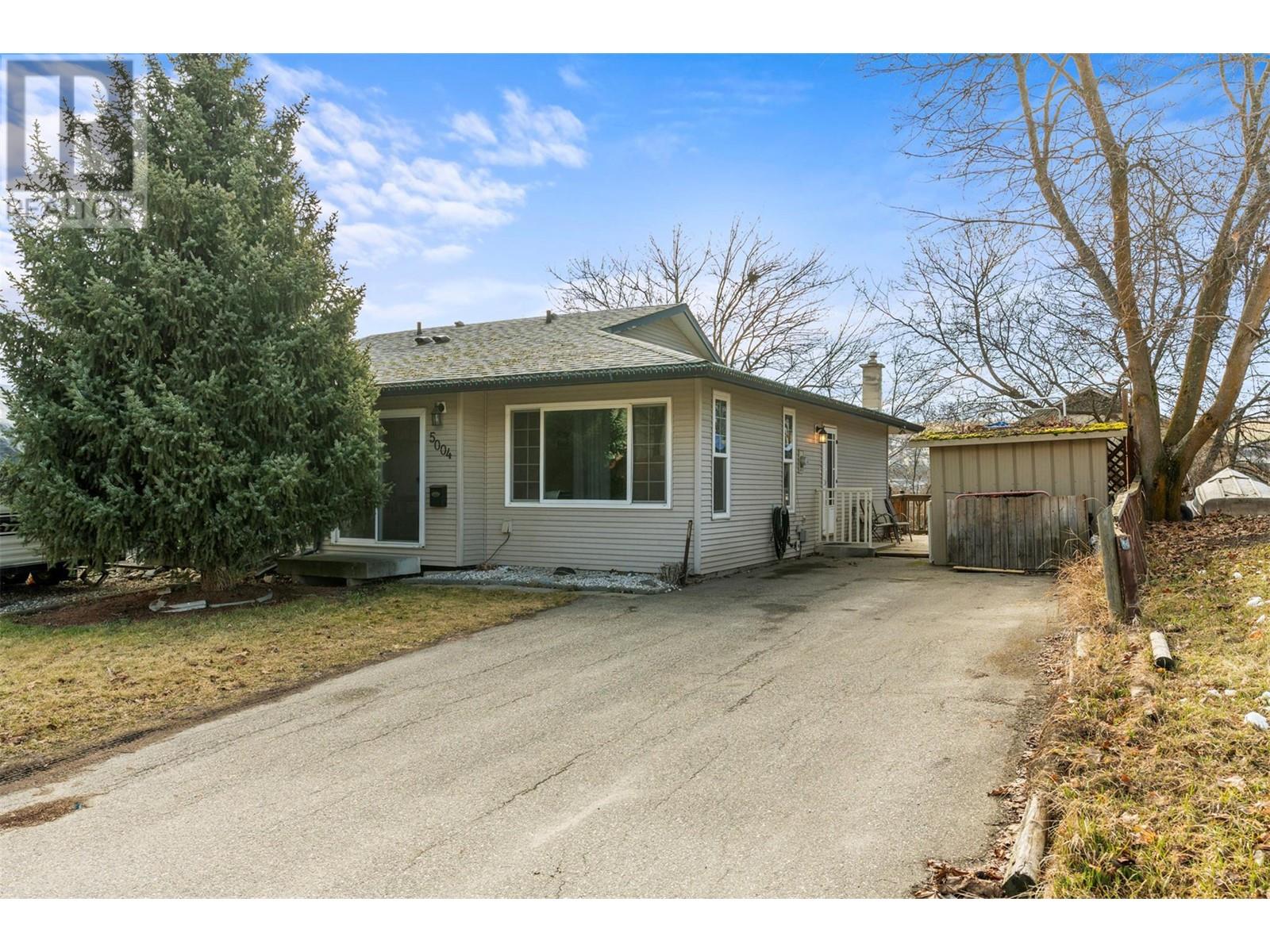
5004 Heritage Drive Lot Apt 3
5004 Heritage Drive Lot Apt 3
Highlights
Description
- Home value ($/Sqft)$370/Sqft
- Time on Houseful222 days
- Property typeSingle family
- StyleOther
- Neighbourhood
- Median school Score
- Year built1976
- Mortgage payment
This well-loved 3-bedroom, 2-bath duplex in Westmount is the perfect opportunity for first-time buyers or investors looking to capitalize on a prime location. Inside, the open living spaces create a welcoming atmosphere, with a kitchen and dining combo flowing seamlessly into the living room, all enhanced by an abundance of windows that brighten the space. Also on the main level are the spacious primary bedroom and additional bedroom, both offering mountain views. The basement features ample additional space for storage, a family room, and a bathroom, plus the convenience of laundry on this level—ideal for those looking to bring their ideas to life. The fully fenced yard provides privacy, with mature trees offering shade and a serene setting for outdoor living. Enjoy BBQs and gatherings on the spacious deck, or relax in the peaceful surroundings. Ideally situated next to Heritage Park, a playground, and a dog park, and just up the road is Davison Orchard, this home offers both convenience and charm. With transit just steps outside your door, only minutes from town, and ample parking space, including room for an RV or boat, this home is full of potential. Bring your ideas and make this home your own! For more information on this terrific Vernon property please visit our website. Don’t miss this opportunity to make it your own! Book your private viewing today! (id:63267)
Home overview
- Cooling See remarks, window air conditioner
- Heat type Baseboard heaters
- Sewer/ septic Municipal sewage system
- # total stories 2
- Roof Unknown
- # parking spaces 4
- # full baths 1
- # half baths 1
- # total bathrooms 2.0
- # of above grade bedrooms 3
- Flooring Mixed flooring
- Subdivision Westmount
- Zoning description Unknown
- Lot size (acres) 0.0
- Building size 1407
- Listing # 10338576
- Property sub type Single family residence
- Status Active
- Laundry 0.991m X 1.524m
Level: Basement - Storage 3.073m X 3.429m
Level: Basement - Partial bathroom 2.108m X 1.194m
Level: Basement - Family room 4.064m X 6.325m
Level: Basement - Storage 2.388m X 3.124m
Level: Basement - Bedroom 3.099m X 3.429m
Level: Basement - Bedroom 3.378m X 2.946m
Level: Main - Dining room 1.829m X 3.073m
Level: Main - Living room 3.48m X 4.521m
Level: Main - Full bathroom 1.499m X 2.921m
Level: Main - Kitchen 2.997m X 3.073m
Level: Main - Primary bedroom 3.2m X 3.378m
Level: Main
- Listing source url Https://www.realtor.ca/real-estate/28045875/5004-heritage-drive-lot-3-vernon-westmount
- Listing type identifier Idx

$-1,386
/ Month

