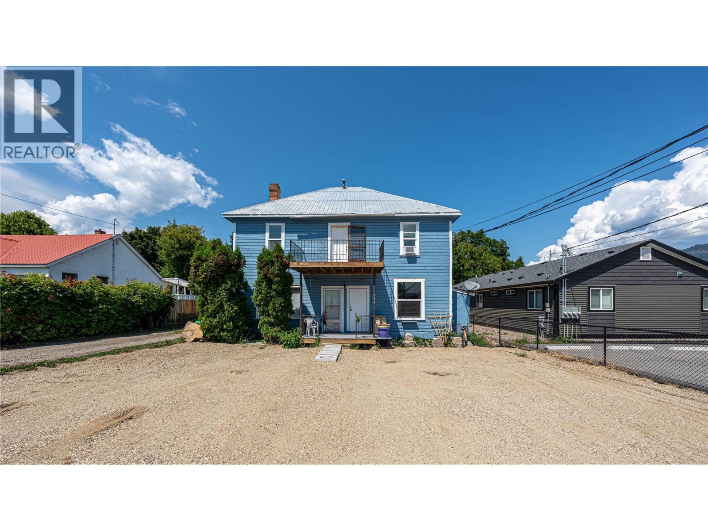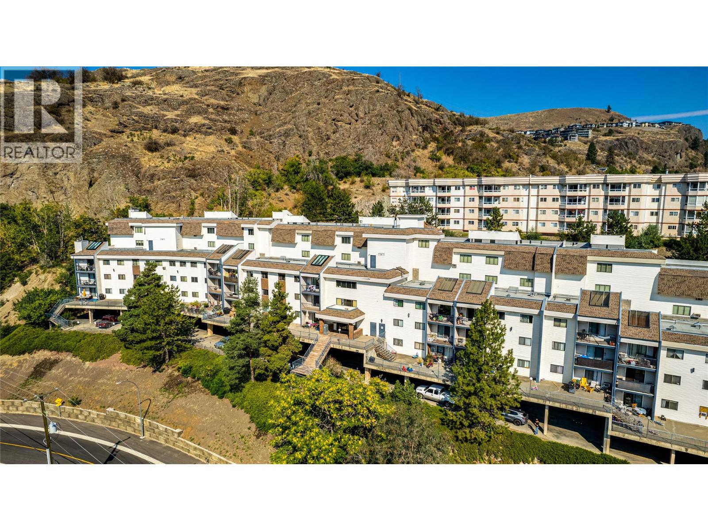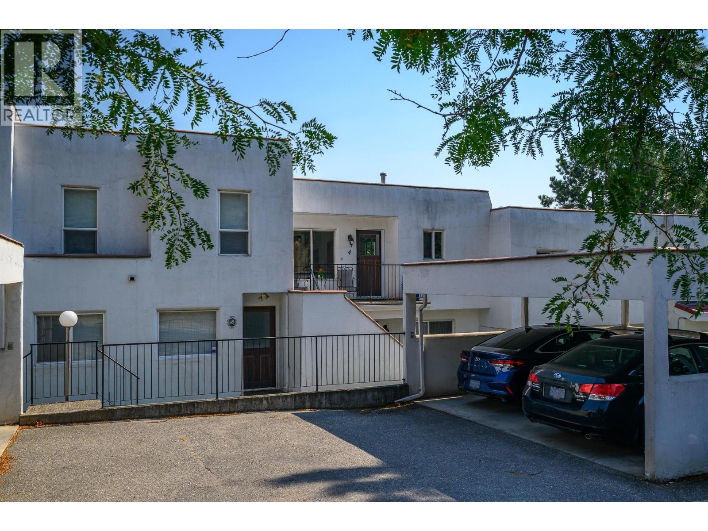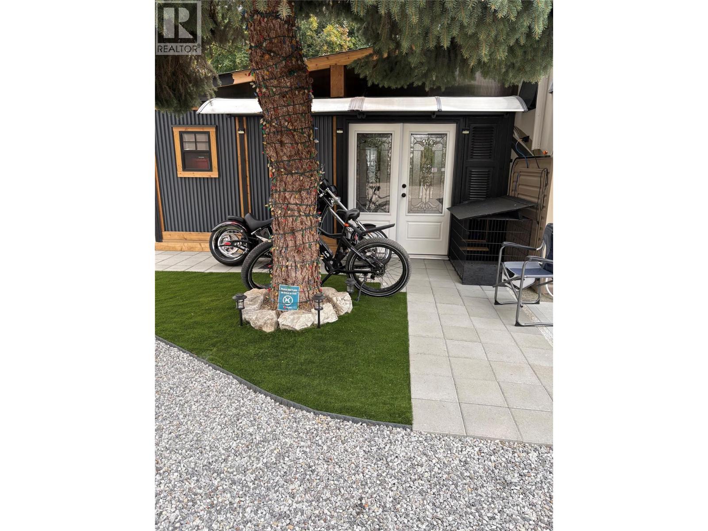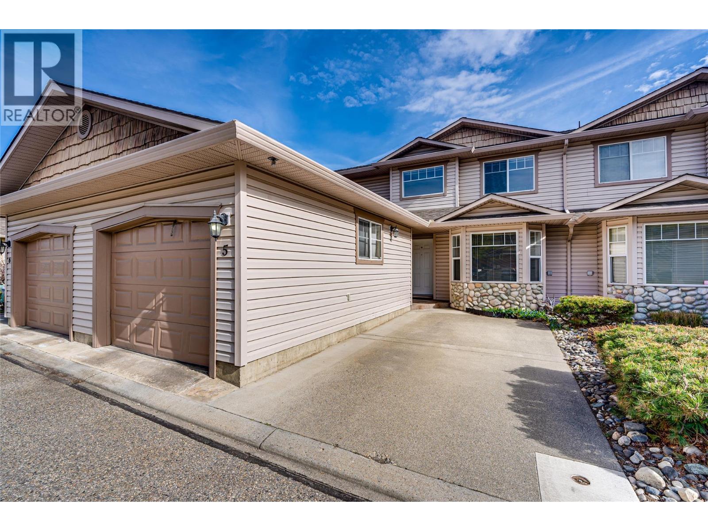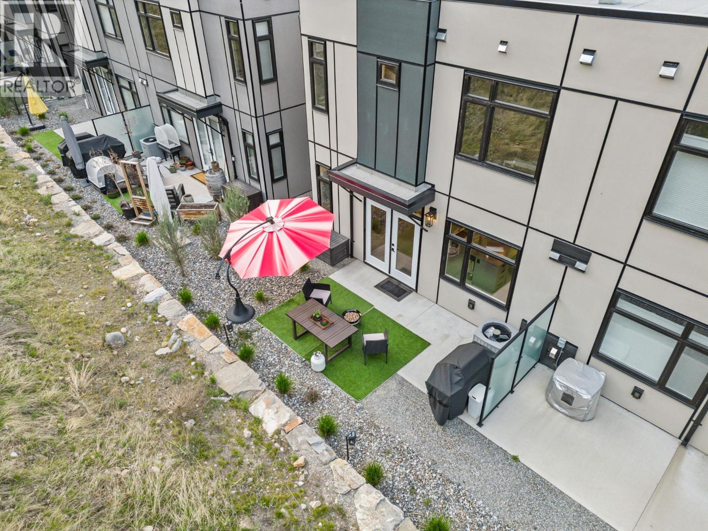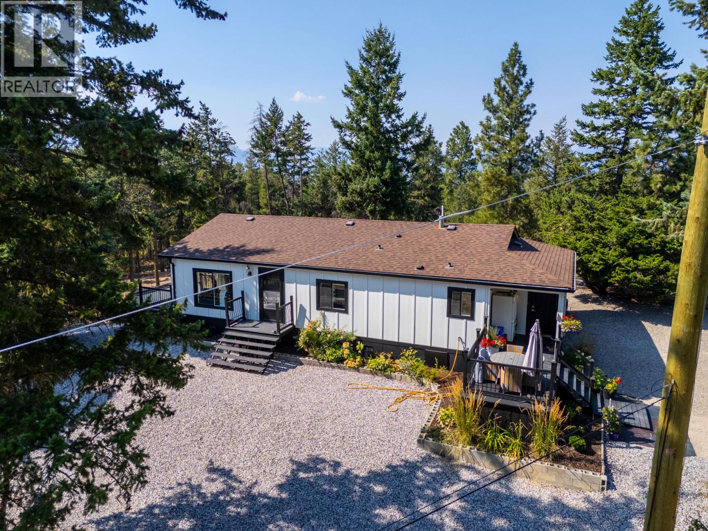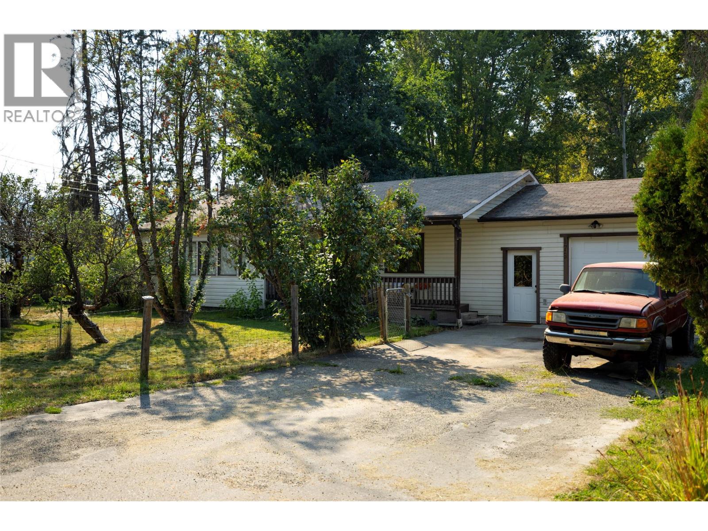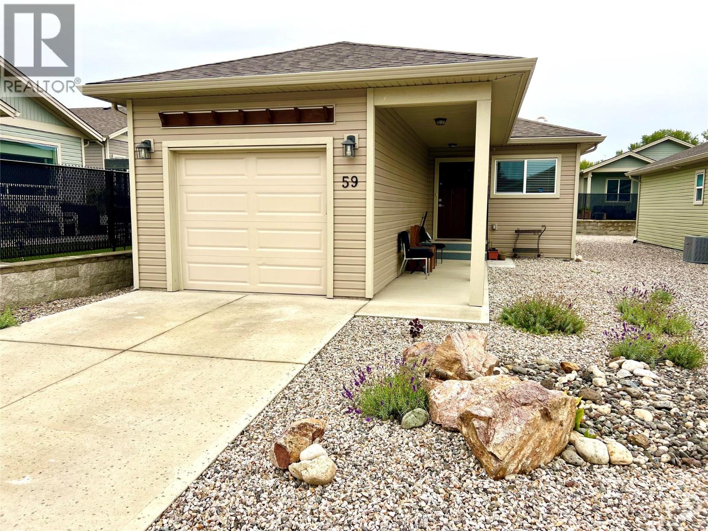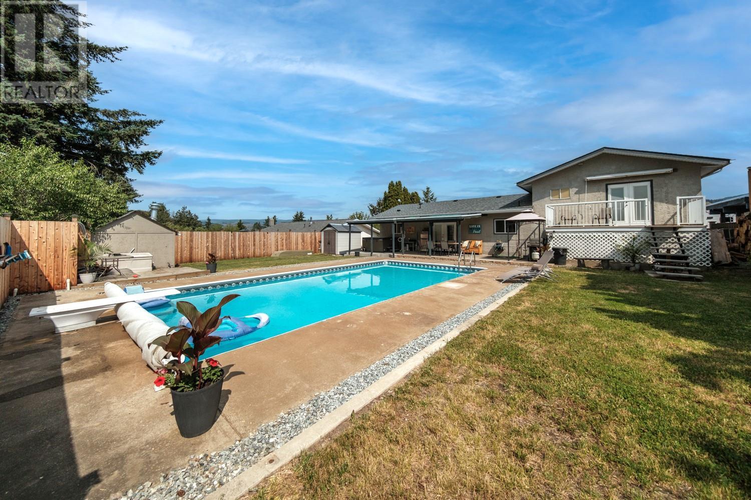
Highlights
Description
- Home value ($/Sqft)$512/Sqft
- Time on Houseful78 days
- Property typeSingle family
- Median school Score
- Lot size10,019 Sqft
- Year built1973
- Mortgage payment
Welcome to 5168 Haynes Road – Peaceful Living in North BX Tucked away on a quiet dead-end road in the desirable North BX area, this well-designed 4-bedroom home offers privacy, functionality and unbeatable outdoor space—with sweeping views of the foothills. Thoughtfully laid out for family living, the primary bedroom is set apart for added privacy and features a stylish ensuite complete with heated floors. Three additional bedrooms and a full bath are located at the opposite end of the home, with a convenient powder room on the lower level. The modern kitchen overlooking the private backyard, is ideal for keeping an eye on the action in the expansive 18' x 36' in-ground pool. Whether you’re unwinding in the hot tub under the covered patio or hosting summer barbecues, this outdoor oasis is made for memory-making. Need storage or parking? There's plenty of space for your toys, plus a large, dry crawl space perfect for extra storage. Families will love the location—within the BX Elementary and Vernon Secondary school catchments, just 5 minutes to town and less than 20 minutes to Silver Star Mountain Resort. Move-in ready 5168 Haynes Road is ready for its next chapter. Come explore everything this North BX gem has to offer! (id:55581)
Home overview
- Cooling Central air conditioning
- Heat type Forced air, see remarks
- Has pool (y/n) Yes
- Sewer/ septic Septic tank
- # total stories 3
- Roof Unknown
- Fencing Fence
- # parking spaces 8
- # full baths 2
- # total bathrooms 2.0
- # of above grade bedrooms 4
- Community features Family oriented, rural setting
- Subdivision North bx
- View Mountain view
- Zoning description Unknown
- Lot desc Landscaped, level
- Lot dimensions 0.23
- Lot size (acres) 0.23
- Building size 1699
- Listing # 10352304
- Property sub type Single family residence
- Status Active
- Bedroom 3.073m X 3.048m
Level: 2nd - Full bathroom 1.854m X 3.607m
Level: 2nd - Bedroom 2.87m X 3.048m
Level: 2nd - Bedroom 4.064m X 3.607m
Level: 2nd - Recreational room 6.833m X 6.985m
Level: Lower - Utility 2.794m X 3.353m
Level: Lower - Laundry 1.981m X 2.464m
Level: Lower - Living room 8.839m X 3.48m
Level: Main - Primary bedroom 4.064m X 3.937m
Level: Main - Dining room 4.267m X 3.607m
Level: Main - Kitchen 3.785m X 3.581m
Level: Main - Full ensuite bathroom 2.718m X 2.083m
Level: Main - Foyer 1.905m X 3.48m
Level: Main
- Listing source url Https://www.realtor.ca/real-estate/28494251/5168-haynes-road-vernon-north-bx
- Listing type identifier Idx

$-2,320
/ Month




