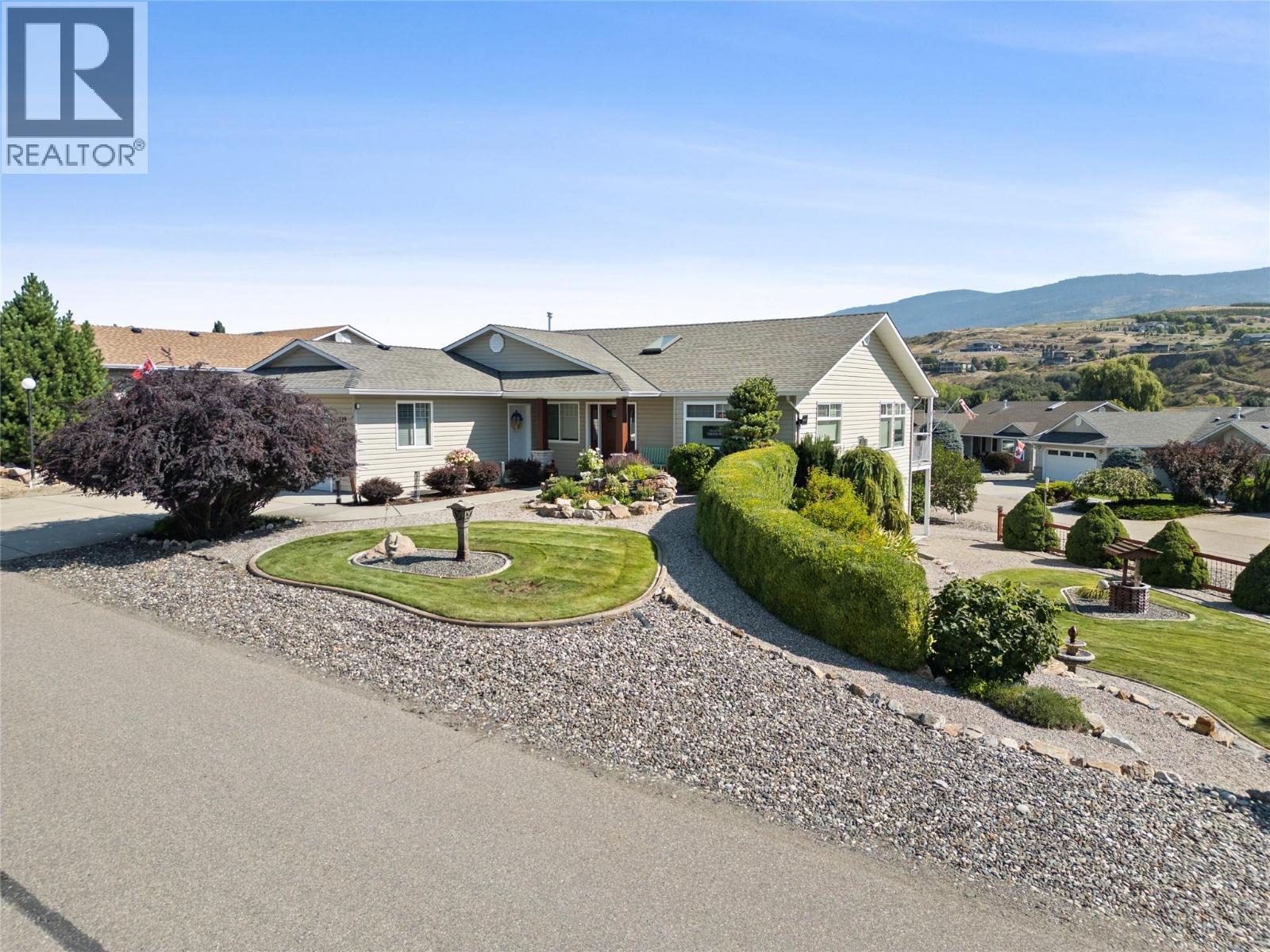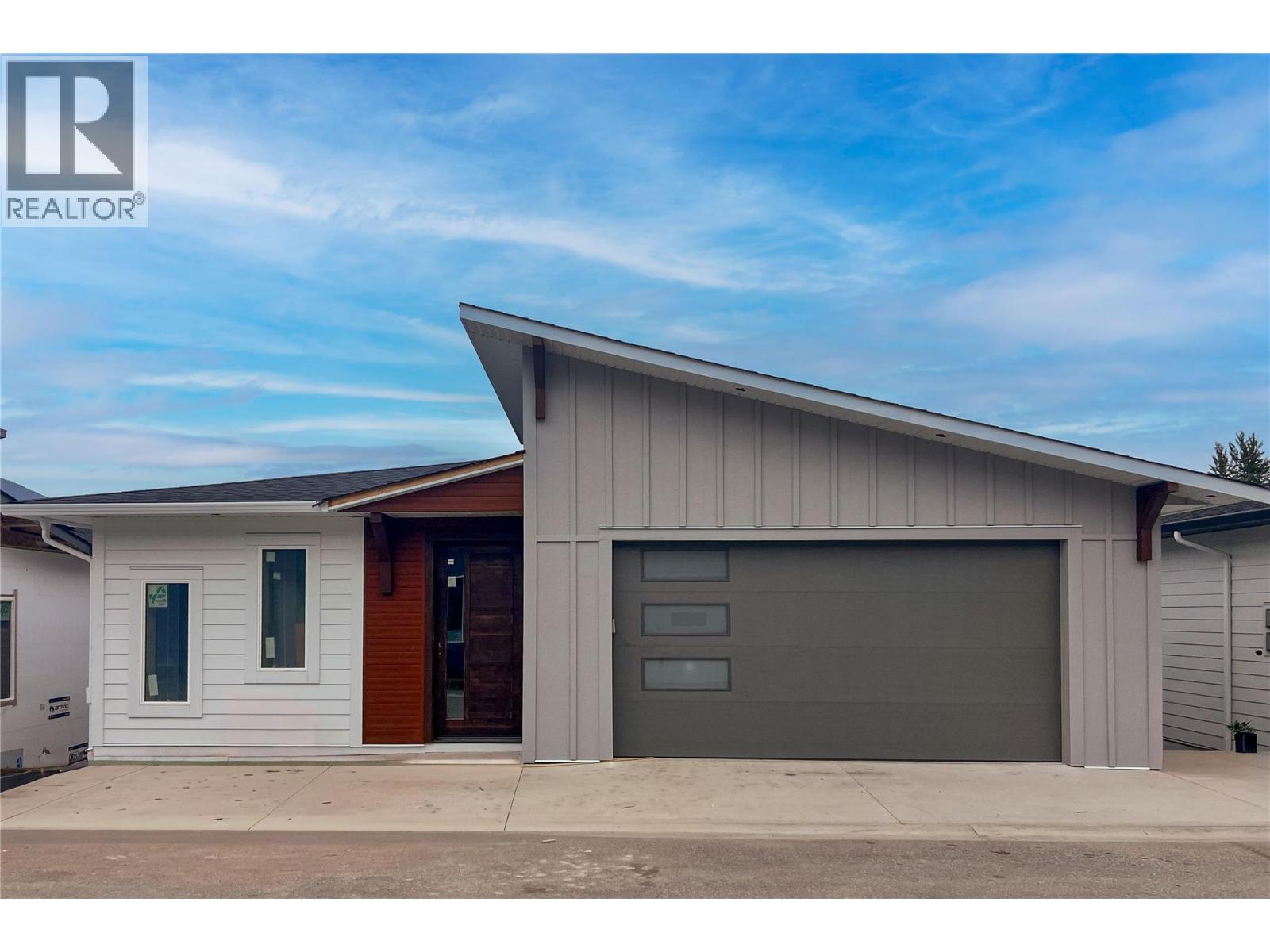
Highlights
Description
- Home value ($/Sqft)$230/Sqft
- Time on Houseful14 days
- Property typeSingle family
- StyleRanch
- Lot size9,583 Sqft
- Year built2005
- Garage spaces2
- Mortgage payment
Welcome to 519 at Desert Cove, a lovingly maintained home that has been meticulously cared for by its original owners. This spacious and inviting residence offers 3 bedrooms, 3 bathrooms, and a versatile office/flex space, thoughtfully designed across a bright and open floor plan. Perfect for family living or entertaining, every corner of this home is filled with natural light and warmth. The main floor features a stunning open concept living areas. A gourmet kitchen with new cabinetry, spacious living room, a formal dining space, and a cozy breakfast nook—ideal for gatherings with loved ones. The primary bedroom is a true retreat, complete with a walk in closet, and full ensuite bathroom, Additional main floor highlights include a functional office, a full bathroom, a convenient laundry room, and seamless access to outdoor spaces. Downstairs, the walkout basement offers an expansive recreation room, two more bedrooms, a workshop, and ample storage, providing flexibility for hobbies, guests, or home projects. Step outside to beautifully landscaped yard that create serene spots to relax, entertain, or simply enjoy the outdoors. Desert Cove is a welcoming 40+ community, offering a friendly, active environment for those looking to embrace a vibrant lifestyle while enjoying the comforts of a meticulously maintained home. Resort style amenities include an indoor swimming pool, hot tub, social games room, community kitchen, craft room, dance hall, bocce court, and RV parking. Unit 519 perfectly combines thoughtful design, functional spaces, and outdoor enjoyment, making it an exceptional place to call home. (id:63267)
Home overview
- Cooling Central air conditioning
- Heat type Heat pump
- Sewer/ septic Septic tank
- # total stories 2
- # garage spaces 2
- # parking spaces 2
- Has garage (y/n) Yes
- # full baths 2
- # half baths 1
- # total bathrooms 3.0
- # of above grade bedrooms 3
- Community features Seniors oriented
- Subdivision Swan lake west
- Zoning description Unknown
- Directions 2049040
- Lot dimensions 0.22
- Lot size (acres) 0.22
- Building size 3261
- Listing # 10365308
- Property sub type Single family residence
- Status Active
- Storage 2.235m X 4.089m
Level: Basement - Bedroom 3.581m X 3.048m
Level: Basement - Recreational room 6.223m X 10.566m
Level: Basement - Utility 2.921m X 2.845m
Level: Basement - Workshop 5.309m X 7.645m
Level: Basement - Bedroom 3.886m X 4.115m
Level: Basement - Full bathroom 2.311m X 3.048m
Level: Basement - Primary bedroom 4.953m X 3.962m
Level: Main - Other 6.553m X 6.401m
Level: Main - Kitchen 4.115m X 2.946m
Level: Main - Other 3.378m X 1.727m
Level: Main - Laundry 2.946m X 2.464m
Level: Main - Ensuite bathroom (# of pieces - 5) 3.023m X 2.921m
Level: Main - Foyer 3.251m X 2.743m
Level: Main - Bathroom (# of pieces - 2) 1.956m X 2.464m
Level: Main - Office 3.124m X 4.648m
Level: Main - Dining room 4.724m X 3.658m
Level: Main - Dining nook 5.436m X 2.591m
Level: Main - Living room 5.156m X 3.912m
Level: Main
- Listing source url Https://www.realtor.ca/real-estate/28963601/519-5th-street-vernon-swan-lake-west
- Listing type identifier Idx

$-2,000
/ Month













