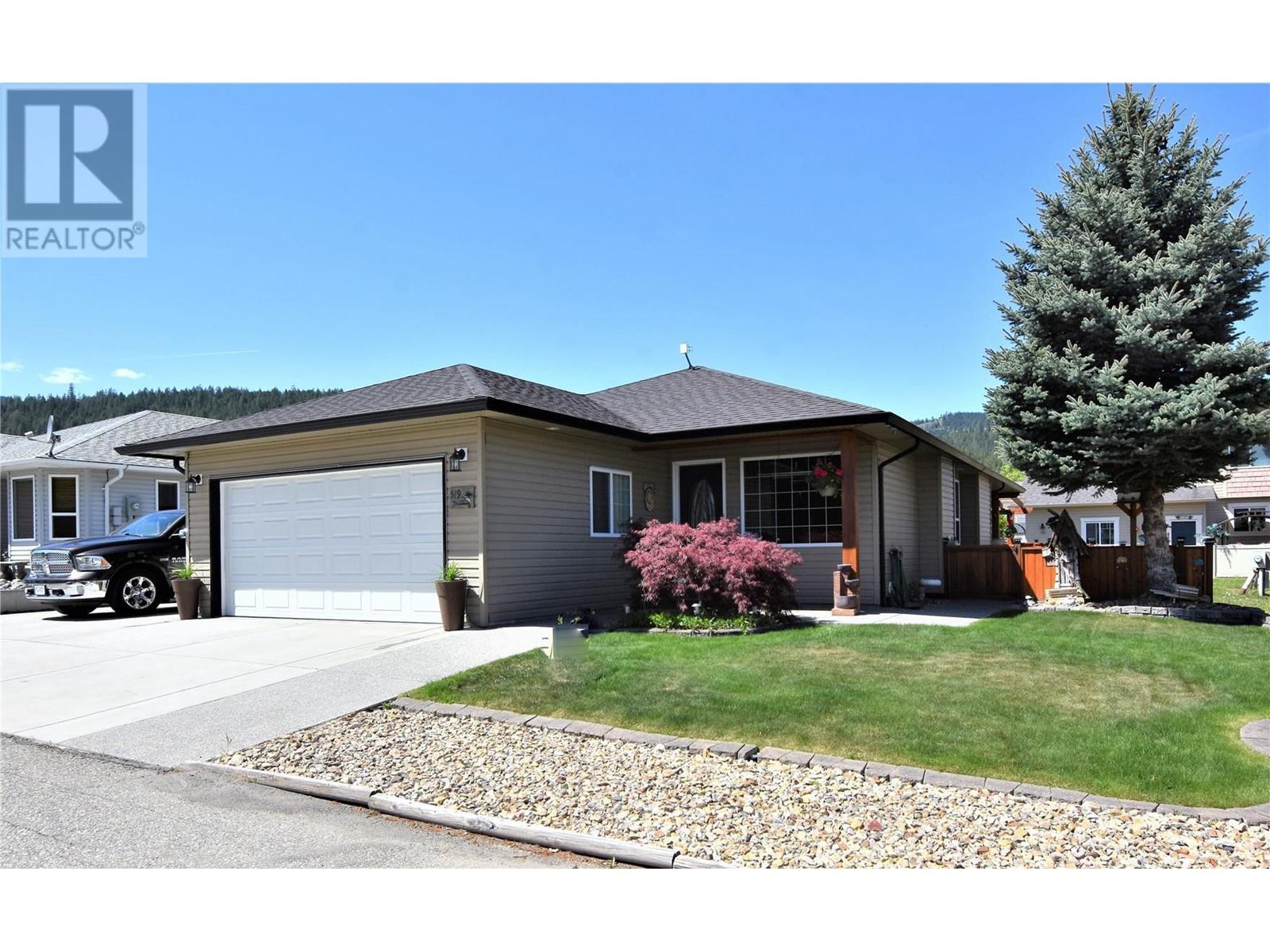
Highlights
Description
- Home value ($/Sqft)$293/Sqft
- Time on Houseful245 days
- Property typeSingle family
- StyleRanch
- Year built2008
- Garage spaces1
- Mortgage payment
Welcome to 519 Loon Ave in Parker Cove, a tranquil home that embodies the perfect blend of comfort, functionality, & relaxation. This stunning 2-bedroom, 2-bathroom rancher home is nestled on a large, beautifully landscaped & fenced lot. As you step inside, you'll be greeted by an open-plan main living area that exudes warmth & sophistication. The modern touches include vinyl plank flooring, quartz countertops, skylights & a gas fireplace, perfect for cozying up on chilly evenings. The master bedroom is complete with a spacious walk-in closet & a 3-piece en-suite bathroom. The covered patio can be accessed off both the master & the dining area, a lovely spot to enjoy your morning coffee. It has a beautiful pergola that provides ample shade & privacy. This home has been thoughtfully designed with practicality in mind, featuring a built-in vacuum, heat pump for efficient heating & cooling, attached heated garage, & a 6-ft basement with a den/office & storage. Additional perks include a shed, ug sprinkers, radon mitigation system, wiring & breaker for a hot tub, & plug/breaker for a backup generator. Oversized driveway for your RV or boat complete with a 30-amp plug & sani dump. Great proximity to the beach – just a short walk away! Imagine strolling along the shoreline as the sun rises over the water. Registered lease to 2043. Current annual lease amount of $4883.72 Great opportunity for those looking to retire or simply enjoy a peaceful lifestyle. (id:63267)
Home overview
- Cooling Heat pump
- Heat source Electric
- Heat type Forced air, heat pump
- Sewer/ septic Septic tank
- # total stories 1
- Roof Unknown
- Fencing Fence
- # garage spaces 1
- # parking spaces 5
- Has garage (y/n) Yes
- # full baths 2
- # total bathrooms 2.0
- # of above grade bedrooms 2
- Flooring Carpeted, vinyl
- Has fireplace (y/n) Yes
- Subdivision Okanagan north
- View Mountain view, view (panoramic)
- Zoning description Unknown
- Lot desc Landscaped, level, underground sprinkler
- Lot size (acres) 0.0
- Building size 1400
- Listing # 10335717
- Property sub type Single family residence
- Status Active
- Den 4.572m X 3.048m
Level: Basement - Dining room 2.743m X 4.089m
Level: Main - Bedroom 3.048m X 3.658m
Level: Main - Bathroom (# of pieces - 4) 1.93m X 1.829m
Level: Main - Kitchen 3.302m X 3.759m
Level: Main - Primary bedroom 4.343m X 3.531m
Level: Main - Ensuite bathroom (# of pieces - 3) 1.905m X 1.829m
Level: Main - Living room 5.791m X 4.216m
Level: Main - Laundry 3.632m X 1.905m
Level: Main
- Listing source url Https://www.realtor.ca/real-estate/27927177/519-loon-avenue-vernon-okanagan-north
- Listing type identifier Idx

$-1,093
/ Month













