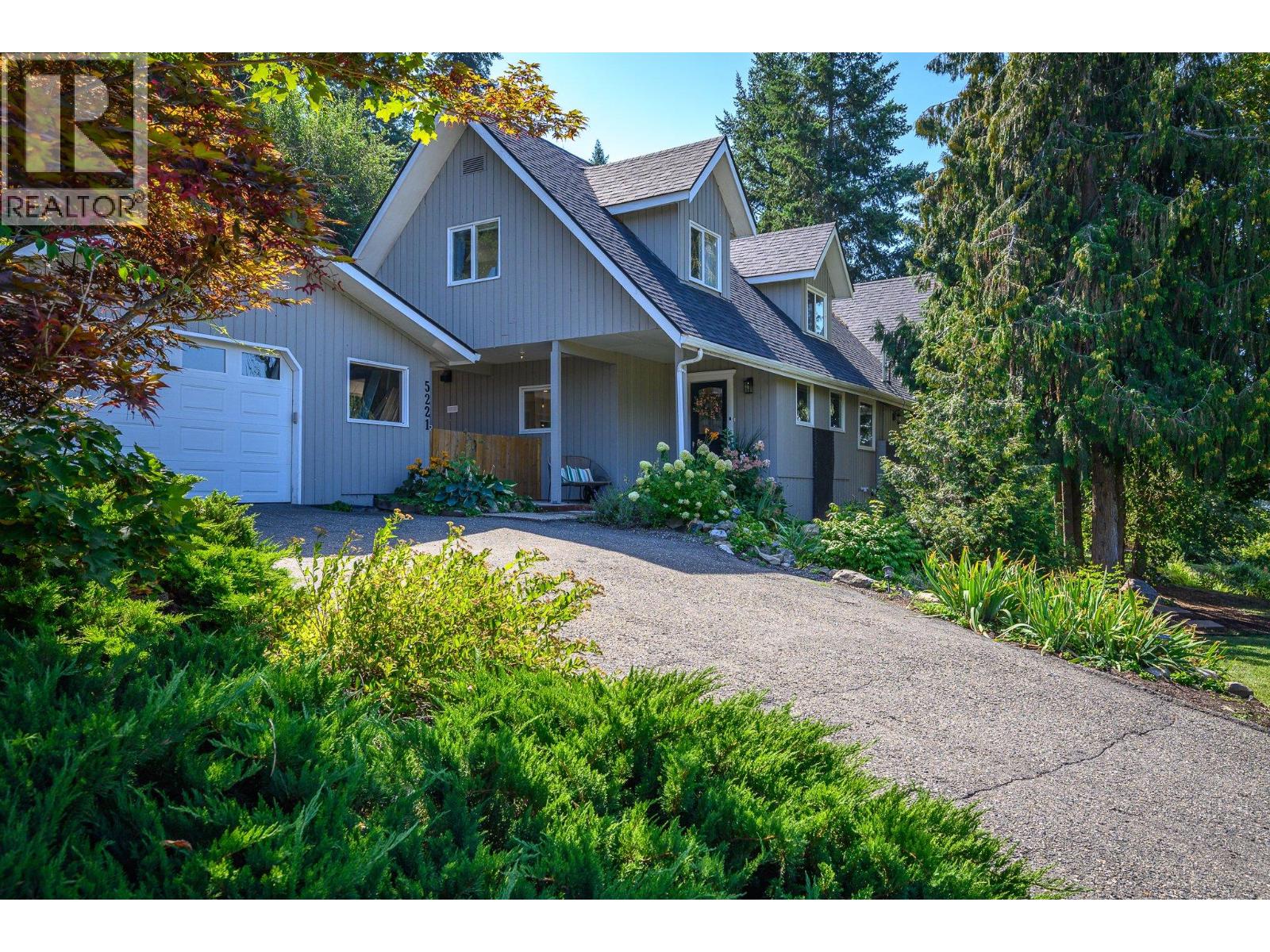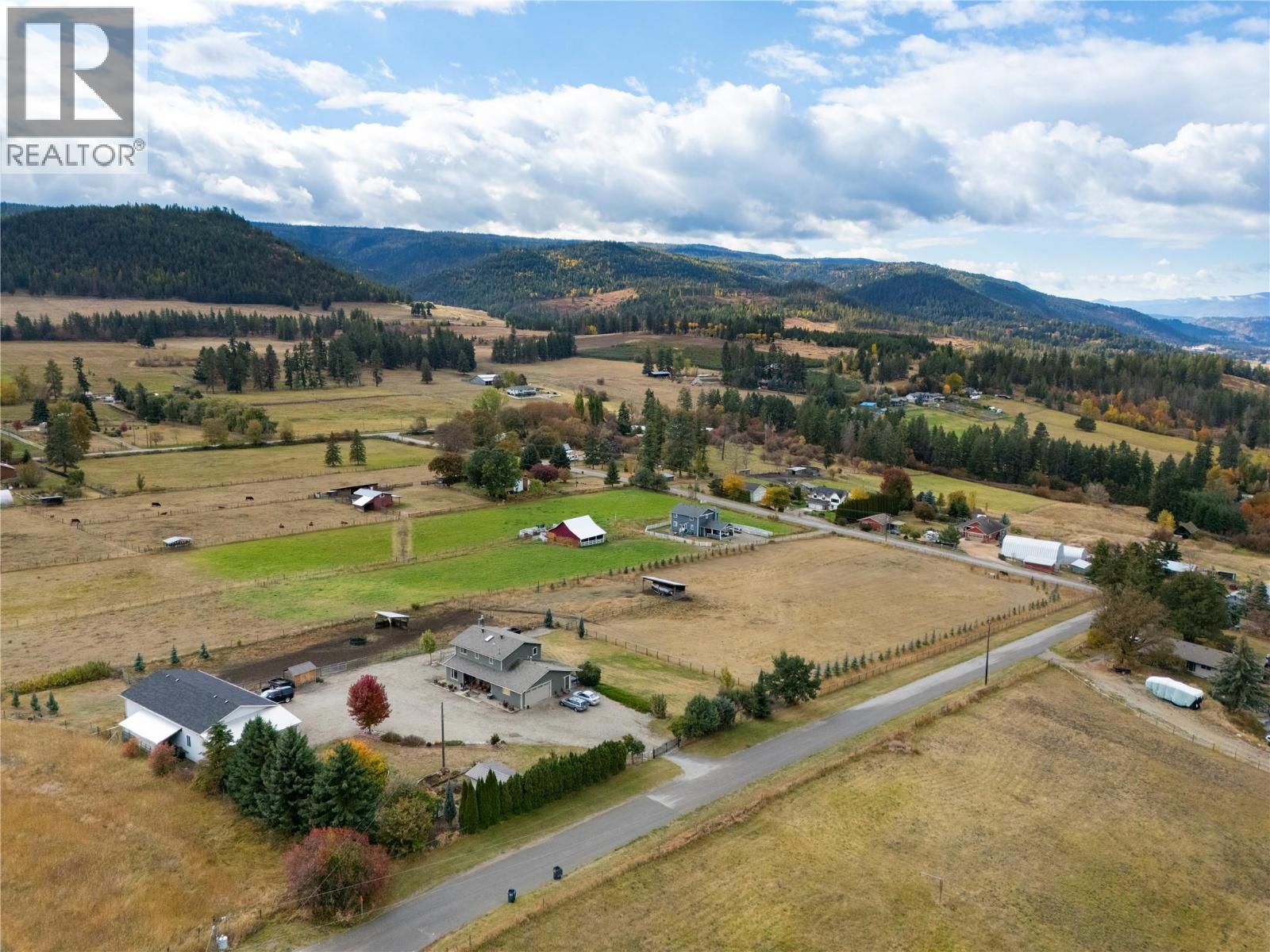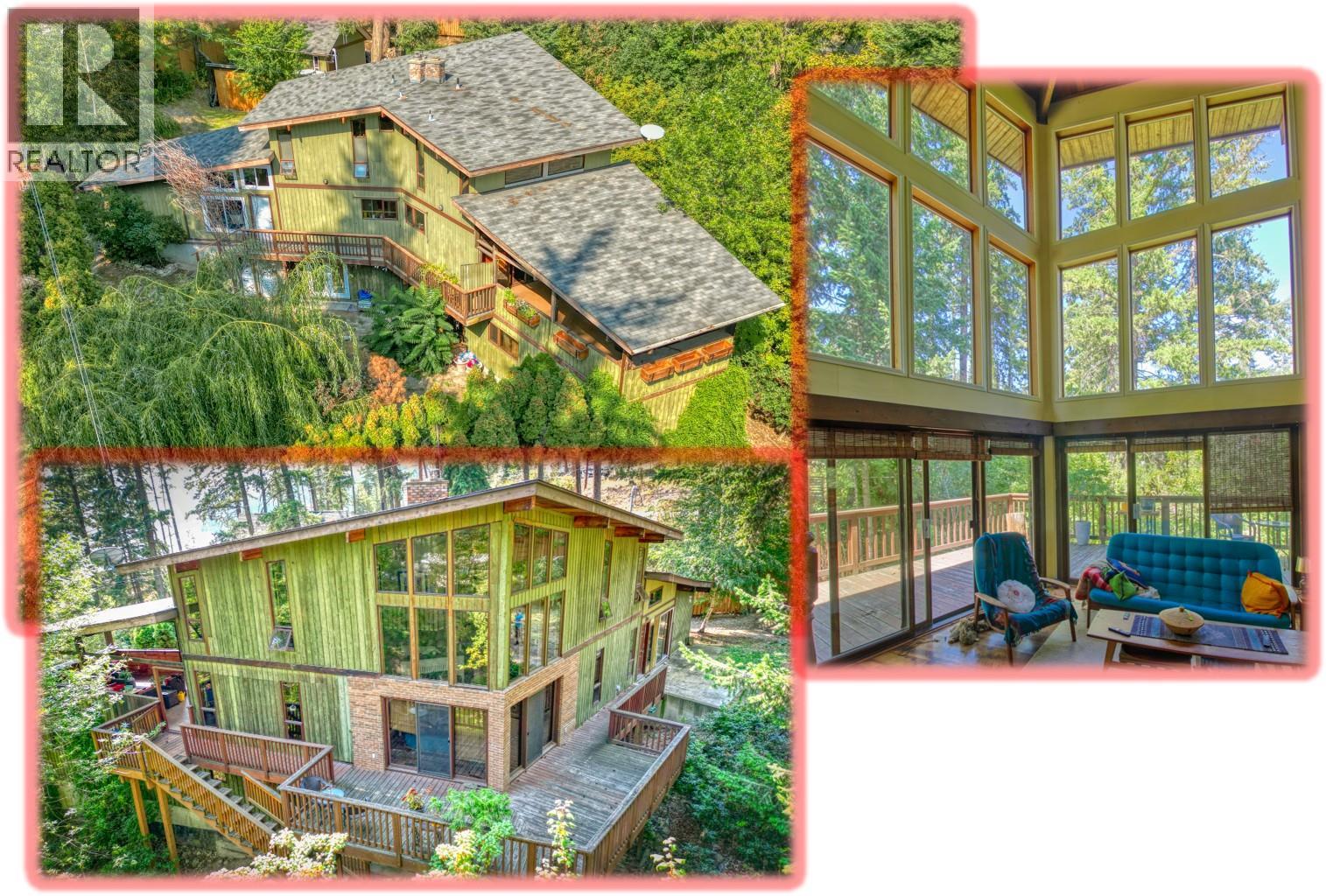
Highlights
This home is
134%
Time on Houseful
54 Days
School rated
6.5/10
Vernon
-1.32%
Description
- Home value ($/Sqft)$477/Sqft
- Time on Houseful54 days
- Property typeSingle family
- Median school Score
- Lot size5.08 Acres
- Year built1940
- Garage spaces2
- Mortgage payment
5.08 acres in prime North BX location with gorgeous views! The charming and spacious main home has had recent and thoughtful aesthetic and functional updates including electrical, plumbing, heating and cooling. A lovely space to grow and raise your family. The second home allows for a great rental opportunity or multi generational living. A rustic barn features a workshop area and a main floor space brimming with potential. The perfect place to live off the land, bring your horses or just enjoy quiet country-style living! (id:63267)
Home overview
Amenities / Utilities
- Cooling Central air conditioning
- Heat type Baseboard heaters, forced air, see remarks
- Sewer/ septic Septic tank
Exterior
- # total stories 3
- Roof Unknown
- # garage spaces 2
- # parking spaces 15
- Has garage (y/n) Yes
Interior
- # full baths 3
- # half baths 1
- # total bathrooms 4.0
- # of above grade bedrooms 5
- Flooring Carpeted, vinyl
- Has fireplace (y/n) Yes
Location
- Community features Rural setting
- Subdivision North bx
- View City view, lake view, mountain view, valley view, view (panoramic)
- Zoning description Unknown
- Directions 2150561
Lot/ Land Details
- Lot desc Landscaped
- Lot dimensions 5.08
Overview
- Lot size (acres) 5.08
- Building size 3876
- Listing # 10360930
- Property sub type Single family residence
- Status Active
Rooms Information
metric
- Full bathroom 1.702m X 2.667m
Level: 2nd - Bedroom 6.325m X 3.48m
Level: 2nd - Bedroom 5.588m X 5.004m
Level: 2nd - Full bathroom 3.556m X 2.21m
Level: 2nd - Laundry 3.581m X 1.524m
Level: 2nd - Bedroom 5.74m X 5.004m
Level: 2nd - Bedroom 4.42m X 3.099m
Level: 2nd - Storage 3.226m X 7.442m
Level: Basement - Storage 5.791m X 7.036m
Level: Basement - Other 4.267m X 5.232m
Level: Basement - Recreational room 4.369m X 5.359m
Level: Basement - Office 2.286m X 2.946m
Level: Main - Dining room 3.531m X 5.258m
Level: Main - Primary bedroom 3.835m X 4.674m
Level: Main - Laundry 2.007m X 2.845m
Level: Main - Kitchen 5.867m X 4.216m
Level: Main - Other 3.886m X 8.534m
Level: Main - Storage 1.321m X 1.651m
Level: Main - Living room 4.369m X 5.969m
Level: Main - Foyer 2.235m X 4.064m
Level: Main
SOA_HOUSEKEEPING_ATTRS
- Listing source url Https://www.realtor.ca/real-estate/28787841/5221-hartnell-road-vernon-north-bx
- Listing type identifier Idx
The Home Overview listing data and Property Description above are provided by the Canadian Real Estate Association (CREA). All other information is provided by Houseful and its affiliates.

Lock your rate with RBC pre-approval
Mortgage rate is for illustrative purposes only. Please check RBC.com/mortgages for the current mortgage rates
$-4,933
/ Month25 Years fixed, 20% down payment, % interest
$
$
$
%
$
%

Schedule a viewing
No obligation or purchase necessary, cancel at any time
Nearby Homes
Real estate & homes for sale nearby












