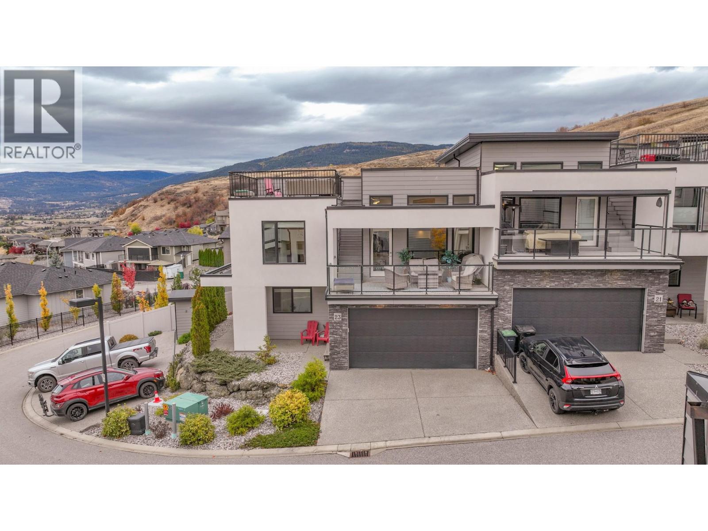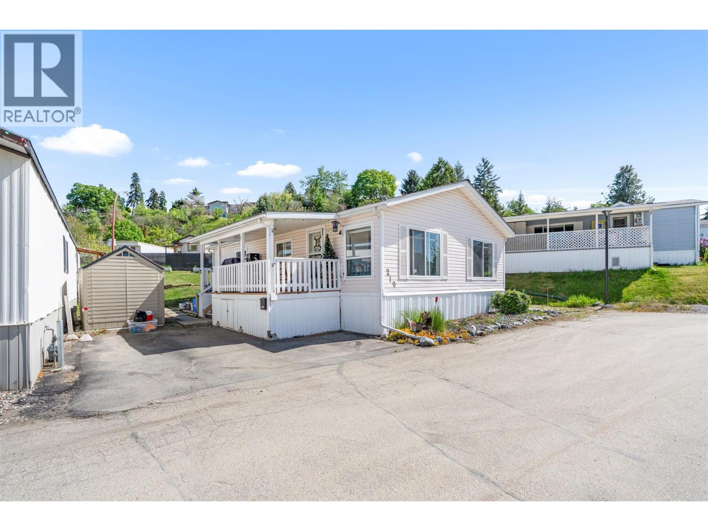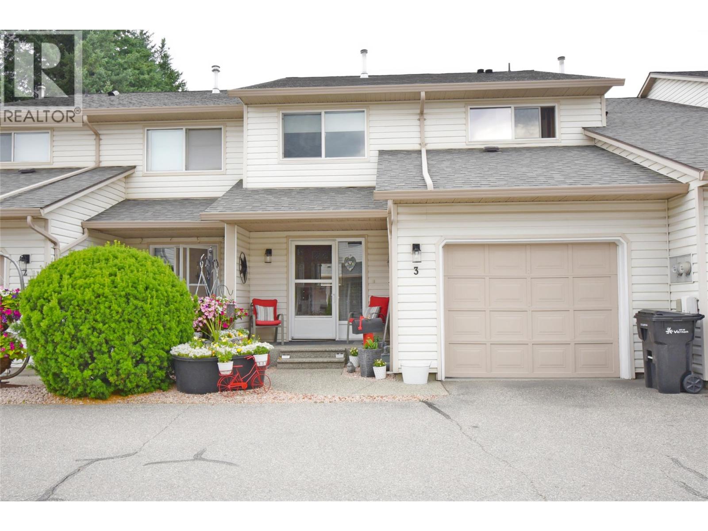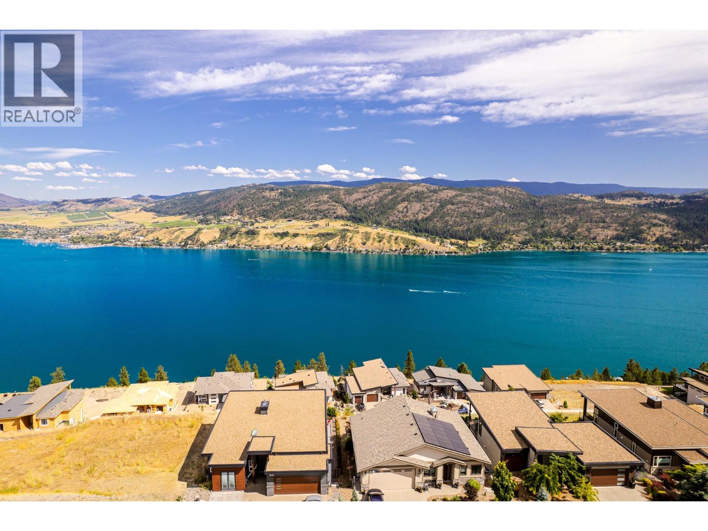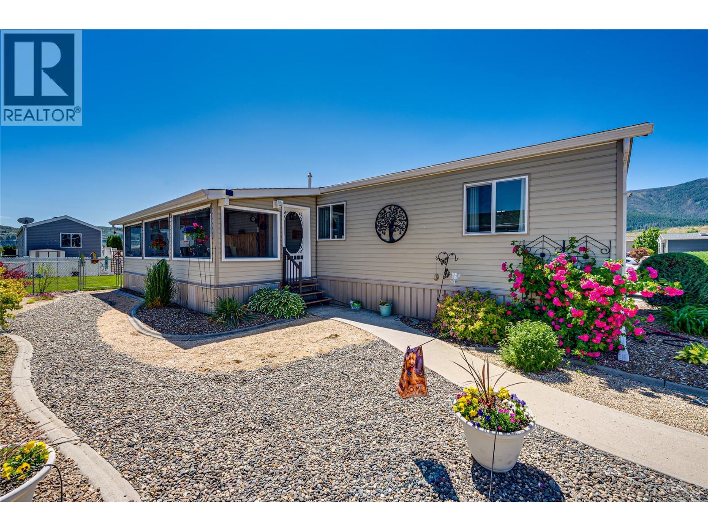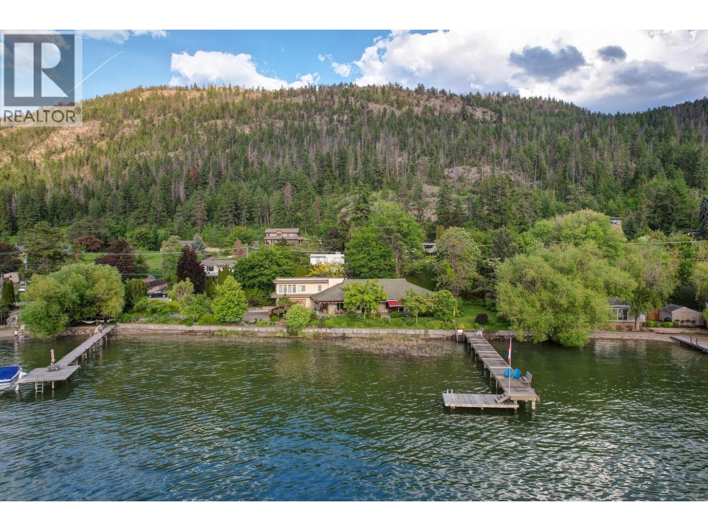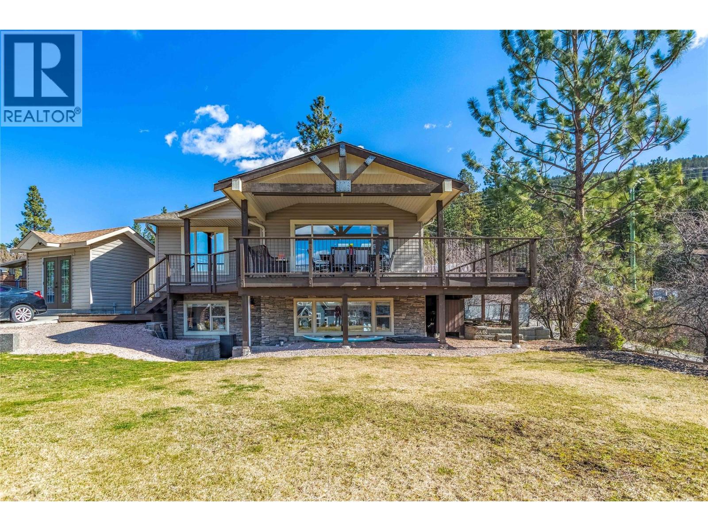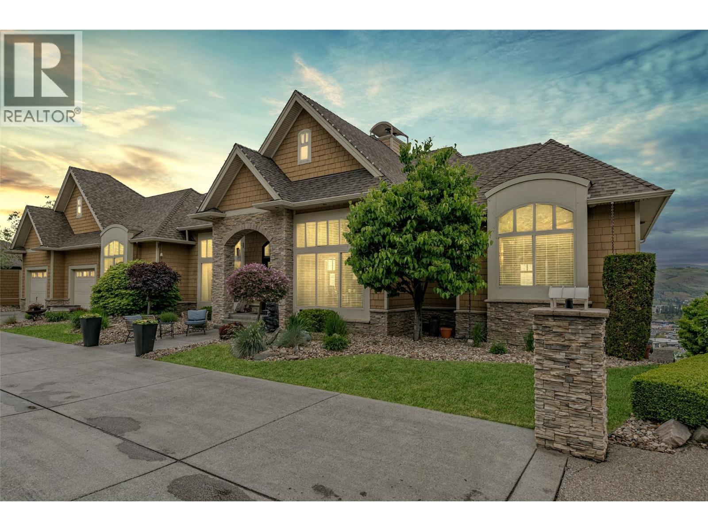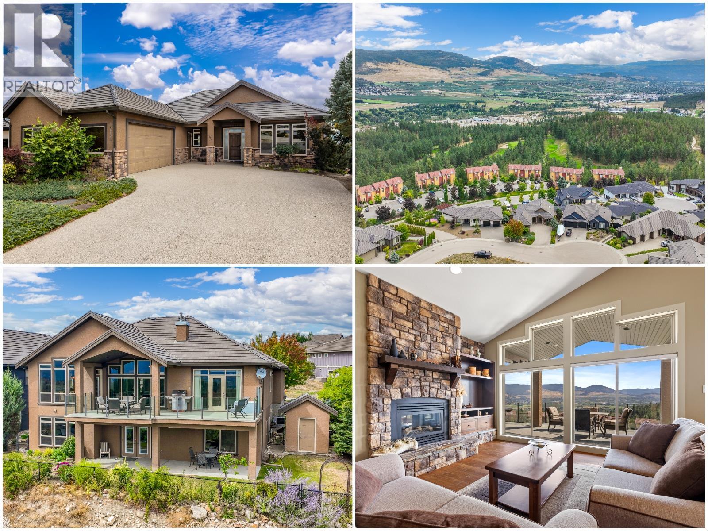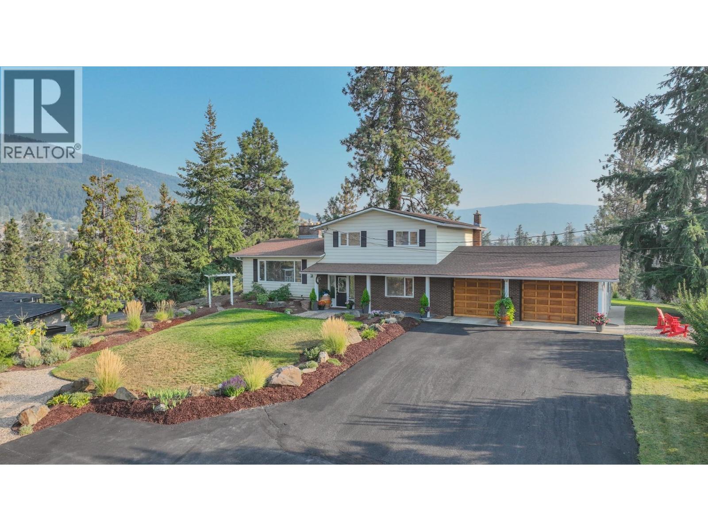
Highlights
Description
- Home value ($/Sqft)$588/Sqft
- Time on Houseful46 days
- Property typeSingle family
- StyleSplit level entry
- Neighbourhood
- Median school Score
- Lot size1.57 Acres
- Year built1979
- Garage spaces4
- Mortgage payment
.Luxury Living with Development Potential. An exceptional opportunity awaits with this rare 1.5-acre property, zoned for multi-family development and perfectly positioned minutes from town. The immaculate residence offers a unique split-level design with soaring solarium-style windows that flood the dining area with natural light and frame sweeping BX views. A welcoming living room with gas fireplace and hardwood floors creates a warm and inviting atmosphere, while the updated kitchen (2023) features stainless steel appliances, induction range, ample storage, and a charming breakfast nook overlook the landscape. The spacious primary suite offers a walk-in closet, full ensuite, and Juliet balcony retreat. Additionally a spare bedroom and full bath on the same level. Flexible main-level spaces include a bright office, laundry, guest bath, and a versatile family/flex room with sliding glass doors to the backyard . The lower level adds a guest bedroom/ flex space and storage. Outdoors, enjoy low-maintenance landscaping, private entertaining areas, and a serene ravine backdrop. A heated detached shop with 200-amp power, mechanics pit, and abundant storage provides endless possibilities. Useable flat areas for storage, garden, and ideas. Whether you choose to hold, develop, or simply enjoy refined living, this property combines luxury, versatility, and investment potential in one remarkable package (id:63267)
Home overview
- Cooling Central air conditioning
- Heat type Forced air, see remarks
- Sewer/ septic Septic tank
- # total stories 4
- Roof Unknown
- # garage spaces 4
- # parking spaces 4
- Has garage (y/n) Yes
- # full baths 2
- # half baths 1
- # total bathrooms 3.0
- # of above grade bedrooms 3
- Flooring Carpeted, ceramic tile, hardwood
- Subdivision North bx
- Zoning description Unknown
- Directions 1390678
- Lot desc Underground sprinkler
- Lot dimensions 1.57
- Lot size (acres) 1.57
- Building size 2553
- Listing # 10362889
- Property sub type Single family residence
- Status Active
- Kitchen 3.353m X 4.877m
Level: 2nd - Living room 6.096m X 4.267m
Level: 2nd - Dining room 3.962m X 5.182m
Level: 2nd - Bedroom 5.182m X 3.353m
Level: 3rd - Primary bedroom 3.658m X 4.572m
Level: 3rd - Full bathroom 3.658m X 3.048m
Level: 3rd - Full ensuite bathroom 1.524m X 1.524m
Level: 3rd - Bedroom 5.182m X 3.353m
Level: Basement - Storage 6.096m X 4.267m
Level: Basement - Family room 3.962m X 4.267m
Level: Main - Office 4.267m X 2.743m
Level: Main - Partial bathroom 2.438m X 3.658m
Level: Main - Laundry 1.524m X 3.658m
Level: Main
- Listing source url Https://www.realtor.ca/real-estate/28868986/5290-silver-star-road-vernon-north-bx
- Listing type identifier Idx

$-4,000
/ Month



