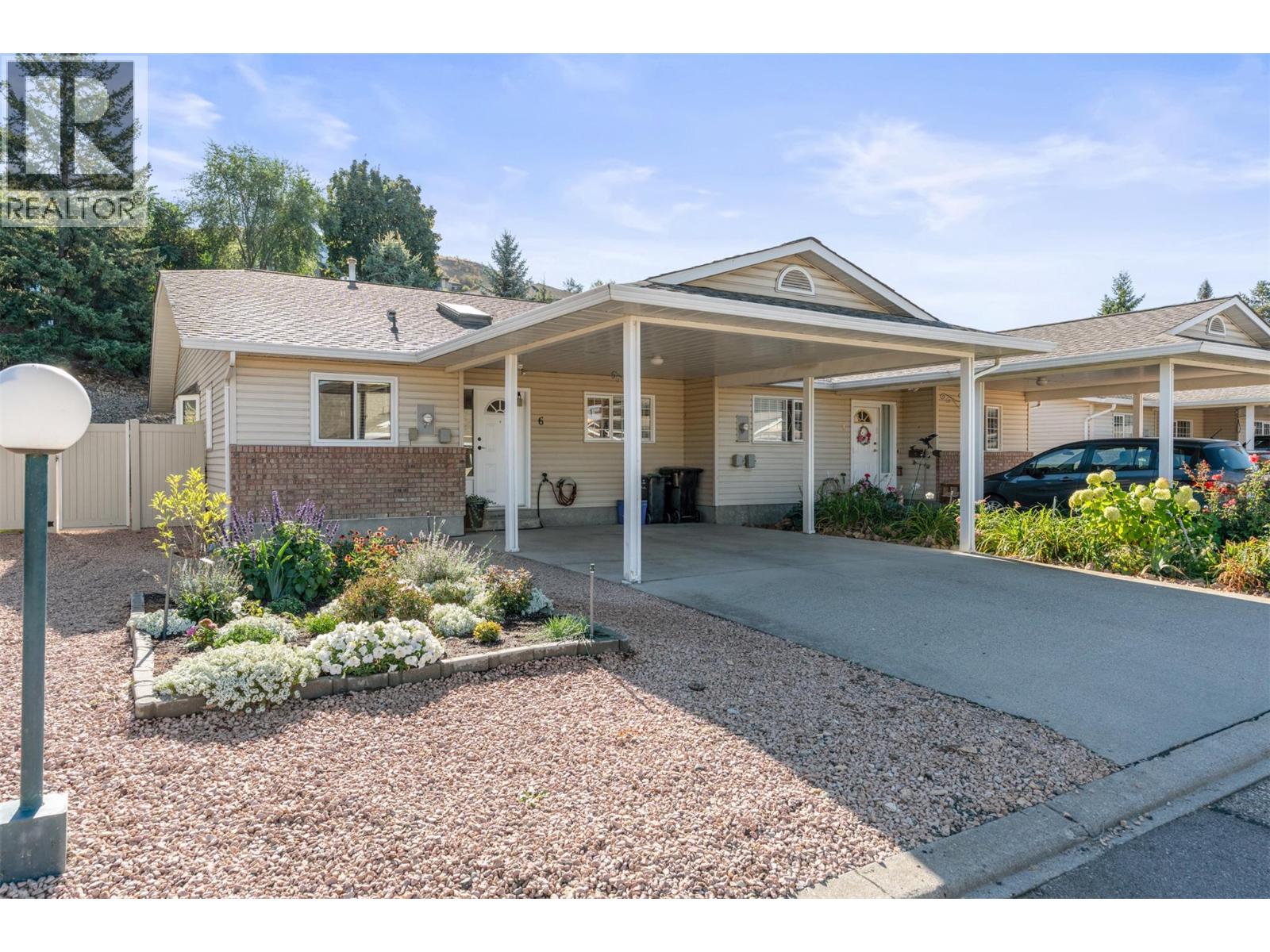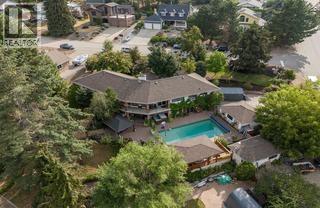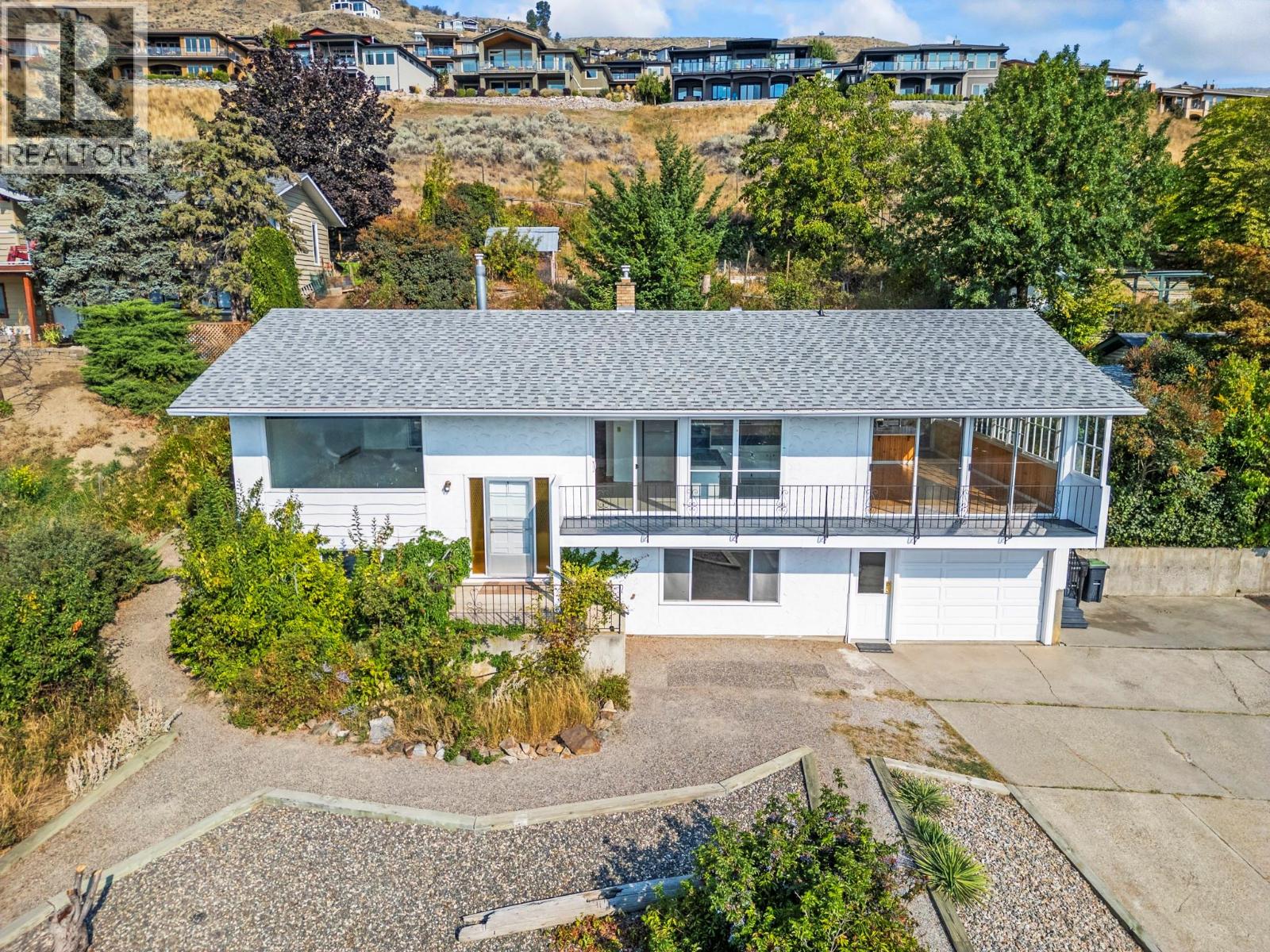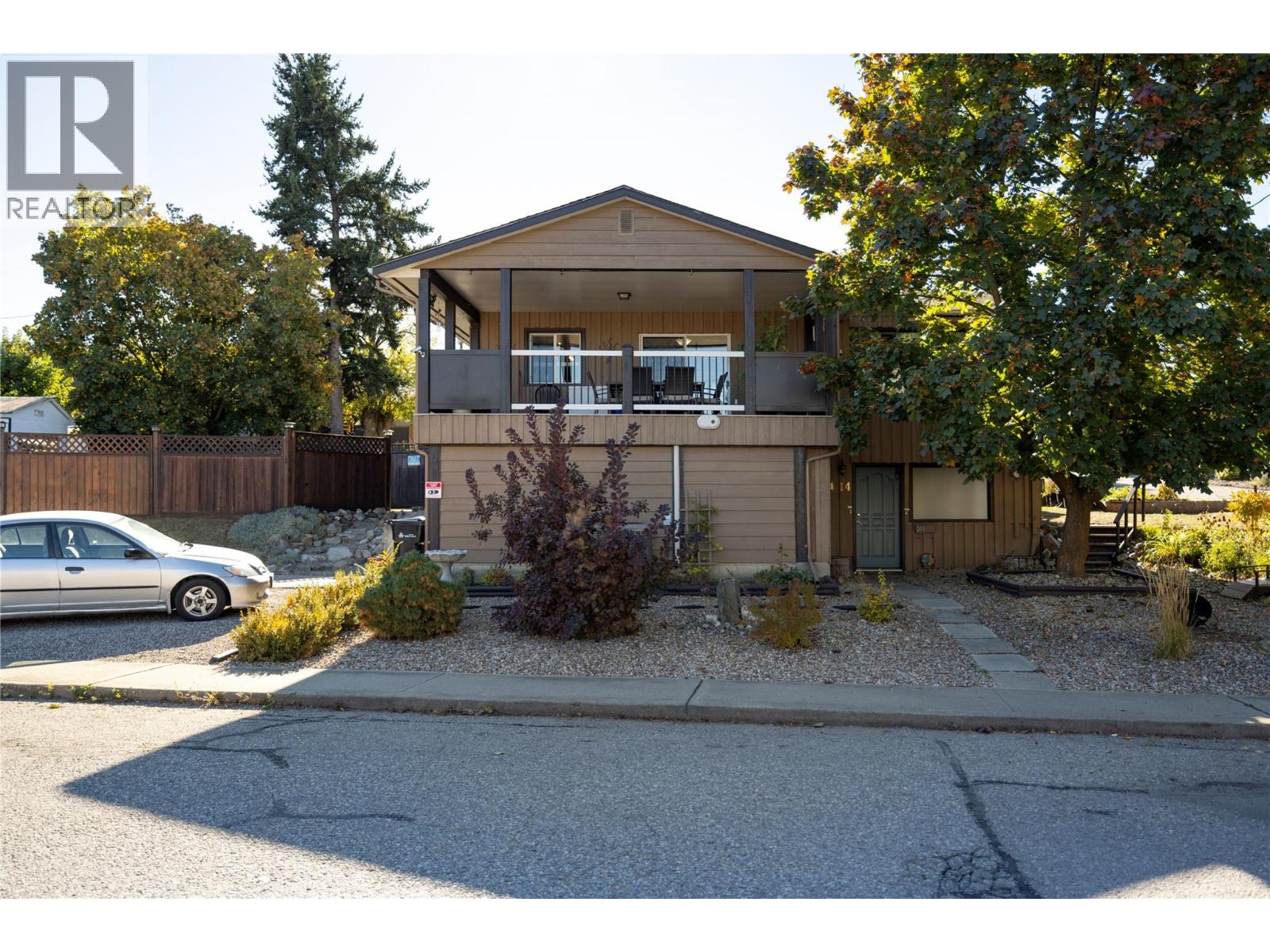- Houseful
- BC
- Vernon
- South Vernon
- 5300 25 Avenue Unit 8
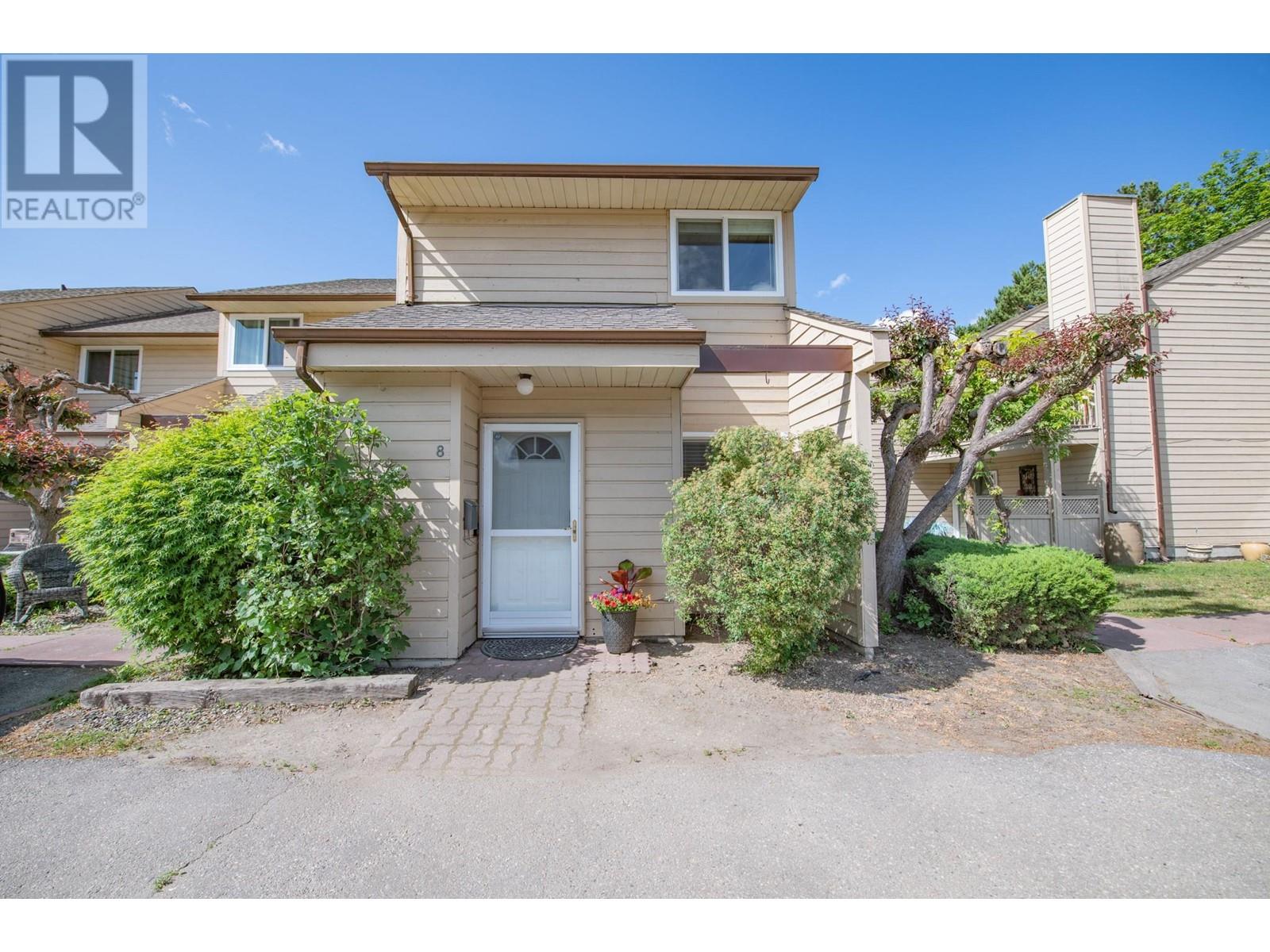
5300 25 Avenue Unit 8
5300 25 Avenue Unit 8
Highlights
Description
- Home value ($/Sqft)$322/Sqft
- Time on Houseful139 days
- Property typeSingle family
- Neighbourhood
- Median school Score
- Year built1982
- Mortgage payment
Well cared for 2 Bedroom & 1.5 Bath End Unit Townhome. Located at the Landing Meadows Complex, which features an outdoor pool to cool off in the summer time and you receive two designated parking stalls at your front door. The main floor has your galley kitchen with a bump out dining/hosting island which enjoys extra natural light from the skylight. You also have your Insuite Laundry, Large Closet, Half Bath and a Spacious Livingroom with glass sliding doors to your patio area. The second floor has the Primary Bedroom that has a walkout to a Balcony that over looks the courtyard, Full Bathroom and a second bedroom. Very Convenient Location, with the Landing Plaza right across the road, Schools only blocks away, Downtown and Okanagan Lake less than 5 minutes drive and city transit only a few steps away. Quick Possession Possible. (id:63267)
Home overview
- Cooling Wall unit
- Heat source Electric
- Heat type Baseboard heaters
- Has pool (y/n) Yes
- Sewer/ septic Municipal sewage system
- # total stories 2
- Roof Unknown
- # parking spaces 2
- # full baths 1
- # half baths 1
- # total bathrooms 2.0
- # of above grade bedrooms 2
- Flooring Carpeted, hardwood, laminate, vinyl
- Subdivision Okanagan landing
- Zoning description Unknown
- Lot size (acres) 0.0
- Building size 990
- Listing # 10350537
- Property sub type Single family residence
- Status Active
- Bathroom (# of pieces - 4) 2.616m X 1.829m
Level: 2nd - Bedroom 3.581m X 2.845m
Level: 2nd - Primary bedroom 4.648m X 3.073m
Level: 2nd - Living room 4.648m X 3.581m
Level: Main - Dining room 4.343m X 2.311m
Level: Main - Bathroom (# of pieces - 2) 1.473m X 2.565m
Level: Main - Kitchen 2.87m X 1.575m
Level: Main
- Listing source url Https://www.realtor.ca/real-estate/28411069/5300-25-avenue-unit-8-vernon-okanagan-landing
- Listing type identifier Idx

$-288
/ Month









