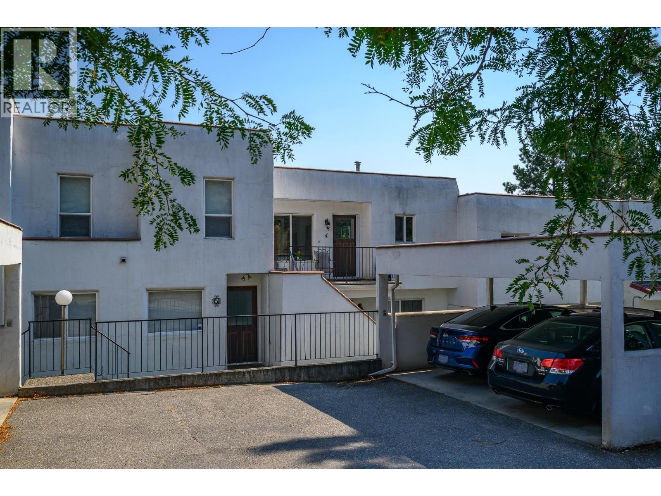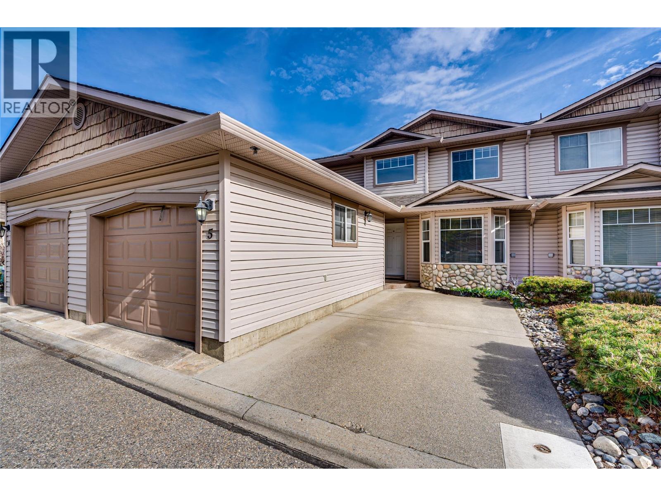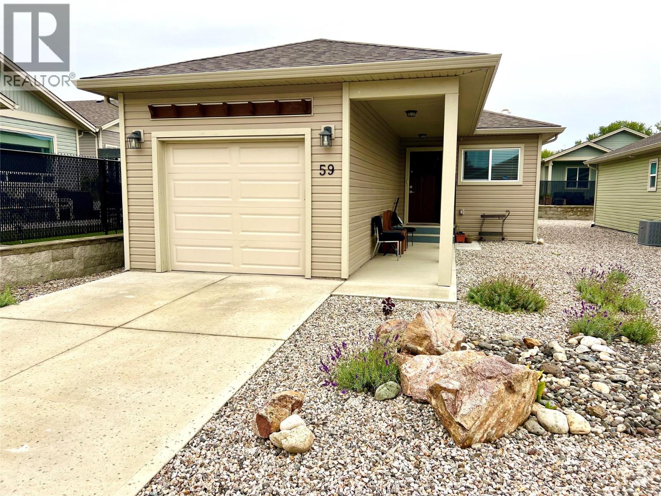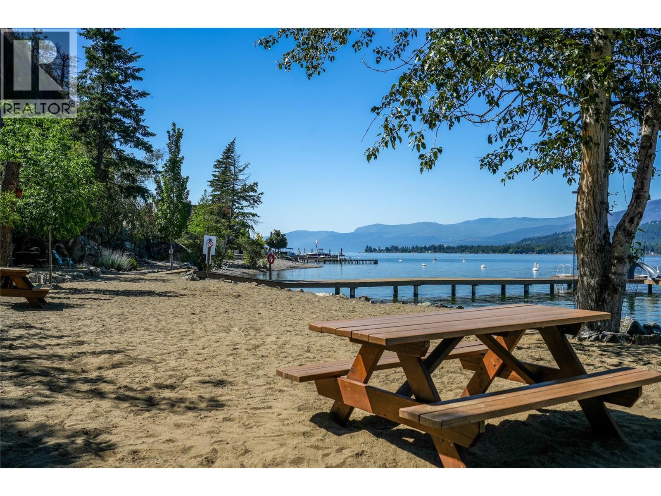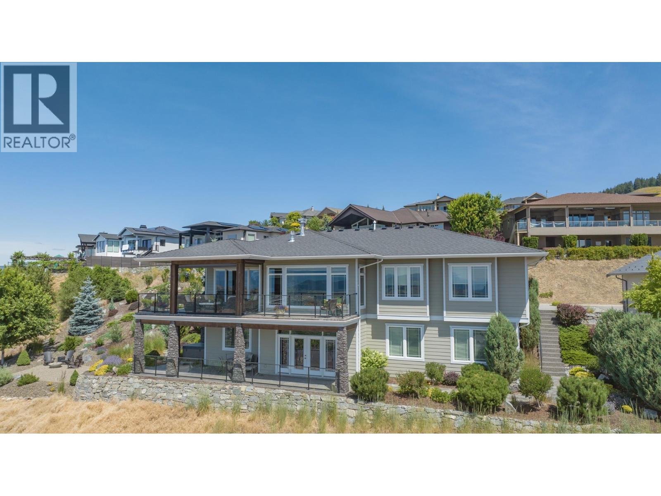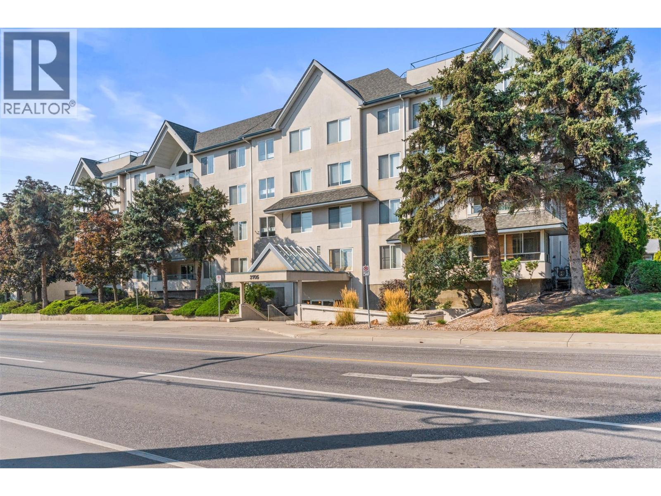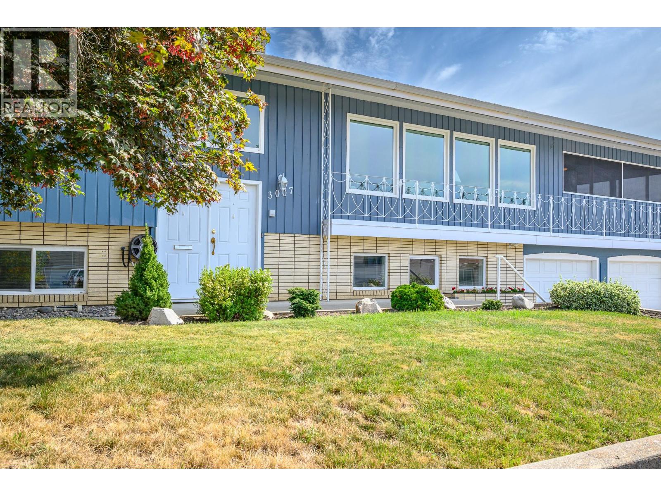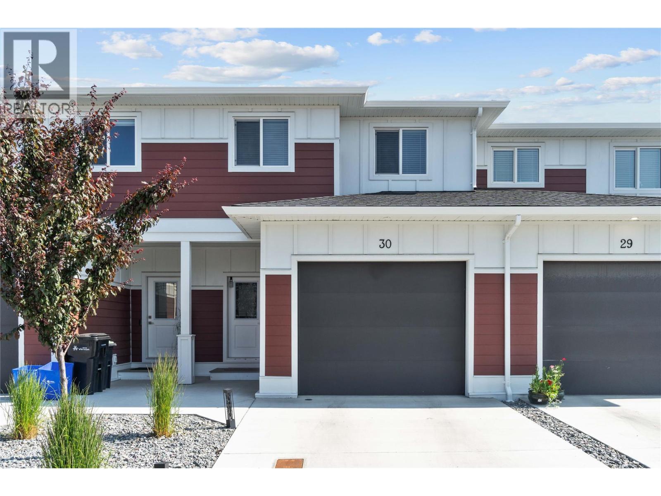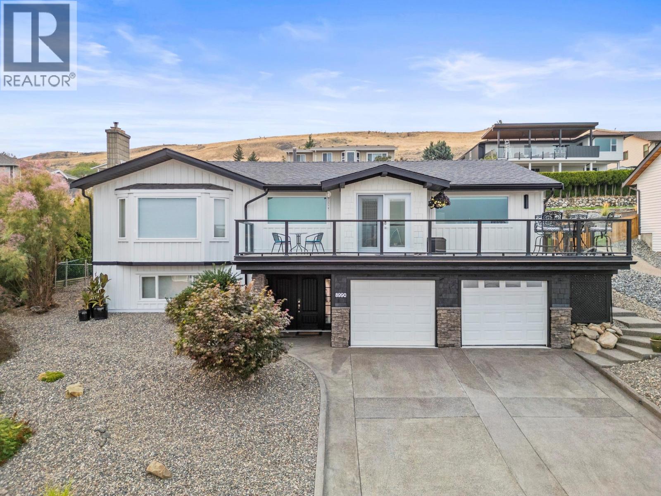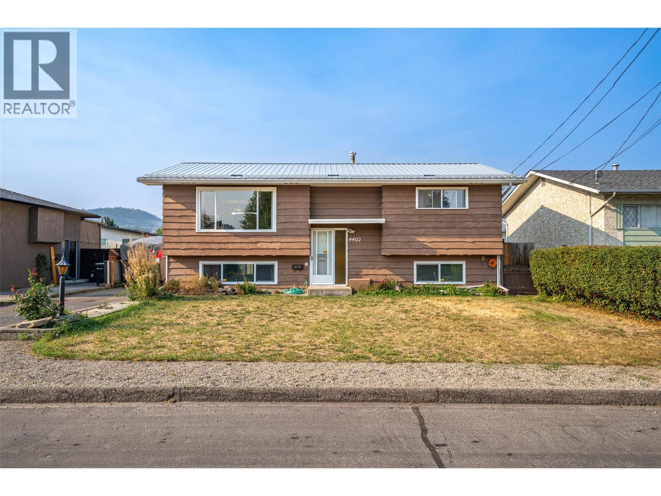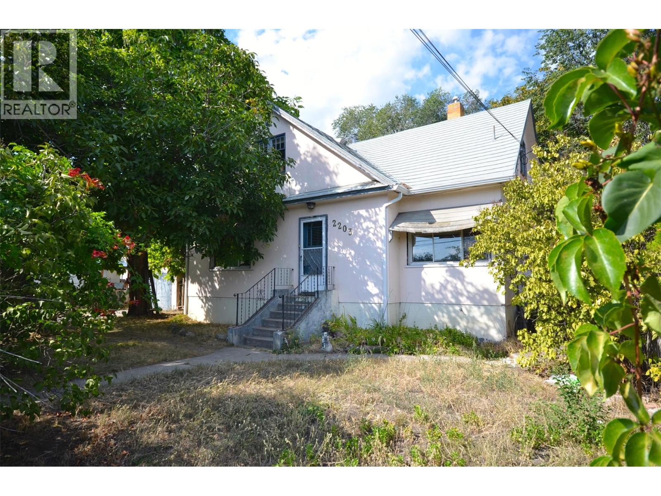- Houseful
- BC
- Vernon
- South Vernon
- 5400 Willow Drive Unit 1
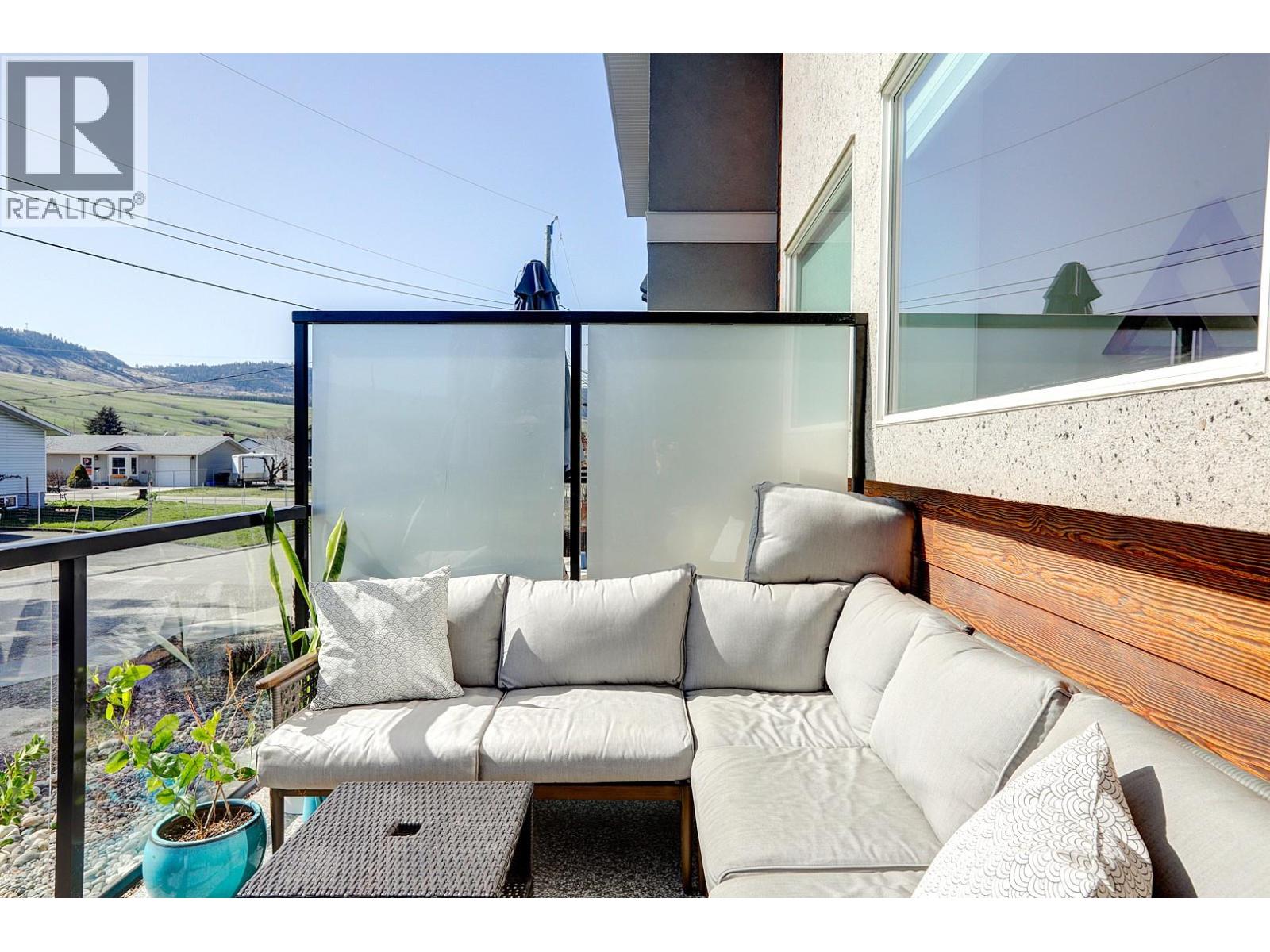
Highlights
Description
- Home value ($/Sqft)$286/Sqft
- Time on Houseful18 days
- Property typeSingle family
- StyleOther
- Neighbourhood
- Median school Score
- Year built2018
- Garage spaces1
- Mortgage payment
Stylish and spacious 2018-built end-unit townhouse in a quiet 11-unit complex with lovely hillside views and abundant natural light. Thoughtfully designed with engineered hardwood flooring, quartz countertops, modern cabinetry, tasteful wood accents, transom windows, tiled backsplash, quality fixtures, and newer, high-quality blinds on the main floor and natural gas hook up on the deck. The upper level offers two generous primary bedrooms, each with their own ensuite and walk-in closet—providing ample space and comfort. The lower level includes a single-car garage, a storage room, and a versatile third bedroom with ensuite, which also works beautifully as a family room or office. Enjoy south-facing light and a great sense of privacy. Located just minutes from Okanagan Lake beaches and parks, Vernon’s popular pickleball courts, scenic hiking trails, and top-rated golf at The Rise. An excellent location for anyone who loves both nature and convenience. Pet friendly: one dog or one cat allowed. All measurements taken from iGuide. (id:63267)
Home overview
- Cooling Central air conditioning
- Heat type Forced air, hot water, see remarks
- Sewer/ septic Municipal sewage system
- # total stories 2
- Roof Unknown
- # garage spaces 1
- # parking spaces 1
- Has garage (y/n) Yes
- # full baths 3
- # half baths 1
- # total bathrooms 4.0
- # of above grade bedrooms 3
- Flooring Carpeted, hardwood, tile
- Community features Pets allowed, pet restrictions, pets allowed with restrictions
- Subdivision City of vernon
- View Mountain view
- Zoning description Unknown
- Lot size (acres) 0.0
- Building size 1870
- Listing # 10359728
- Property sub type Single family residence
- Status Active
- Bedroom 4.115m X 3.277m
Level: 2nd - Ensuite bathroom (# of pieces - 3) 2.896m X 1.626m
Level: 2nd - Primary bedroom 4.089m X 3.988m
Level: 2nd - Ensuite bathroom (# of pieces - 3) 3.632m X 1.626m
Level: 2nd - Ensuite bathroom (# of pieces - 3) 2.642m X 1.499m
Level: Lower - Bedroom 2.819m X 3.277m
Level: Lower - Dining room 1.93m X 3.277m
Level: Main - Bathroom (# of pieces - 2) 1.549m X 1.626m
Level: Main - Kitchen 4.496m X 3.835m
Level: Main - Living room 3.48m X 3.835m
Level: Main
- Listing source url Https://www.realtor.ca/real-estate/28746963/5400-willow-drive-unit-1-vernon-city-of-vernon
- Listing type identifier Idx

$-1,099
/ Month

