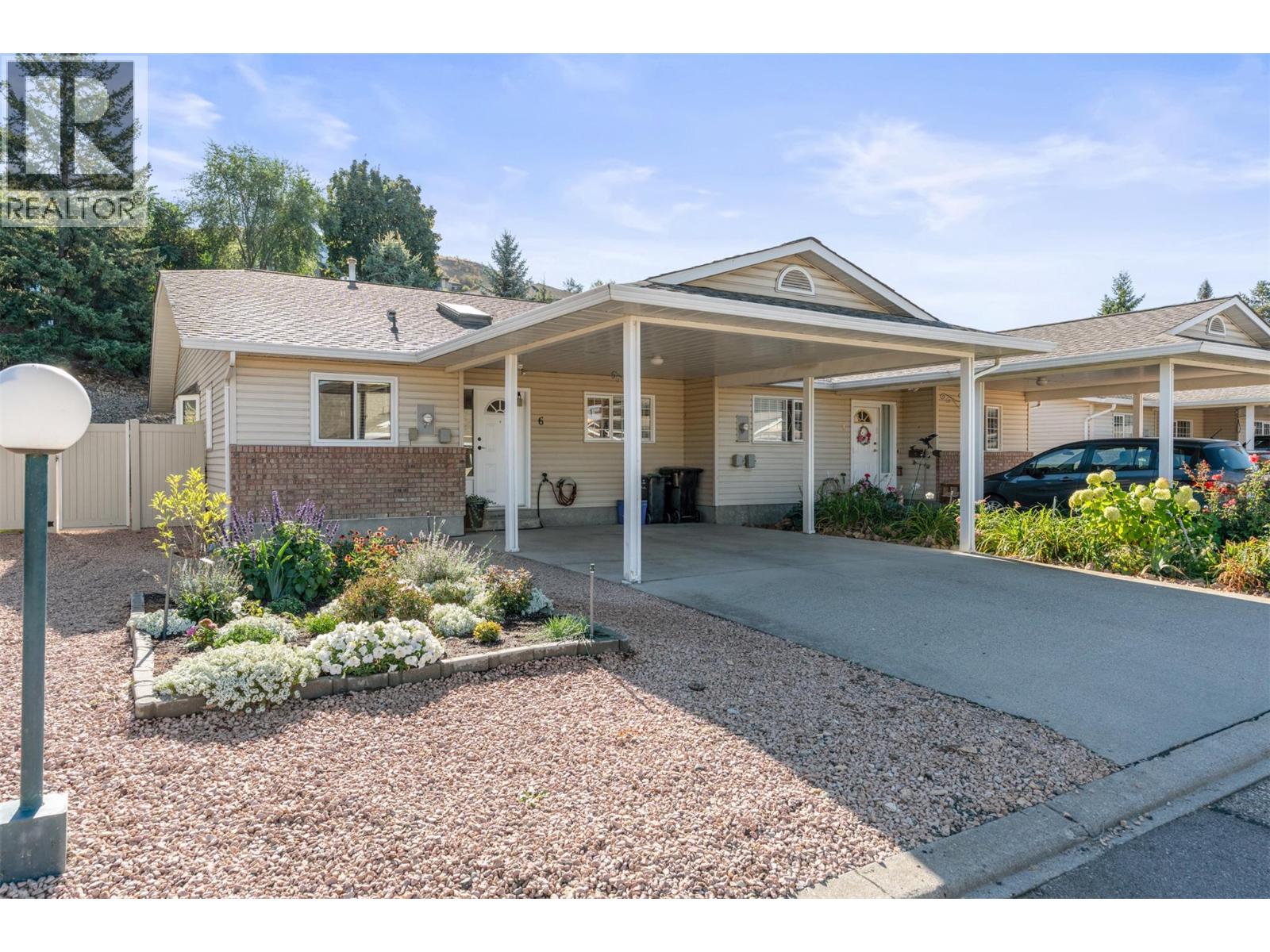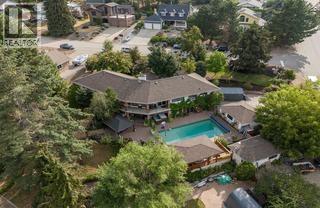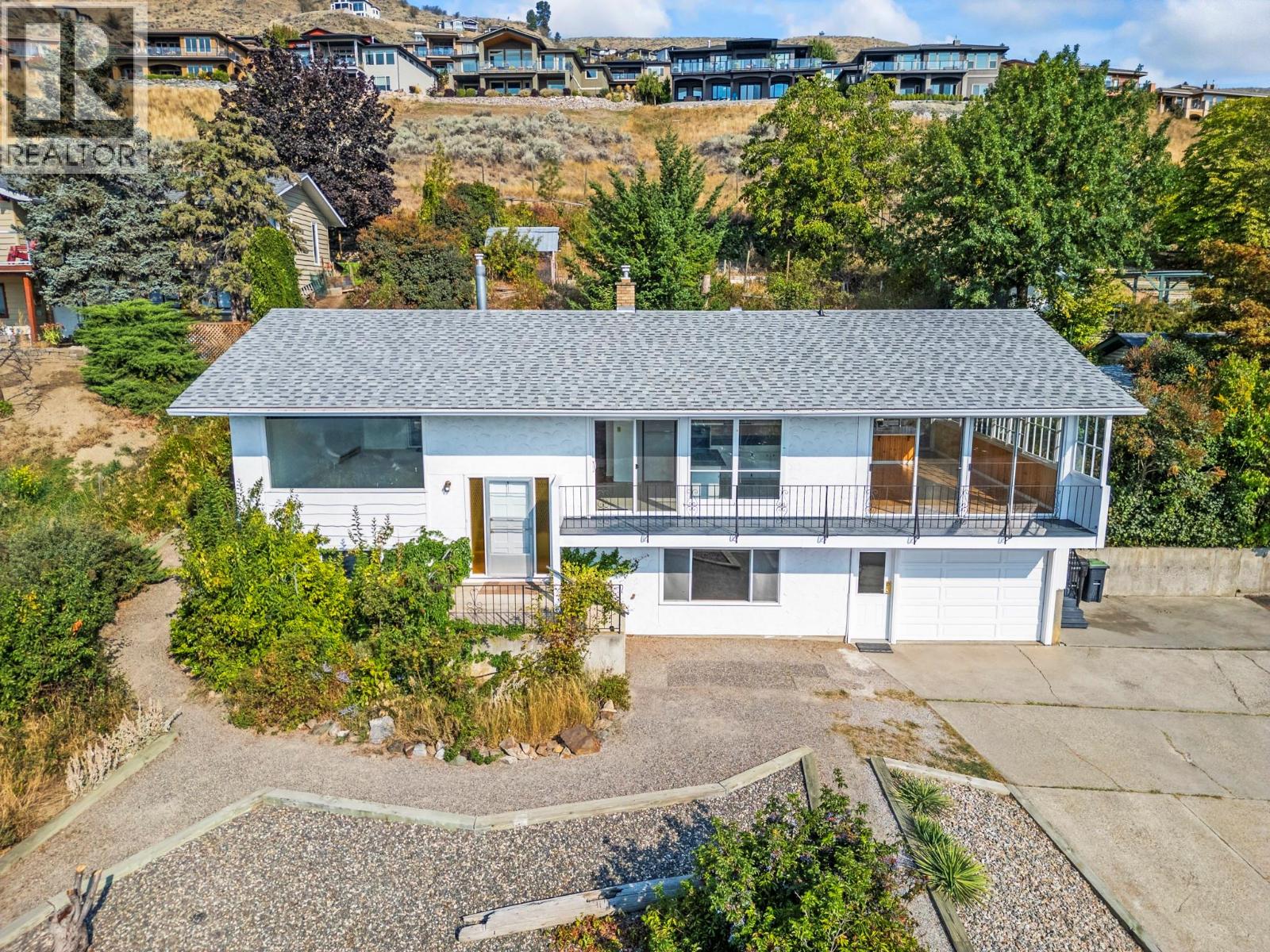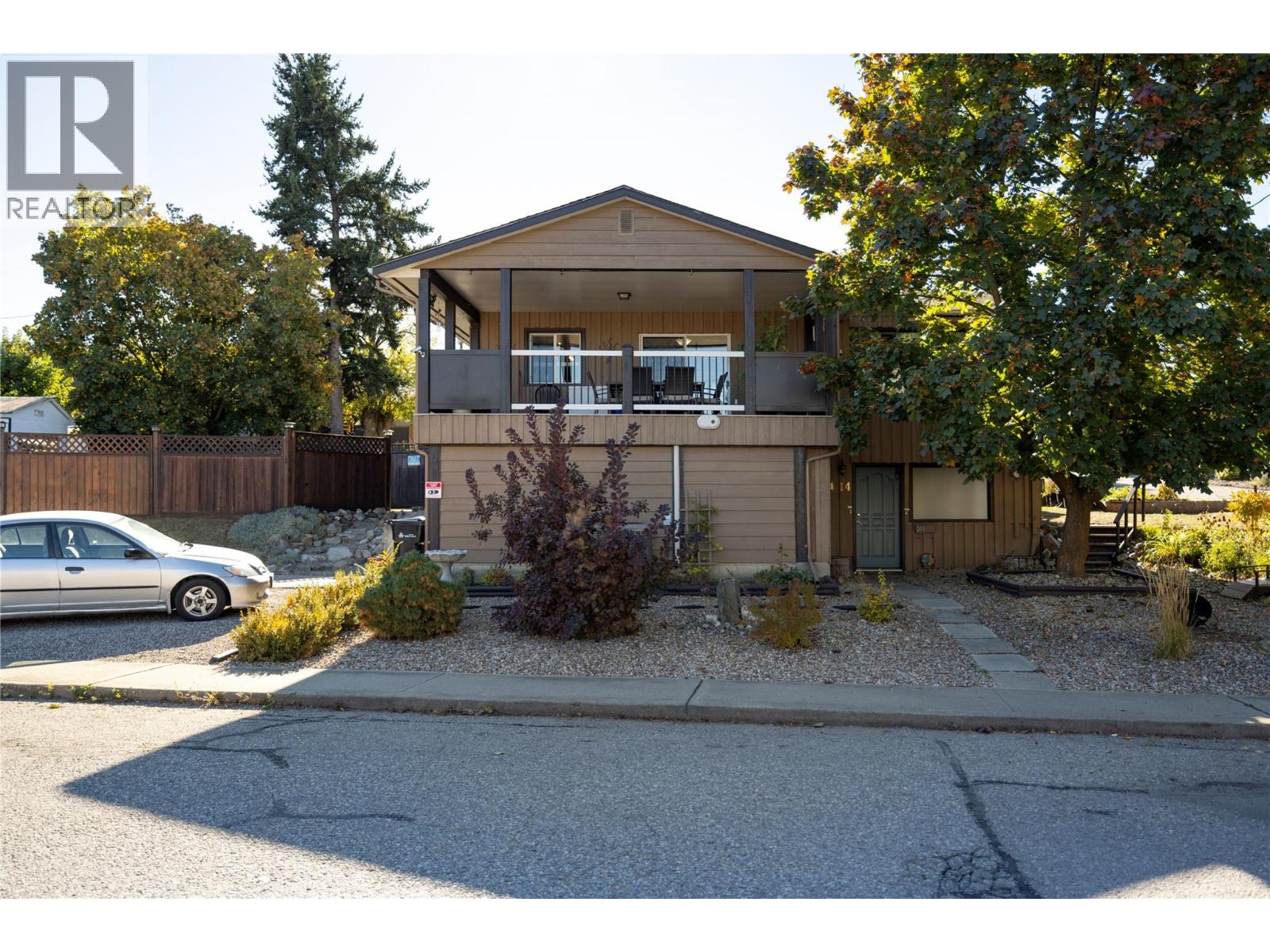- Houseful
- BC
- Vernon
- South Vernon
- 5400 Willow Drive Unit 2
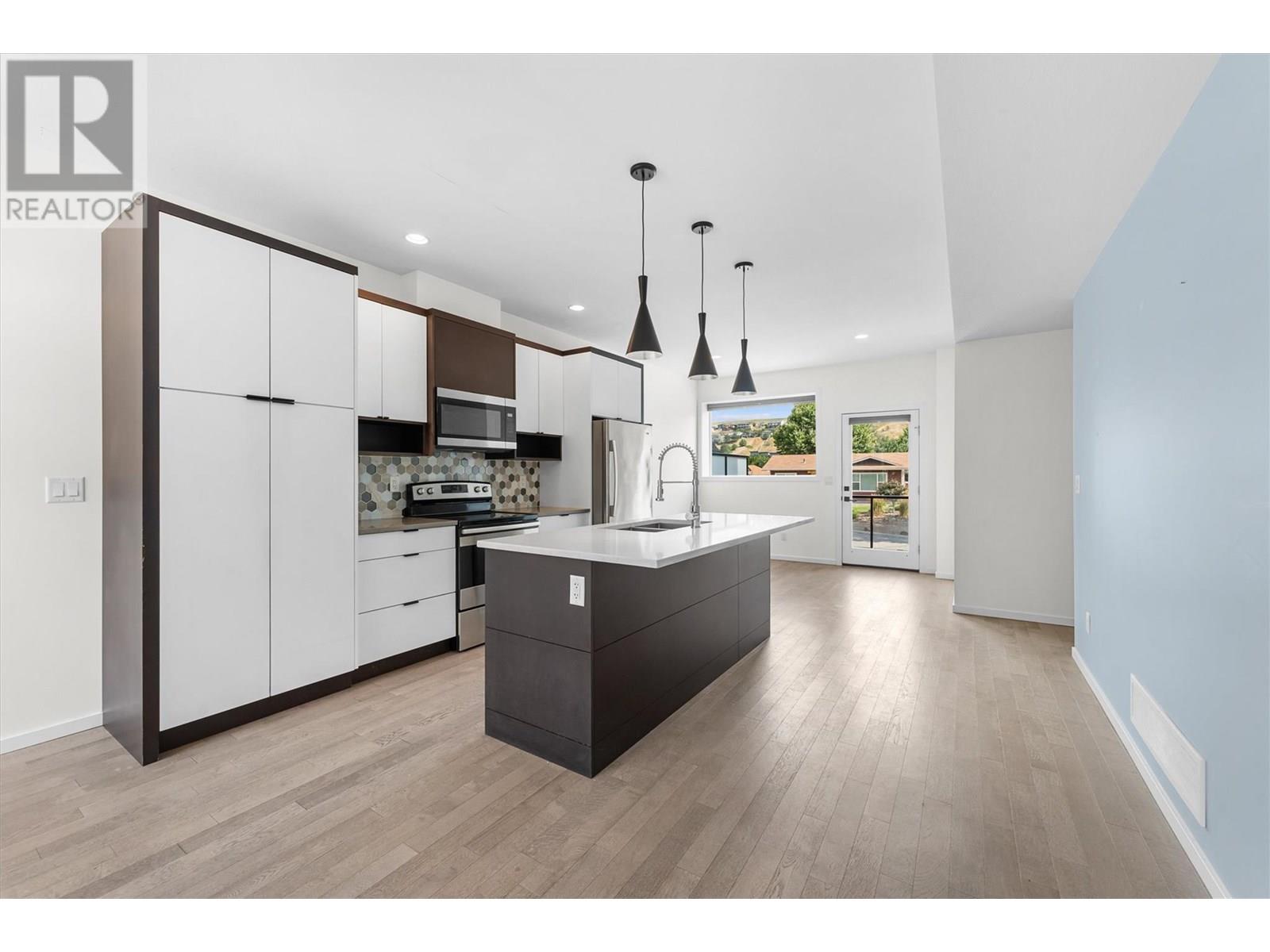
Highlights
Description
- Home value ($/Sqft)$331/Sqft
- Time on Houseful104 days
- Property typeSingle family
- Neighbourhood
- Median school Score
- Year built2018
- Garage spaces1
- Mortgage payment
Bright, modern, and move-in ready — this stylish 2018-built townhouse delivers the space you need and the finishes you want. Located in a quiet complex with hillside views and sunny south-facing light, this home features engineered hardwood floors, quartz counters, modern cabinetry, and the perfect family layout. The main floor has a huge open kitchen with living room, dining room, and powder room. Upstairs, you'll find three spacious bedrooms, with a primary ensuite, and a second bathroom for the other two bedrooms. The versatile lower-level bedroom with is the perfect family room, gym, office or combination! With a single-car garage and minutes to Okanagan Lake, hiking trails, pickleball courts, and The Rise golf course—this one checks every box. Also allows one cat or dog! (id:63267)
Home overview
- Cooling Central air conditioning
- Heat source Electric, wood
- Heat type Forced air, hot water, stove, see remarks
- Sewer/ septic Municipal sewage system
- # total stories 2
- Roof Unknown
- Fencing Fence
- # garage spaces 1
- # parking spaces 1
- Has garage (y/n) Yes
- # full baths 2
- # half baths 1
- # total bathrooms 3.0
- # of above grade bedrooms 3
- Flooring Carpeted, ceramic tile, hardwood, tile
- Community features Family oriented, pets allowed with restrictions
- Subdivision City of vernon
- View River view
- Zoning description Unknown
- Directions 2164262
- Lot desc Landscaped, level
- Lot size (acres) 0.0
- Building size 1600
- Listing # 10355108
- Property sub type Single family residence
- Status Active
- Bedroom 2.591m X 3.759m
Level: 2nd - Full bathroom Measurements not available
Level: 2nd - Bedroom 2.591m X 3.353m
Level: 2nd - Bathroom (# of pieces - 4) Measurements not available
Level: 2nd - Primary bedroom 3.505m X 3.505m
Level: 2nd - Living room 4.267m X 3.81m
Level: Main - Bathroom (# of pieces - 2) Measurements not available
Level: Main - Kitchen 4.267m X 3.505m
Level: Main - Dining room 3.353m X 2.743m
Level: Main
- Listing source url Https://www.realtor.ca/real-estate/28576652/5400-willow-drive-unit-2-vernon-city-of-vernon
- Listing type identifier Idx

$-1,087
/ Month









