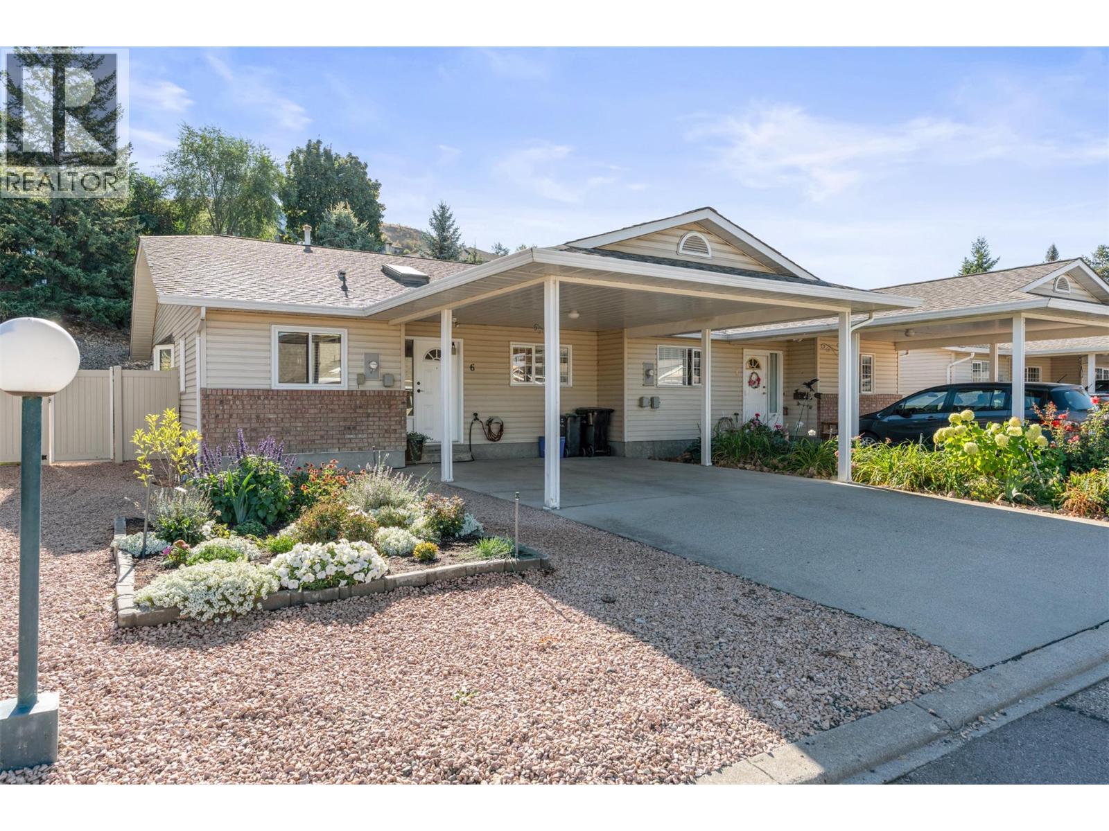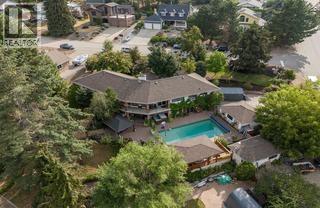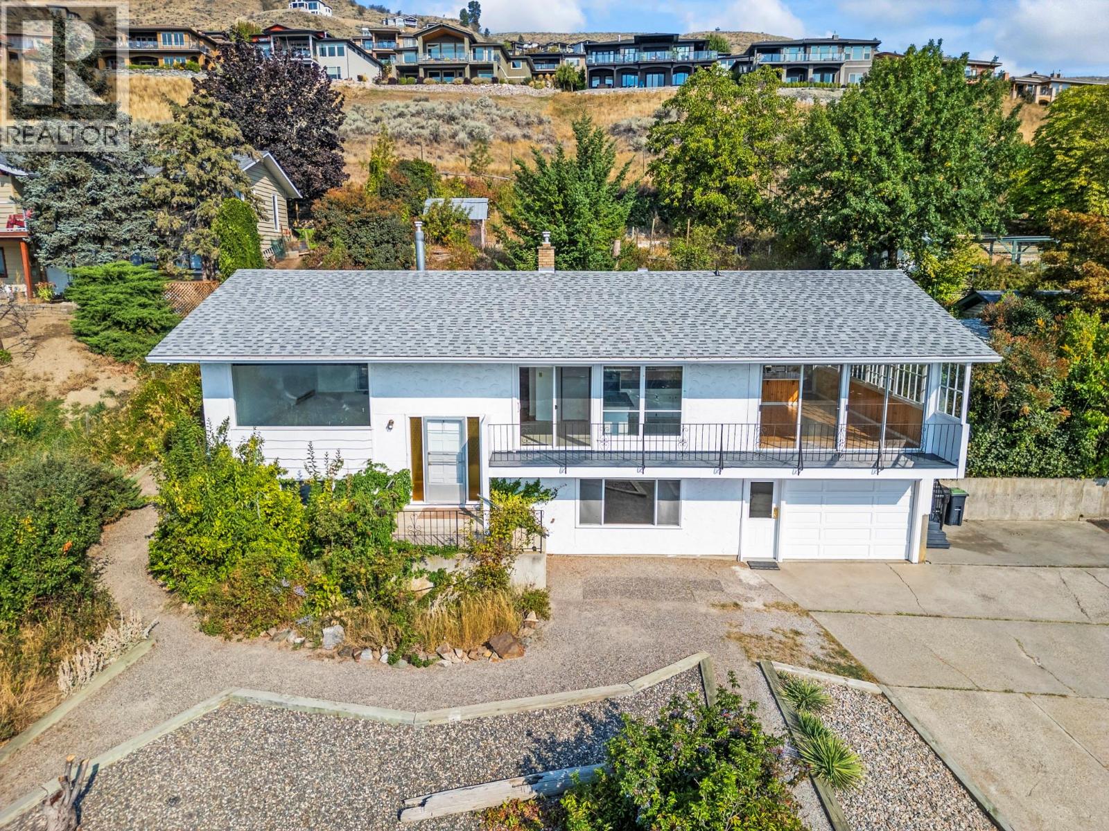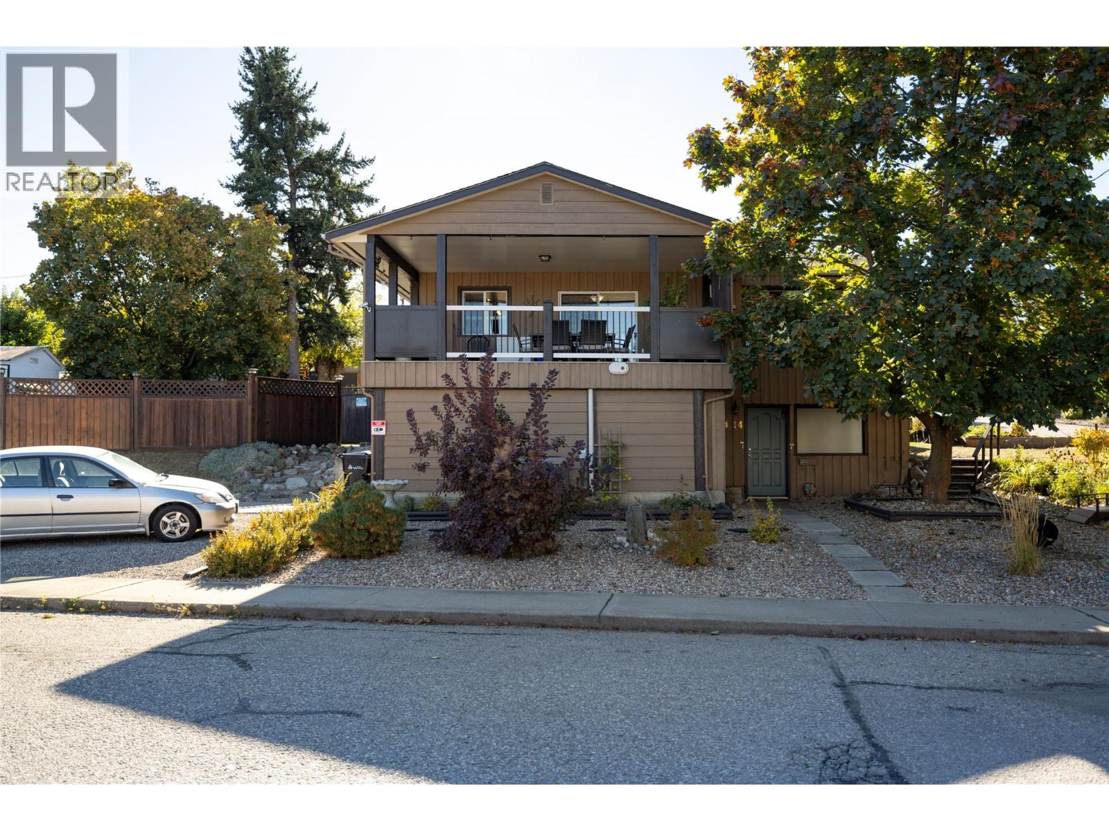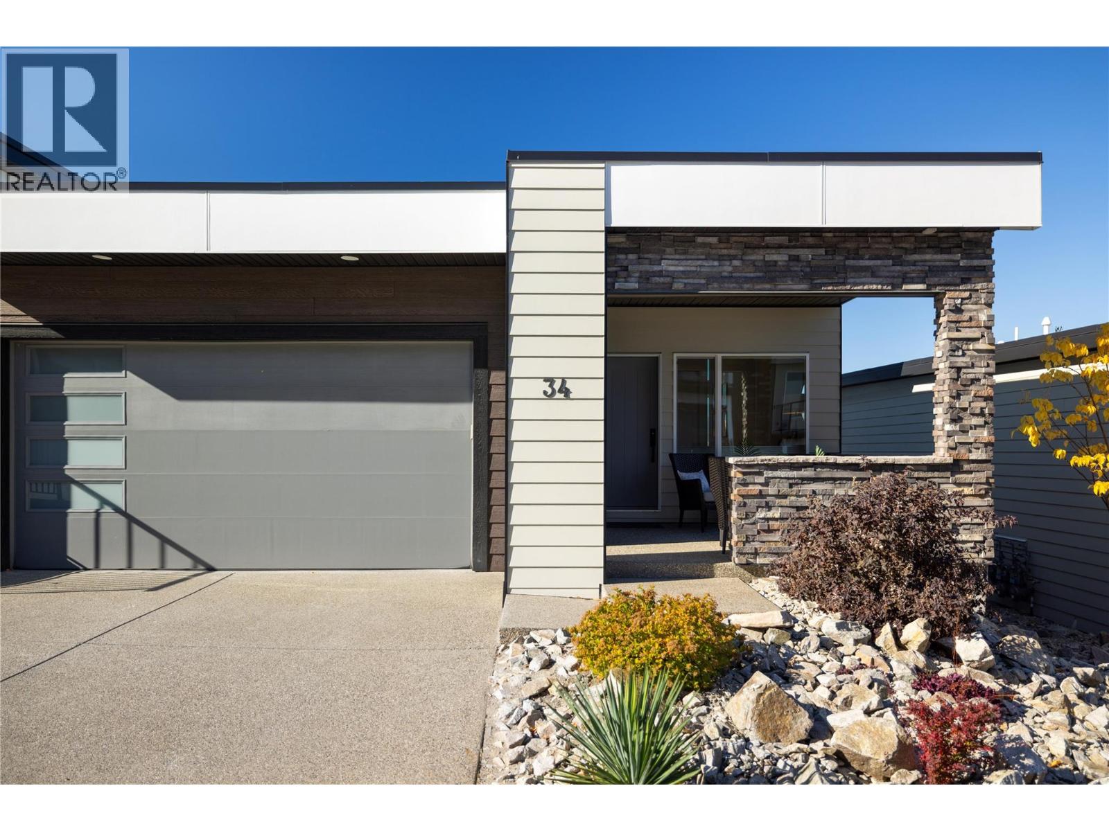- Houseful
- BC
- Vernon
- South Vernon
- 5409 Willow Dr
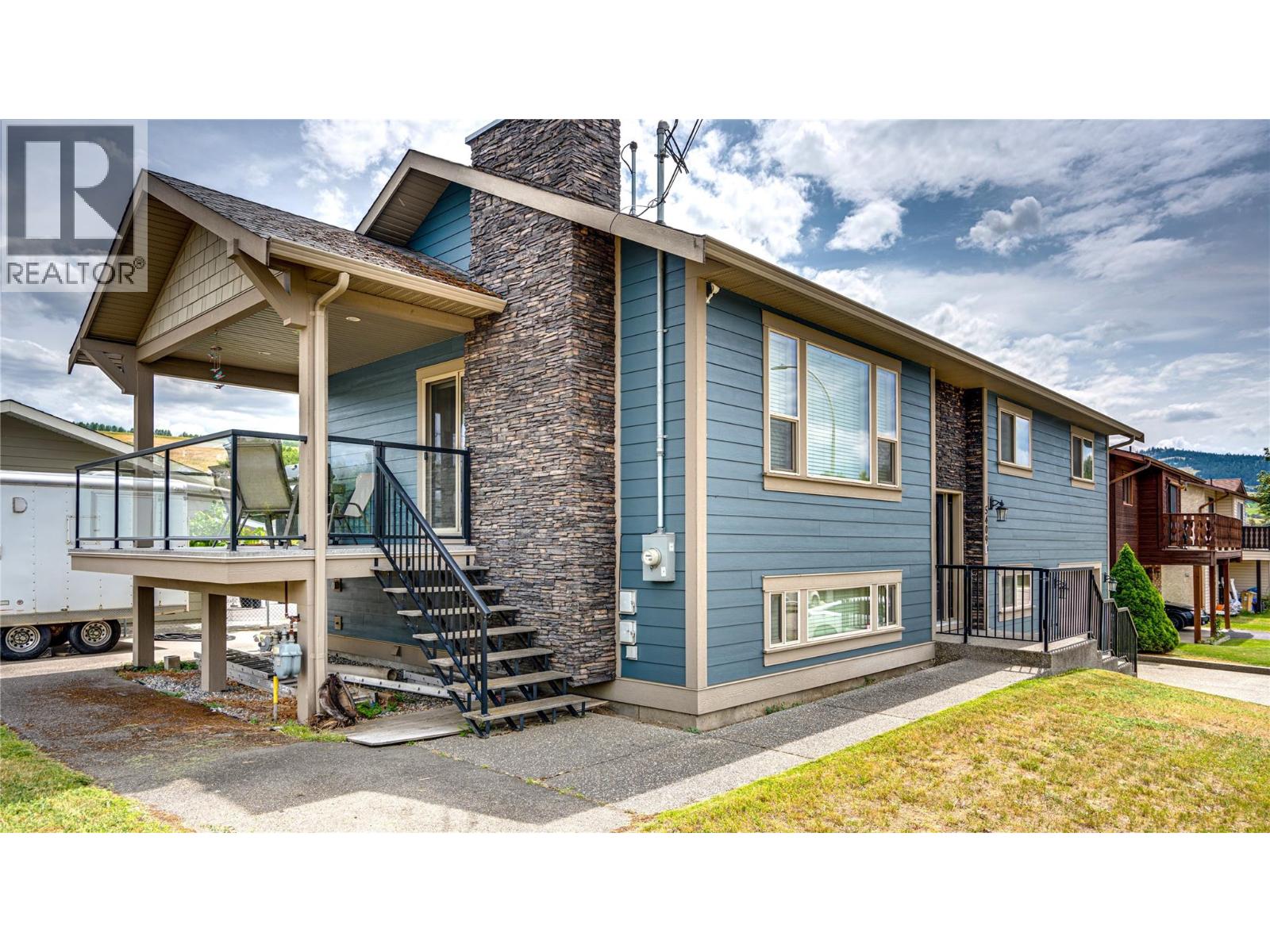
Highlights
Description
- Home value ($/Sqft)$398/Sqft
- Time on Houseful73 days
- Property typeSingle family
- Neighbourhood
- Median school Score
- Lot size6,098 Sqft
- Year built2010
- Garage spaces1
- Mortgage payment
Check out this beautiful single-family home offering quality, comfort, and a fantastic location on Okanagan Landing near Okanagan Lake. Rebuilt from the foundation up in 2010 with exceptional workmanship and materials, this home features an open-concept main floor with hardwood flooring, crown moulding, and a stunning floor-to-ceiling stone surround on the gas fireplace! The spacious kitchen has granite countertops, a walk-in pantry, and a smooth flow out onto the east-facing covered deck—perfect for a sunny morning coffee or shaded evening BBQs! Downstairs is a guest bedroom (or private office) and a nice-sized but cozy family room with a wood stove, plus a luxurious steam shower for your own at-home spa experience! The large, family-friendly lot has RV parking and is a short commute to both Ellison Elementary and Fulton High School. not too far down the road are the Marshall Fields sports fields and recreation facilities, a dog park, various beaches, and hiking trails. Additional features include on-demand hot water, central heating and air conditioning, and plenty of space for the whole family to enjoy. This place is move-in-ready with no renovations needing to be done! A Vernon home that blends quality, comfort, and convenience, this is one you won’t want to miss. (id:63267)
Home overview
- Cooling Central air conditioning
- Heat source Wood
- Heat type Forced air, stove, see remarks
- Sewer/ septic Municipal sewage system
- # total stories 2
- Roof Unknown
- # garage spaces 1
- # parking spaces 3
- Has garage (y/n) Yes
- # full baths 2
- # half baths 1
- # total bathrooms 3.0
- # of above grade bedrooms 4
- Flooring Hardwood, tile
- Has fireplace (y/n) Yes
- Community features Family oriented
- Subdivision South vernon
- View Mountain view
- Zoning description Unknown
- Lot dimensions 0.14
- Lot size (acres) 0.14
- Building size 2074
- Listing # 10358758
- Property sub type Single family residence
- Status Active
- Full bathroom 5.182m X 2.032m
Level: Basement - Laundry 3.277m X 2.438m
Level: Basement - Bedroom 3.505m X 2.972m
Level: Basement - Family room 4.674m X 4.445m
Level: Basement - Full bathroom Measurements not available
Level: Main - Bedroom 3.658m X 2.896m
Level: Main - Primary bedroom 4.42m X 3.048m
Level: Main - Measurements not available
Level: Main - Living room 4.953m X 3.81m
Level: Main - Bedroom 2.972m X 2.54m
Level: Main - Dining room 3.658m X 3.175m
Level: Main - Kitchen 4.343m X 3.353m
Level: Main
- Listing source url Https://www.realtor.ca/real-estate/28709618/5409-willow-drive-vernon-south-vernon
- Listing type identifier Idx

$-2,200
/ Month








