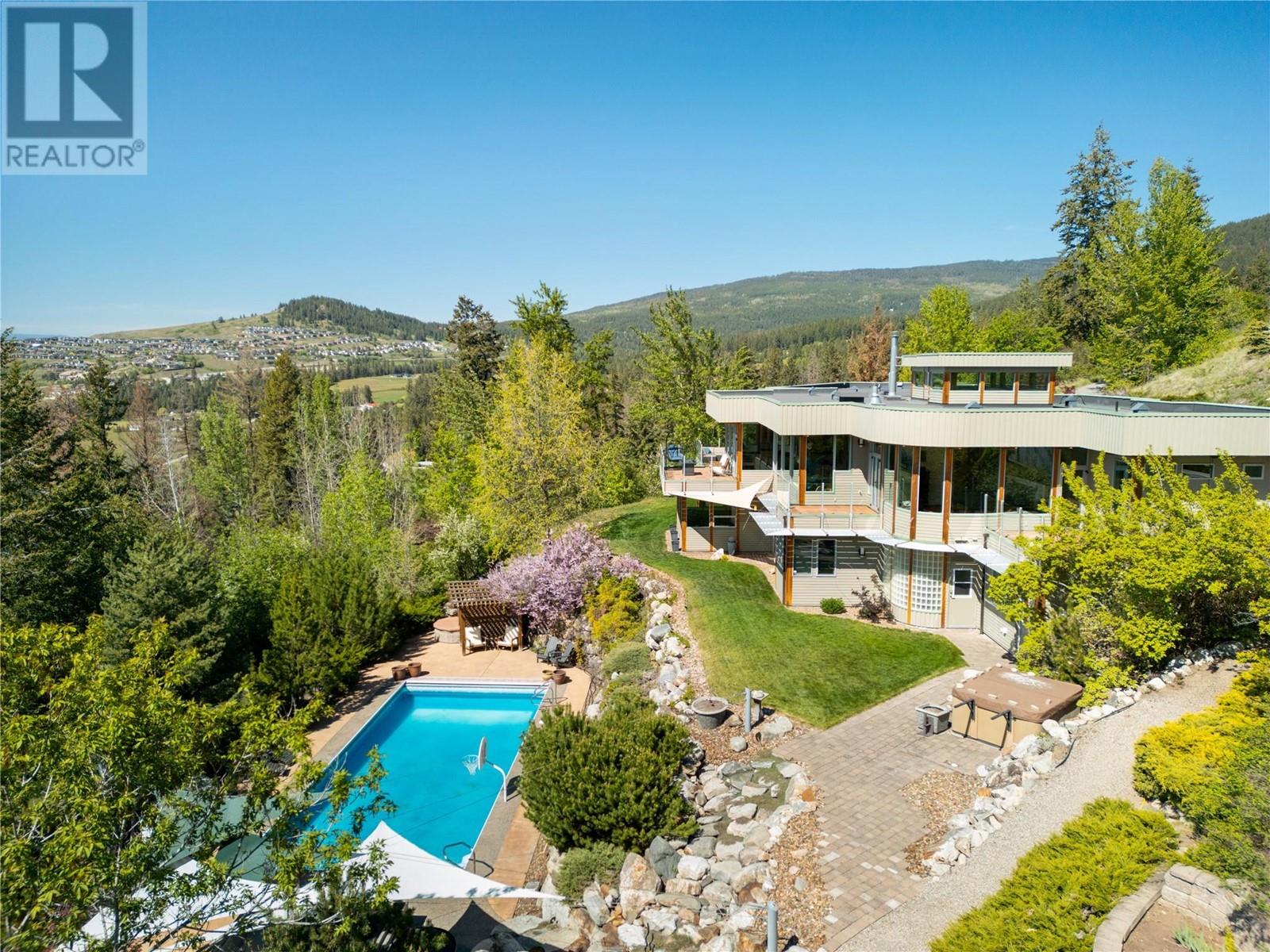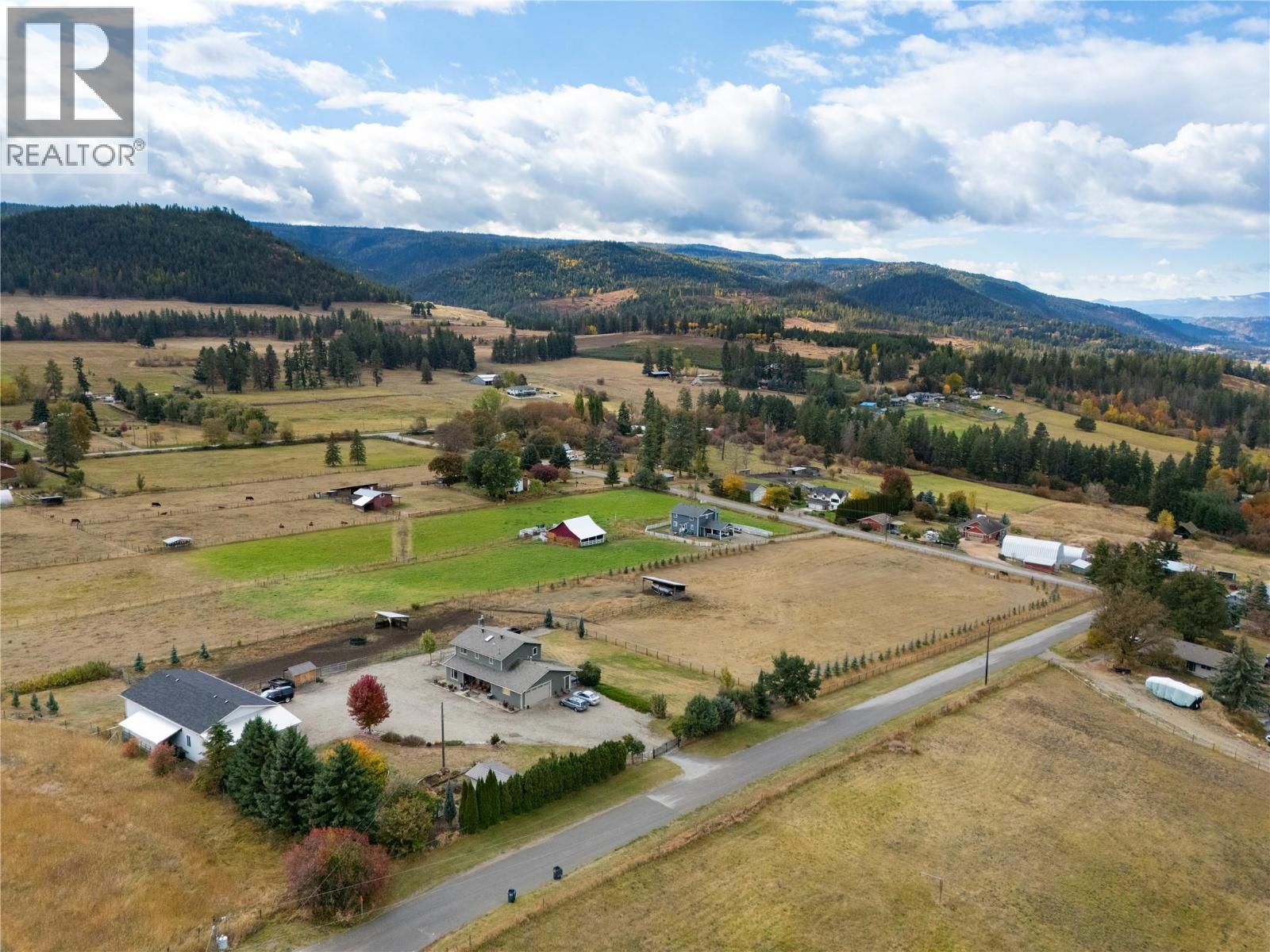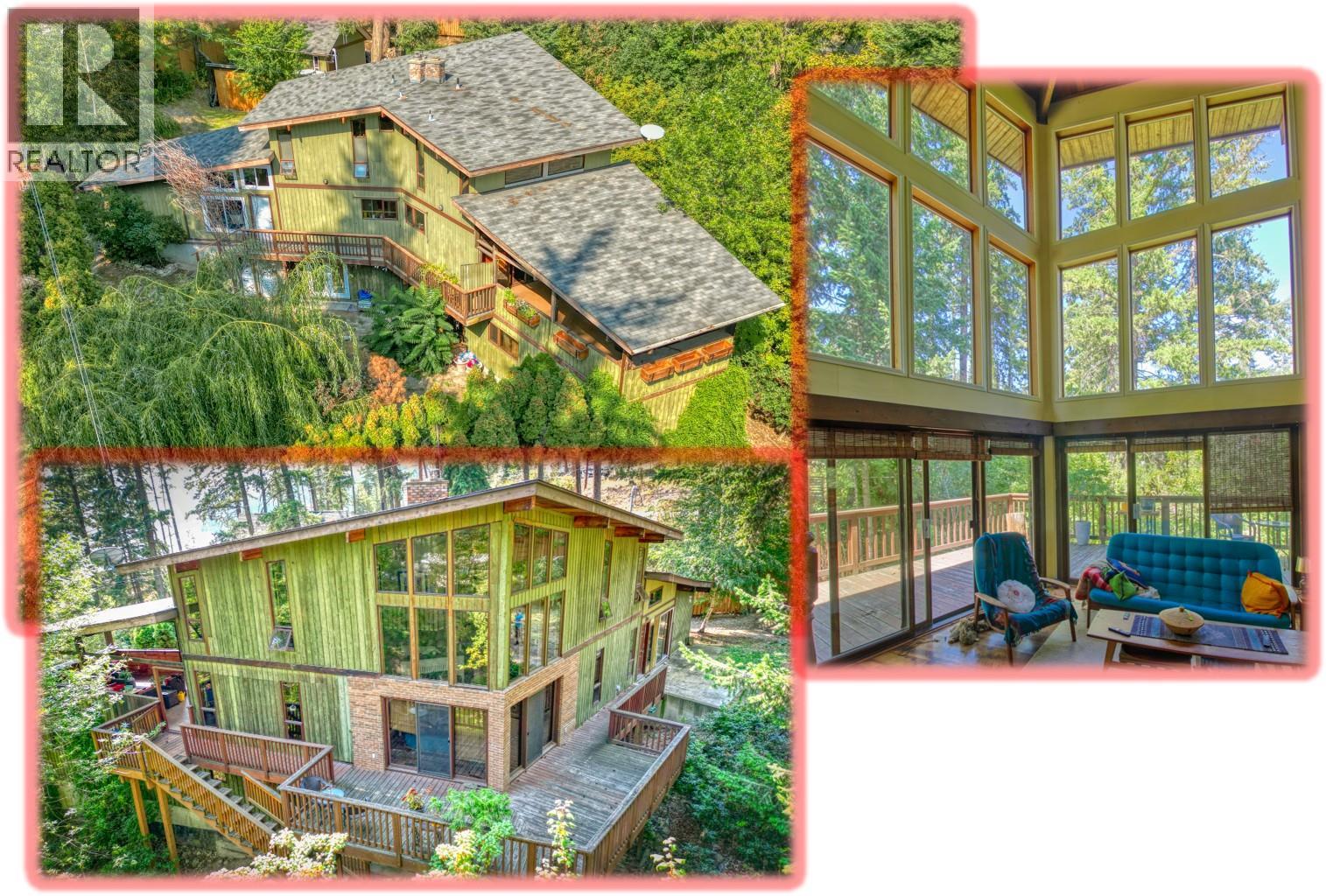
Highlights
Description
- Home value ($/Sqft)$493/Sqft
- Time on Houseful152 days
- Property typeSingle family
- StyleOther
- Median school Score
- Lot size5.17 Acres
- Year built2004
- Garage spaces3
- Mortgage payment
This Frank Lloyd Wright-inspired home blends Feng Shui design with luxury and functionality on 5.17 private acres, offering stunning views of Okanagan Lake, the valley, and surrounding mountains. With over 5,000 sq ft across two levels, this 4-bedroom (2 up, 2 down), 4.5-bath home showcases Brazilian cherrywood floors, a dramatic 2-storey illuminated water feature, geothermal heated/cooled floors, and zone-controlled surround sound. The chef’s kitchen features 6 high-end stainless steel appliances, concrete countertops, and a pantry, with access to a large balcony with composite decking. Most of the upper windows have built-in remote-controlled blinds and many of the doors have phantom screens. The open-concept living area centers around a gas fireplace with a custom travertine surround. The expansive primary suite includes a private deck, large walk-in closet, and a spa-like 6-piece ensuite. The walk-out lower level offers heated concrete floors, a meditation room, art studio, gym, wine cellar, summer kitchen, and wood/gas fireplace. Outdoor highlights include an in-ground pool, hot tub, outdoor shower, and custom rock staircases. The 3-car garage is wired for EV charging, has a generator backup for the house, a heated closet, and underneath is a large workshop. Additional property features include a sani-dump, private well with 21 gpm pump, 1,500-gallon cistern, and a torch-on roof with a floodable fire sprinkler system. (id:63267)
Home overview
- Cooling See remarks, heat pump
- Heat source Geo thermal, other
- Heat type Heat pump, radiant heat, see remarks
- Has pool (y/n) Yes
- Sewer/ septic Septic tank
- # total stories 2
- Roof Unknown
- # garage spaces 3
- # parking spaces 10
- Has garage (y/n) Yes
- # full baths 4
- # half baths 1
- # total bathrooms 5.0
- # of above grade bedrooms 4
- Flooring Concrete, hardwood, tile
- Has fireplace (y/n) Yes
- Subdivision North bx
- View City view, lake view, mountain view, valley view, view of water, view (panoramic)
- Zoning description Unknown
- Lot desc Underground sprinkler
- Lot dimensions 5.17
- Lot size (acres) 5.17
- Building size 5072
- Listing # 10348308
- Property sub type Single family residence
- Status Active
- Hobby room 3.912m X 5.385m
Level: Lower - Bedroom 3.632m X 3.988m
Level: Lower - Utility 3.962m X 6.274m
Level: Lower - Bedroom 3.759m X 4.318m
Level: Lower - Bathroom (# of pieces - 3) 4.47m X 4.978m
Level: Lower - Recreational room 9.398m X 9.677m
Level: Lower - Storage 2.159m X 3.988m
Level: Lower - Other 2.896m X 3.988m
Level: Lower - Gym 3.15m X 3.708m
Level: Lower - Storage 4.75m X 4.42m
Level: Lower - Other 1.981m X 3.785m
Level: Lower - Bathroom (# of pieces - 4) 2.565m X 1.651m
Level: Lower - Workshop 8.28m X 4.623m
Level: Lower - Foyer 2.286m X 2.972m
Level: Main - Living room 6.477m X 4.216m
Level: Main - Other 2.362m X 4.166m
Level: Main - Kitchen 5.563m X 5.359m
Level: Main - Workshop 7.798m X 14.453m
Level: Main - Dining room 6.477m X 4.216m
Level: Main - Primary bedroom 6.147m X 6.223m
Level: Main
- Listing source url Https://www.realtor.ca/real-estate/28352603/5454-kingsview-road-vernon-north-bx
- Listing type identifier Idx

$-6,667
/ Month












