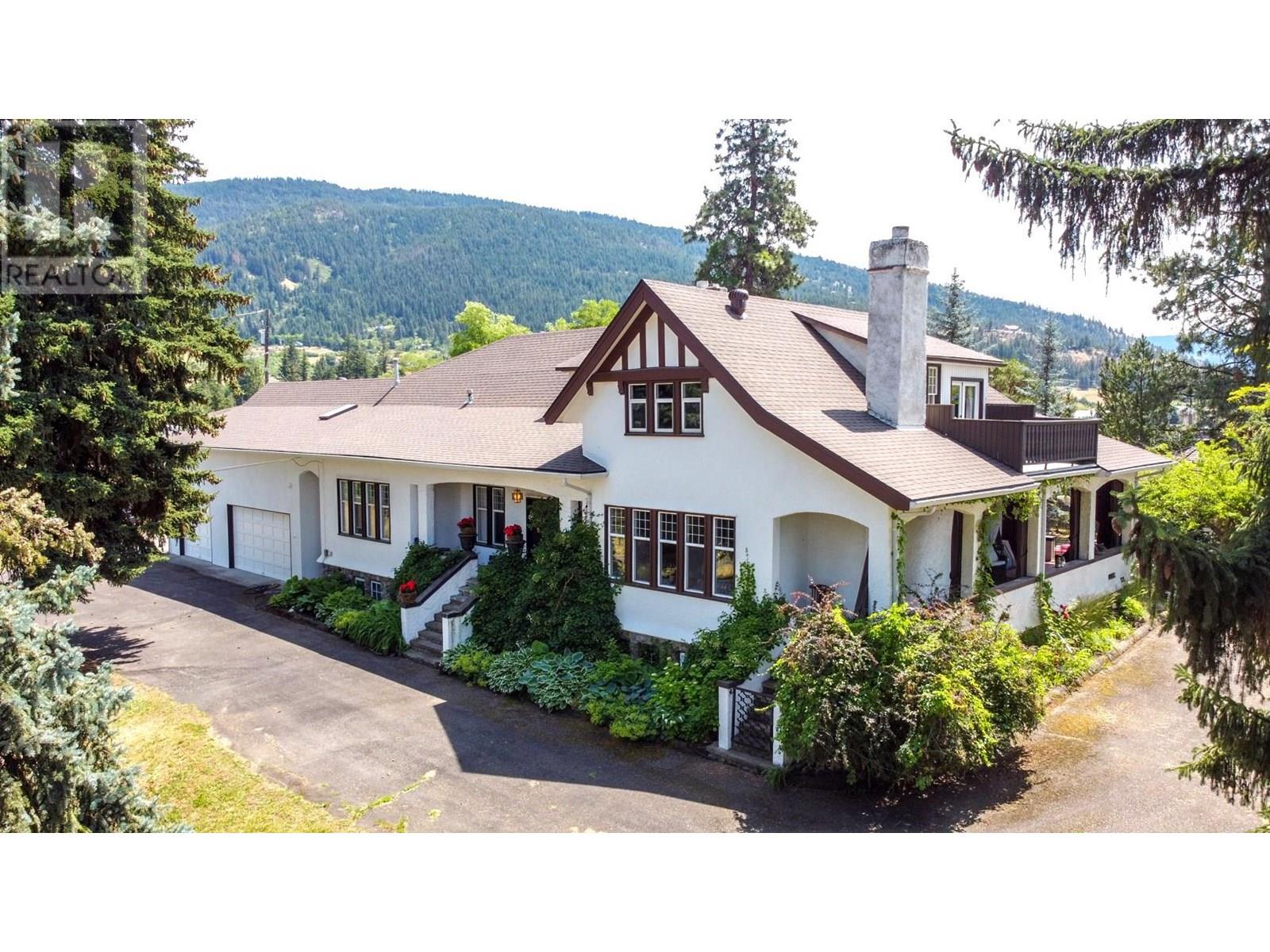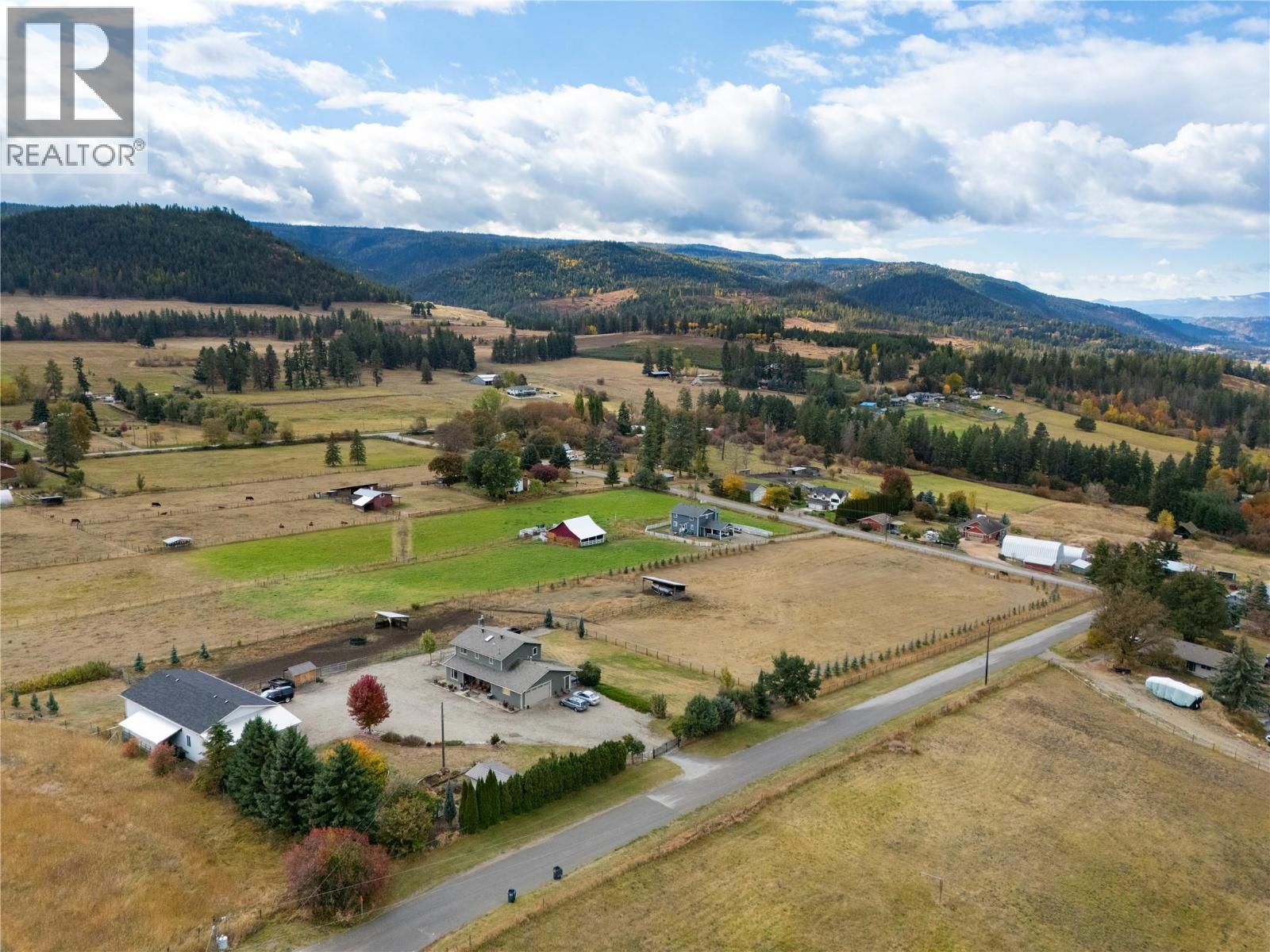
5482 Silver Star Rd
5482 Silver Star Rd
Highlights
Description
- Home value ($/Sqft)$492/Sqft
- Time on Houseful117 days
- Property typeSingle family
- Neighbourhood
- Median school Score
- Lot size4.96 Acres
- Year built1910
- Garage spaces2
- Mortgage payment
Rare opportunity to own an iconic family estate rich in history and character. Originally built in 1910, this distinguished property blends timeless craftsmanship with thoughtful updates over its 5,500+ sq ft of combined living space. The gourmet kitchen features a large island, brick accents, high-end appliances, and a breakfast nook that opens to a stunning 500+ sq ft covered wrap-around porch. Entertain with ease in the formal dining room or unwind in the elegant living room with a grand stone fireplace and intricate millwork. The spacious main-floor primary suite and laundry offer convenient living. Upstairs, find three large bedrooms, a beautifully renovated bathroom with freestanding tub, and a sprawling rec room complete with a wet bar and deck. The basement has a separate entrance, and includes a workshop, sauna, multiple storage rooms, and a separate suite. Outdoors, enjoy the expansive terrace, irrigated gardens, pond, and extensive parking. Bonus features include a studio carriage house, two garage bays, storage sheds, and large barn with pull off and excellent road exposure. Gated and private, this exceptional estate offers a combination of legacy, luxury, and lifestyle in the heart of the North Okanagan. (id:63267)
Home overview
- Cooling Central air conditioning
- Heat type Baseboard heaters, forced air, hot water, see remarks
- Sewer/ septic Septic tank
- # total stories 2
- Roof Unknown
- Fencing Fence
- # garage spaces 2
- # parking spaces 2
- Has garage (y/n) Yes
- # full baths 3
- # half baths 1
- # total bathrooms 4.0
- # of above grade bedrooms 4
- Flooring Carpeted, cork, hardwood, linoleum
- Has fireplace (y/n) Yes
- Community features Pets allowed
- Subdivision North bx
- View River view, mountain view
- Zoning description Unknown
- Lot dimensions 4.96
- Lot size (acres) 4.96
- Building size 5592
- Listing # 10350719
- Property sub type Single family residence
- Status Active
- Bedroom 3.175m X 4.064m
Level: 2nd - Bedroom 4.445m X 5.359m
Level: 2nd - Play room 2.515m X 2.515m
Level: 2nd - Other 2.286m X 1.448m
Level: 2nd - Recreational room 8.026m X 9.525m
Level: 2nd - Bathroom (# of pieces - 4) 2.489m X 4.242m
Level: 2nd - Bedroom 3.429m X 4.572m
Level: 2nd - Storage 2.921m X 3.327m
Level: Basement - Foyer 6.579m X 4.166m
Level: Basement - Workshop 2.997m X 4.902m
Level: Basement - Storage 2.54m X 5.055m
Level: Basement - Dining room 4.242m X 5.309m
Level: Main - Kitchen 5.842m X 4.293m
Level: Main - Ensuite bathroom (# of pieces - 4) 4.801m X 3.023m
Level: Main - Dining nook 2.642m X 2.946m
Level: Main - Primary bedroom 5.004m X 4.902m
Level: Main - Bathroom (# of pieces - 2) 1.676m X 1.041m
Level: Main - Office 5.105m X 3.023m
Level: Main - Laundry 3.404m X 1.753m
Level: Main - Foyer 5.105m X 4.394m
Level: Main
- Listing source url Https://www.realtor.ca/real-estate/28526153/5482-silver-star-road-vernon-north-bx
- Listing type identifier Idx

$-7,333
/ Month












