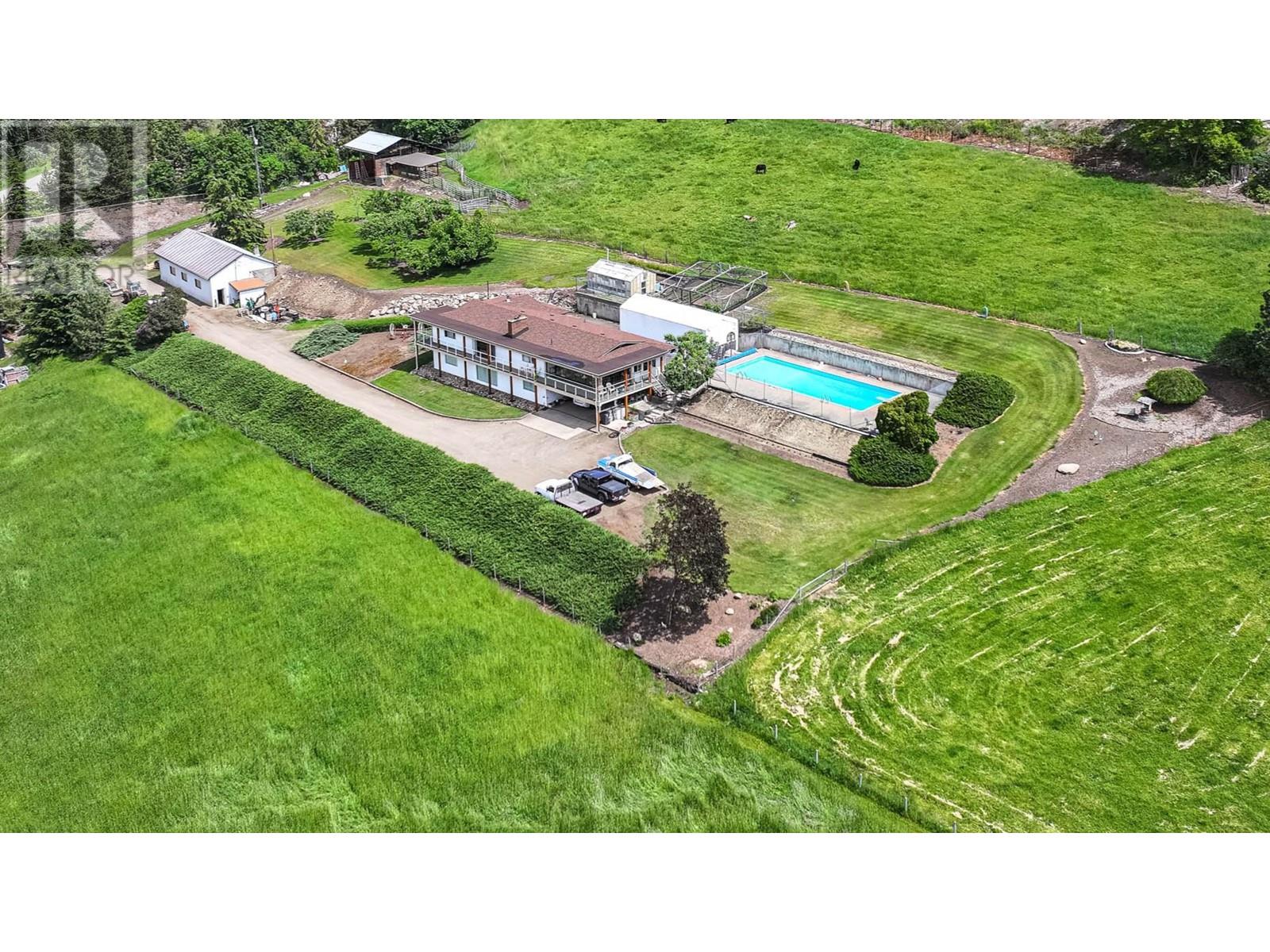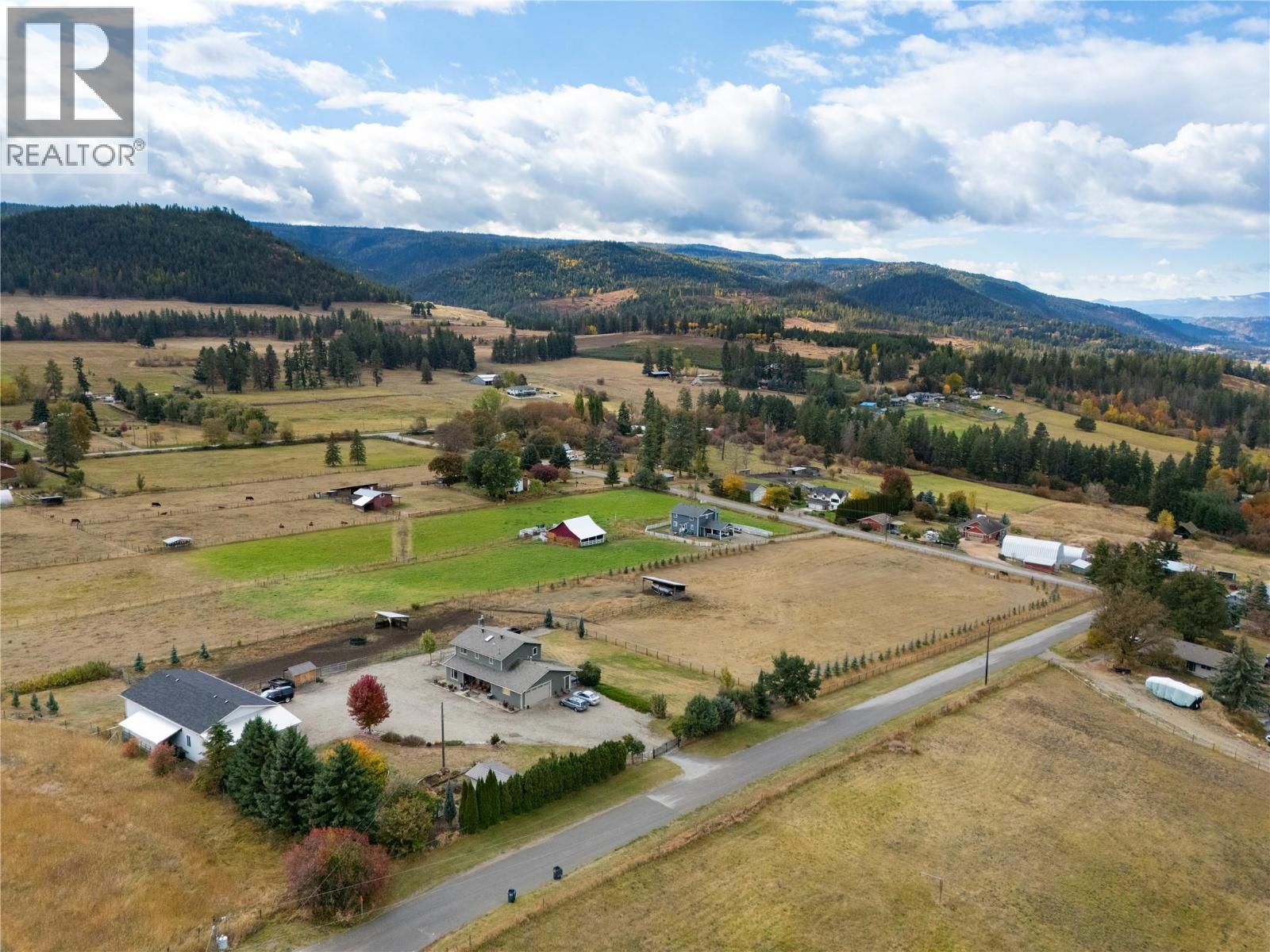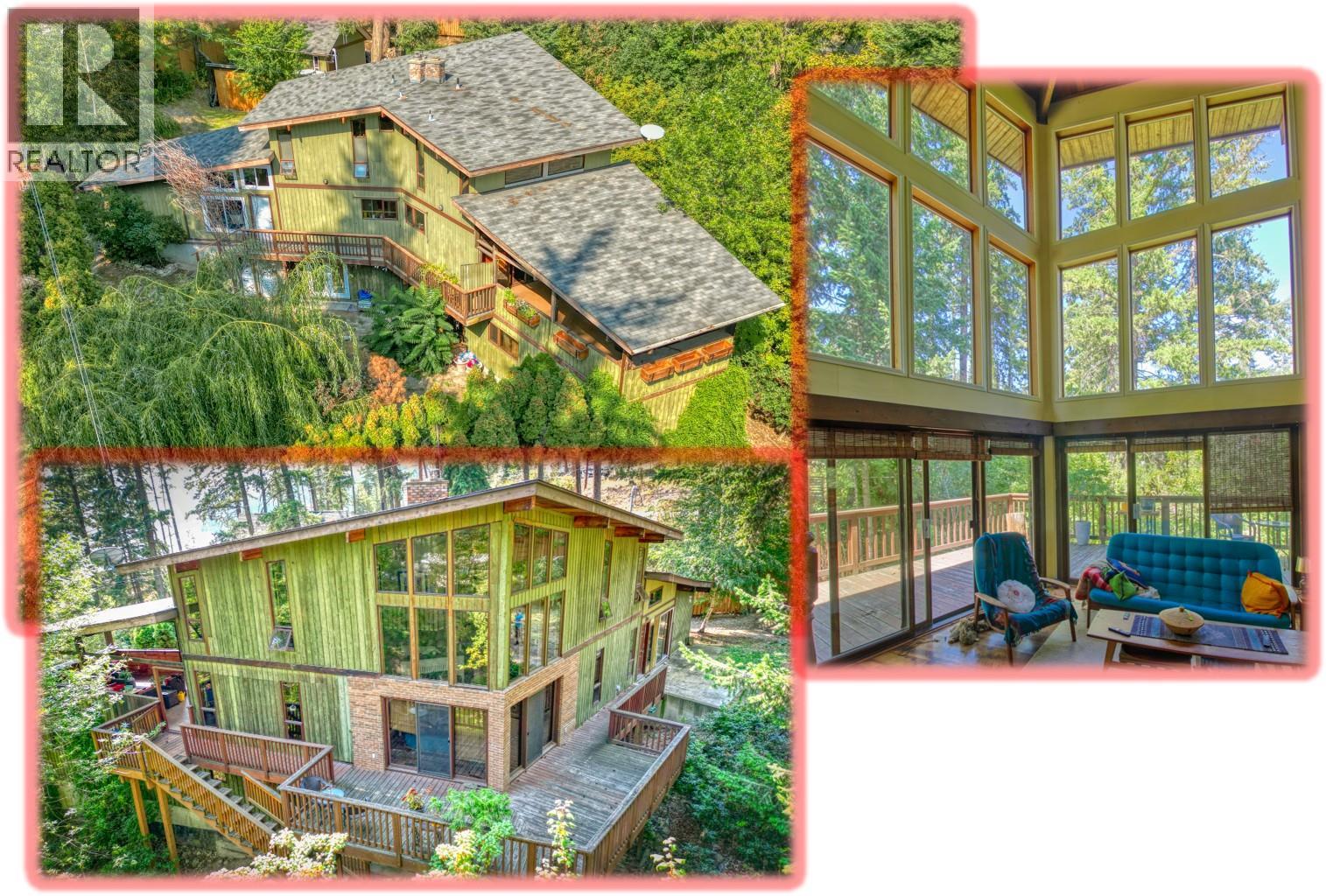
5541 Dixon Dam Rd
5541 Dixon Dam Rd
Highlights
Description
- Home value ($/Sqft)$411/Sqft
- Time on Houseful141 days
- Property typeSingle family
- Median school Score
- Lot size9.45 Acres
- Year built1974
- Mortgage payment
9.45 acre farm property with 4 bed / 3 bath home in the North BX area of Vernon. Enjoy the great valley and lake views from the large sunroom (21'x 25') with floor to ceiling windows. The home has much to offer, 3 bedrms. on the main level with the primary bedroom having a 3 pce. ensuite bath. Country kitchen with island, and a sunken living room with stone fireplace with gas insert. Downstairs is where you will find the 1 bed/1 bath in-law suite with separate entrance. Laundry is on this level as well as the mechanical room with the gas boiler for radiant heating of the home. Outside is the 20'x50' inground pool to enjoy our Okanagan summers. Farm buildings include heated/insulated Shop (27'x 54'), heated Greenhouse (12'x20'), Haybarn ( 30'x40'), Machine Shed (24'x28'), Coverall (14'x 37'), fenced Garden area (23'x30') and cattle sort pens with a lean-to. The property is irrigated with Greater Vernon Water (GVW) with 3.01 hectares of allocation. (id:63267)
Home overview
- Heat type Hot water, radiant heat, see remarks
- Has pool (y/n) Yes
- Sewer/ septic Septic tank
- # total stories 2
- Roof Unknown
- # parking spaces 10
- Has garage (y/n) Yes
- # full baths 3
- # total bathrooms 3.0
- # of above grade bedrooms 4
- Flooring Carpeted, laminate, tile, vinyl
- Has fireplace (y/n) Yes
- Community features Pets allowed, rentals allowed
- Subdivision North bx
- View Lake view, mountain view, valley view
- Zoning description Unknown
- Directions 2068898
- Lot dimensions 9.45
- Lot size (acres) 9.45
- Building size 3281
- Listing # 10349650
- Property sub type Single family residence
- Status Active
- Other 2.438m X 1.219m
Level: Basement - Bedroom 4.953m X 4.648m
Level: Basement - Bathroom (# of pieces - 3) 2.286m X 2.413m
Level: Basement - Living room 5.639m X 3.886m
Level: Basement - Utility 6.858m X 2.311m
Level: Basement - Kitchen 3.861m X 4.013m
Level: Basement - Laundry 3.658m X 3.734m
Level: Basement - Storage 3.658m X 1.829m
Level: Basement - Other 15.24m X 6.096m
Level: Lower - Other 16.459m X 8.23m
Level: Lower - Other 9.144m X 12.192m
Level: Lower - Other 9.144m X 7.01m
Level: Lower - Other 11.278m X 4.267m
Level: Lower - Other 8.534m X 7.315m
Level: Lower - Other 16.459m X 8.23m
Level: Lower - Other 3.658m X 6.096m
Level: Lower - Bathroom (# of pieces - 4) 2.362m X 3.124m
Level: Main - Bedroom 3.632m X 2.896m
Level: Main - Bedroom 3.404m X 3.099m
Level: Main - Ensuite bathroom (# of pieces - 3) 1.524m X 1.626m
Level: Main
- Listing source url Https://www.realtor.ca/real-estate/28403838/5541-dixon-dam-road-vernon-north-bx
- Listing type identifier Idx

$-3,600
/ Month












