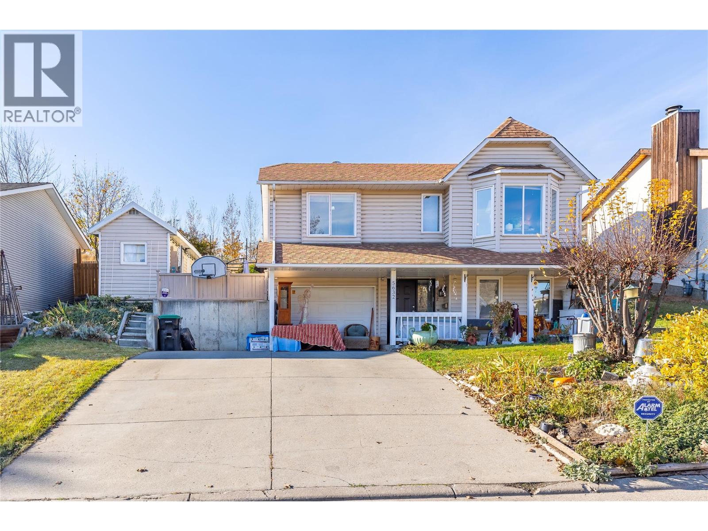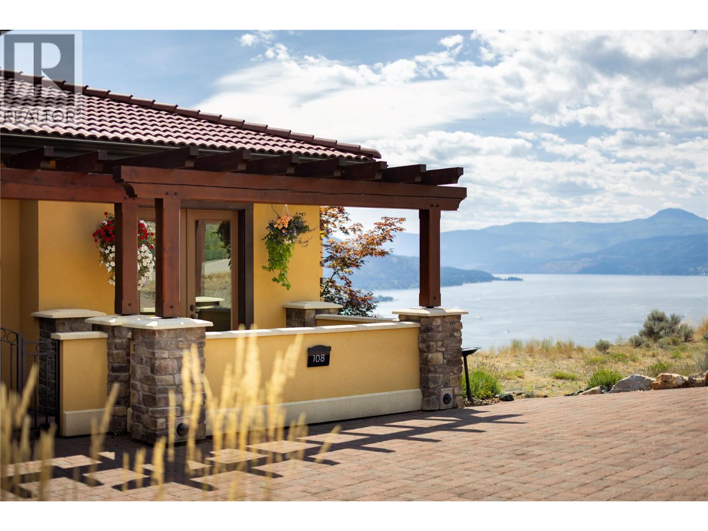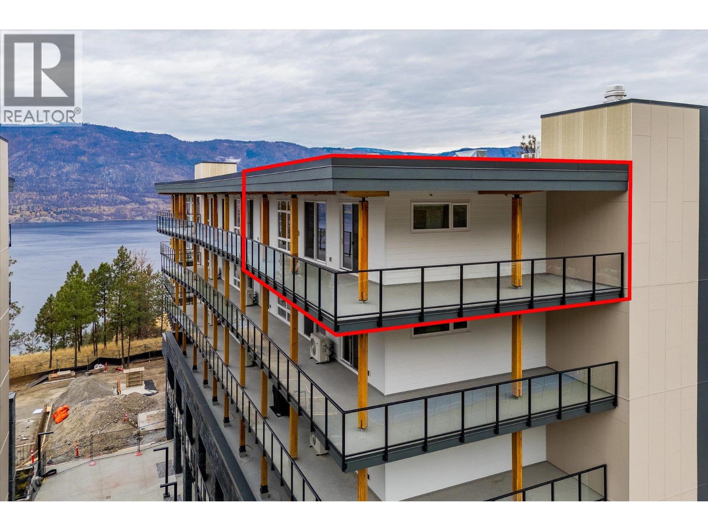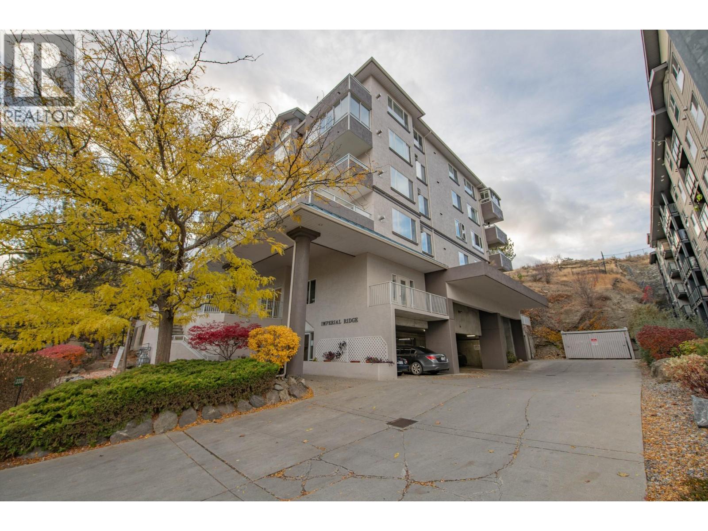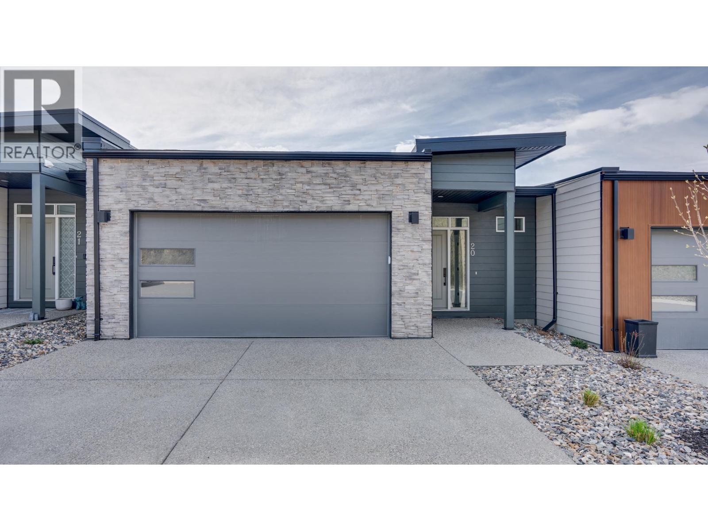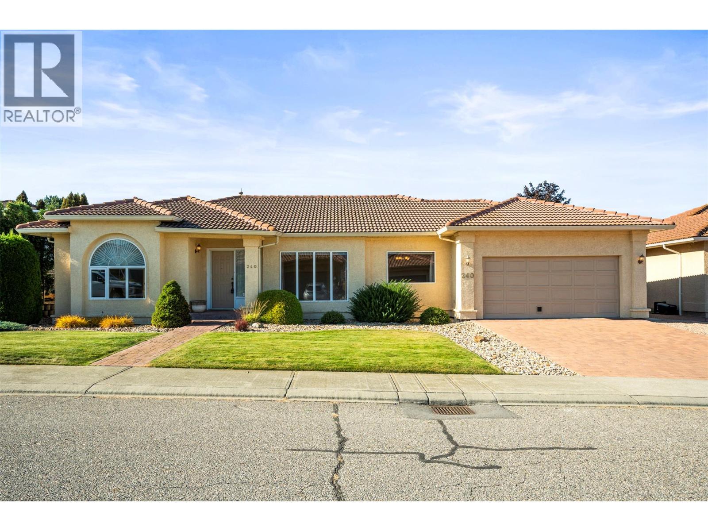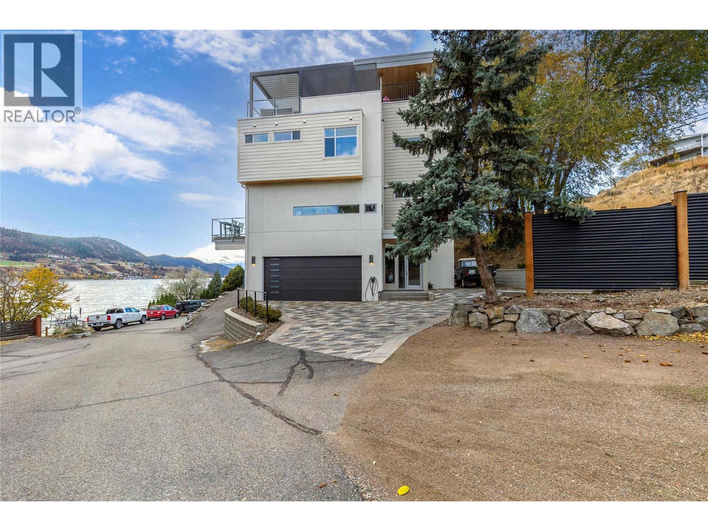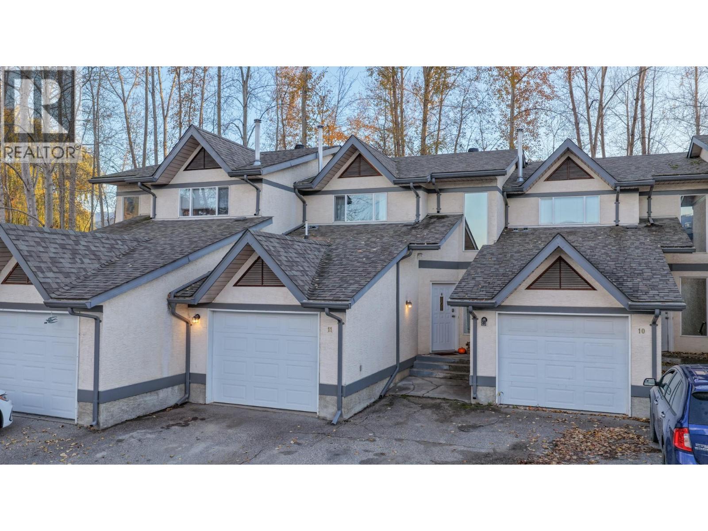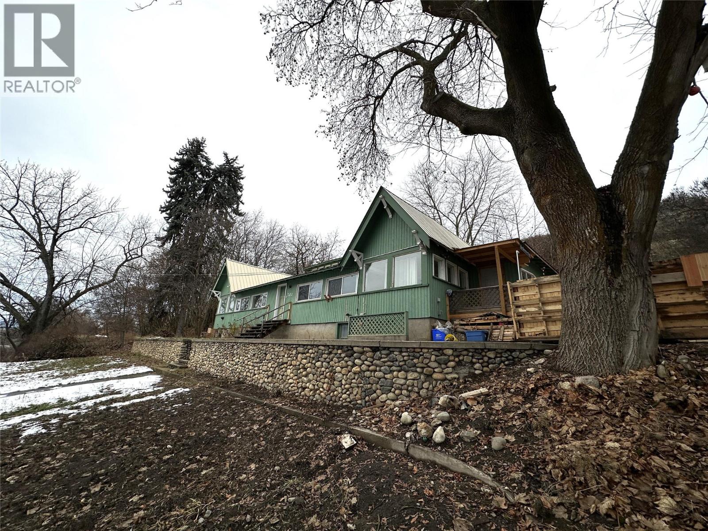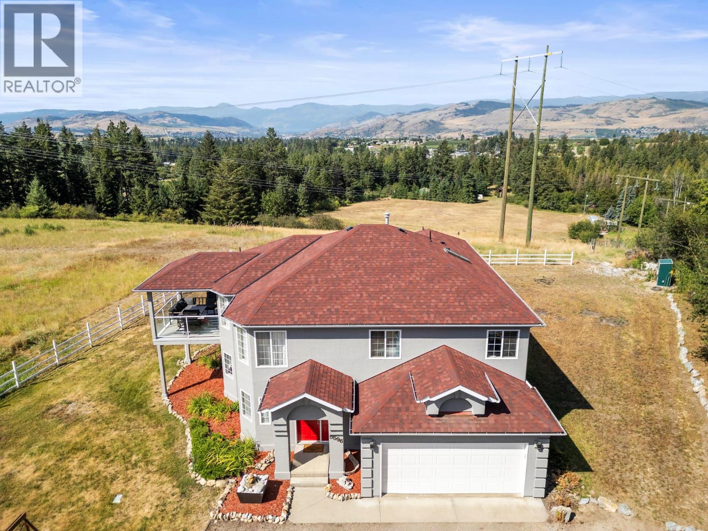
Highlights
This home is
31%
Time on Houseful
46 Days
School rated
6.5/10
Vernon
-1.32%
Description
- Home value ($/Sqft)$459/Sqft
- Time on Houseful46 days
- Property typeSingle family
- Median school Score
- Lot size7.25 Acres
- Year built2003
- Garage spaces8
- Mortgage payment
Fantastic opportunity to own a large updated family home on 7 acres, views of both Okanagan and kalamalka Lake with endless possibilities only minutes from the amenities of town and just steps from your door to the Grey Canal Trail! Located in the sought after area of BX on a dead end road, this home has 3 rooms on the main level and a 2 bed suite on the lower. Attached double car garage as well as a detached 2 car shop. Brand New Artesian Well, Commercial level Reverse Osmosis filtration for the entire home, 1100 gal cistern, roof approx 4 years, on demand HWT 1 year, heating and cooling systems 1 year, 200 amp service with plenty of room. Bring your family and your ideas to this amazing property today! (id:63267)
Home overview
Amenities / Utilities
- Cooling Heat pump
- Heat type Forced air, see remarks
- Sewer/ septic Septic tank
Exterior
- # total stories 2
- Roof Unknown
- # garage spaces 8
- # parking spaces 10
- Has garage (y/n) Yes
Interior
- # full baths 3
- # total bathrooms 3.0
- # of above grade bedrooms 5
- Has fireplace (y/n) Yes
Location
- Subdivision South bx
- Zoning description Unknown
- Directions 2074960
Lot/ Land Details
- Lot dimensions 7.25
Overview
- Lot size (acres) 7.25
- Building size 2395
- Listing # 10363322
- Property sub type Single family residence
- Status Active
Rooms Information
metric
- Full bathroom 3.175m X 1.803m
- Kitchen 4.013m X 2.896m
- Living room 5.232m X 4.369m
- Bedroom 4.267m X 3.378m
- Bedroom 3.023m X 2.464m
- Foyer 3.708m X 2.438m
Level: Lower - Utility 4.267m X 2.464m
Level: Lower - Bathroom (# of pieces - 4) 3.175m X 1.549m
Level: Main - Kitchen 3.099m X 2.921m
Level: Main - Family room 4.521m X 4.47m
Level: Main - Bedroom 3.658m X 3.175m
Level: Main - Dining nook 2.997m X 2.489m
Level: Main - Dining room 3.099m X 2.87m
Level: Main - Bedroom 3.658m X 2.515m
Level: Main - Primary bedroom 4.242m X 3.683m
Level: Main - Ensuite bathroom (# of pieces - 3) 3.175m X 1.626m
Level: Main - Living room 4.724m X 3.759m
Level: Main
SOA_HOUSEKEEPING_ATTRS
- Listing source url Https://www.realtor.ca/real-estate/28882354/5596-curlew-road-vernon-south-bx
- Listing type identifier Idx
The Home Overview listing data and Property Description above are provided by the Canadian Real Estate Association (CREA). All other information is provided by Houseful and its affiliates.

Lock your rate with RBC pre-approval
Mortgage rate is for illustrative purposes only. Please check RBC.com/mortgages for the current mortgage rates
$-2,933
/ Month25 Years fixed, 20% down payment, % interest
$
$
$
%
$
%

Schedule a viewing
No obligation or purchase necessary, cancel at any time
Nearby Homes
Real estate & homes for sale nearby

