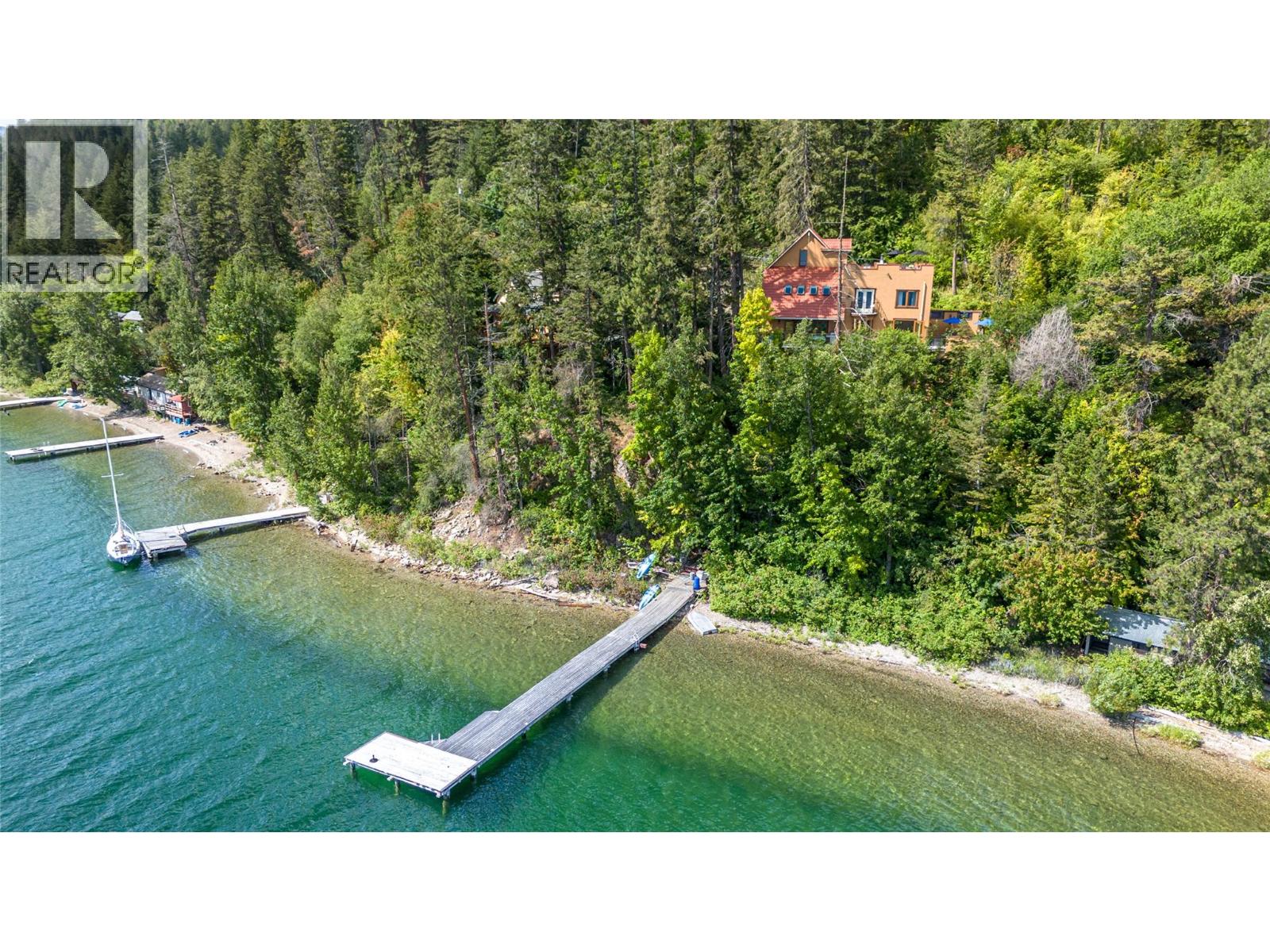
Highlights
Description
- Home value ($/Sqft)$405/Sqft
- Time on Houseful43 days
- Property typeSingle family
- StyleSplit level entry
- Median school Score
- Lot size2.47 Acres
- Year built2005
- Garage spaces2
- Mortgage payment
Experience lakefront living like never before with this expansive estate on Okanagan Lakeshore. Featuring 150 ft of desirable waterfront, this property is designed for ultimate relaxation and entertainment. Spanning nearly 2.5 acres, this privately set estate offers a rare opportunity for a secluded retreat, perfect for creating lasting memories with friends and family. This estate boasts four stories of containing a suite and in law suite, with several different decks or patios to enjoy breathtaking lake views. Inside, the property houses 6 bedrooms and 5 bathrooms with plenty of space for family and friends. The main floor features a grand kitchen with vaulted ceilings and abundant storage, seamlessly connected to a spacious living area. This level offers incredible panoramic views and access to both the garage and a large deck, making it a perfect space for gatherings. The property's expansive lake frontage features a large dock, accommodating multiple water toys and enhancing the overall lakefront experience. This estate offers a unique combination of luxury, privacy, and stunning natural beauty, making it an ideal location for both personal use and rental opportunities. (id:63267)
Home overview
- Cooling Central air conditioning, heat pump
- Heat source Electric
- Heat type Forced air, heat pump, see remarks
- Has pool (y/n) Yes
- Sewer/ septic Septic tank
- # total stories 3
- Roof Unknown
- # garage spaces 2
- # parking spaces 6
- Has garage (y/n) Yes
- # full baths 3
- # half baths 3
- # total bathrooms 6.0
- # of above grade bedrooms 5
- Flooring Carpeted, ceramic tile, hardwood, linoleum
- Has fireplace (y/n) Yes
- Community features Rural setting
- Subdivision Okanagan north
- View Lake view, mountain view, valley view, view (panoramic)
- Zoning description Unknown
- Lot dimensions 2.47
- Lot size (acres) 2.47
- Building size 6174
- Listing # 10362248
- Property sub type Single family residence
- Status Active
- Living room 4.318m X 7.163m
Level: 2nd - Den 3.302m X 3.937m
Level: 2nd - Storage 2.032m X 3.708m
Level: 2nd - Bathroom (# of pieces - 4) 3.073m X 3.835m
Level: 2nd - Bathroom (# of pieces - 4) 2.718m X 2.743m
Level: 2nd - Primary bedroom 5.563m X 7.645m
Level: 2nd - Bedroom 3.277m X 5.994m
Level: 3rd - Kitchen 2.743m X 4.343m
Level: 3rd - Storage 2.743m X 2.083m
Level: Lower - Living room 3.886m X 5.918m
Level: Lower - Utility 2.718m X 1.346m
Level: Lower - Bedroom NaNm X NaNm
Level: Lower - Bedroom 3.581m X 3.759m
Level: Lower - Bedroom 2.896m X 3.734m
Level: Lower - Bathroom (# of pieces - 3) 1.524m X 2.489m
Level: Lower - Office 2.743m X 3.302m
Level: Lower - Bathroom (# of pieces - 2) Measurements not available
Level: Lower - Recreational room 7.671m X 7.01m
Level: Lower - Bathroom (# of pieces - 4) 2.743m X 1.499m
Level: Lower - Storage 1.575m X 3.658m
Level: Main
- Listing source url Https://www.realtor.ca/real-estate/28833172/56-nerie-road-vernon-okanagan-north
- Listing type identifier Idx

$-6,664
/ Month












