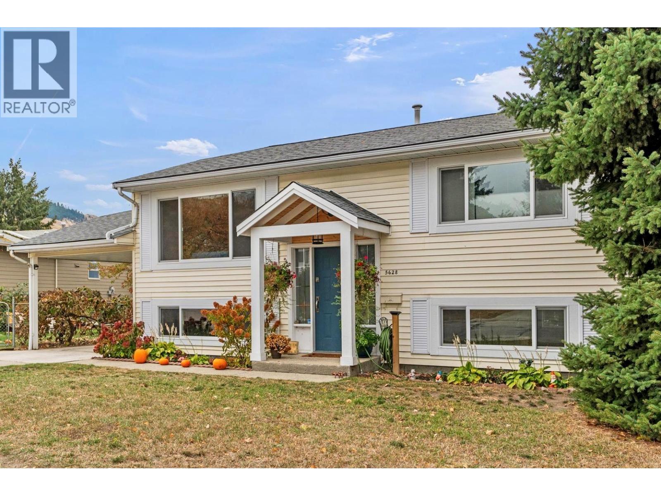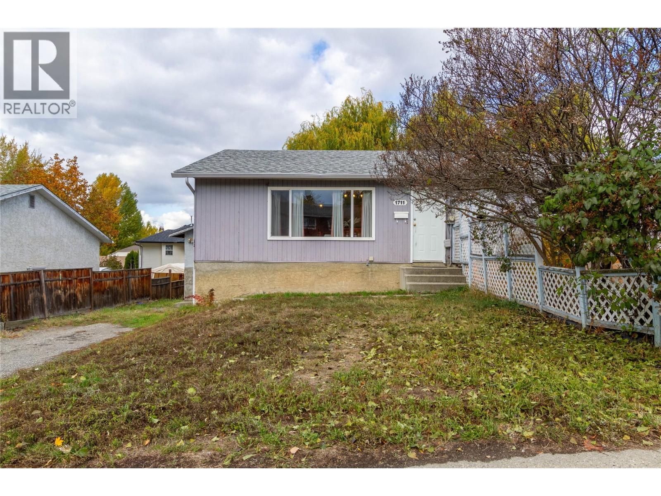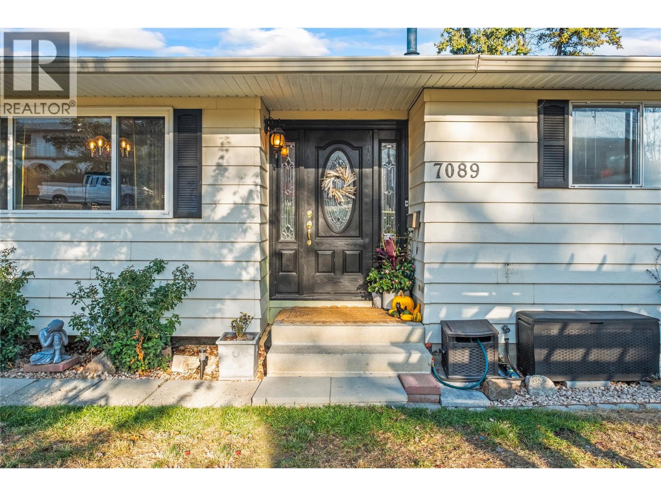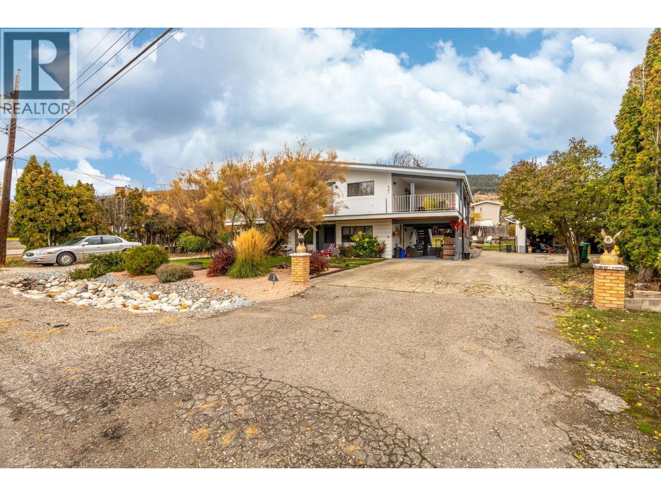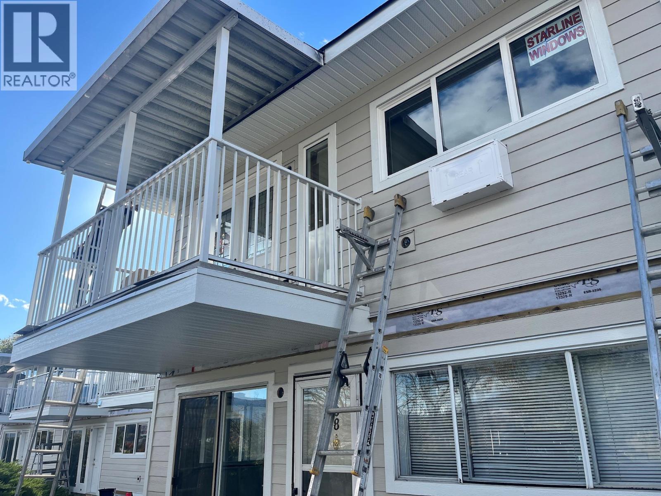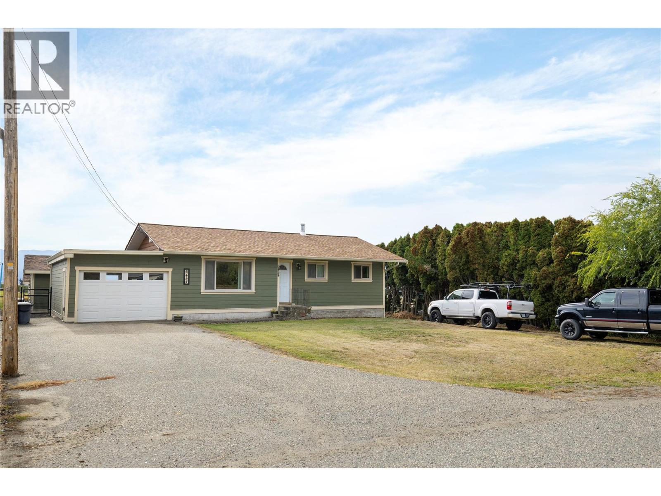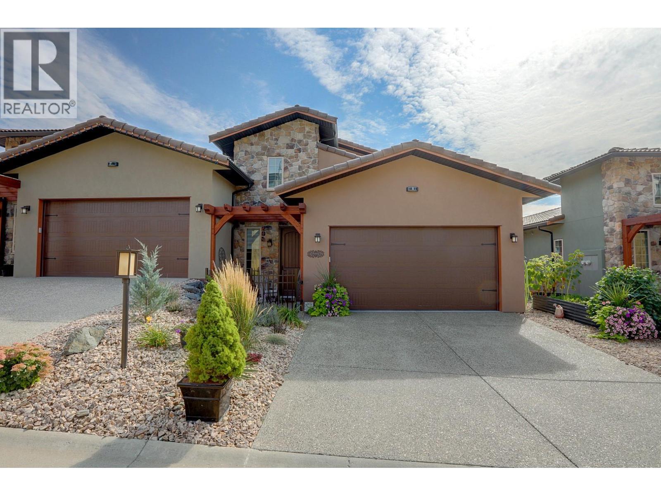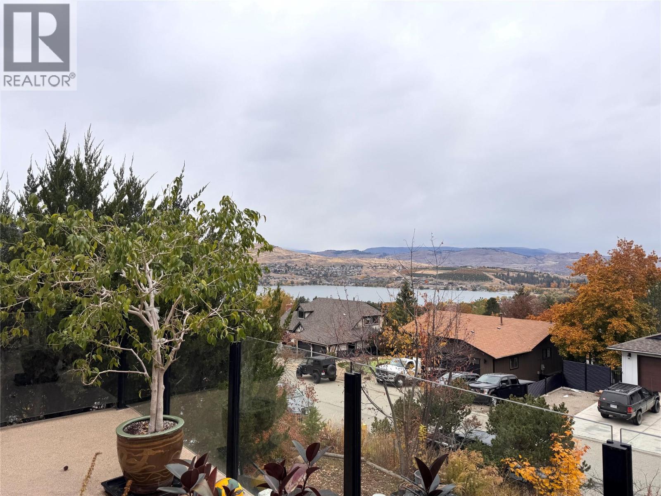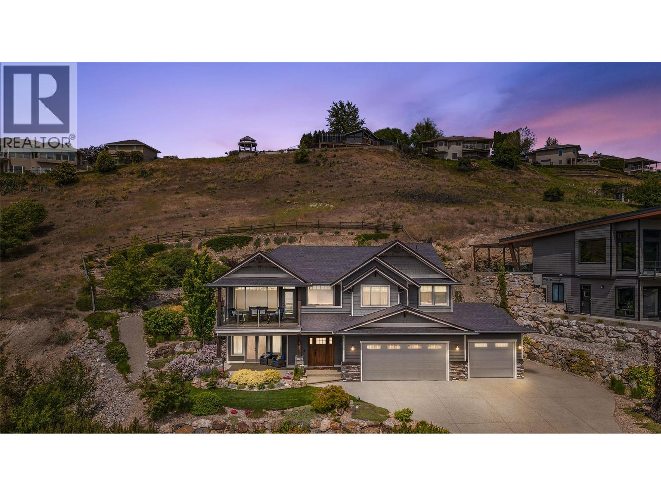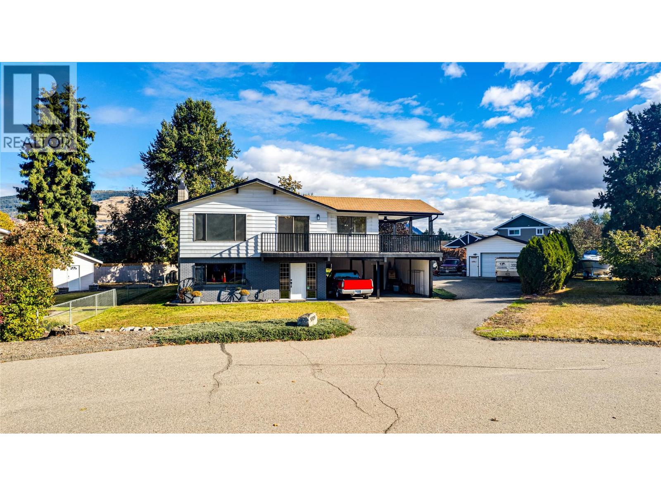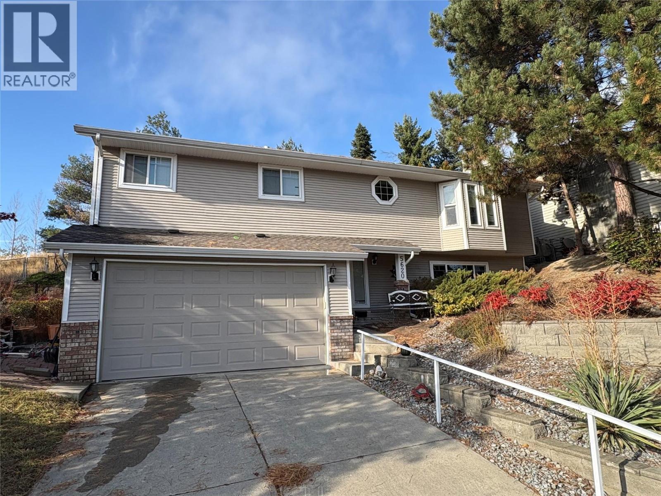
Highlights
Description
- Home value ($/Sqft)$302/Sqft
- Time on Housefulnew 9 hours
- Property typeSingle family
- Median school Score
- Lot size7,405 Sqft
- Year built1984
- Garage spaces2
- Mortgage payment
Welcome to this 4-bedroom plus den, 3-bathroom home situated on a 0.17-acre lot in one of the area’s most family-friendly neighborhoods. The main level boasts an inviting open-concept living space, a spacious primary bedroom with ensuite and jetted tub, and two additional bedrooms—perfect for growing families. The formal dining area opens onto a covered patio, ideal for entertaining or simply relaxing while enjoying the peaceful, private, backyard. The fully finished basement offers incredible versatility, featuring a fourth bedroom, a potential fifth bedroom or home office (no window), a large family/rec room, a laundry area, and a double garage complete with extra shelving for storage. Located within walking distance to Ellison and Fulton Schools, close to shopping, parks, all amenities, just minutes from downtown Vernon and The Rise Golf Course, this home perfectly combines comfort, functionality, and location. (id:63267)
Home overview
- Cooling Central air conditioning
- Heat type Forced air, see remarks
- Sewer/ septic Municipal sewage system
- # total stories 2
- Roof Unknown
- # garage spaces 2
- # parking spaces 2
- Has garage (y/n) Yes
- # full baths 3
- # total bathrooms 3.0
- # of above grade bedrooms 4
- Flooring Carpeted, hardwood, linoleum, tile
- Has fireplace (y/n) Yes
- Community features Family oriented
- Subdivision Westmount
- Zoning description Unknown
- Lot desc Landscaped
- Lot dimensions 0.17
- Lot size (acres) 0.17
- Building size 2311
- Listing # 10367058
- Property sub type Single family residence
- Status Active
- Family room 5.258m X 3.454m
Level: Basement - Laundry 1.854m X 2.591m
Level: Basement - Full bathroom Measurements not available
Level: Basement - Den 3.48m X 3.988m
Level: Basement - Bedroom 3.226m X 3.988m
Level: Basement - Bedroom 3.099m X 3.48m
Level: Main - Full bathroom Measurements not available
Level: Main - Full ensuite bathroom Measurements not available
Level: Main - Living room 3.988m X 5.588m
Level: Main - Primary bedroom 4.47m X 4.166m
Level: Main - Dining room 3.48m X 4.191m
Level: Main - Kitchen 3.556m X 4.343m
Level: Main - Bedroom 3.073m X 3.429m
Level: Main
- Listing source url Https://www.realtor.ca/real-estate/29050318/5620-allenby-crescent-vernon-westmount
- Listing type identifier Idx

$-1,864
/ Month

