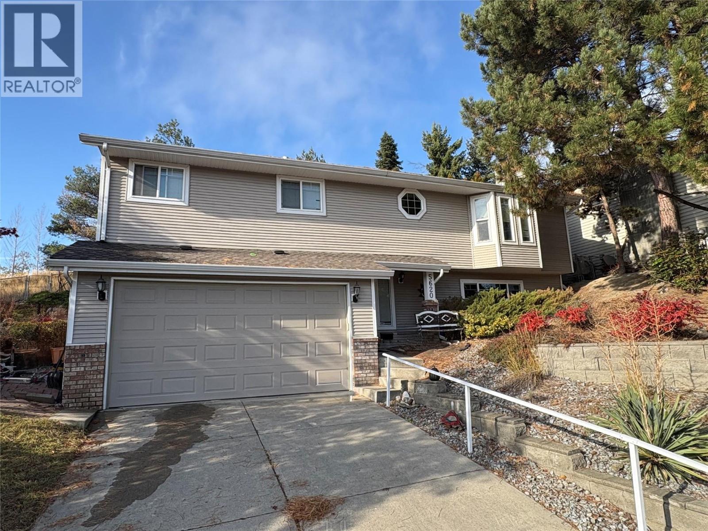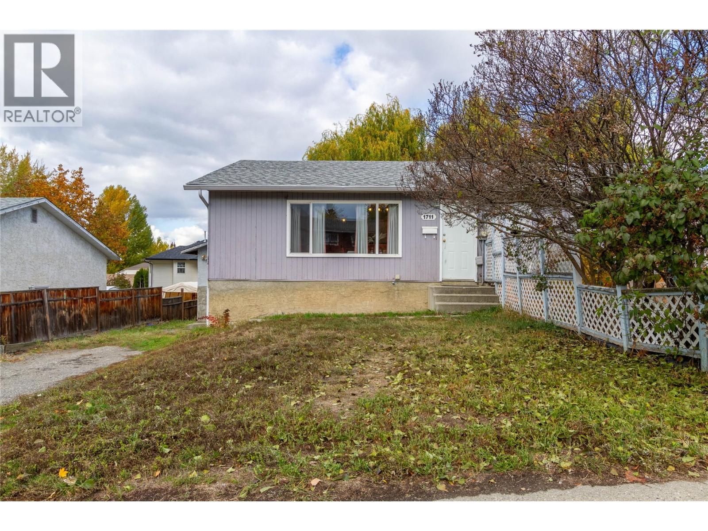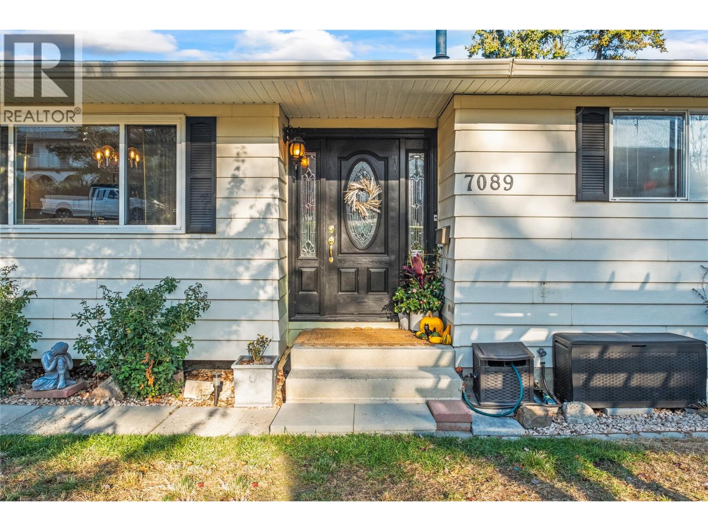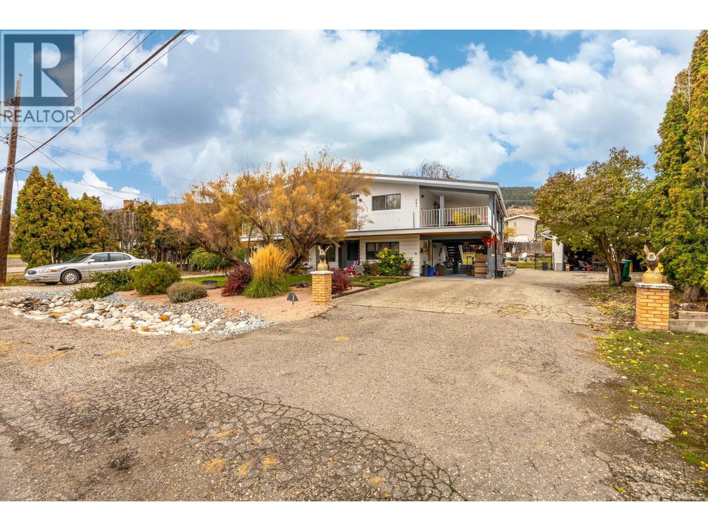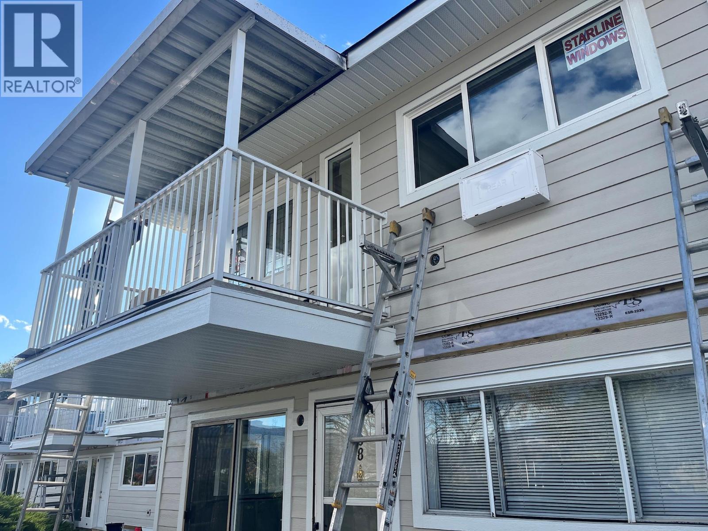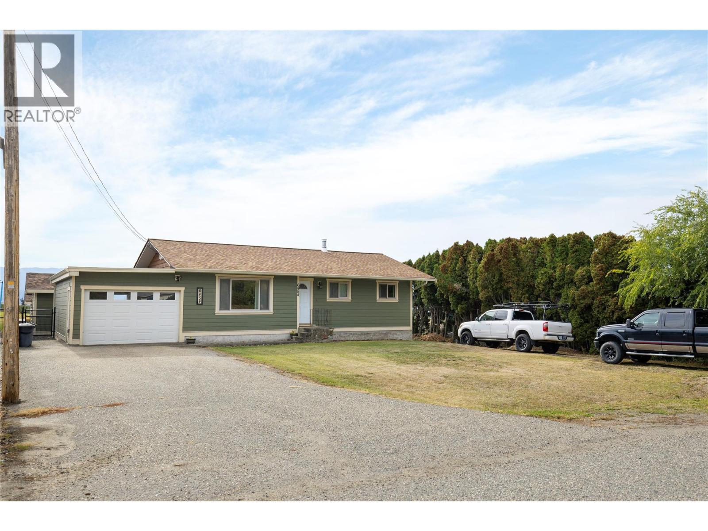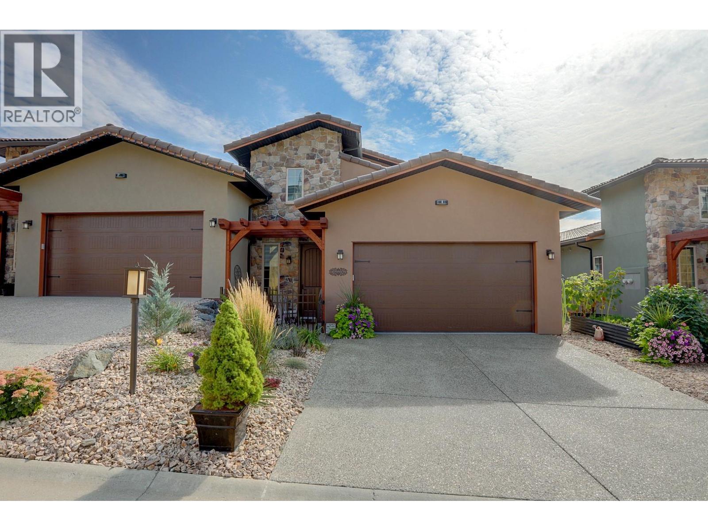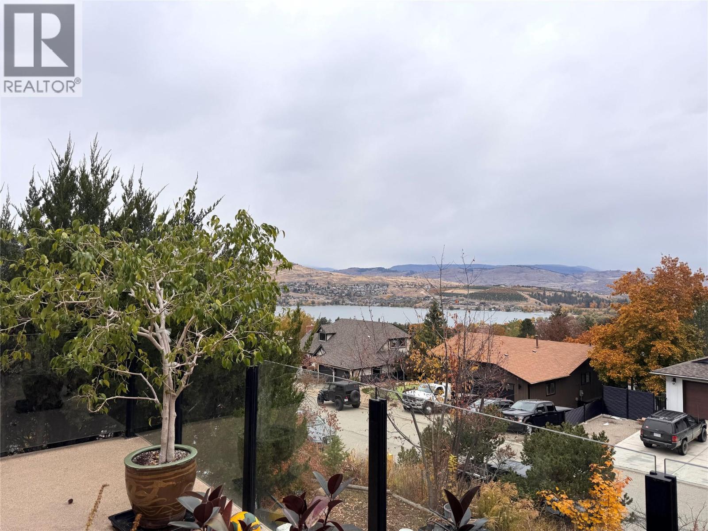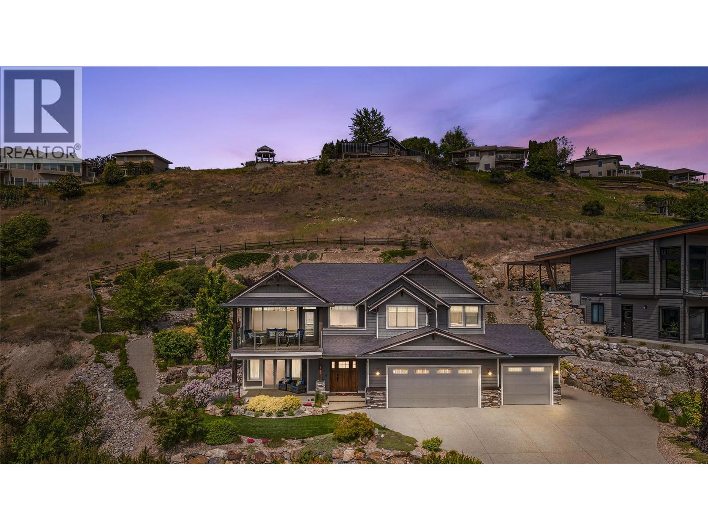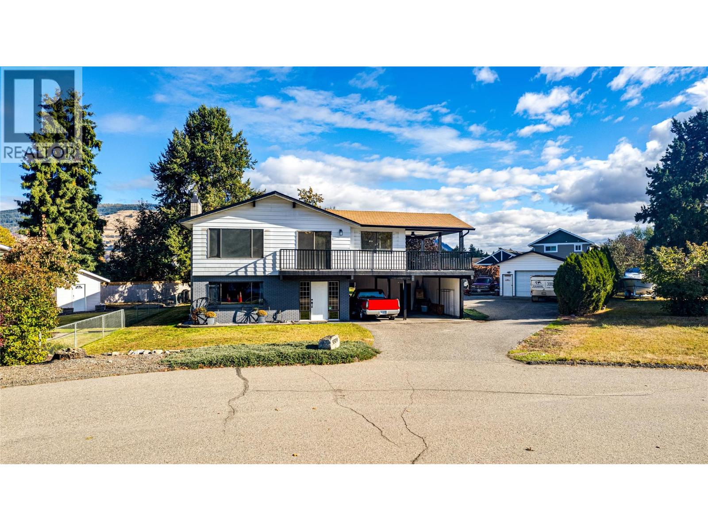- Houseful
- BC
- Vernon
- South Vernon
- 5628 S Vernon Dr
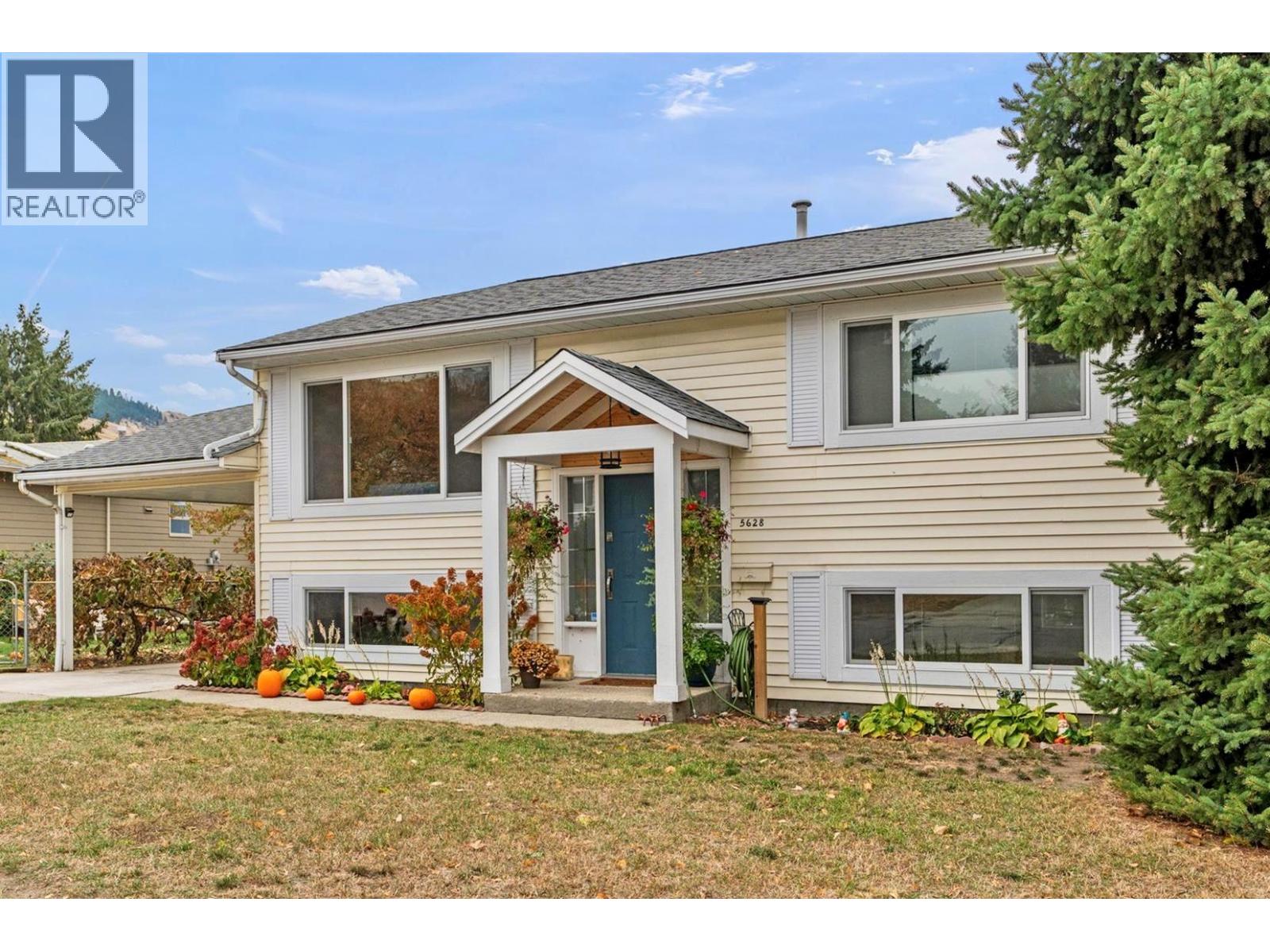
Highlights
Description
- Home value ($/Sqft)$388/Sqft
- Time on Housefulnew 4 hours
- Property typeSingle family
- Neighbourhood
- Median school Score
- Lot size6,098 Sqft
- Year built1987
- Mortgage payment
Beautifully Renovated Family Home on a Quiet Cul-de-Sac. A well-kept, 3-bedroom, 2-bath home in a quiet family neighbourhood close to schools, playgrounds, parks, hiking trails, and transit. The kitchen was renovated in 2021 with Kekuli Bay cabinetry, white quartz countertops, and modern finishes. The main bathroom features custom cabinets, a tiled shower, and concrete countertops. Includes a spacious living room with electric fireplace, a large rec room with a fully renovated 3-piece bathroom on the lower level. Off the kitchen boasts a modest deck with a staircase to a fully fenced yard. The yard is a gardener's dream with mature grape vines; black berry bushes; a peach & plum tree that produce fruit without needing pesticide. There is ample parking for vehicles and guests. Move-in ready and in a great location for families. Take the virtual tour! (id:63267)
Home overview
- Cooling Central air conditioning
- Heat type See remarks
- Sewer/ septic Municipal sewage system
- # total stories 2
- Roof Unknown
- Fencing Fence
- # parking spaces 1
- Has garage (y/n) Yes
- # full baths 2
- # total bathrooms 2.0
- # of above grade bedrooms 3
- Flooring Carpeted, laminate, tile
- Community features Family oriented
- Subdivision South vernon
- Zoning description Unknown
- Lot desc Landscaped
- Lot dimensions 0.14
- Lot size (acres) 0.14
- Building size 1739
- Listing # 10366723
- Property sub type Single family residence
- Status Active
- Bedroom 3.48m X 3.124m
Level: Basement - Bathroom (# of pieces - 3) 1.88m X 1.854m
Level: Basement - Laundry 5.918m X 3.429m
Level: Basement - Family room 7.391m X 3.937m
Level: Basement - Bedroom 3.48m X 3.124m
Level: Main - Living room 4.775m X 4.064m
Level: Main - Primary bedroom 3.327m X 4.115m
Level: Main - Bathroom (# of pieces - 4) 2.438m X 1.651m
Level: Main - Dining room 2.718m X 1.321m
Level: Main - Kitchen 2.718m X 3.759m
Level: Main
- Listing source url Https://www.realtor.ca/real-estate/29050124/5628-south-vernon-drive-vernon-south-vernon
- Listing type identifier Idx

$-1,800
/ Month

