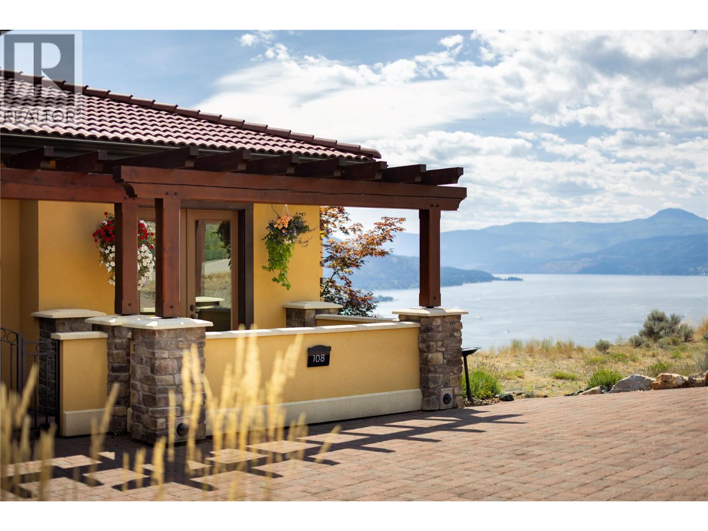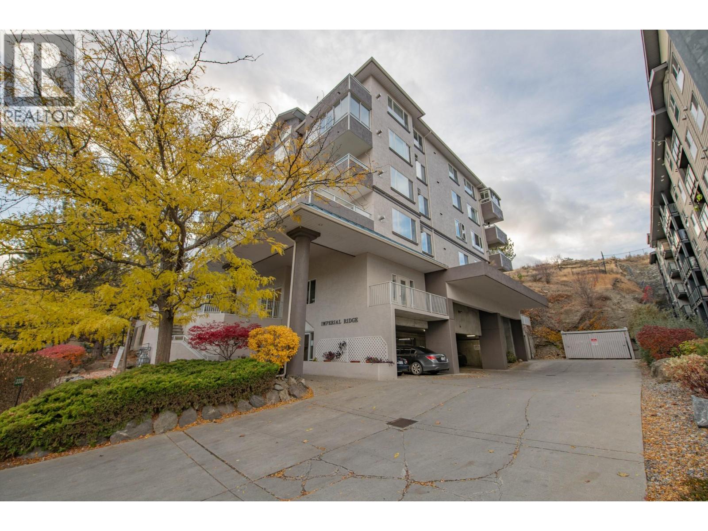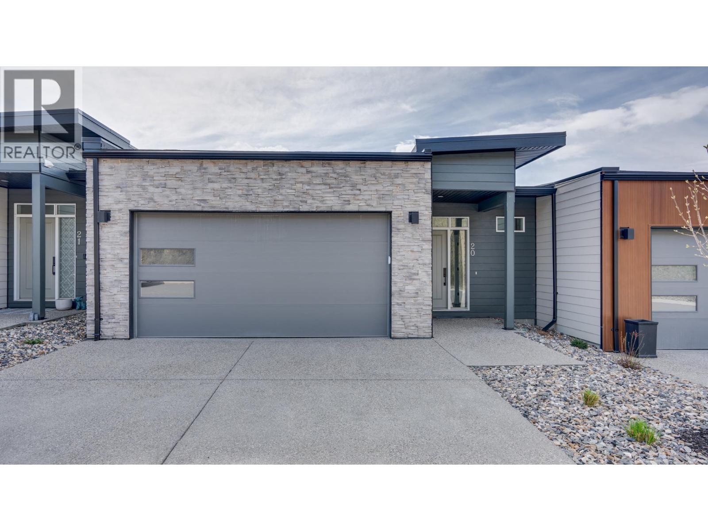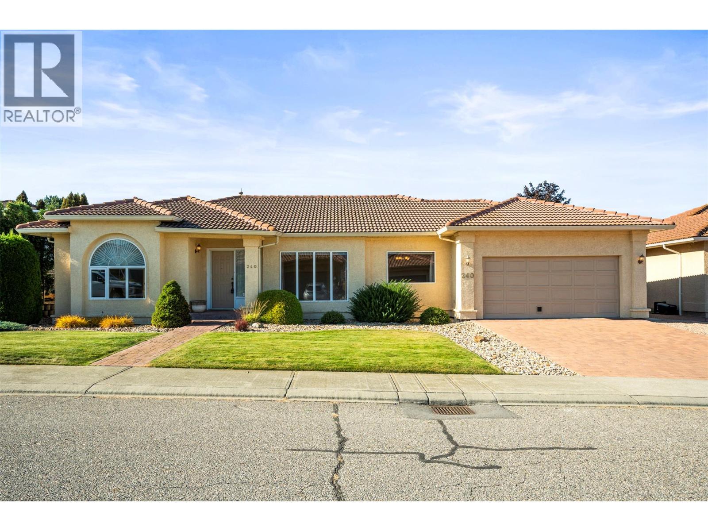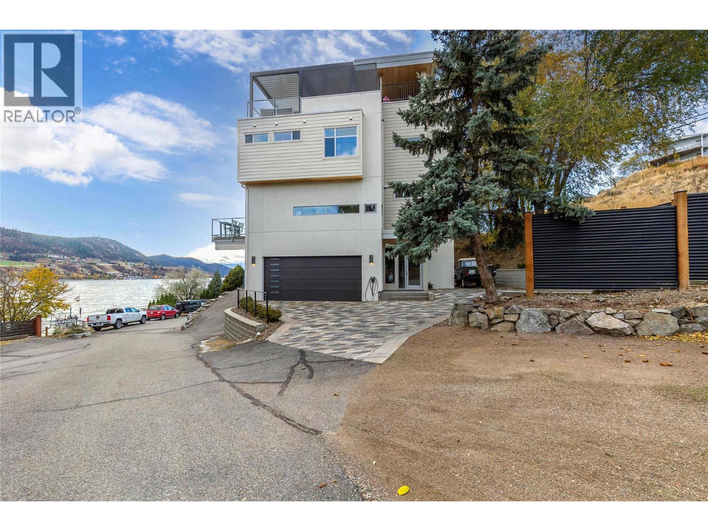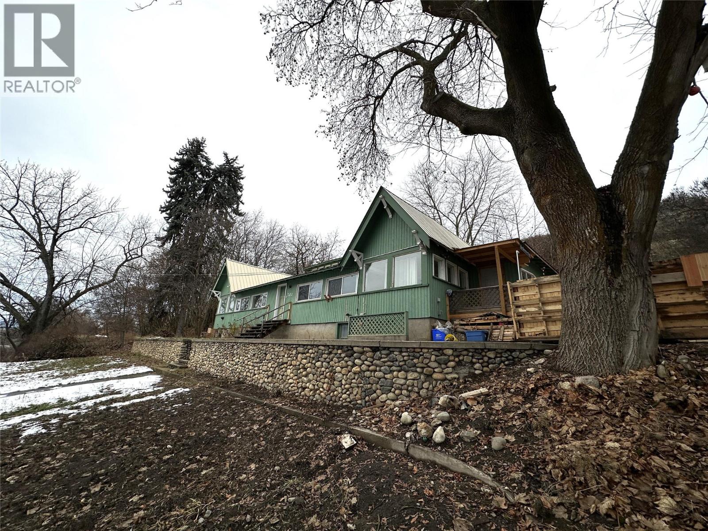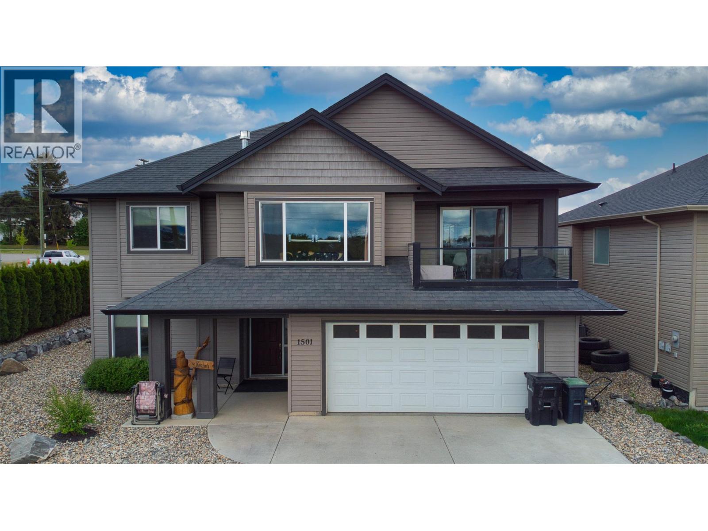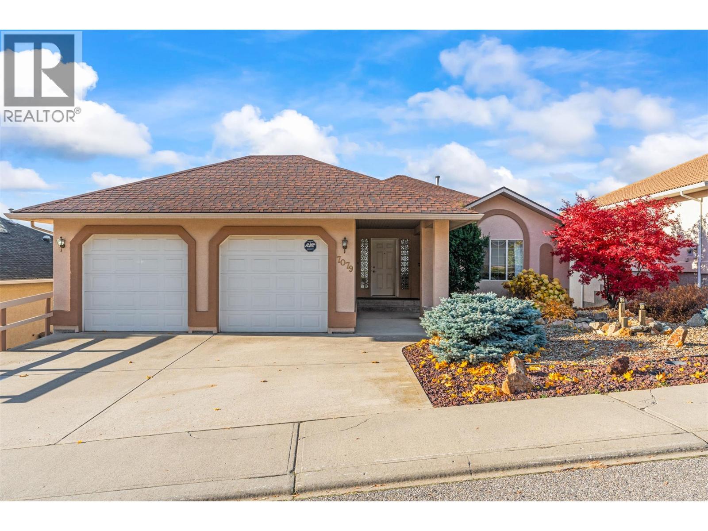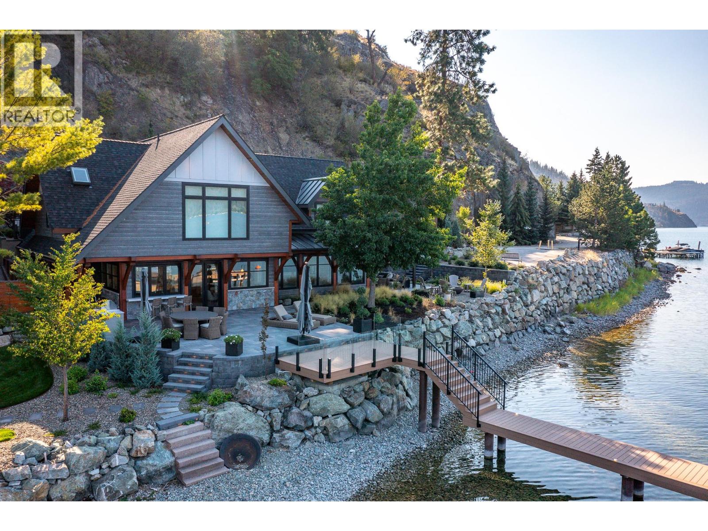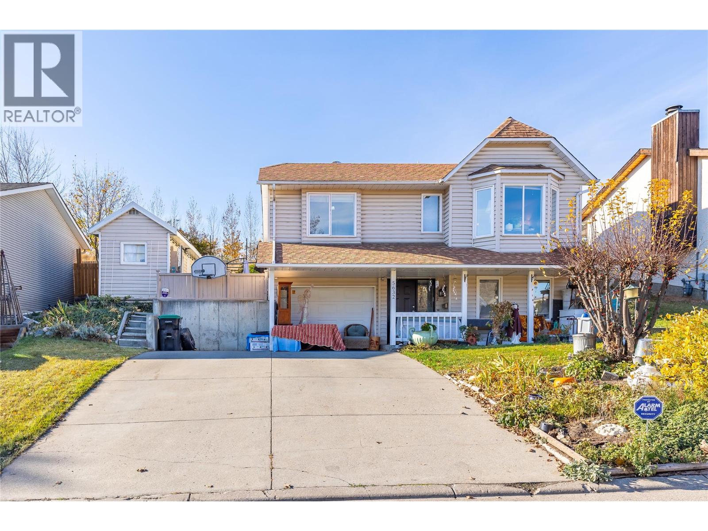
Highlights
Description
- Home value ($/Sqft)$423/Sqft
- Time on Housefulnew 5 hours
- Property typeSingle family
- Median school Score
- Lot size6,098 Sqft
- Year built1989
- Garage spaces1
- Mortgage payment
Welcome Home! This amazing Cape Cod Style 3 Bed & den, 2 Bath home in Westmount/Bella Vista is perfect for families! You'll love the many highlights, including bay windows, bright kitchen, tiered, fenced back yard backing onto an orchard & a large storage shed with power, perfect for your hobbies! With 3 bedrooms on the main level, a large, bright Living/Dining room with bay window, Kitchen dining area, this layout is perfect for families! Walk out the back door to a pergola-covered patio, and a park-like back yard with gardens. There's even a private hot tub area to the side of the home, with the newer hot tub being negotiable if you want it included! Downstairs, there's a nice rec room (used as office), a quiet den/music room, laundry room, another full bathroom, and a single garage for your vehicle! All this, and it's located just a short walk or drive to the Elementary & High Schools, , Buy-Low Foods & Shops, a neighbourhood Pub and much more! You'll be more than happy to start your new life in this fabulous home, Book your viewing today! (id:63267)
Home overview
- Cooling Central air conditioning
- Heat type Forced air
- Sewer/ septic Municipal sewage system
- # total stories 2
- # garage spaces 1
- # parking spaces 3
- Has garage (y/n) Yes
- # full baths 2
- # total bathrooms 2.0
- # of above grade bedrooms 3
- Subdivision Westmount
- View City view, mountain view
- Zoning description Multi-family
- Lot dimensions 0.14
- Lot size (acres) 0.14
- Building size 1701
- Listing # 10367143
- Property sub type Single family residence
- Status Active
- Laundry 1.778m X 3.048m
Level: Basement - Recreational room 4.953m X 3.505m
Level: Lower - Office 4.191m X 2.769m
Level: Lower - Foyer 4.369m X 1.956m
Level: Lower - Bathroom (# of pieces - 4) 2.134m X 1.499m
Level: Lower - Utility 1.651m X 0.889m
Level: Lower - Bedroom 3.785m X 2.718m
Level: Main - Kitchen 3.658m X 3.48m
Level: Main - Primary bedroom 3.734m X 3.327m
Level: Main - Bedroom 2.743m X 2.718m
Level: Main - Bathroom (# of pieces - 4) 2.718m X 1.499m
Level: Main - Living room 6.452m X 3.708m
Level: Main
- Listing source url Https://www.realtor.ca/real-estate/29063611/5632-allenby-crescent-vernon-westmount
- Listing type identifier Idx

$-1,920
/ Month

