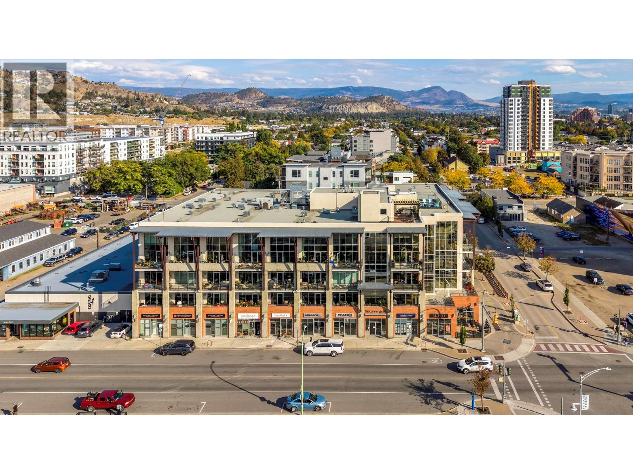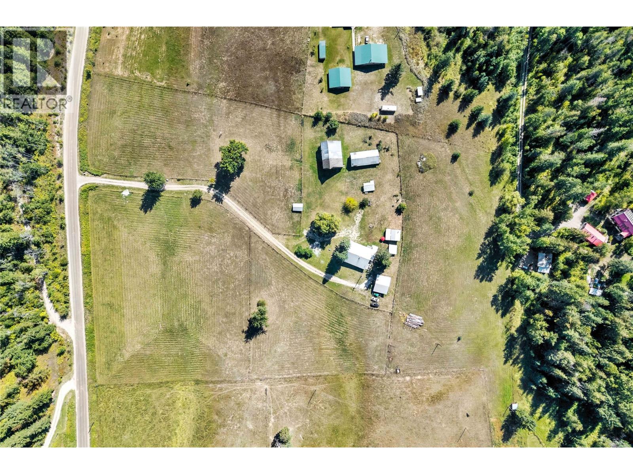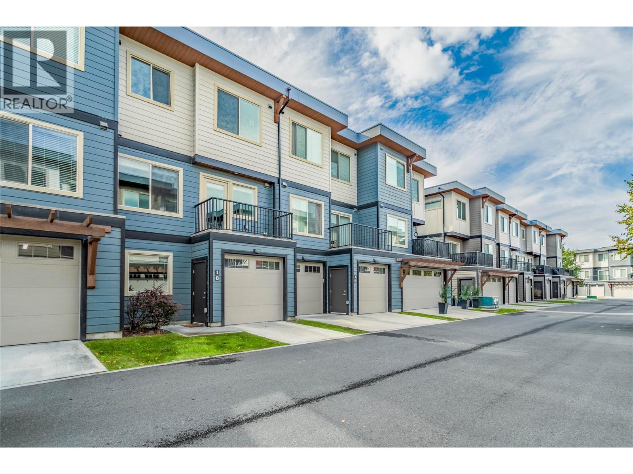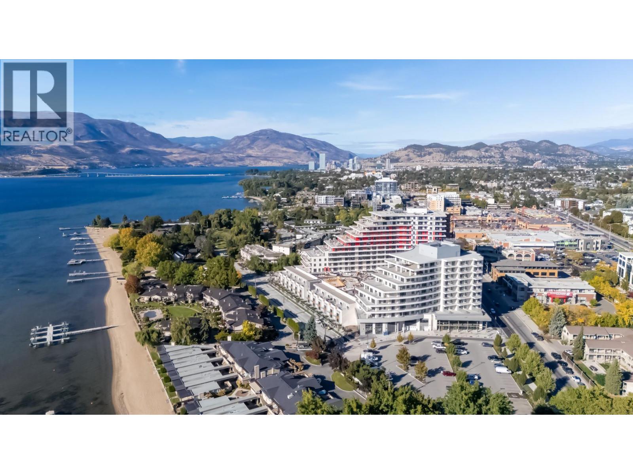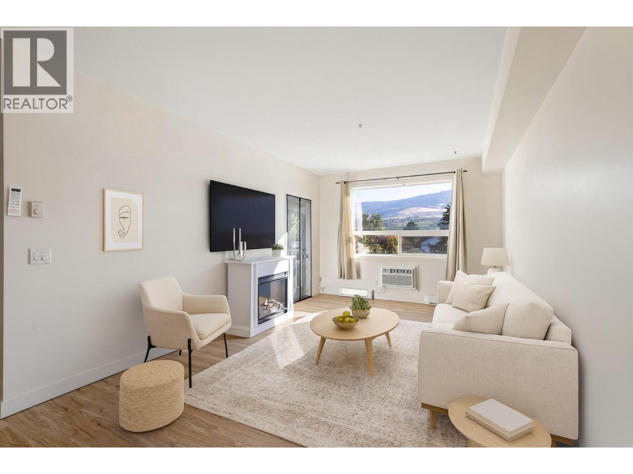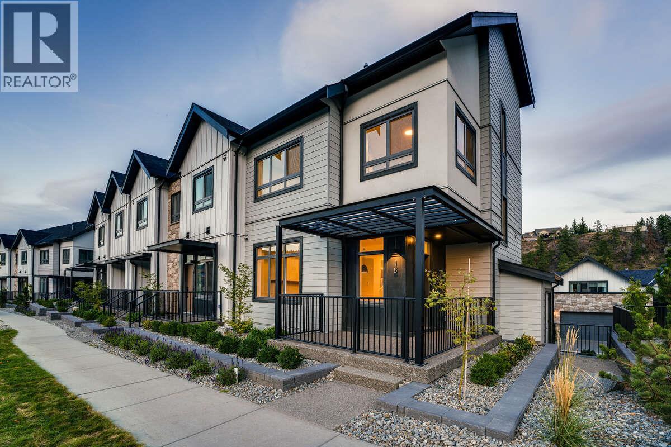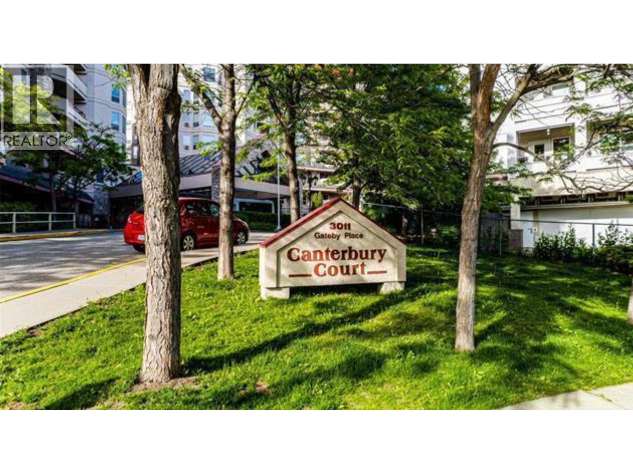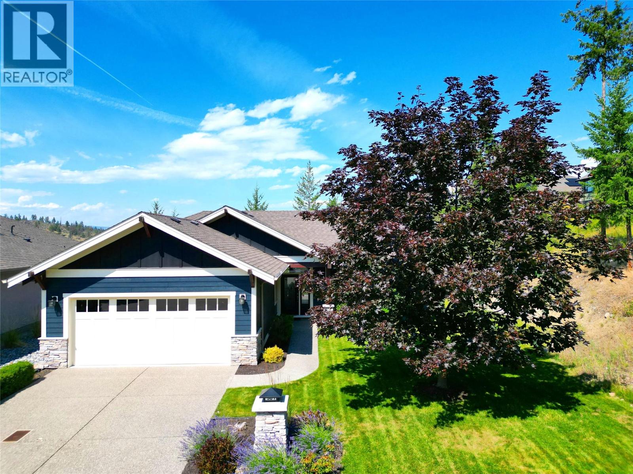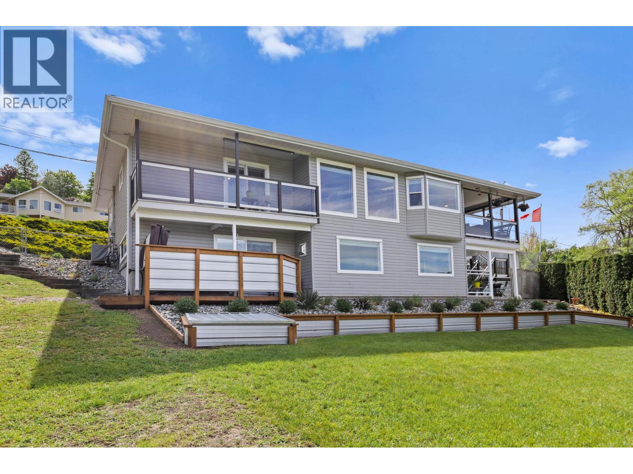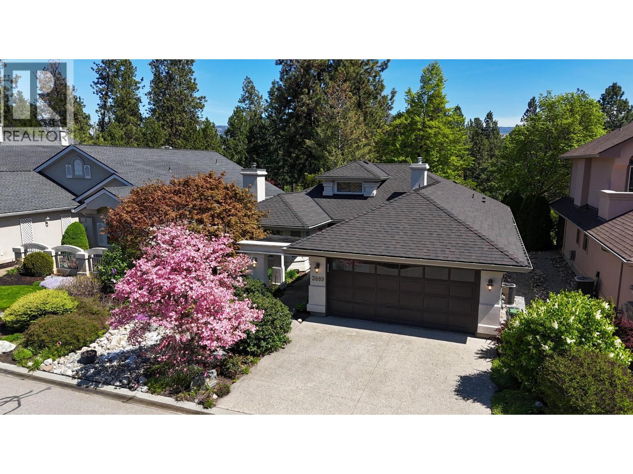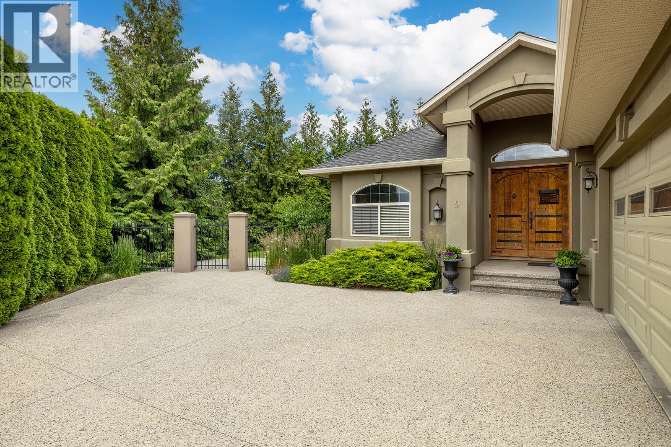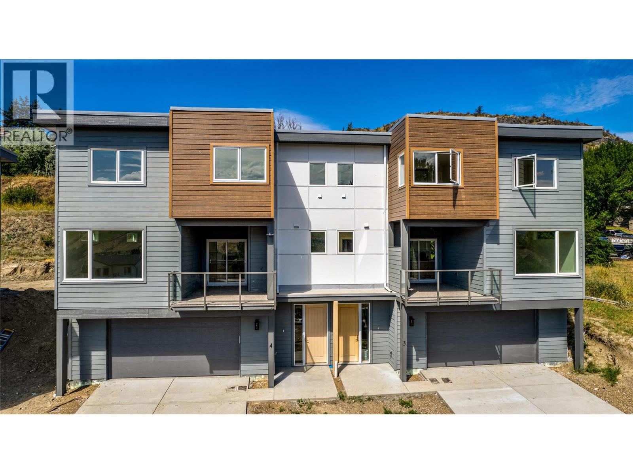
5705 Heritage Drive Unit 5
5705 Heritage Drive Unit 5
Highlights
Description
- Home value ($/Sqft)$321/Sqft
- Time on Housefulnew 14 hours
- Property typeSingle family
- Median school Score
- Year built2025
- Garage spaces2
- Mortgage payment
Cheaper than rent! $2,420/month* Discover an exclusive collection of 28 luxury half-duplex townhomes, privately nestled on a tranquil cul-de-sac. Each thoughtfully designed residence combines sophisticated style with everyday convenience, featuring spacious bedrooms, a five-piece primary ensuite, and an open-concept living area that seamlessly extends to large decks or patios. Every home showcases premium finishes, including veined quartz countertops in both the kitchen and bathrooms, durable fibre-cement exterior siding, and sleek stainless steel kitchen appliances. Enjoy the comfort of freestanding soaker tubs, the ambiance of wall-mounted electric fireplaces, and the practicality of a spacious double garage. For added convenience, each home is roughed-in for a residential elevator. Inspirational introductory pricing starts at $597,000 — available for the first four homes only. *CIBC 5 Year Fixed Rate at 4.55% over 30 years with 20% down. (Rates & terms may vary) (id:63267)
Home overview
- Cooling Central air conditioning
- Heat type Forced air, see remarks
- Sewer/ septic Municipal sewage system
- # total stories 3
- Roof Unknown
- # garage spaces 2
- # parking spaces 2
- Has garage (y/n) Yes
- # full baths 2
- # half baths 1
- # total bathrooms 3.0
- # of above grade bedrooms 3
- Flooring Vinyl
- Has fireplace (y/n) Yes
- Community features Family oriented, pets allowed
- Subdivision Bella vista
- Zoning description Unknown
- Lot size (acres) 0.0
- Building size 1857
- Listing # 10365527
- Property sub type Single family residence
- Status Active
- Kitchen 3.81m X 3.912m
Level: 2nd - Living room 3.81m X 3.912m
Level: 2nd - Partial bathroom Measurements not available
Level: 2nd - Bedroom 3.099m X 3.023m
Level: 3rd - Bedroom 3.124m X 3.302m
Level: 3rd - Full bathroom Measurements not available
Level: 3rd - Full ensuite bathroom Measurements not available
Level: 3rd - Primary bedroom 3.658m X 3.353m
Level: 3rd
- Listing source url Https://www.realtor.ca/real-estate/28973094/5705-heritage-drive-unit-5-vernon-bella-vista
- Listing type identifier Idx

$-1,342
/ Month

