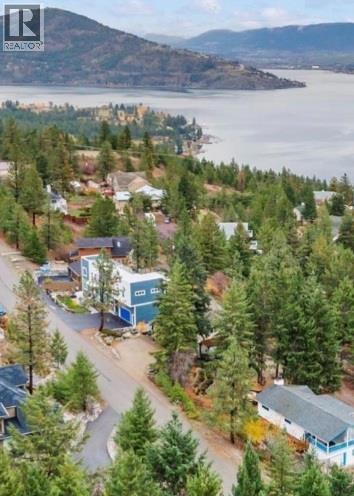
571 Mountain Dr
571 Mountain Dr
Highlights
Description
- Home value ($/Sqft)$177/Sqft
- Time on Houseful82 days
- Property typeSingle family
- Median school Score
- Lot size9,583 Sqft
- Year built2018
- Garage spaces2
- Mortgage payment
Welcome to Westshore Estates nestled away overlooking the Spectacular Okanagan Lake with Breathtaking views. This Stunning home which is 4600+ sq ft features an open concept contemporary home in a beautiful quiet setting. $25,000+ in landscaping. The home features 6 bedrooms each with their own walk-in closets, 5 bathrooms, a large open kitchen space, great for entertaining family and friends. Boasts a total of 2265 sq ft rooftop patio on 2 levels with a stunning 180 view of the lake & mountains. The kitchen comes equipped with a 10' island, plenty of cupboard space with a walk in pantry. Includes stainless steel appliance package with double SS fridge. The master room shows stunning views of the lake from your bed and patio rooftop with Large spacious ensuite with soaker tub and large shower with frameless glass doors. Fully self contained area with its own laundry and separate entrance for your holiday guests. The home has everything you need:2 fridges,2 dishwashers, 2 microwaves, 3 laundry sets, 1 stove as well as 2 furnaces and 2 hot water tanks , 2 wood stoves and 1 electric fireplace. the oversized garage has high ceilings to accommodate a lift & pad for parking of 6 cars or toys. Home can easily have 3 Airbnb's or Mother-in-law suites. NO SPECULATION TAX! Community has school buses to both Vernon & West Kelowna. 20 minutes to Vernon 40 min to Kelowna. large community park. 2 minutes to the beach. This home is being sold 'as is where is' (id:63267)
Home overview
- Cooling Central air conditioning
- Heat source Electric
- Heat type Forced air, other, see remarks
- Sewer/ septic Septic tank
- # total stories 2
- Roof Unknown
- Fencing Fence
- # garage spaces 2
- # parking spaces 2
- Has garage (y/n) Yes
- # full baths 5
- # total bathrooms 5.0
- # of above grade bedrooms 6
- Flooring Laminate, tile, vinyl
- Has fireplace (y/n) Yes
- Subdivision Okanagan north
- View Lake view, mountain view, valley view, view of water, view (panoramic)
- Zoning description Unknown
- Lot dimensions 0.22
- Lot size (acres) 0.22
- Building size 4512
- Listing # 10356717
- Property sub type Single family residence
- Status Active
- Dining room 3.2m X 2.438m
Level: 2nd - Bathroom (# of pieces - 5) 1.219m X 3.175m
Level: 2nd - Living room 3.658m X 2.896m
Level: 2nd - Primary bedroom 8.052m X 4.318m
Level: 2nd - Full bathroom 1.803m X 3.353m
Level: 2nd - Other 15.545m X 4.496m
Level: 2nd - Kitchen 3.2m X 3.734m
Level: 2nd - Bedroom 3.835m X 3.505m
Level: 2nd - Family room 4.801m X 8.534m
Level: Basement - Laundry 1.854m X 3.531m
Level: Basement - Full bathroom 3.15m X 1.626m
Level: Basement - Bedroom 5.639m X 3.2m
Level: Basement - Bedroom 4.089m X 3.099m
Level: Basement - Mudroom 1.93m X 2.692m
Level: Main - Living room 4.902m X 4.343m
Level: Main - Bedroom 3.962m X 4.343m
Level: Main - Pantry 2.032m X 1.88m
Level: Main - Bathroom (# of pieces - 3) 1.93m X 3.327m
Level: Main - Bathroom (# of pieces - 3) 1.829m X 4.343m
Level: Main - Bedroom 3.048m X 4.343m
Level: Main
- Listing source url Https://www.realtor.ca/real-estate/28674370/571-mountain-drive-vernon-okanagan-north
- Listing type identifier Idx

$-2,131
/ Month












