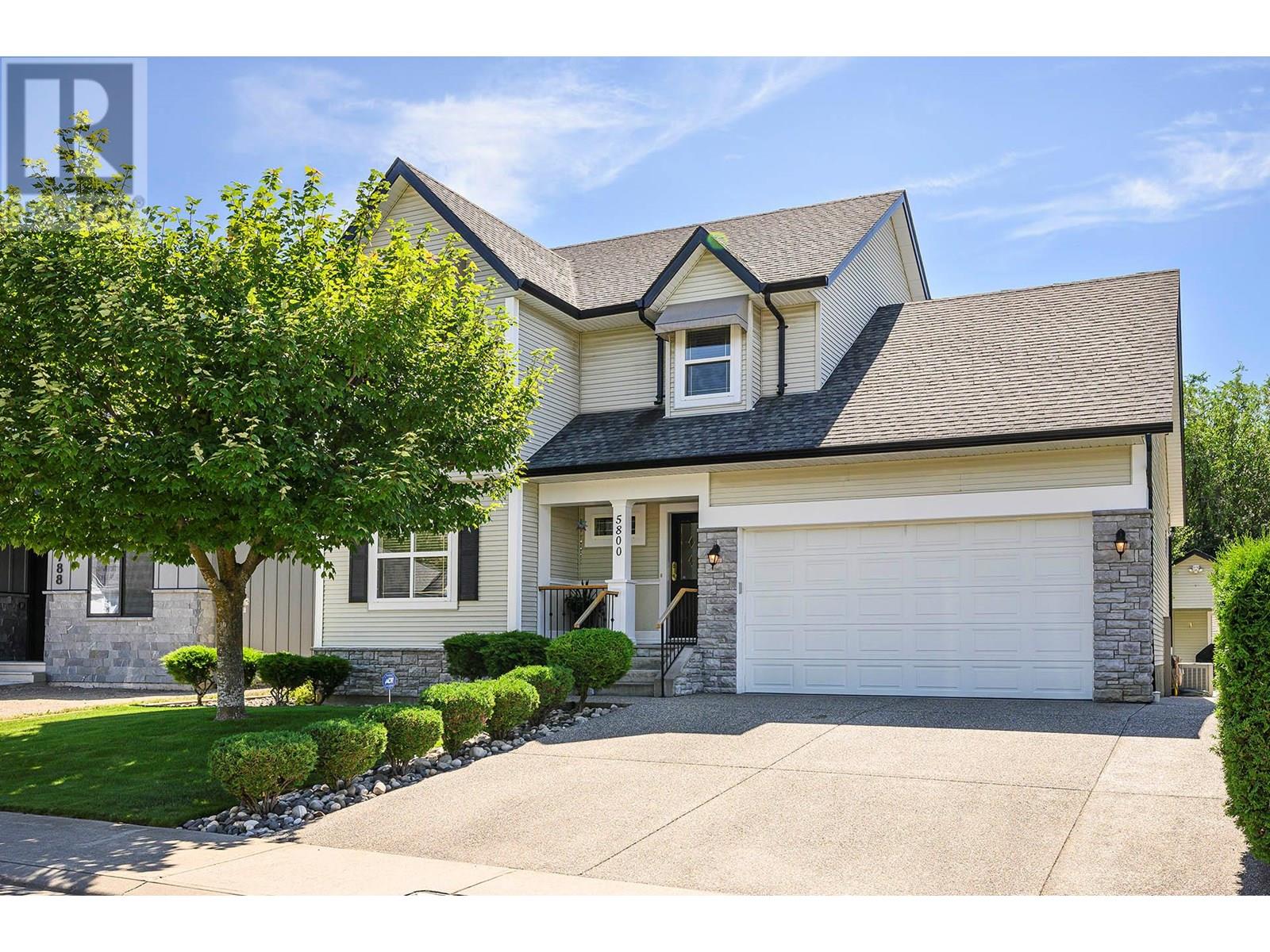- Houseful
- BC
- Vernon
- Okanagan Landing
- 5800 Tern Pl

Highlights
Description
- Home value ($/Sqft)$404/Sqft
- Time on Houseful95 days
- Property typeSingle family
- Neighbourhood
- Median school Score
- Lot size6,534 Sqft
- Year built1999
- Garage spaces2
- Mortgage payment
Welcome to 5800 Tern Place... a quality built Chuck Winn home! This comfy home offers charming street appeal and checks all the boxes that a growing family needs: In a quiet, prime cul de sac location close to schools ( Elementary and High School ) and within walking distance to trails, groceries, and the beach. This well cared home offers a gourmet kitchen with vaulted ceiling that overlooks a beautiful backyard area. Out back is also a matching fully powered garden/hobby studio that can serve as your own private oasis. Upstairs, the spacious master bedroom also has a vaulted ceiling that adds a serene ambience to it. Basement area has 4th bedroom, large rec room , laundry area, as well as an abundance of storage space. Roughed in plumbing for a 4th bathroom is also a bonus. The spacious 2 car garage and larger paved driveway offers great parking space for a growing family. Don't miss out on this one...come on home to 5800 Tern Place. (id:63267)
Home overview
- Cooling Central air conditioning
- Heat type Forced air
- Sewer/ septic Municipal sewage system
- # total stories 3
- # garage spaces 2
- # parking spaces 2
- Has garage (y/n) Yes
- # full baths 2
- # half baths 1
- # total bathrooms 3.0
- # of above grade bedrooms 4
- Subdivision Okanagan landing
- Zoning description Residential
- Lot dimensions 0.15
- Lot size (acres) 0.15
- Building size 2179
- Listing # 10356094
- Property sub type Single family residence
- Status Active
- Bedroom 3.353m X 3.048m
Level: 2nd - Full bathroom 2.743m X 1.829m
Level: 2nd - Full ensuite bathroom 3.048m X 2.438m
Level: 2nd - Primary bedroom 4.267m X 3.658m
Level: 2nd - Bedroom 3.353m X 3.048m
Level: 2nd - Storage 3.658m X 3.048m
Level: Basement - Recreational room 3.658m X 3.658m
Level: Basement - Bedroom 3.658m X 3.048m
Level: Basement - Laundry 2.438m X 1.829m
Level: Basement - Foyer 2.438m X 1.829m
Level: Main - Partial bathroom 1.524m X 1.524m
Level: Main - Family room 4.572m X 3.048m
Level: Main - Living room 4.267m X 3.658m
Level: Main - Mudroom 1.829m X 1.829m
Level: Main - Dining room 3.658m X 3.048m
Level: Main - Kitchen 3.658m X 3.048m
Level: Main
- Listing source url Https://www.realtor.ca/real-estate/28626011/5800-tern-place-vernon-okanagan-landing
- Listing type identifier Idx

$-2,346
/ Month












