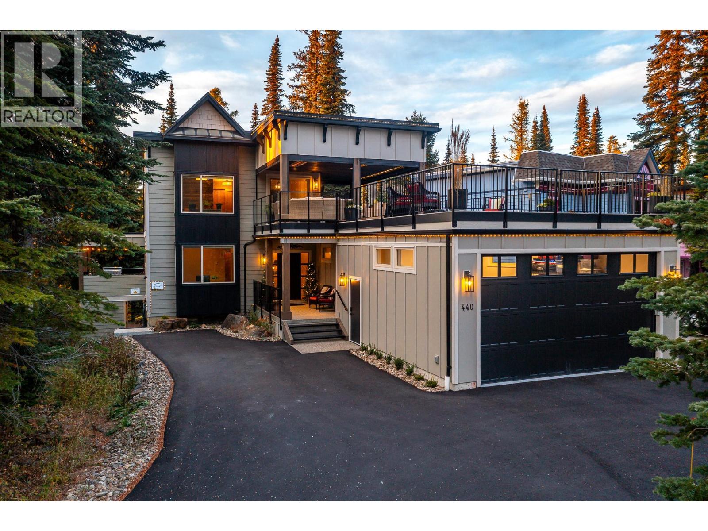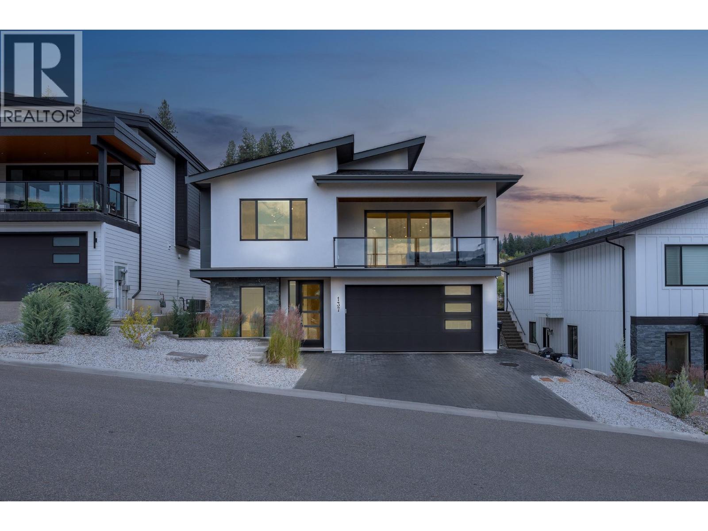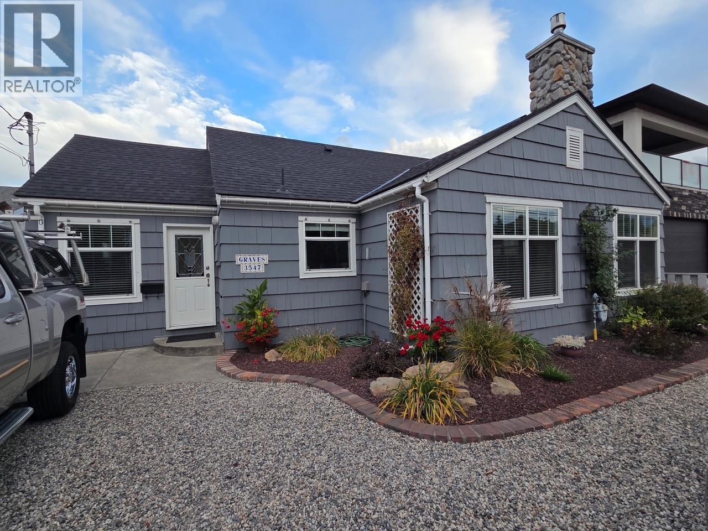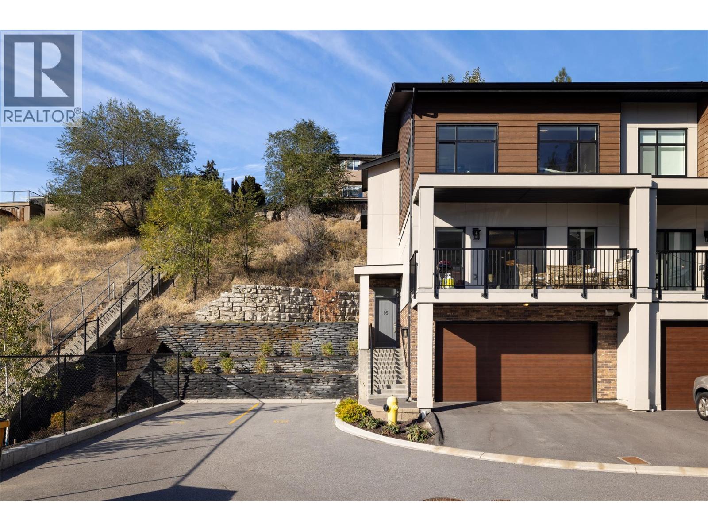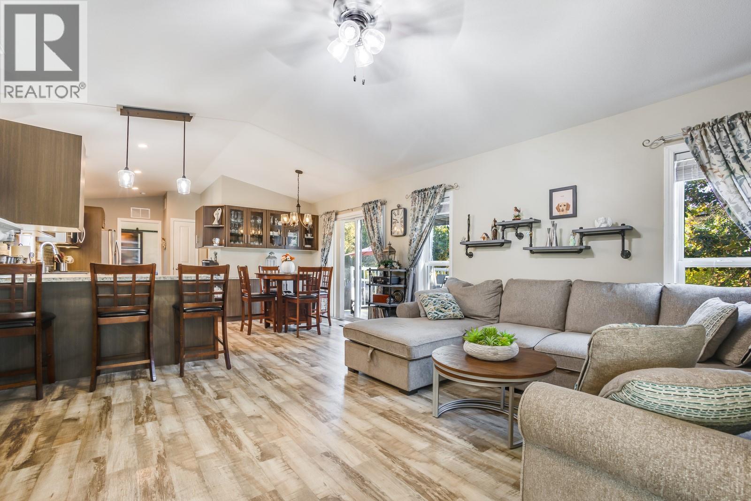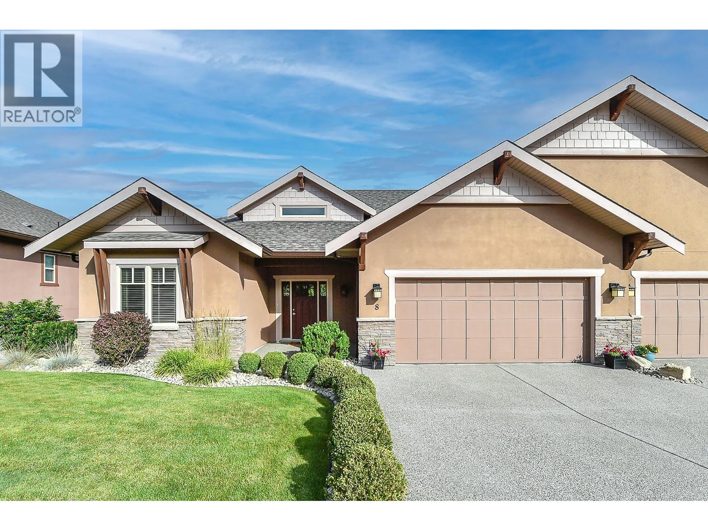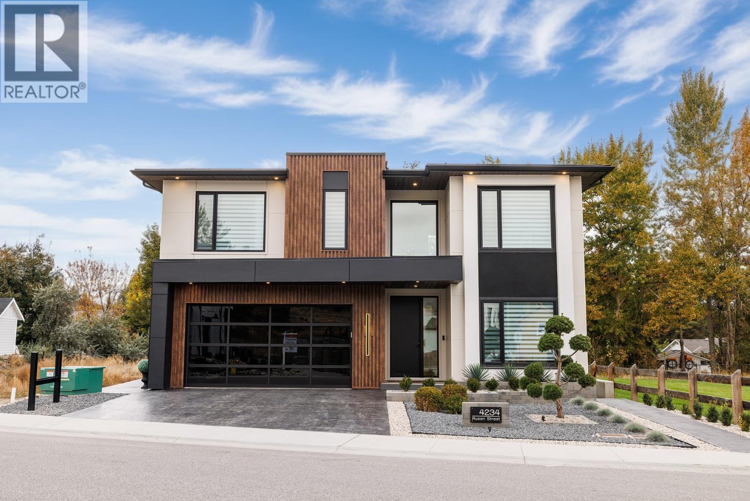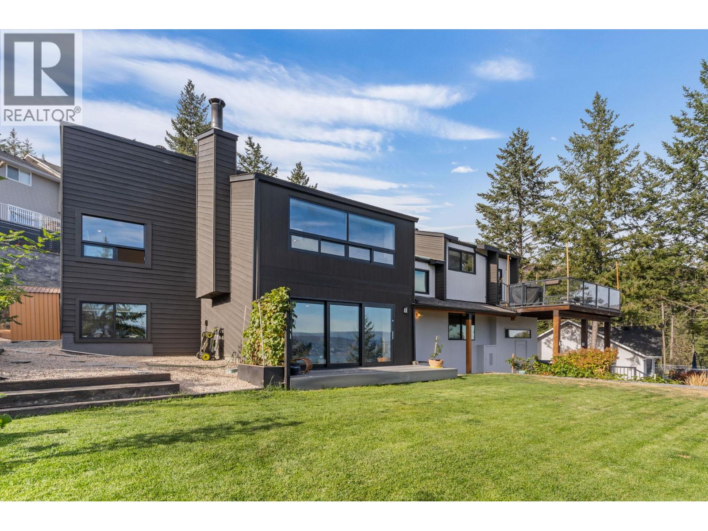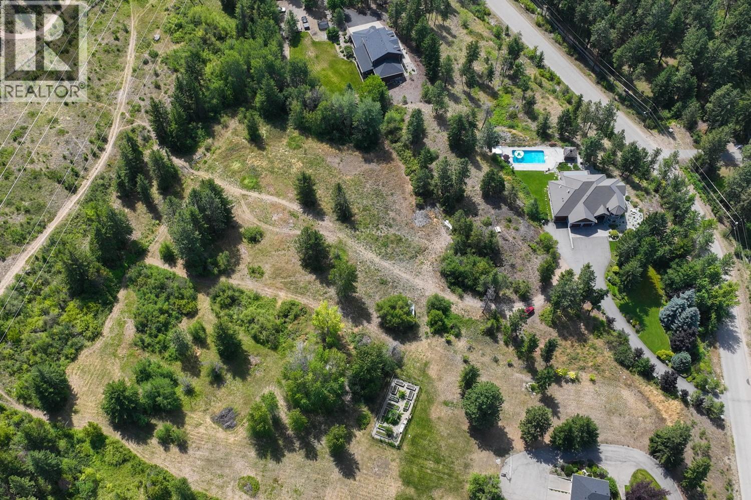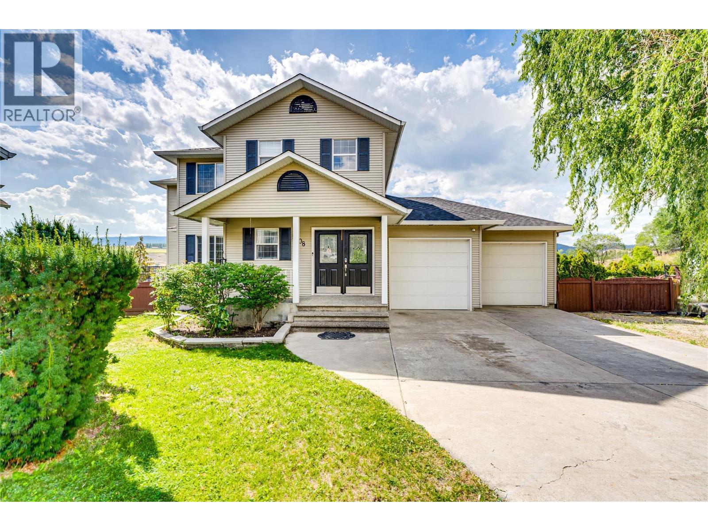
5808 Richfield Pl
5808 Richfield Pl
Highlights
Description
- Home value ($/Sqft)$329/Sqft
- Time on Houseful61 days
- Property typeSingle family
- Median school Score
- Lot size6,970 Sqft
- Year built1997
- Garage spaces2
- Mortgage payment
Fully vacant with fresh new carpets, blinds, completely repainted and an updated suite! Bella Vista is renowned for its picturesque orchards and proximity to Okanagan Lake, this 4-bedroom, 4-bathroom home sits on a quiet cul-de-sac a short distance from downtown Vernon. Featuring a double car garage and a spacious backyard perfect for gardening or outdoor gatherings. Upon entry, you are welcomed by a dining area and powder room that flows into a kitchen equipped with lots of storage, an island and stainless steel appliances. Adjacent to the kitchen, the living room boasts a cozy gas fireplace and access to a deck with south-facing views perfect for coffee in the morning or a summer BBQ. The main floor also includes a convenient laundry area and garage access making the grocery haul a breeze. Upstairs, you'll find two bedrooms with a shared bathroom and a primary bedroom with ensuite and aJuliet balcony. The lower level offers a 1-bedroom, 1-bathroom suite complete with a living room with a gas fireplace and it’s own separate entrance, ideal for guests or additional rental income. Located near The Rise Golf Course, Davison’s Orchard, Silverstar Ski Resort, and just 40minutes from the Kelowna International Airport, this home will serve as the perfect base for your four-season Okanagan Lifestyle. (id:63267)
Home overview
- Cooling Central air conditioning
- Heat type Forced air, see remarks
- Sewer/ septic Municipal sewage system
- # total stories 2
- Roof Unknown
- Fencing Fence
- # garage spaces 2
- # parking spaces 5
- Has garage (y/n) Yes
- # full baths 3
- # half baths 1
- # total bathrooms 4.0
- # of above grade bedrooms 4
- Flooring Carpeted, laminate, tile
- Has fireplace (y/n) Yes
- Community features Family oriented, pets allowed, rentals allowed
- Subdivision Bella vista
- View Mountain view, view (panoramic)
- Zoning description Residential
- Directions 2034917
- Lot dimensions 0.16
- Lot size (acres) 0.16
- Building size 2580
- Listing # 10359683
- Property sub type Single family residence
- Status Active
- Bedroom 3.48m X 3.15m
Level: 2nd - Bathroom (# of pieces - 4) 2.286m X 2.337m
Level: 2nd - Other 2.159m X 1.524m
Level: 2nd - Ensuite bathroom (# of pieces - 3) 2.388m X 2.083m
Level: 2nd - Bedroom 3.505m X 3.226m
Level: 2nd - Primary bedroom 4.14m X 3.429m
Level: 2nd - Other 2.388m X 2.083m
Level: 2nd - Utility 2.489m X 1.397m
Level: Basement - Family room 4.877m X 3.327m
Level: Basement - Bedroom 3.378m X 3.785m
Level: Basement - Bathroom (# of pieces - 4) 3.15m X 1.778m
Level: Basement - Other 2.311m X 1.448m
Level: Basement - Kitchen 6.325m X 4.039m
Level: Basement - Storage 1.981m X 1.549m
Level: Basement - Other 10.008m X 5.283m
Level: Main - Laundry 3.073m X 1.981m
Level: Main - Dining nook 2.565m X 3.912m
Level: Main - Other 6.502m X 6.909m
Level: Main - Kitchen 3.251m X 3.912m
Level: Main - Living room 4.445m X 3.912m
Level: Main
- Listing source url Https://www.realtor.ca/real-estate/28752339/5808-richfield-place-vernon-bella-vista
- Listing type identifier Idx

$-2,264
/ Month

