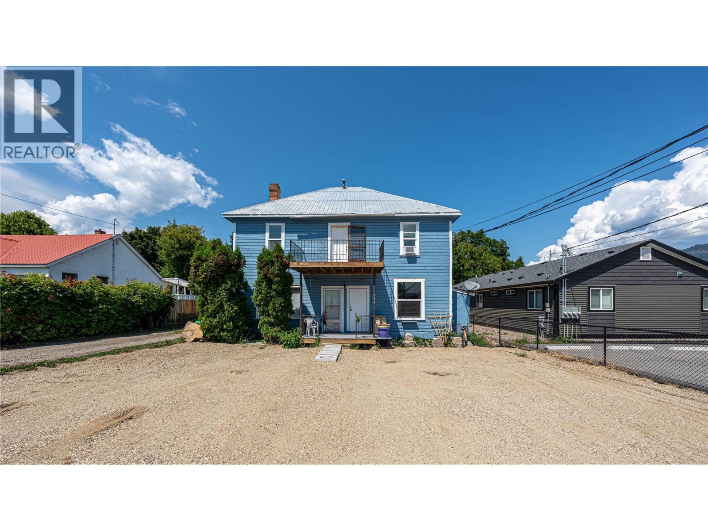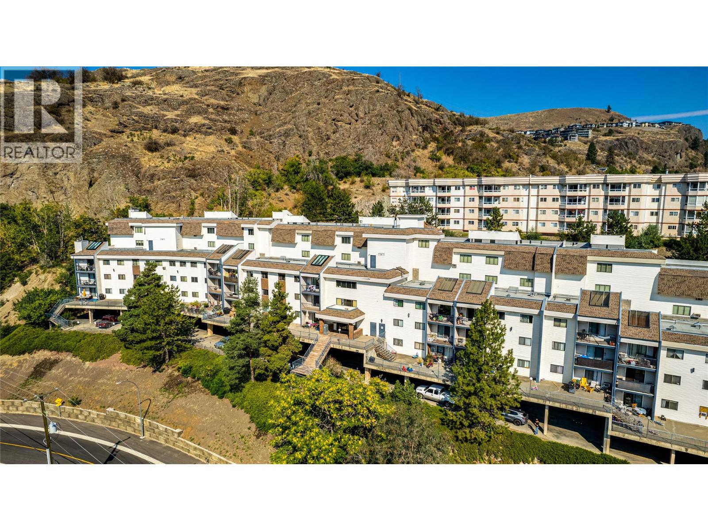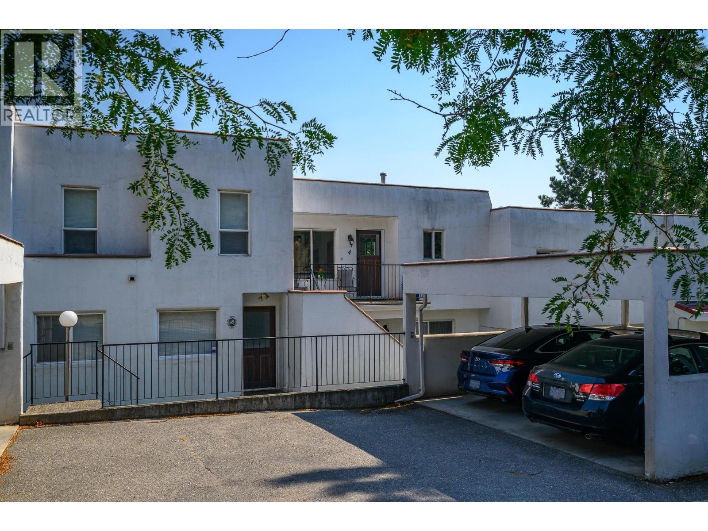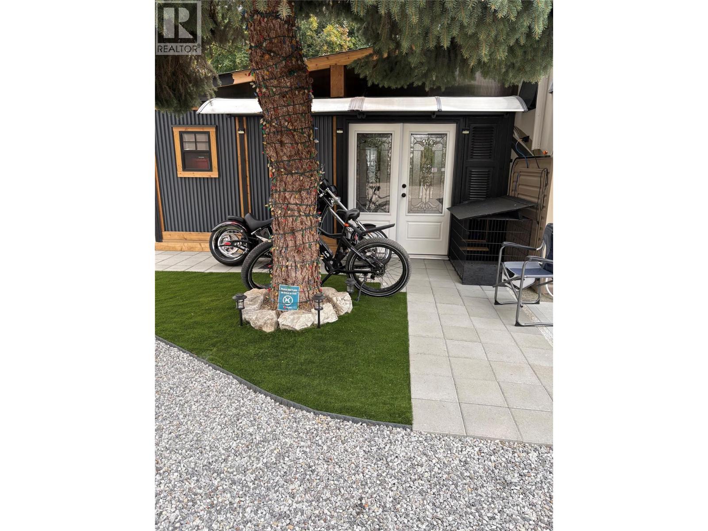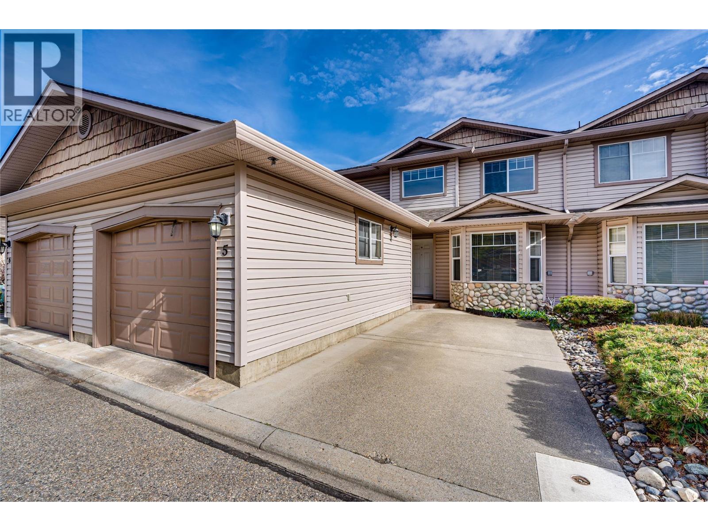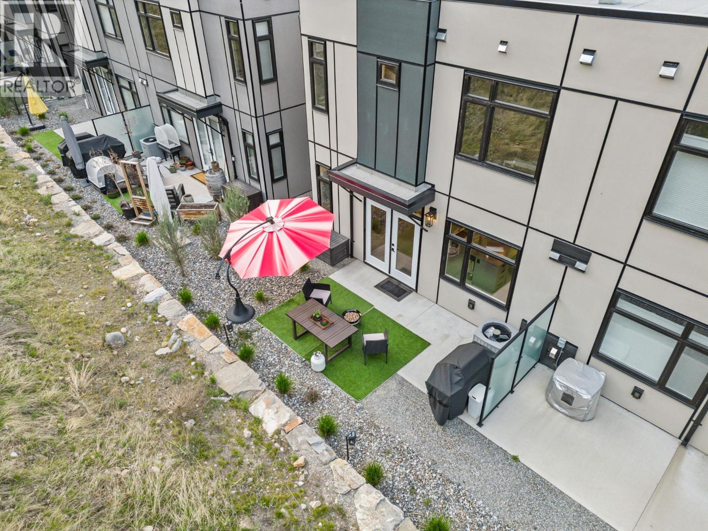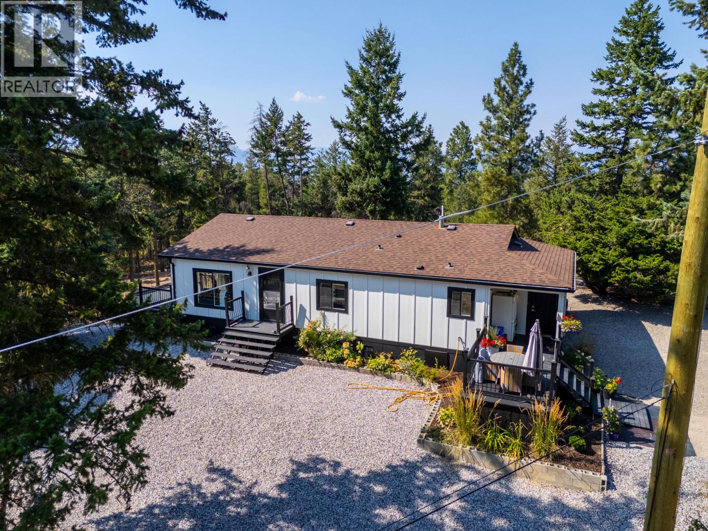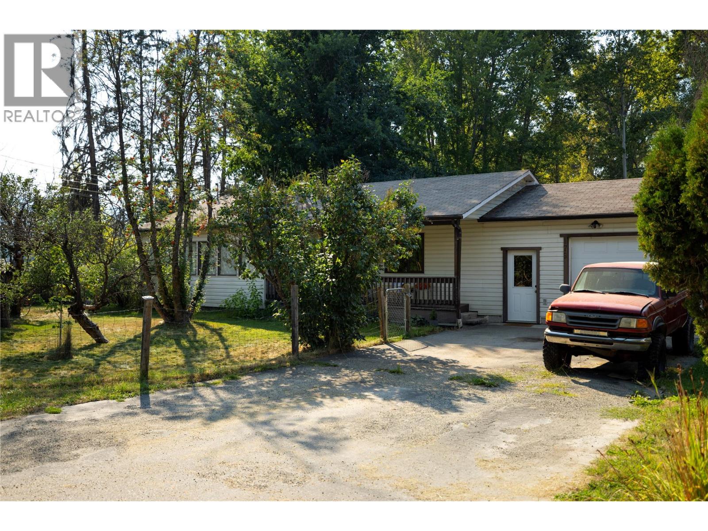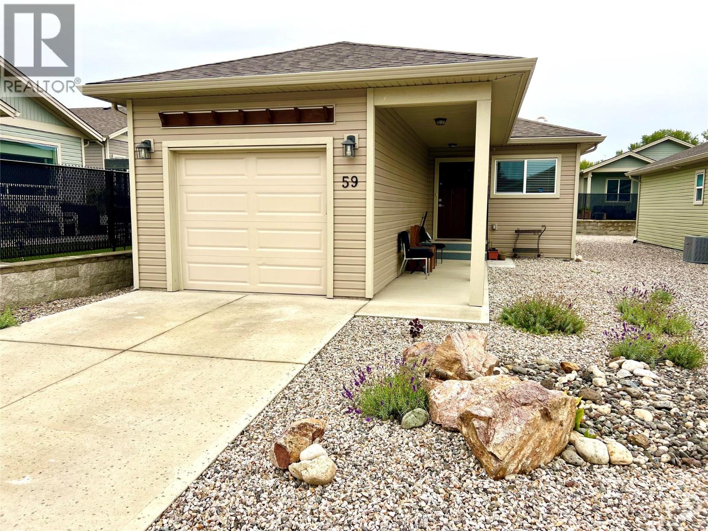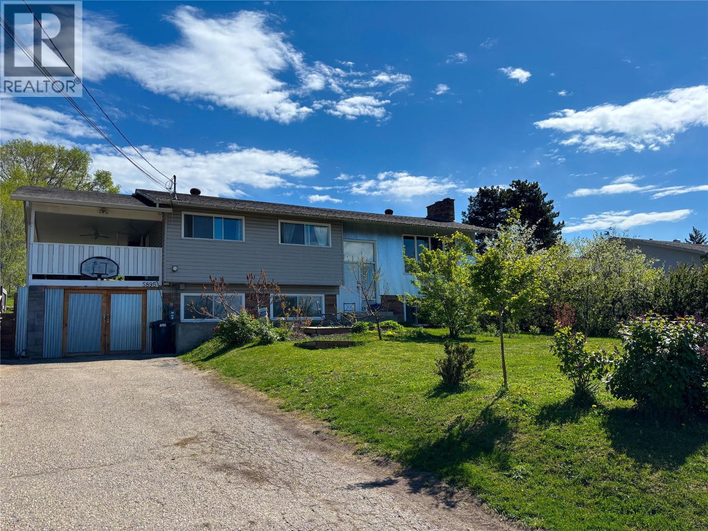
5895 Collison Rd
5895 Collison Rd
Highlights
Description
- Home value ($/Sqft)$317/Sqft
- Time on Houseful65 days
- Property typeSingle family
- Neighbourhood
- Median school Score
- Lot size10,454 Sqft
- Year built1972
- Garage spaces1
- Mortgage payment
Tucked away at the end of a quiet no-thru road in North BX, this family home offers space, privacy, and an amazing backyard you’ll love. Sitting on a fully fenced 0.24-acre lot, it checks all the boxes—five bedrooms (three up, two down). The kitchen is a standout with modern updates, a big centre island, and a great view of the backyard. From there, step out to a covered deck overlooking peaceful orchard views, or relax in the hot tub after a long day. There’s also plenty of space for entertaining with both indoor and outdoor living areas. . Big windows bring in lots of natural light, and a cozy wood-burning fireplace makes the home feel warm and inviting. Updates throughout include newer flooring, a refreshed main bathroom with double sinks, and a clean, move-in ready feel. You’ll also find a single-car garage and the comfort of central A/C. Downstairs you’ll find a large recreational room, perfect for kids, teens, or family movie nights The backyard is a dream—fully fenced yard, fruit trees, raised garden beds, a fire pit area, and lots of room for kids and pets to play. There’s even parking for your RV or boat. All of this in the BX Elementary catchment, just 5 minutes to downtown Vernon, 20 minutes to Silver Star for skiing, and close to hiking and biking trails. Quick possession is available, so you can settle in before winter! (id:63267)
Home overview
- Cooling Central air conditioning
- Heat type Forced air, see remarks
- Sewer/ septic Septic tank
- # total stories 2
- Roof Unknown
- Fencing Fence
- # garage spaces 1
- # parking spaces 6
- Has garage (y/n) Yes
- # full baths 2
- # total bathrooms 2.0
- # of above grade bedrooms 5
- Flooring Ceramic tile, laminate, linoleum
- Community features Family oriented
- Subdivision North bx
- View Mountain view, view (panoramic)
- Zoning description Unknown
- Lot dimensions 0.24
- Lot size (acres) 0.24
- Building size 2268
- Listing # 10354444
- Property sub type Single family residence
- Status Active
- Other 7.595m X 3.708m
Level: Basement - Laundry 3.327m X 3.531m
Level: Basement - Bathroom (# of pieces - 3) 2.032m X 2.337m
Level: Basement - Storage 1.422m X 0.787m
Level: Basement - Bedroom 3.226m X 3.073m
Level: Basement - Recreational room 3.937m X 5.69m
Level: Basement - Bedroom 3.861m X 4.699m
Level: Basement - Kitchen 3.835m X 4.902m
Level: Main - Primary bedroom 3.759m X 3.708m
Level: Main - Bedroom 3.454m X 3.073m
Level: Main - Dining room 3.835m X 4.902m
Level: Main - Bedroom 3.454m X 3.632m
Level: Main - Bathroom (# of pieces - 5) 3.734m X 2.311m
Level: Main - Living room 4.039m X 5.232m
Level: Main
- Listing source url Https://www.realtor.ca/real-estate/28548231/5895-collison-road-vernon-north-bx
- Listing type identifier Idx

$-1,920
/ Month




