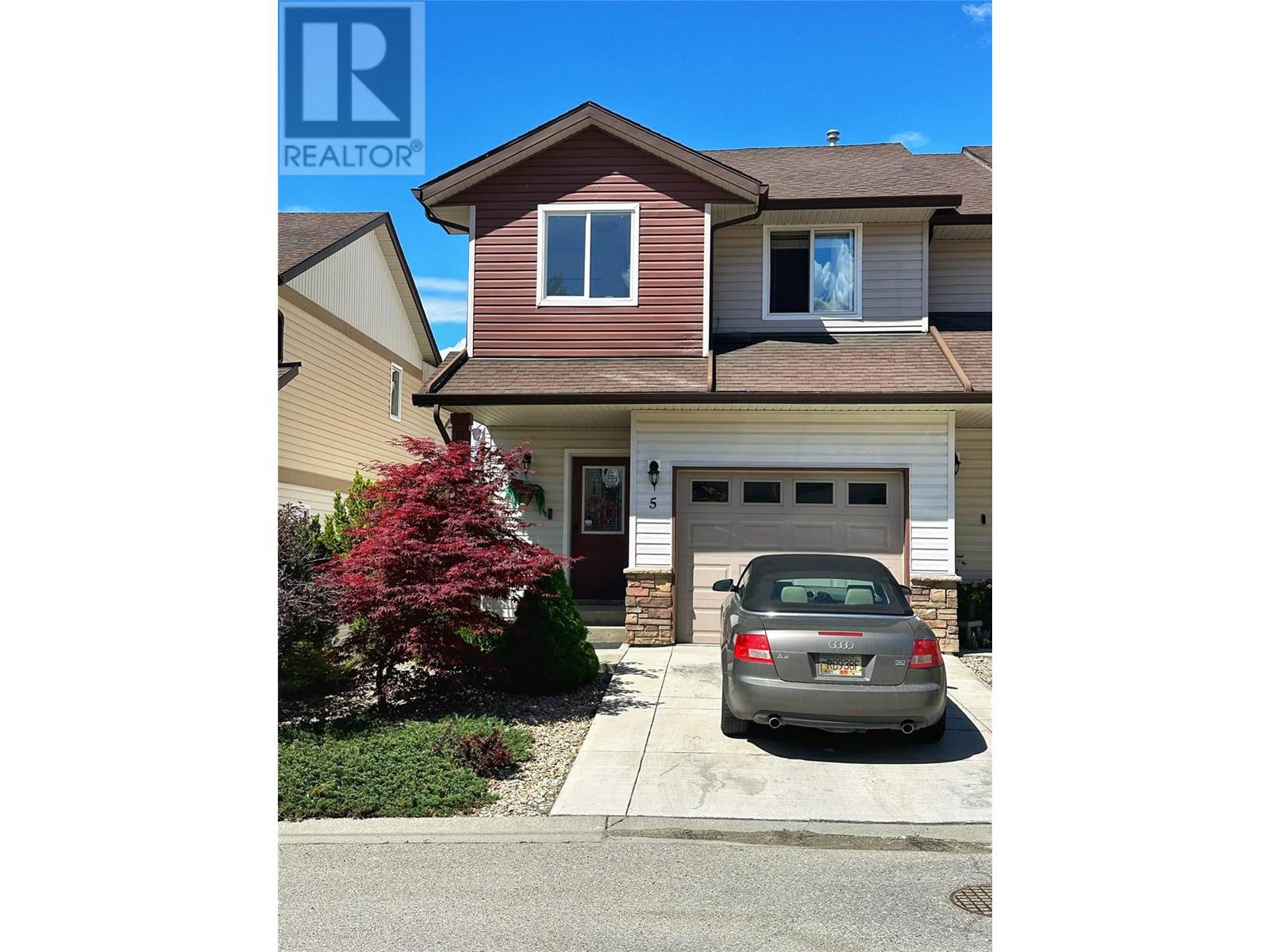- Houseful
- BC
- Vernon
- Bella Vista
- 5901 Heritage Drive Unit 5

5901 Heritage Drive Unit 5
5901 Heritage Drive Unit 5
Highlights
Description
- Home value ($/Sqft)$311/Sqft
- Time on Houseful150 days
- Property typeSingle family
- StyleSplit level entry
- Neighbourhood
- Median school Score
- Year built2006
- Garage spaces1
- Mortgage payment
Bright 3 bedroom / 4 bathroom end unit ready for your family to call home!! With windows on 3 sides this unit is favoured by light throughout the day. One of the few units to come on market with a street level entry. Park in your garage and it's just a couple steps into your kitchen. Upstairs you'll find 2 practical bedrooms and a spacious principal suite with 4 piece ensuite. Downstairs, in addition to laundry and mechanical, you'll appreciate the extra half bath and a large family room / flex space. There's walk-out access to the rear yard with beautifully maintained lawn and landscaping. With close proximity to the Grey Canal trails, Kin Beach, Davison Orchards, and all the amenities of town, this home is perfect for the first time buyer, family, or retiree looking for an easy place to call home. (id:63267)
Home overview
- Cooling Central air conditioning
- Heat type Forced air
- Sewer/ septic Municipal sewage system
- # total stories 3
- Roof Unknown
- # garage spaces 1
- # parking spaces 2
- Has garage (y/n) Yes
- # full baths 2
- # half baths 2
- # total bathrooms 4.0
- # of above grade bedrooms 3
- Flooring Carpeted, laminate, vinyl
- Has fireplace (y/n) Yes
- Community features Pet restrictions, pets allowed with restrictions
- Subdivision Bella vista
- Zoning description Multi-family
- Lot size (acres) 0.0
- Building size 1830
- Listing # 10349153
- Property sub type Single family residence
- Status Active
- Primary bedroom 4.191m X 3.861m
Level: 2nd - Bathroom (# of pieces - 4) Measurements not available
Level: 2nd - Bedroom 3.15m X 2.743m
Level: 2nd - Ensuite bathroom (# of pieces - 4) Measurements not available
Level: 2nd - Bedroom 3.251m X 2.718m
Level: 2nd - Family room 6.121m X 5.41m
Level: Basement - Bathroom (# of pieces - 2) Measurements not available
Level: Basement - Living room 4.775m X 3.023m
Level: Main - Bathroom (# of pieces - 2) Measurements not available
Level: Main - Kitchen 4.191m X 2.515m
Level: Main - Dining room 3.048m X 2.565m
Level: Main
- Listing source url Https://www.realtor.ca/real-estate/28361258/5901-heritage-drive-unit-5-vernon-bella-vista
- Listing type identifier Idx

$-1,239
/ Month












