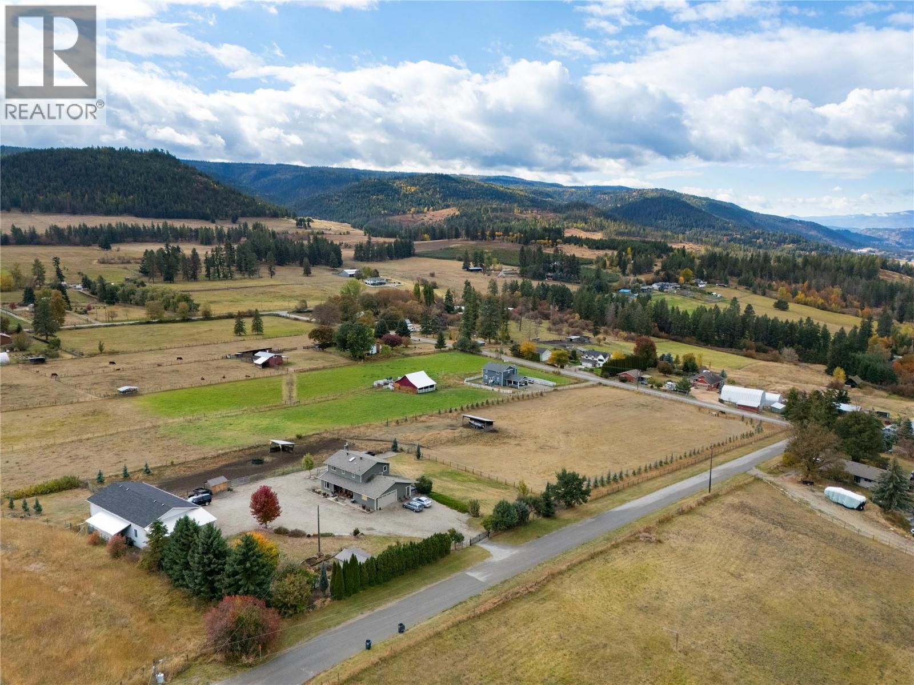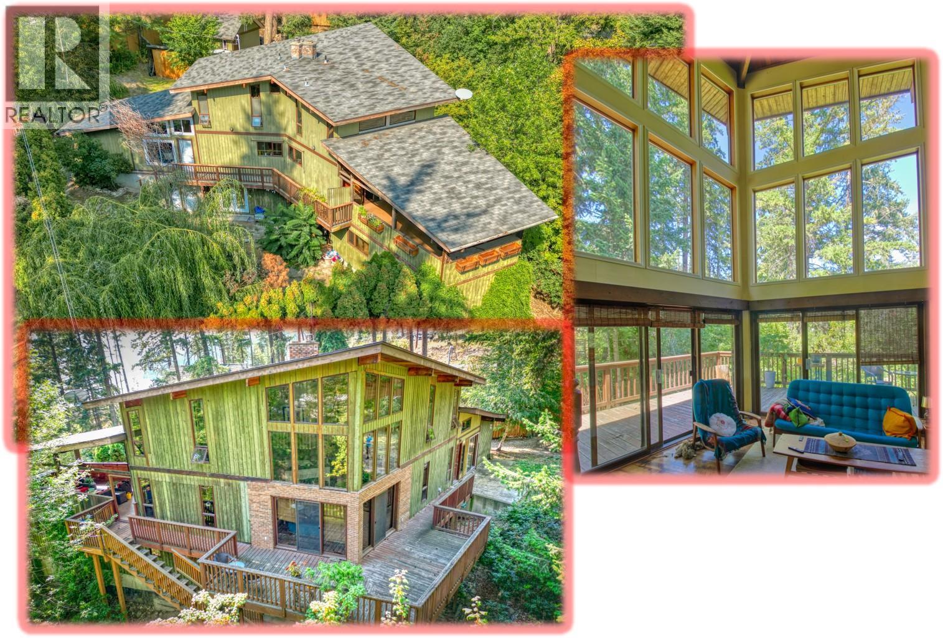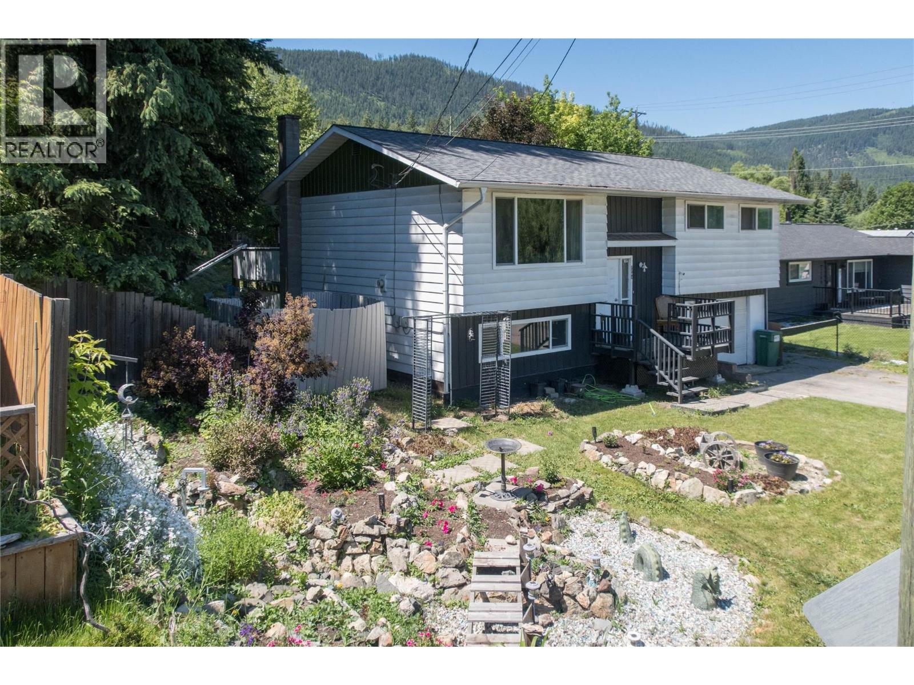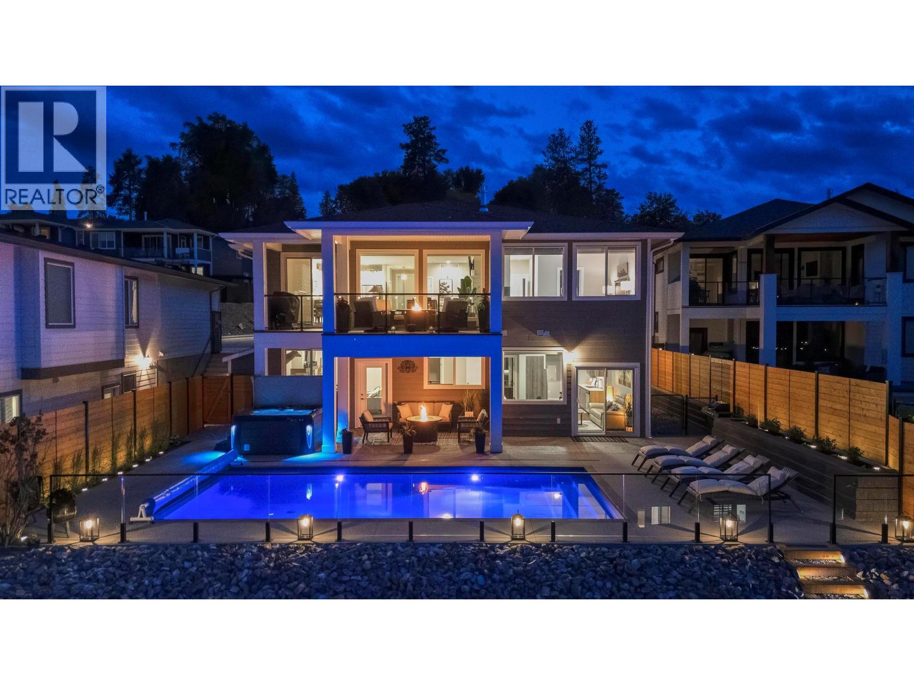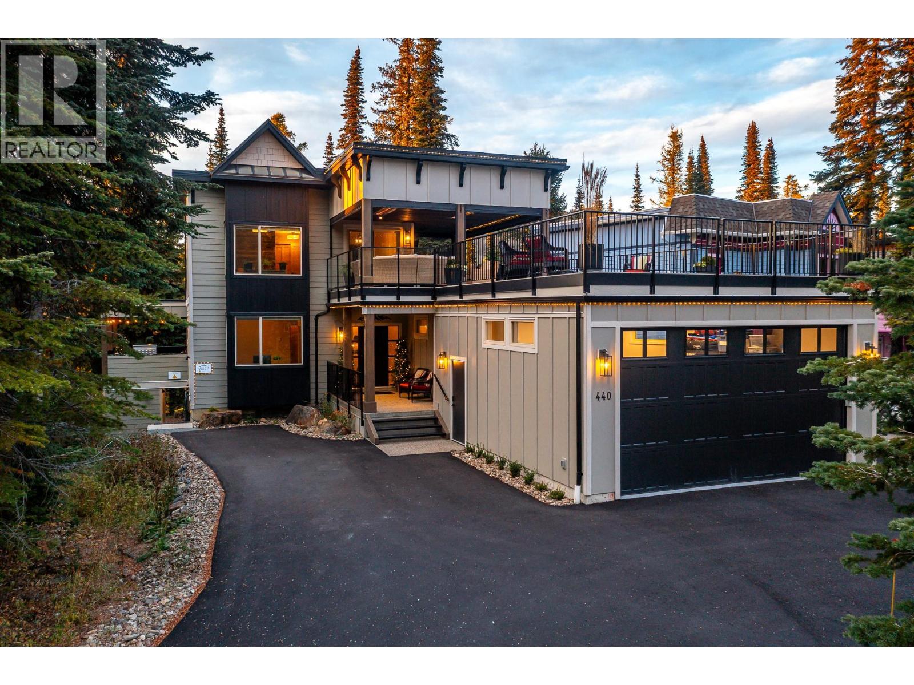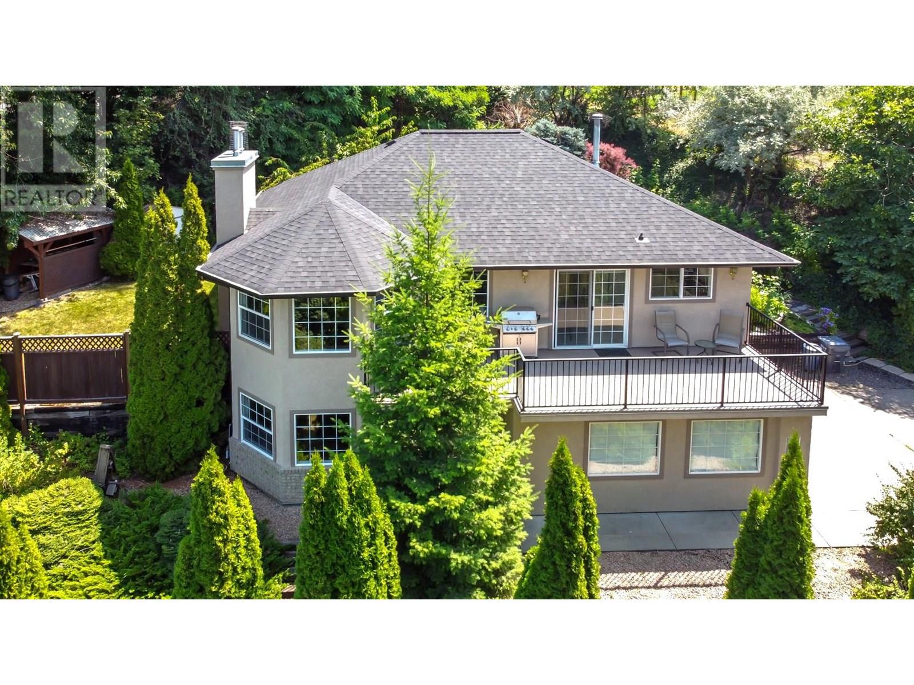
Highlights
Description
- Home value ($/Sqft)$366/Sqft
- Time on Houseful91 days
- Property typeSingle family
- Neighbourhood
- Median school Score
- Lot size0.48 Acre
- Year built1992
- Garage spaces2
- Mortgage payment
Nestled in a quiet, park-like setting with stunning mountain views, this well-cared-for home offers privacy and space for the whole family. With 4 bedrooms plus a den and 3 bathrooms, there’s room for everyone to enjoy. Start your mornings on the large front deck taking in the peaceful views, or relax in the afternoon shade on the covered back patio surrounded by mature trees and lush landscaping. Gardeners will love the garden boxes, strawberries, raspberries, and a bountiful cherry tree. No manual watering, this property is irrigated with sprinklers and drip lines. South side of property borders an orchard. The main living area is on the upper floor and features large windows, a cozy gas fireplace, front deck access off the kitchen, 2 bedrooms, a den with patio access. The primary bedroom has a 3-piece ensuite. Downstairs, you'll find a bright family room with another gas fireplace, 2 more bedrooms, a full bathroom, and laundry. Ample outisde storage includes a 16x8 storage shed or bunkhouse, 8x10 garden shed, open covered storage, and a large double garage. Updates include roof (2016), hot water tank (2018), newer gutters, vinyl decking and railing. Paved driveway with RV parking. Conveniently located close to schools, golf, the beach, and just 30 minutes to Silver Star. (id:63267)
Home overview
- Cooling Central air conditioning
- Heat type Forced air, see remarks
- Sewer/ septic Septic tank
- # total stories 2
- Roof Unknown
- Fencing Chain link, page wire
- # garage spaces 2
- # parking spaces 6
- Has garage (y/n) Yes
- # full baths 3
- # total bathrooms 3.0
- # of above grade bedrooms 4
- Flooring Carpeted, laminate, linoleum, tile
- Has fireplace (y/n) Yes
- Subdivision South bx
- View Mountain view, view (panoramic)
- Zoning description Unknown
- Lot desc Landscaped, sloping, underground sprinkler
- Lot dimensions 0.48
- Lot size (acres) 0.48
- Building size 2375
- Listing # 10355801
- Property sub type Single family residence
- Status Active
- Bathroom (# of pieces - 4) 2.794m X 1.829m
Level: Lower - Family room 6.655m X 4.013m
Level: Lower - Bedroom 3.81m X 2.87m
Level: Lower - Laundry 2.819m X 1.88m
Level: Lower - Bedroom 3.708m X 3.099m
Level: Lower - Utility 1.956m X 1.092m
Level: Lower - Ensuite bathroom (# of pieces - 3) 2.362m X 1.499m
Level: Main - Bathroom (# of pieces - 4) Measurements not available
Level: Main - Living room 6.782m X 5.486m
Level: Main - Bedroom 3.531m X 2.769m
Level: Main - Kitchen 5.004m X 3.708m
Level: Main - Primary bedroom 4.42m X 3.404m
Level: Main - Den 3.073m X 3.023m
Level: Main
- Listing source url Https://www.realtor.ca/real-estate/28633062/595-grouse-road-vernon-south-bx
- Listing type identifier Idx

$-2,317
/ Month




