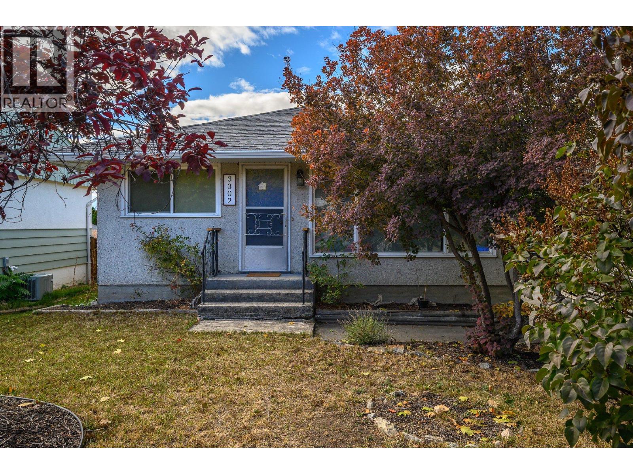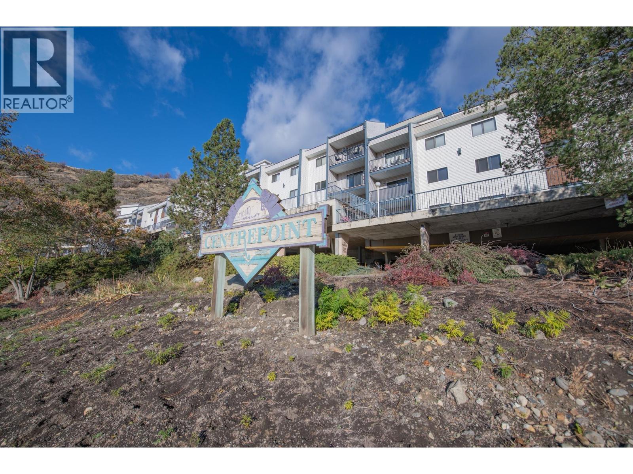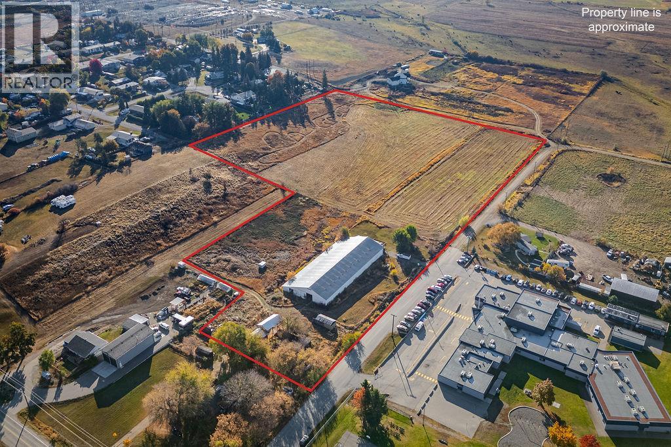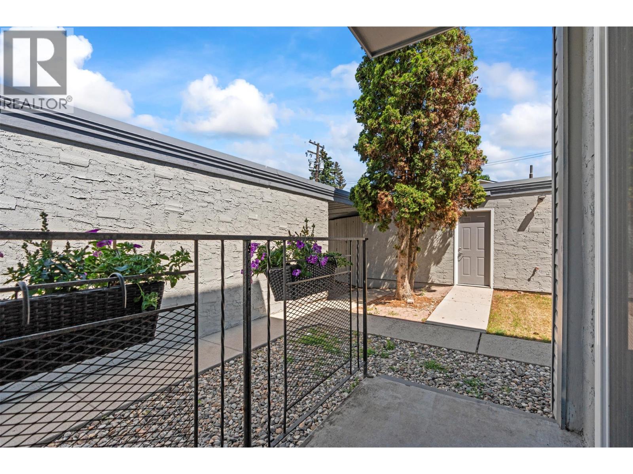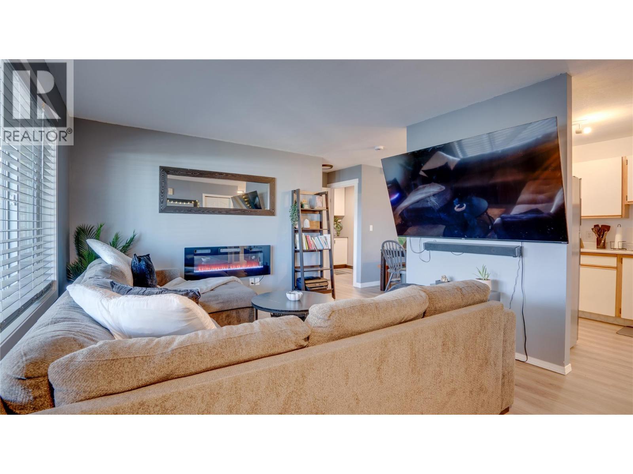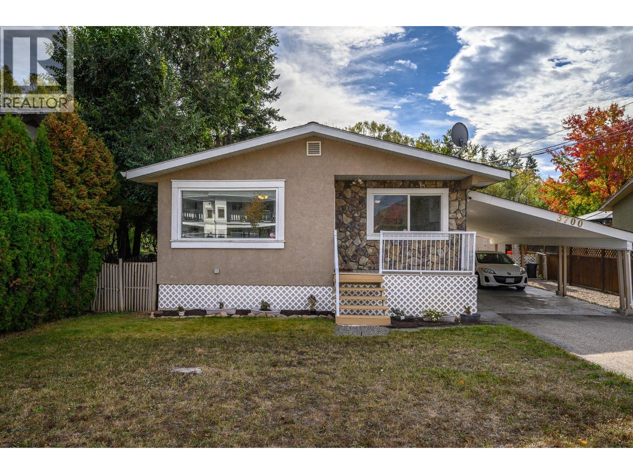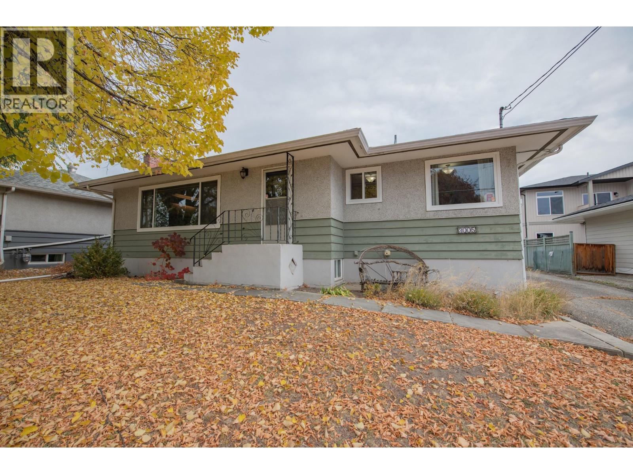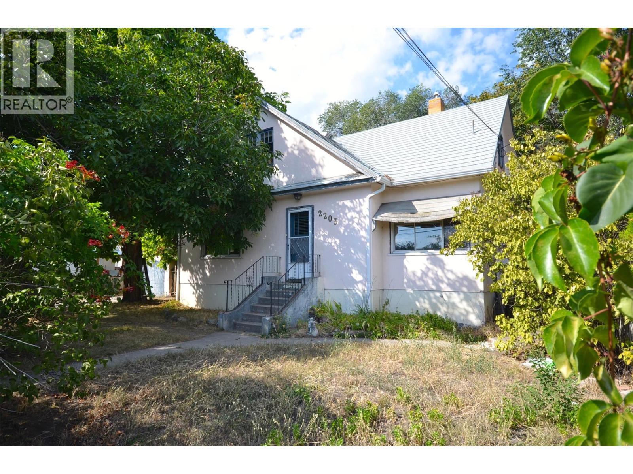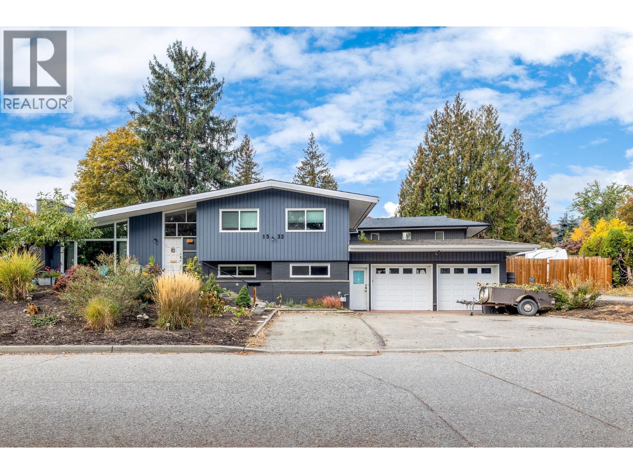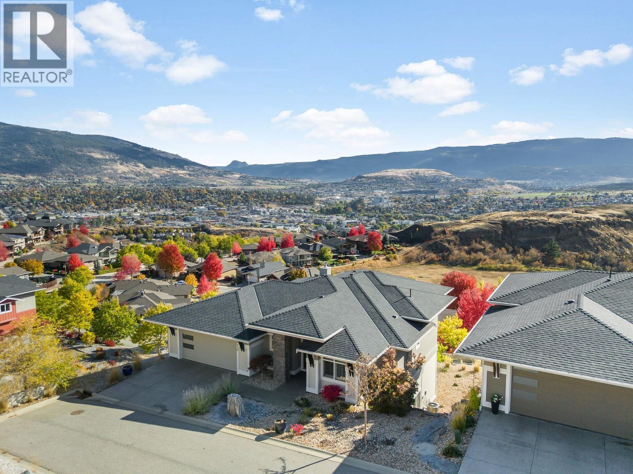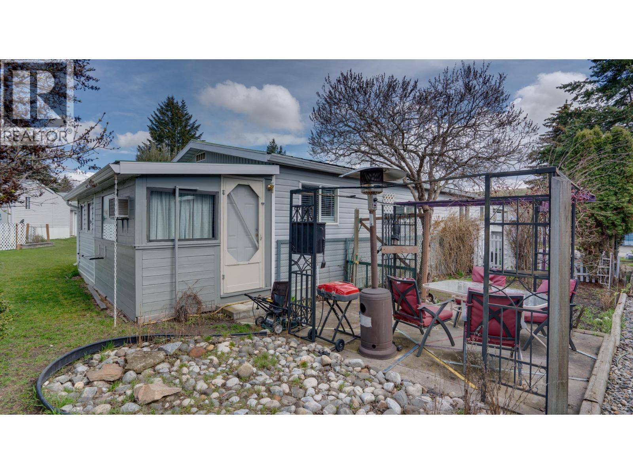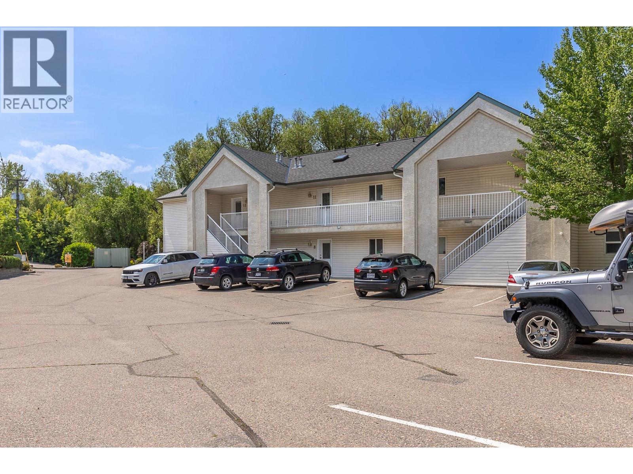
602 Browne Road Unit 12
602 Browne Road Unit 12
Highlights
Description
- Home value ($/Sqft)$348/Sqft
- Time on Houseful21 days
- Property typeSingle family
- StyleOther
- Median school Score
- Year built1995
- Mortgage payment
Welcome to Country Estate Place! This quiet tucked away complex gives you the feeling of privacy and tranquillity nestled in a parklike setting. Only 12 units in the complex makes it an ideal place to live. This beautiful 2 bedroom, 2 bath, top floor corner unit has vaulted ceiling in the living room and an open floor plan that allows for tons of natural light. The large master bedroom has large walk in closet and a 4 piece ensuite and you'll find a cozy gas fireplace in the corner of the living room to cuddle up to for those chilly winter nights. Enjoy your morning coffee, BBQ or evening tea sitting on the deck just off of the dining area that overlooks Vernon Creek. Recent upgrades include new fridge and dishwasher (June 2025) and Poly B was done in 2023. In unit laundry, large storage room and a sky light for extra daylight round off this unit. Beautifully maintained and move in ready. Strata fees are $460.00 and include snow removal, water, sewer, garbage, and landscaping. Pets allowed with restrictions, 1 dog or 1 cat. No size restrictions. Walking distance to Kal Beach and the Rail Trail. Close to golf, transit and shopping. Call me today to arrange your viewing and make this condo your new home! (id:63267)
Home overview
- Cooling Wall unit
- Heat source Electric
- Heat type See remarks
- Sewer/ septic Municipal sewage system
- # total stories 1
- Roof Unknown
- # parking spaces 1
- # full baths 2
- # total bathrooms 2.0
- # of above grade bedrooms 2
- Flooring Carpeted, linoleum, vinyl
- Has fireplace (y/n) Yes
- Subdivision City of vernon
- View River view, mountain view, view (panoramic)
- Zoning description Unknown
- Lot desc Landscaped, level
- Lot size (acres) 0.0
- Building size 1064
- Listing # 10365052
- Property sub type Single family residence
- Status Active
- Living room 3.81m X 5.029m
Level: Main - Full bathroom 1.778m X 2.845m
Level: Main - Bedroom 3.048m X 3.353m
Level: Main - Ensuite bathroom (# of pieces - 3) 1.524m X 2.286m
Level: Main - Dining room 2.896m X 2.743m
Level: Main - Primary bedroom 3.658m X 3.81m
Level: Main - Storage 2.311m X 1.448m
Level: Main - Kitchen 2.997m X 2.896m
Level: Main
- Listing source url Https://www.realtor.ca/real-estate/28956010/602-browne-road-unit-12-vernon-city-of-vernon
- Listing type identifier Idx

$-526
/ Month

