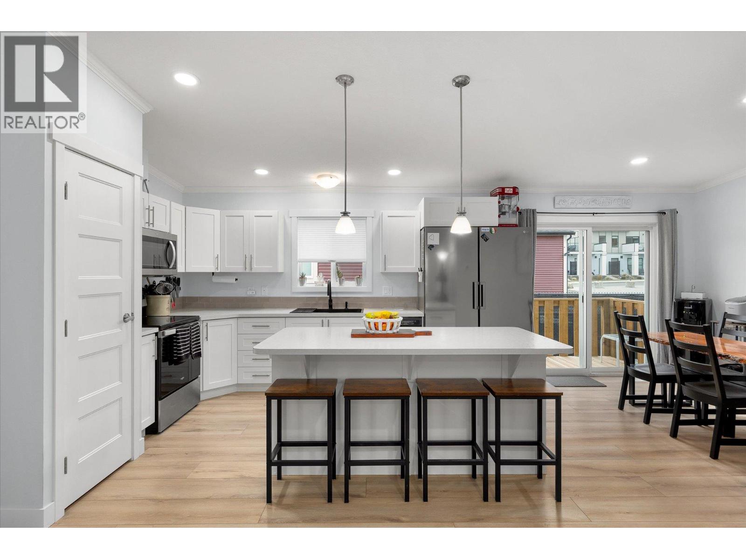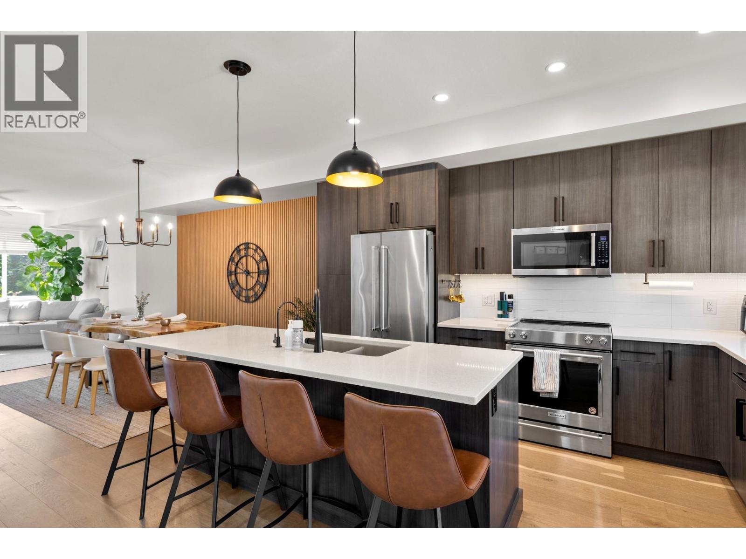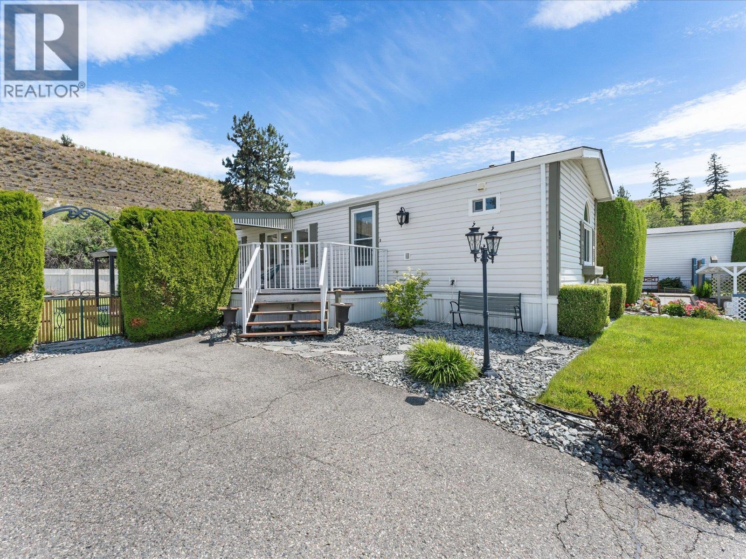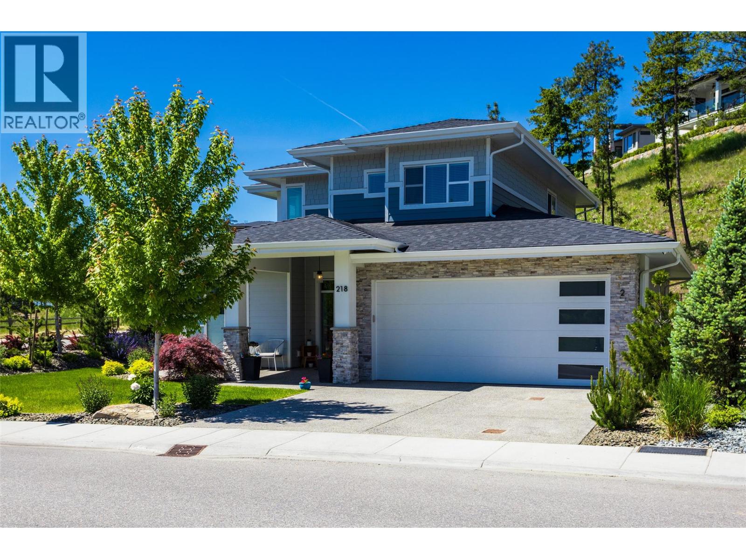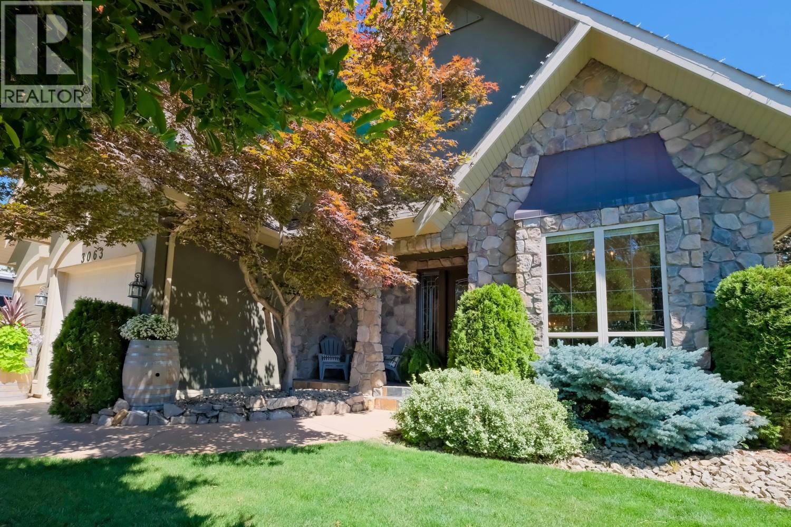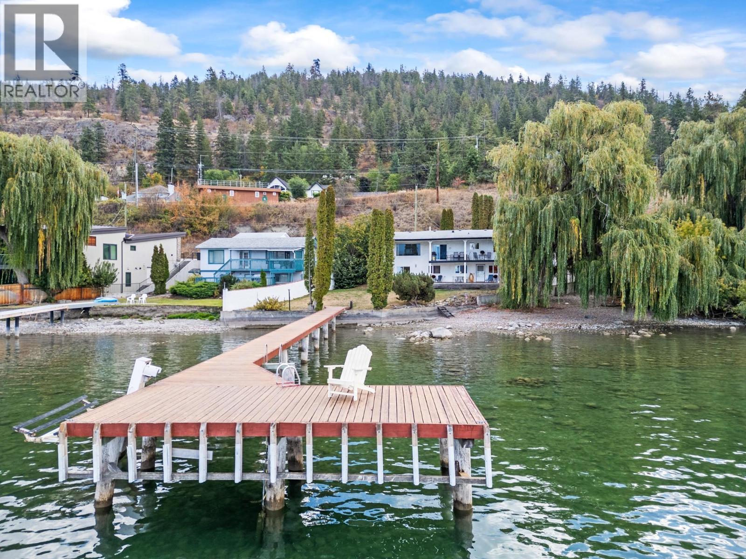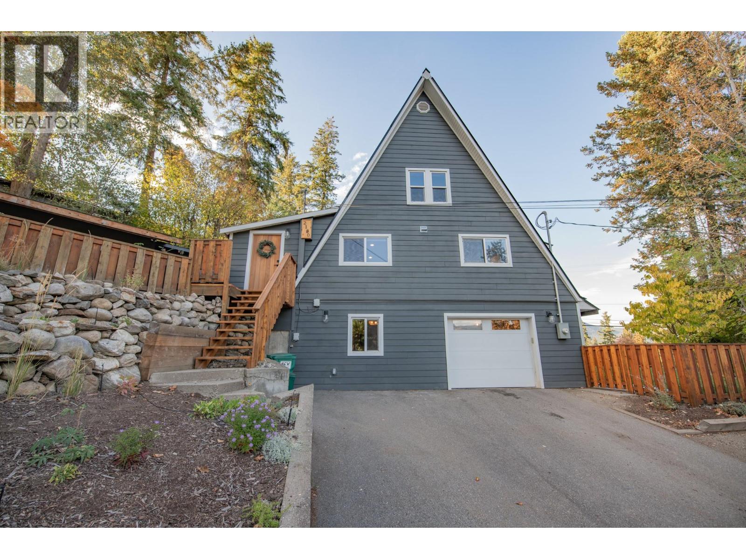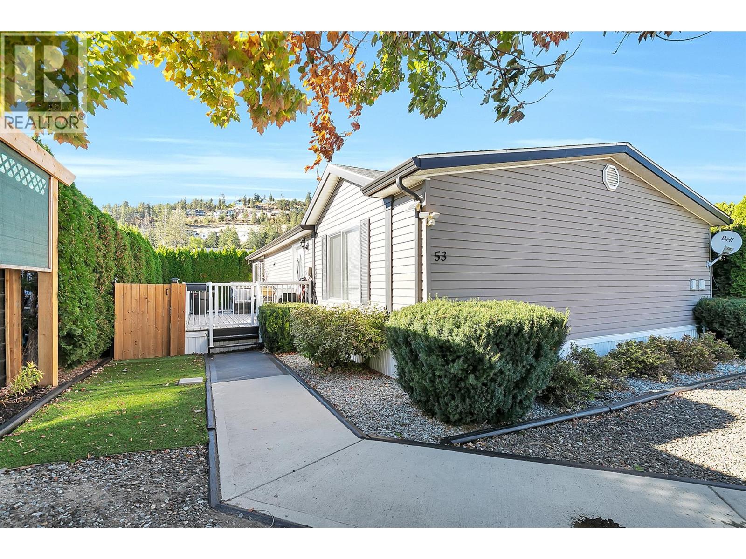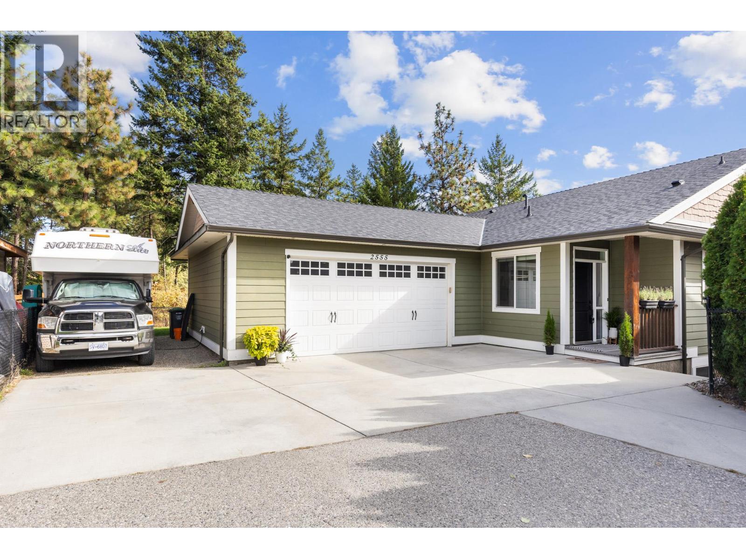- Houseful
- BC
- Vernon
- Predator Ridge
- 602 Falcon Point Way
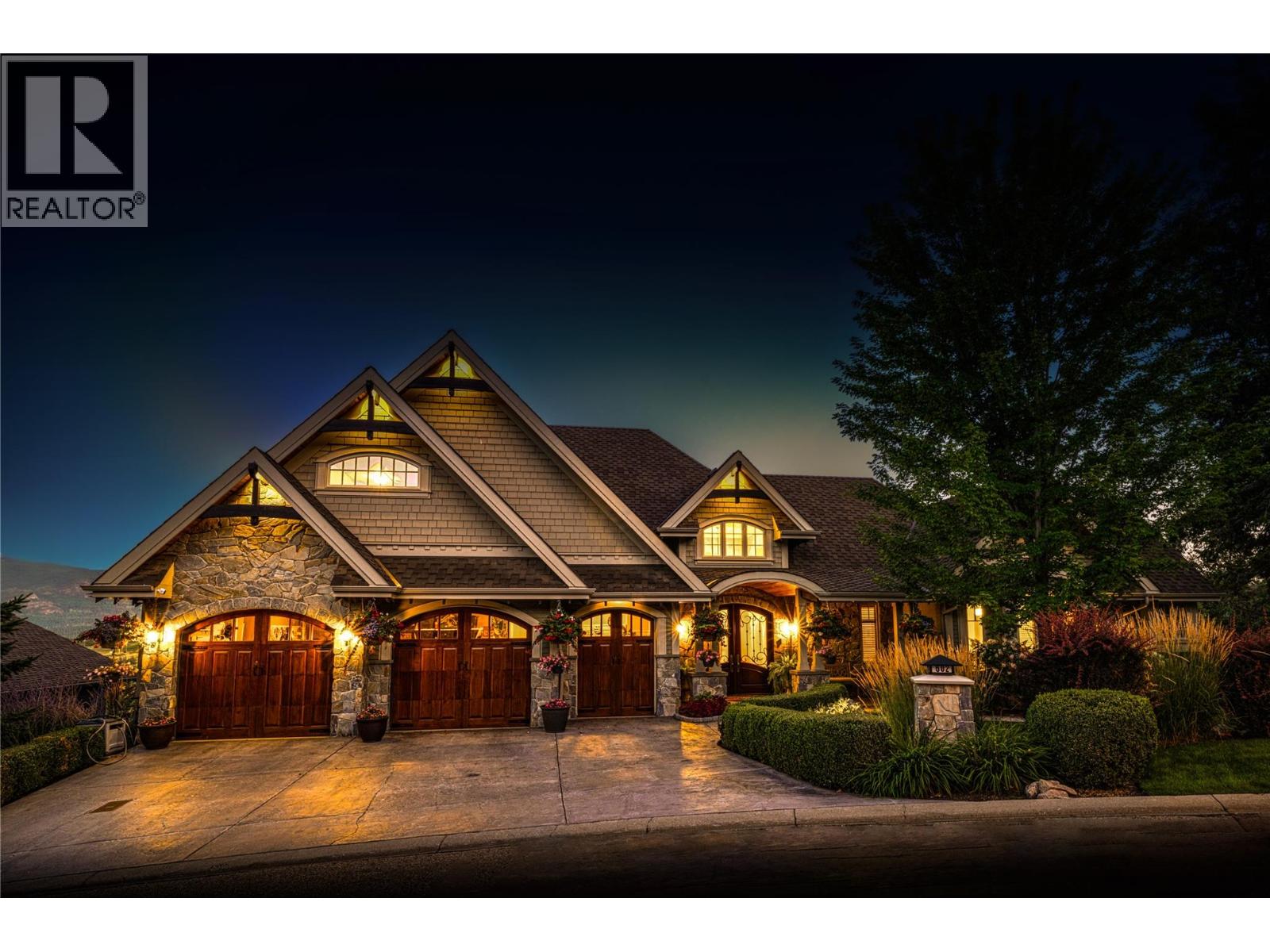
602 Falcon Point Way
602 Falcon Point Way
Highlights
Description
- Home value ($/Sqft)$715/Sqft
- Time on Houseful65 days
- Property typeSingle family
- StyleRanch
- Neighbourhood
- Lot size0.36 Acre
- Year built2010
- Garage spaces2
- Mortgage payment
Experience luxury living in this stunning Craftsman estate on .36 acres with breathtaking southerly 180-degree views of the golf course. Every corner boasts architectural excellence, from the exquisite millwork to soaring tray ceilings, 8.5’ doors, shuttered windows, Emtek hardware & retractable patio doors. Kitchen features top-tier Sub-Zero, Wolf & Miele appliances. Enjoy meals at the kitchen bar or in the dining room with sweeping views. Down a grand staircase, discover a stunning entertainment center with stone floors, a massive fireplace & a custom 1,100+ bottle wine cellar. The 11’ wet bar includes an icemaker, dishwasher, and fridge. Theatre room will provide hours entertainment. The office, designed for two, has ample cabinetry, large desks & spectacular views. Radiant heated floors are complemented by backup electric furnaces. Outdoor living is exceptional, with retractable screens, a BBQ kitchen, fireplace, a 4’ x 8’ x 2” thick stone dining table & lounging area. These spaces overlook the newly refinished pool & 3-drop stone waterfall, plus a full bathroom & FAR infrared sauna. The estate has 4 ensuite bedrooms, 3 with custom closets & the primary suite features two. Two bedrooms offer outdoor living areas, with the primary suite also having a Hot Spring Spa. Control 4, allows you to manage music, lighting & HVAC from your phone. There are two top-ranked golf courses & a premium racquet club for year round pickleball & tennis. Some Seller financing is a possibility. (id:63267)
Home overview
- Cooling Central air conditioning, heat pump
- Heat type In floor heating, forced air, heat pump, see remarks
- Has pool (y/n) Yes
- Sewer/ septic Municipal sewage system
- # total stories 2
- Roof Unknown
- # garage spaces 2
- # parking spaces 5
- Has garage (y/n) Yes
- # full baths 5
- # half baths 2
- # total bathrooms 7.0
- # of above grade bedrooms 4
- Flooring Carpeted, hardwood, other, slate, tile
- Has fireplace (y/n) Yes
- Community features Pet restrictions
- Subdivision Predator ridge
- View Mountain view, view (panoramic)
- Zoning description Unknown
- Directions 1467786
- Lot desc Landscaped, underground sprinkler
- Lot dimensions 0.36
- Lot size (acres) 0.36
- Building size 5305
- Listing # 10358902
- Property sub type Single family residence
- Status Active
- Family room 9.5m X 6.706m
Level: Lower - Media room 5.334m X 6.782m
Level: Lower - Wine cellar 3.023m X 2.769m
Level: Lower - Bathroom (# of pieces - 3) 5.69m X 2.159m
Level: Lower - Office 5.715m X 4.064m
Level: Lower - Utility 6.655m X 3.099m
Level: Lower - Bathroom (# of pieces - 2) 1.727m X 1.88m
Level: Lower - Ensuite bathroom (# of pieces - 3) 3.429m X 1.626m
Level: Lower - Other 6.807m X 4.216m
Level: Lower - Bedroom 3.962m X 4.496m
Level: Lower - Bedroom 3.632m X 5.359m
Level: Lower - Ensuite bathroom (# of pieces - 3) 3.581m X 1.626m
Level: Lower - Mudroom 4.699m X 1.854m
Level: Main - Ensuite bathroom (# of pieces - 3) 3.353m X 2.591m
Level: Main - Bedroom 4.597m X 4.851m
Level: Main - Ensuite bathroom (# of pieces - 5) 3.759m X 4.267m
Level: Main - Utility 8.026m X 6.248m
Level: Main - Bathroom (# of pieces - 2) 2.108m X 1.499m
Level: Main - Laundry 3.124m X 5.664m
Level: Main - Foyer 3.15m X 4.039m
Level: Main
- Listing source url Https://www.realtor.ca/real-estate/28717409/602-falcon-point-way-vernon-predator-ridge
- Listing type identifier Idx

$-9,742
/ Month


