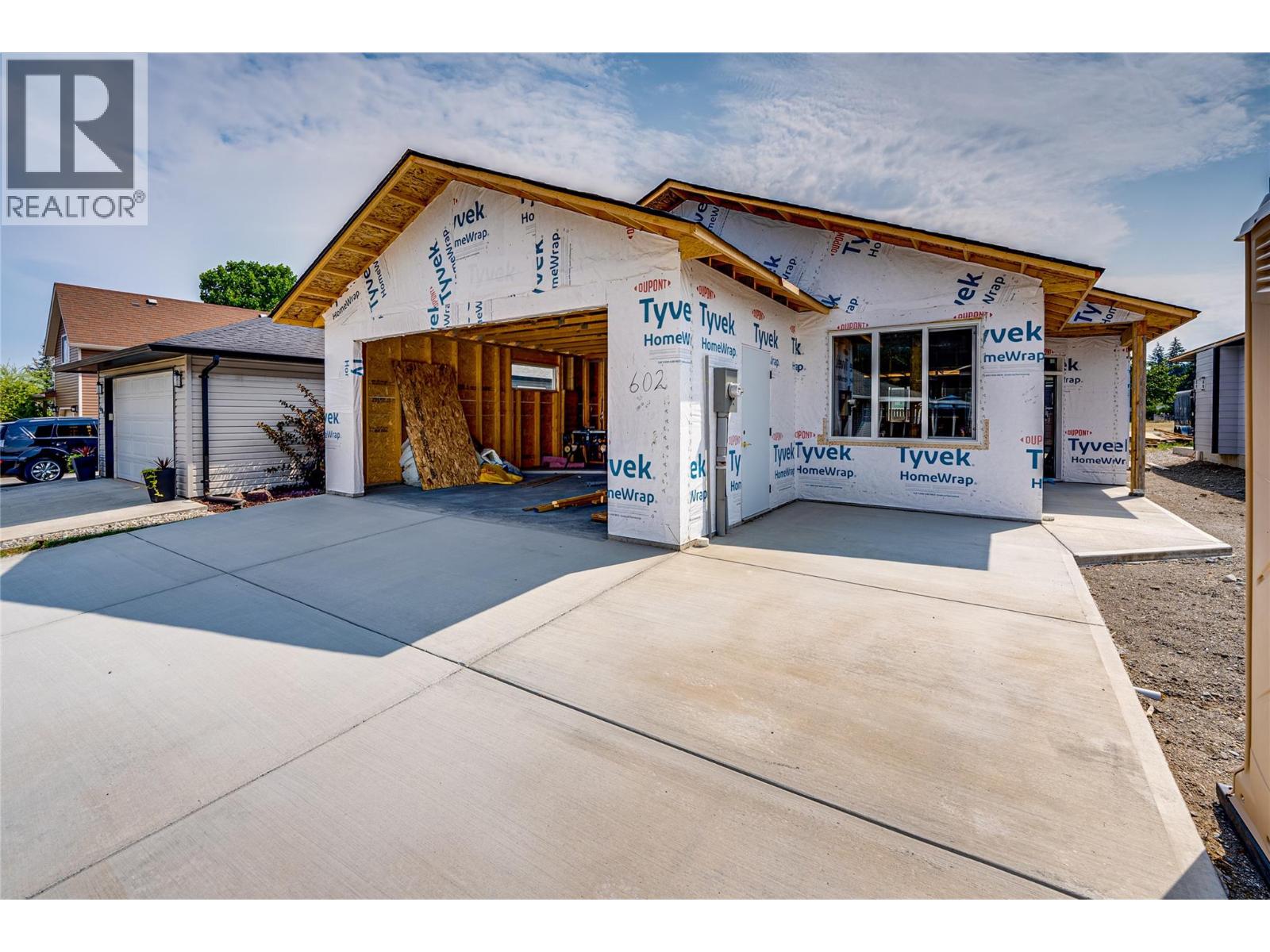
602 Nighthawk Ave
For Sale
189 Days
$408,700 $190K
$219,000
3 beds
2 baths
1,310 Sqft
602 Nighthawk Ave
For Sale
189 Days
$408,700 $190K
$219,000
3 beds
2 baths
1,310 Sqft
Highlights
This home is
65%
Time on Houseful
189 Days
Home features
Garage
Vernon
-1.32%
Description
- Home value ($/Sqft)$167/Sqft
- Time on Houseful189 days
- Property typeSingle family
- StyleRanch
- Lot size3,920 Sqft
- Year built2025
- Garage spaces2
- Mortgage payment
Great opportunity to put your own finishing touch on partially constructed home in Parker Cove. Home is at lock up - roof on, windows in and papered. Blueprints available. Home is as is, no further construction included at this price. Great ranch style home, the floorplan features level entry, 3 beds and 2 baths. Open concept. Attached two car garage. Parker Cove provides a myriad of recreational activities - Enjoy sunny days at the beach, launch your boat at the community boat launch, enjoy the community playground and ball diamonds. Parker Cove is a leasehold community, 602 Nighthawk features a registered lease extending to 2056. (id:63267)
Home overview
Amenities / Utilities
- Cooling Heat pump
- Heat type Heat pump
- Sewer/ septic Septic tank
Exterior
- # total stories 1
- Roof Unknown
- # garage spaces 2
- # parking spaces 2
- Has garage (y/n) Yes
Interior
- # full baths 2
- # total bathrooms 2.0
- # of above grade bedrooms 3
- Has fireplace (y/n) Yes
Location
- Subdivision Okanagan north
- View Mountain view
- Zoning description Unknown
- Directions 1390798
Lot/ Land Details
- Lot dimensions 0.09
Overview
- Lot size (acres) 0.09
- Building size 1310
- Listing # 10343682
- Property sub type Single family residence
- Status Active
Rooms Information
metric
- Bedroom 3.2m X 2.743m
Level: Main - Kitchen 3.708m X 3.581m
Level: Main - Dining room 2.896m X 3.658m
Level: Main - Primary bedroom 4.115m X 3.658m
Level: Main - Living room 4.572m X 4.572m
Level: Main - Bedroom 2.743m X 3.81m
Level: Main - Full ensuite bathroom 2.896m X 2.286m
Level: Main - Full bathroom Measurements not available
Level: Main
SOA_HOUSEKEEPING_ATTRS
- Listing source url Https://www.realtor.ca/real-estate/28172149/602-nighthawk-avenue-vernon-okanagan-north
- Listing type identifier Idx
The Home Overview listing data and Property Description above are provided by the Canadian Real Estate Association (CREA). All other information is provided by Houseful and its affiliates.

Lock your rate with RBC pre-approval
Mortgage rate is for illustrative purposes only. Please check RBC.com/mortgages for the current mortgage rates
$-584
/ Month25 Years fixed, 20% down payment, % interest
$
$
$
%
$
%

Schedule a viewing
No obligation or purchase necessary, cancel at any time
Nearby Homes
Real estate & homes for sale nearby













