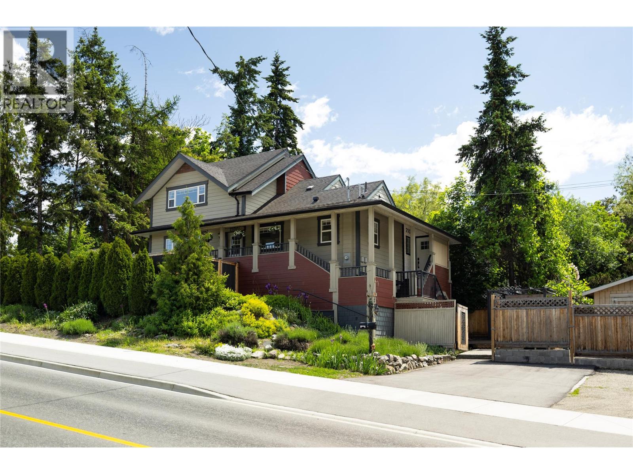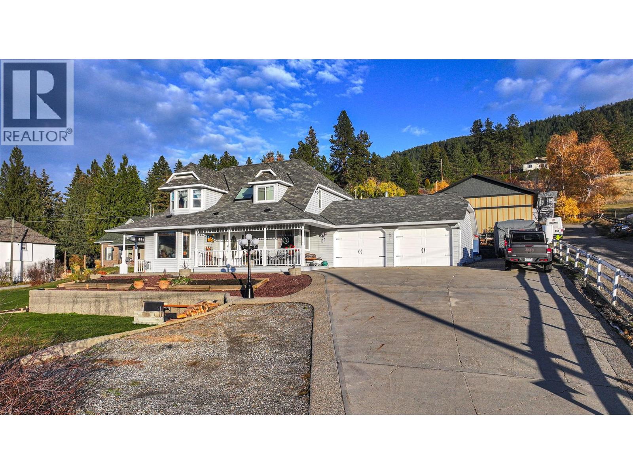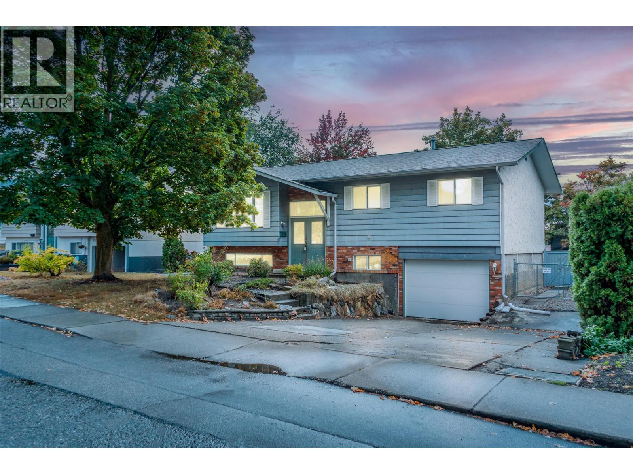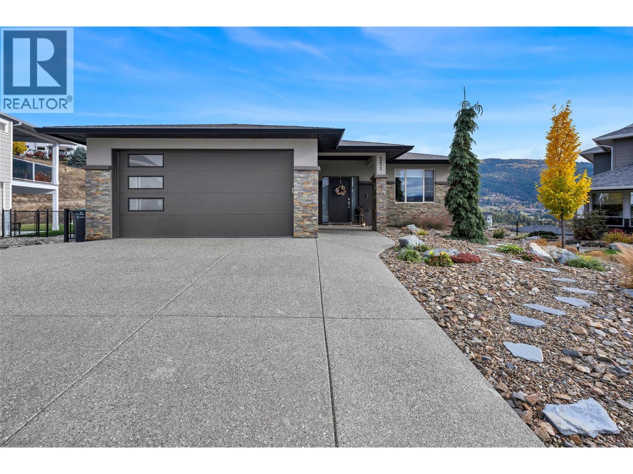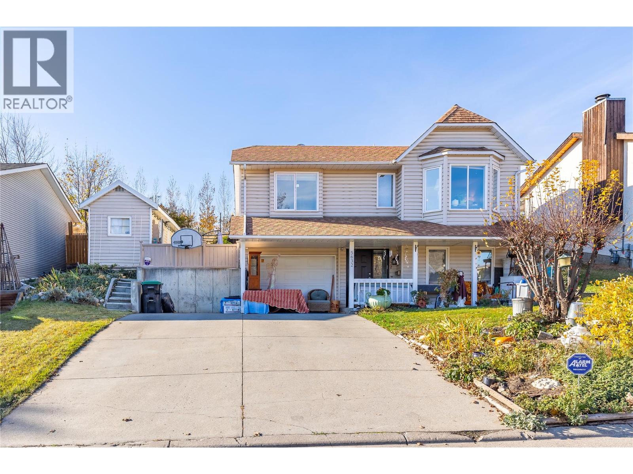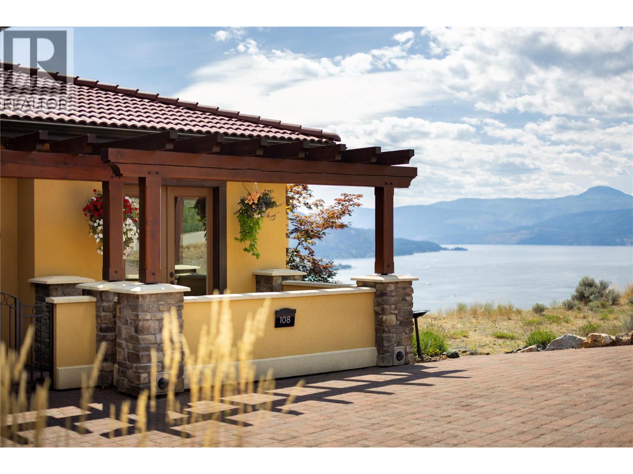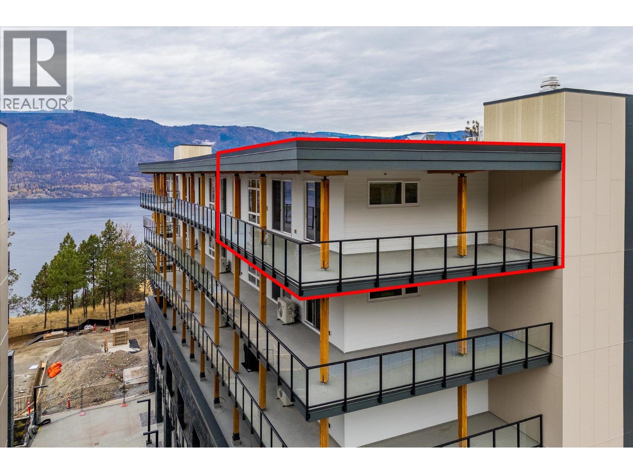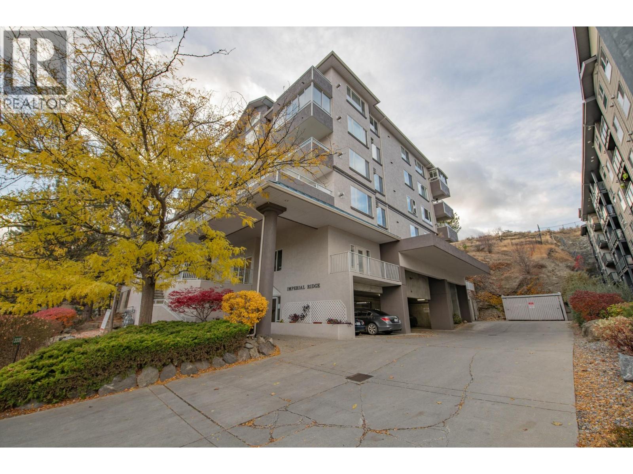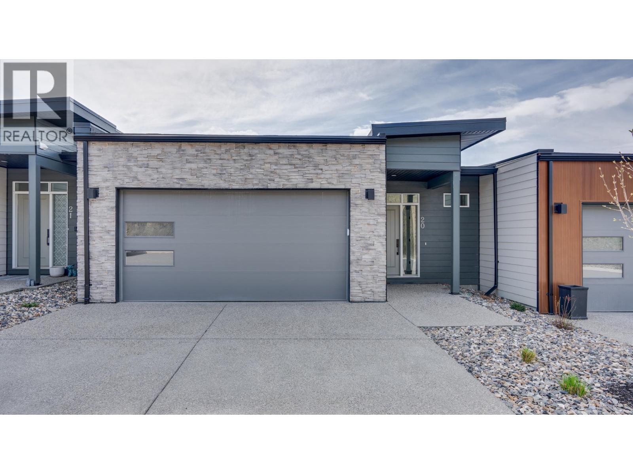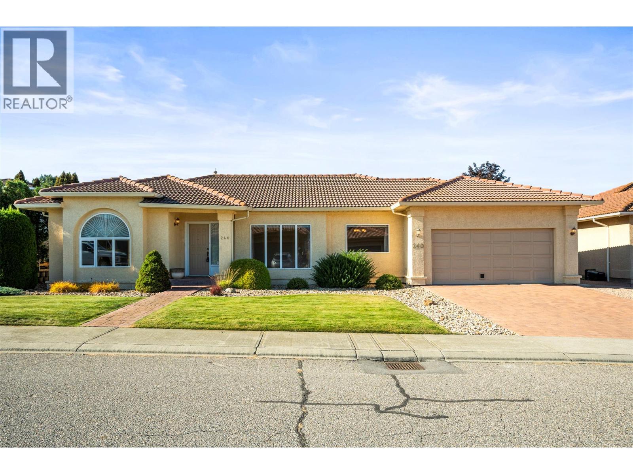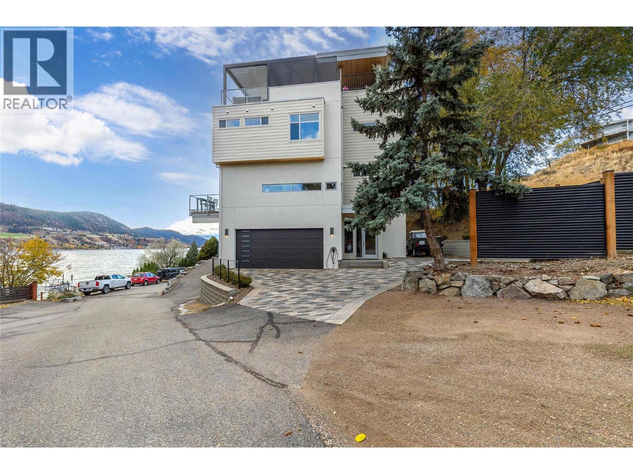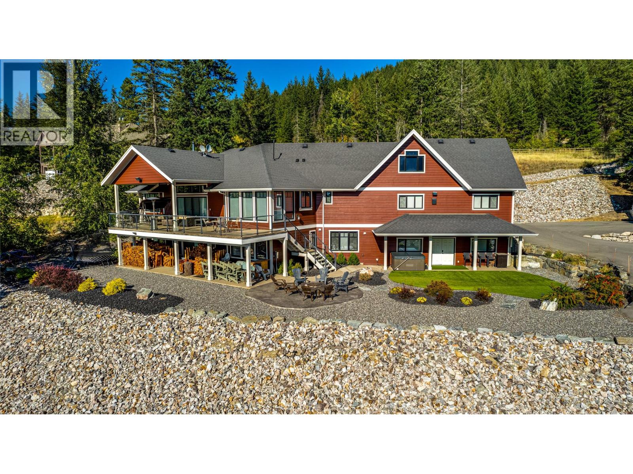
Highlights
Description
- Home value ($/Sqft)$497/Sqft
- Time on Houseful46 days
- Property typeSingle family
- StyleRanch
- Median school Score
- Lot size5.04 Acres
- Year built2010
- Garage spaces20
- Mortgage payment
Welcome to this custom-designed 5-bedroom rancher, spanning over 5,000 sqft. Nicely nestled on a private 5-acre lot surrounded by nature, this peaceful retreat offers sweeping views of the city and Okanagan Lake, combining privacy, luxury, and comfort in perfect harmony. High-end finishes throughout and abundant space make this home truly exceptional. The chef-inspired kitchen is a showstopper, complete with custom cabinetry, a huge island with a built-in sink, a gas stove, under-cabinet lighting, a striking glass tile backsplash, The bright and airy eating nook offers panoramic views of the city and lake, with a partially covered stamped concrete deck. The amazing great room takes your breath away with its spectacular inlaid ceilings and cozy fireplace, creating a warm and inviting space. Large windows flood the room with natural light, highlighting the Canadian long-length maple hardwood flooring throughout the main level. The master suite features direct deck access and a spa-inspired 5-piece ensuite, Large walk in closet. The walkout basement, equipped with in-floor radiant heating, includes two spacious bedrooms, a full bathroom, a games room, a flex room, a TV room, and a laundry room. This property is ideally situated, offering easy access to hiking, ATV, trails. Need space for work or hobbies? The detached, fully finished 40’ x 50’ shop, complete with 12’ x 14’ drive-thru doors and a 16-foot ceiling, is the perfect addition. Plus, there’s ample paved parking for all your vehicles and toys Come explore this one-of-a-kind luxury estate – it’s everything you’ve been dreaming of and more. (id:63267)
Home overview
- Cooling Central air conditioning
- Heat type Forced air, see remarks
- Sewer/ septic Septic tank
- # total stories 2
- # garage spaces 20
- # parking spaces 20
- Has garage (y/n) Yes
- # full baths 3
- # total bathrooms 3.0
- # of above grade bedrooms 5
- Has fireplace (y/n) Yes
- Subdivision North bx
- View City view, lake view, mountain view, valley view, view (panoramic)
- Zoning description Unknown
- Lot dimensions 5.04
- Lot size (acres) 5.04
- Building size 5236
- Listing # 10363459
- Property sub type Single family residence
- Status Active
- Office 4.572m X 2.438m
Level: 2nd - Family room 4.572m X 4.572m
Level: 2nd - Bedroom 3.658m X 4.267m
Level: 2nd - Bedroom 3.683m X 3.632m
Level: Basement - Games room 7.417m X 5.182m
Level: Basement - Full bathroom 4.242m X 2.489m
Level: Basement - Storage 10.77m X 6.833m
Level: Basement - Exercise room 3.835m X 4.267m
Level: Basement - Play room 4.14m X 3.124m
Level: Basement - Laundry 5.232m X 4.267m
Level: Basement - Bedroom 4.267m X 3.962m
Level: Basement - Primary bedroom 4.775m X 4.369m
Level: Main - Bedroom 3.683m X 2.819m
Level: Main - Kitchen 4.42m X 4.089m
Level: Main - Full ensuite bathroom 3.759m X 4.064m
Level: Main - Pantry 2.413m X 2.21m
Level: Main - Dining room 4.013m X 2.489m
Level: Main - Full bathroom 2.464m X 2.184m
Level: Main - Mudroom 3.251m X 2.667m
Level: Main - Living room 5.817m X 4.978m
Level: Main
- Listing source url Https://www.realtor.ca/real-estate/28888773/6054-lynx-drive-vernon-north-bx
- Listing type identifier Idx

$-6,933
/ Month

