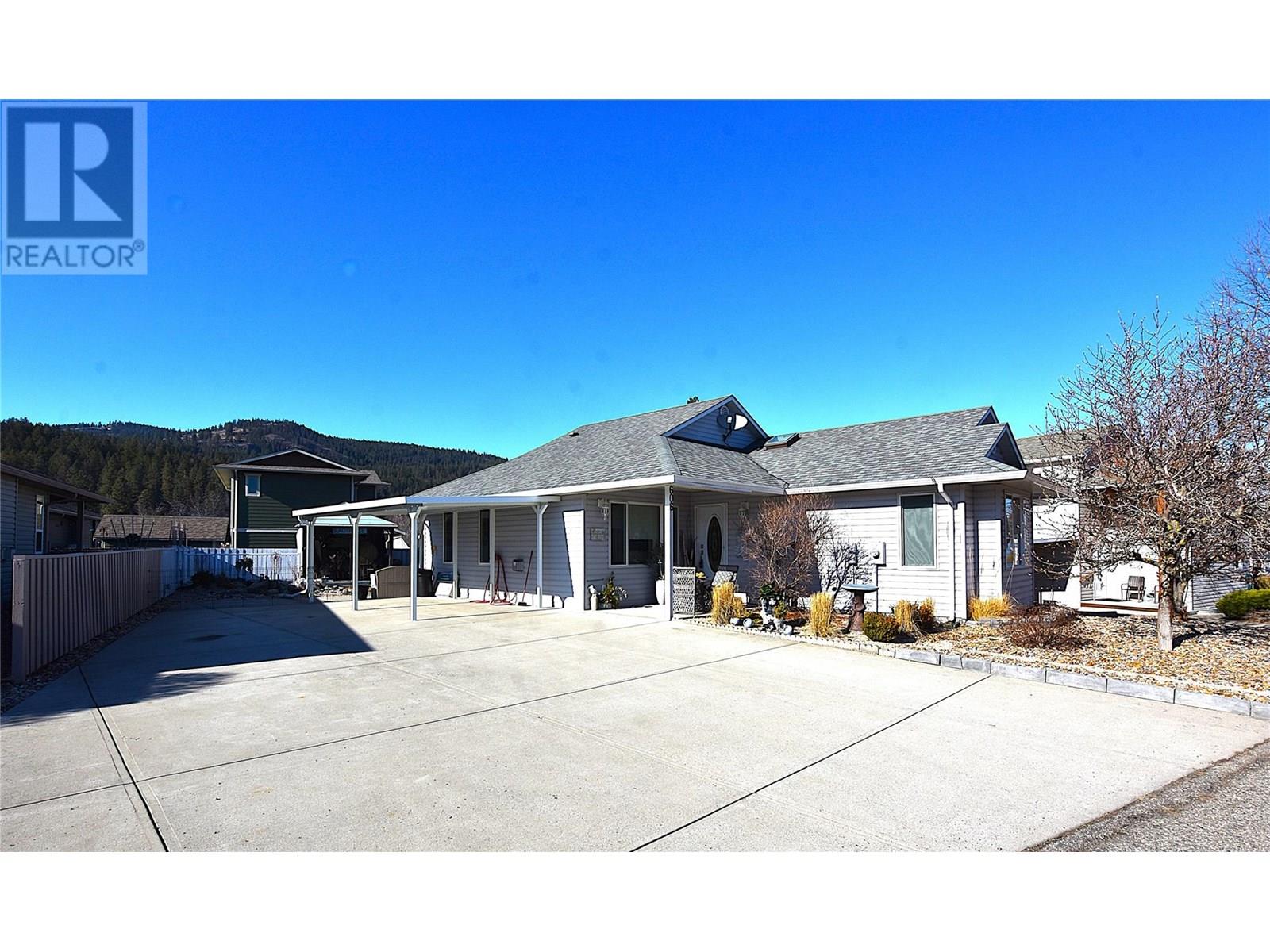
606 Nighthawk Ave
606 Nighthawk Ave
Highlights
Description
- Home value ($/Sqft)$309/Sqft
- Time on Houseful270 days
- Property typeSingle family
- Lot size5,227 Sqft
- Year built2003
- Mortgage payment
Welcome to 606 Nighthawk Avenue in Parker Cove! This beautifully maintained 2-bedroom, 2.5-bathroom rancher is nestled on a spacious lot just minutes from the beach. It's an ideal choice for those seeking an affordable retirement spot in the stunning Okanagan. Custom-built for comfort, this modern level-entry home features a kitchen full of cupboards and ample counter space, a living room with a cozy gas fireplace and vaulted ceilings, and a large master bedroom with a walk-in closet and a 4-piece en-suite. Enjoy added conveniences like central air, built-in vacuum, and a 4-foot crawl space for extra storage. Some upgrades include vinyl plank flooring, fresh paint, new backsplash, and countertops. The fabulous, landscaped backyard is mostly fenced and includes a patio with an awning and a gazebo for summer dining. The driveway can accommodate your boat or RV and features a sani dump. When standing in front of the home you can see Lake Okanagan that is how close it is and on a dark evening one can even see sparkling hills resorts twinkling lights. The registered lease extends until 2043, with an annual payment of $4488.74 ($388.83/month). (id:63267)
Home overview
- Cooling Central air conditioning
- Heat source Electric
- Heat type Forced air
- Sewer/ septic Septic tank
- # total stories 1
- Roof Unknown
- # parking spaces 2
- Has garage (y/n) Yes
- # full baths 2
- # half baths 1
- # total bathrooms 3.0
- # of above grade bedrooms 2
- Has fireplace (y/n) Yes
- Community features Rentals allowed with restrictions
- Subdivision Okanagan north
- View Mountain view
- Zoning description Unknown
- Lot dimensions 0.12
- Lot size (acres) 0.12
- Building size 1289
- Listing # 10333198
- Property sub type Single family residence
- Status Active
- Primary bedroom 4.318m X 3.556m
Level: Main - Bedroom 3.353m X 3.658m
Level: Main - Ensuite bathroom (# of pieces - 4) 2.896m X 1.676m
Level: Main - Kitchen 3.962m X 3.785m
Level: Main - Dining room 3.048m X 2.438m
Level: Main - Living room 3.912m X 3.962m
Level: Main - Laundry 2.718m X 1.676m
Level: Main - Bathroom (# of pieces - 3) 2.718m X 1.651m
Level: Main - Bathroom (# of pieces - 2) 1.346m X 1.118m
Level: Main
- Listing source url Https://www.realtor.ca/real-estate/27840197/606-nighthawk-avenue-vernon-okanagan-north
- Listing type identifier Idx

$-1,063
/ Month













