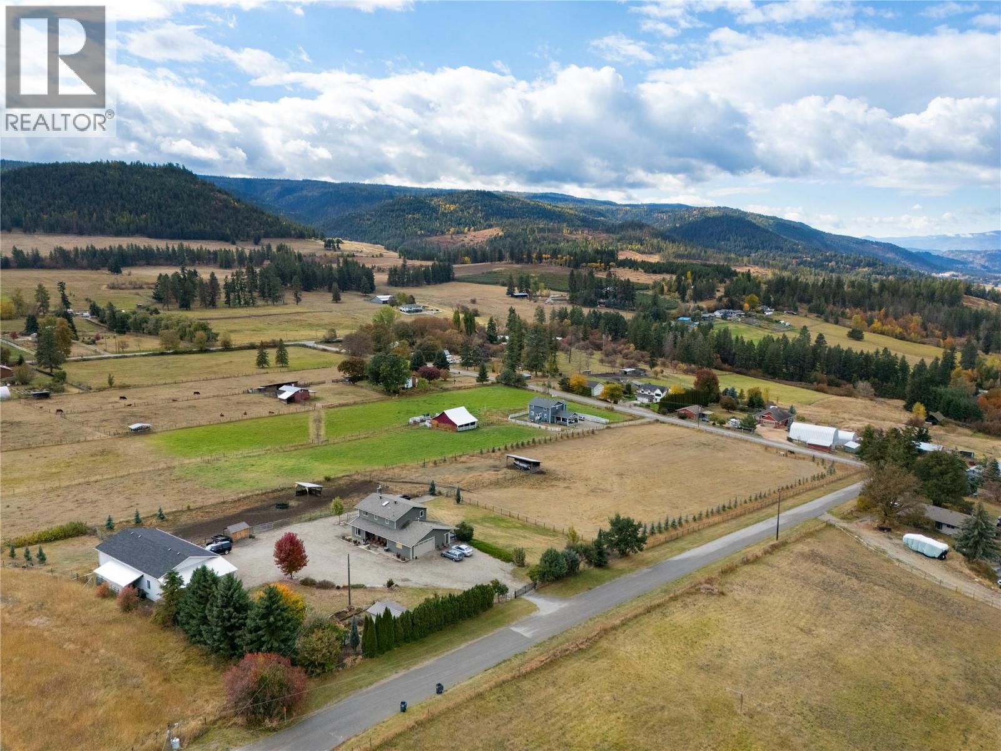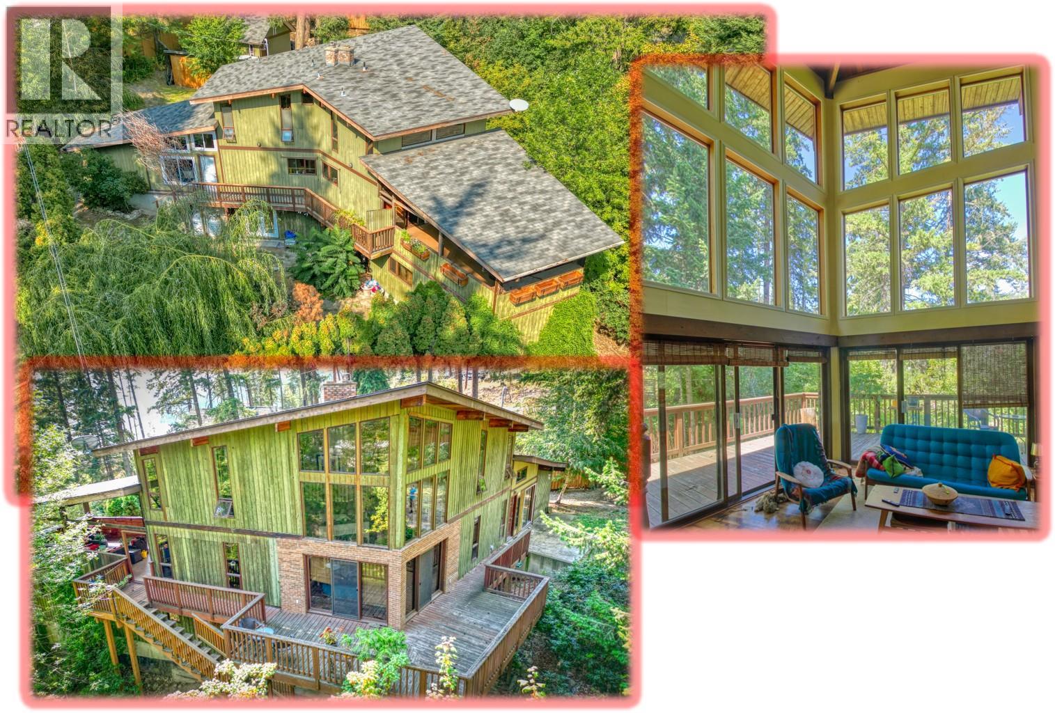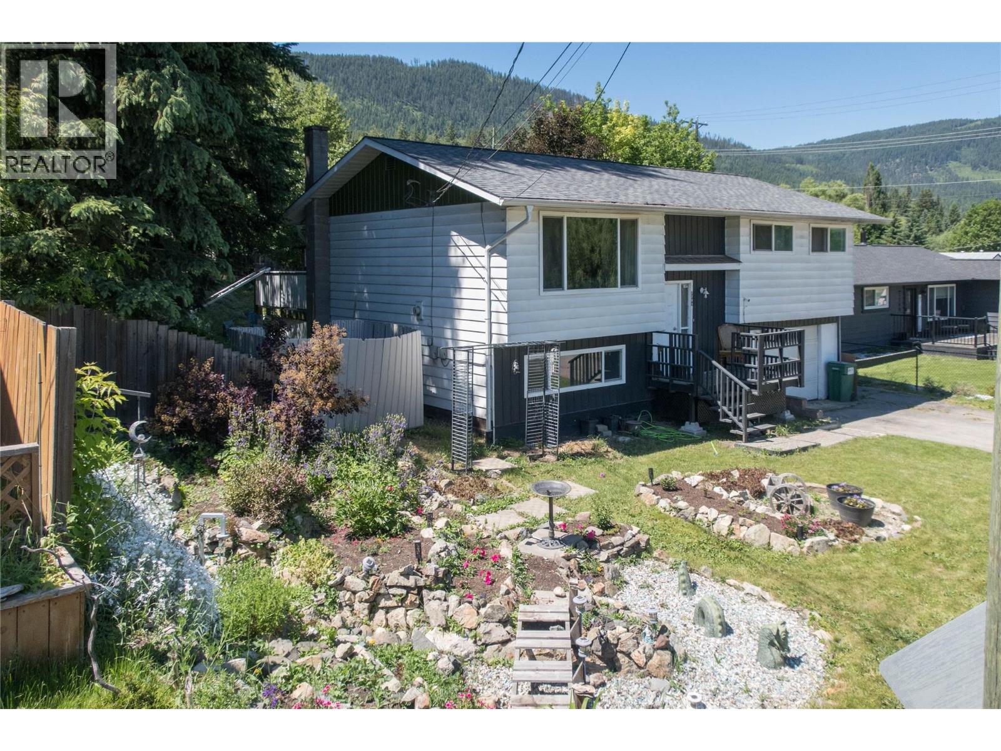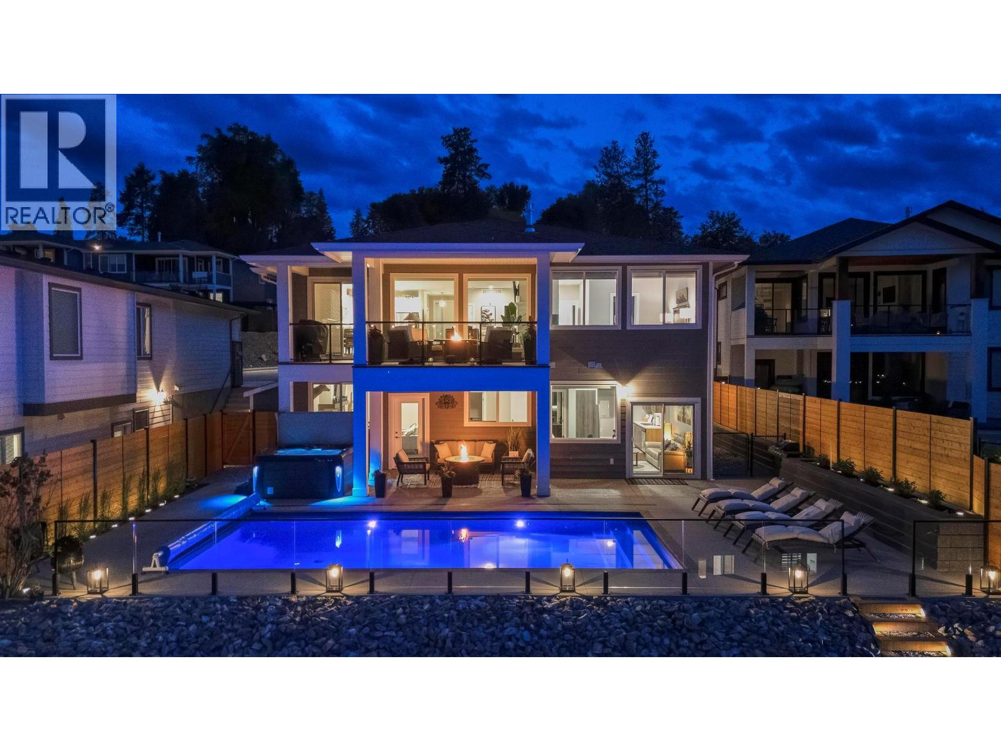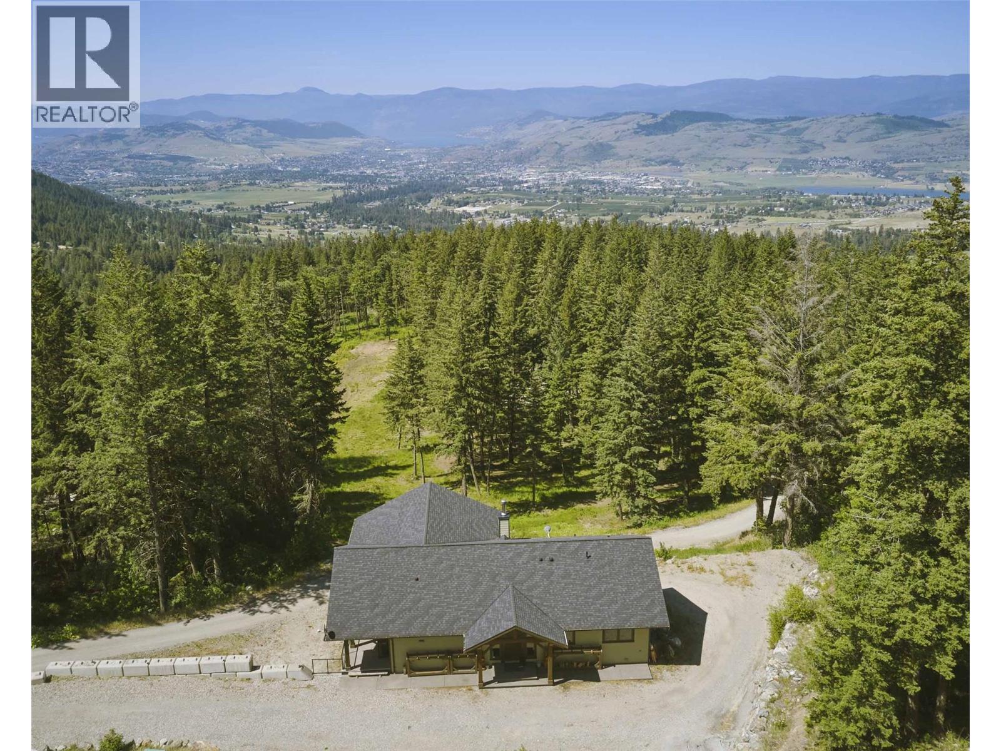
Highlights
Description
- Home value ($/Sqft)$750/Sqft
- Time on Houseful112 days
- Property typeSingle family
- StyleRanch
- Median school Score
- Lot size5.34 Acres
- Year built2012
- Garage spaces2
- Mortgage payment
Calling all Car, Rec Vehicle, Boat, RV lovers! This custom built home on 5 acres in BX with huge garage and a shop is for you! The open concept level entry main floor offers a huge custom kitchen and living room with vaulted ceilings, wood beams, large windows and wood fireplace along with 2 bedrooms, 2 bathrooms and laundry. The bright walk out basement is currently a massive garage with in floor heat and a finished bathroom and laundry room - possibility to finish some of it off for more bedrooms or rec room or a suite. The gently sloping, mostly all usable, 5 acre parcel has stunning valley and lake views, a circle driveway and access to your huge 40 x 60 shop also with in floor heat and a wood stove! Enjoy the gorgeous views from the extensive outdoor areas with close to 1500 sq ft of balcony and lower covered deck. Located on a quiet, no through road. Access to Becker Lake rec area right out of your home! This zoning also allows a second residence ancillary building. Only 10 minutes to Butcher Boys! (id:63267)
Home overview
- Cooling Heat pump
- Heat type Forced air, heat pump, hot water, see remarks
- Sewer/ septic Septic tank
- # total stories 2
- Roof Unknown
- # garage spaces 2
- # parking spaces 16
- Has garage (y/n) Yes
- # full baths 3
- # total bathrooms 3.0
- # of above grade bedrooms 2
- Flooring Hardwood, tile
- Has fireplace (y/n) Yes
- Community features Rural setting
- Subdivision North bx
- View Lake view, mountain view, valley view
- Zoning description Unknown
- Directions 1946587
- Lot desc Wooded area
- Lot dimensions 5.34
- Lot size (acres) 5.34
- Building size 1999
- Listing # 10354189
- Property sub type Single family residence
- Status Active
- Utility 3.785m X 6.02m
Level: Basement - Workshop 9.22m X 15.596m
Level: Basement - Full bathroom 2.946m X 3.785m
Level: Basement - Kitchen 4.445m X 5.08m
Level: Main - Living room 3.404m X 5.944m
Level: Main - Full bathroom 2.591m X 1.676m
Level: Main - Primary bedroom 3.886m X 4.547m
Level: Main - Den 2.718m X 1.575m
Level: Main - Laundry 1.575m X 2.718m
Level: Main - Bedroom 3.404m X 3.327m
Level: Main - Foyer 1.6m X 4.039m
Level: Main - Dining room 5.08m X 5.055m
Level: Main - Ensuite bathroom (# of pieces - 4) 2.54m X 2.819m
Level: Main
- Listing source url Https://www.realtor.ca/real-estate/28539869/6080-lynx-drive-vernon-north-bx
- Listing type identifier Idx

$-3,997
/ Month





