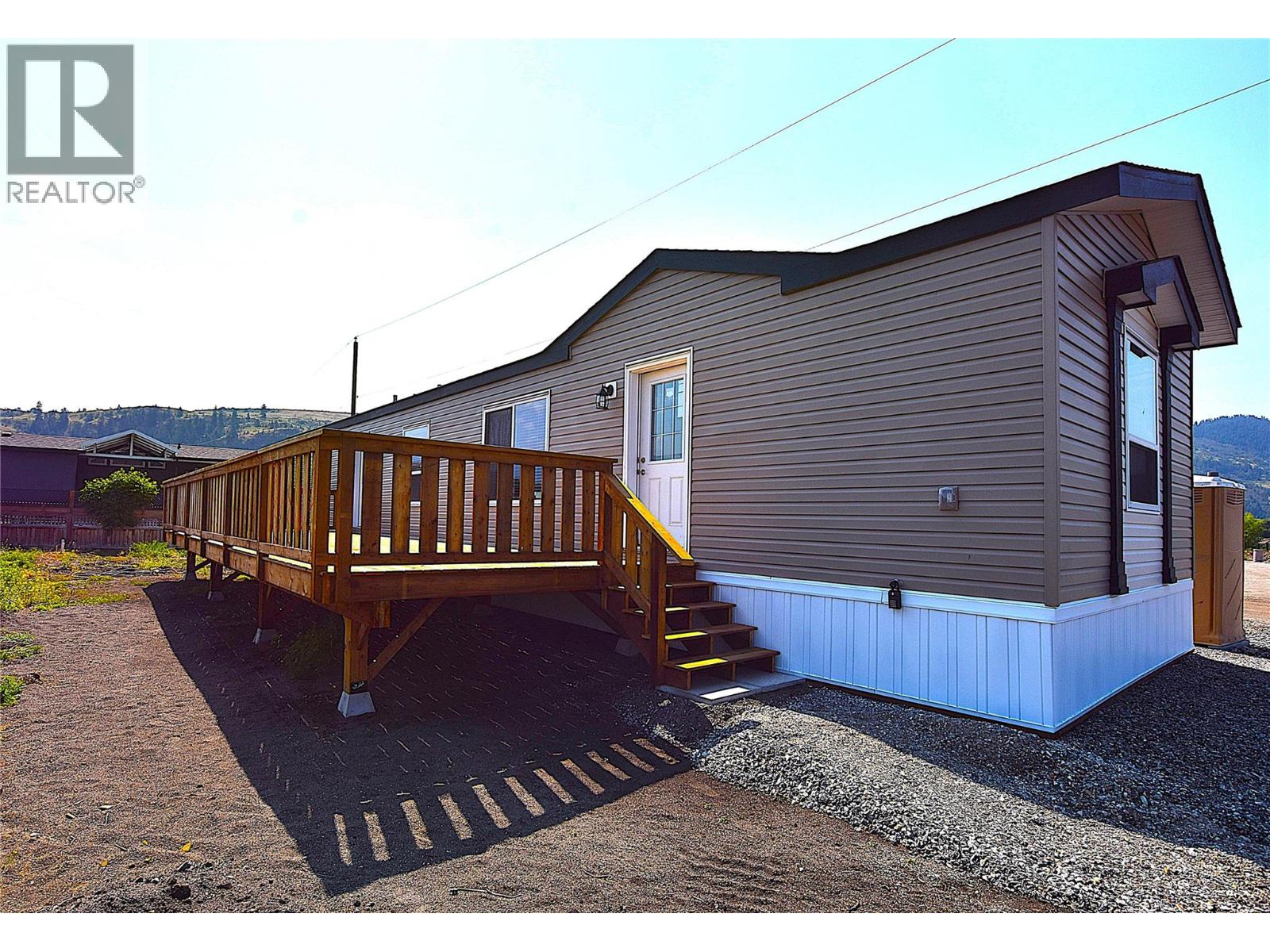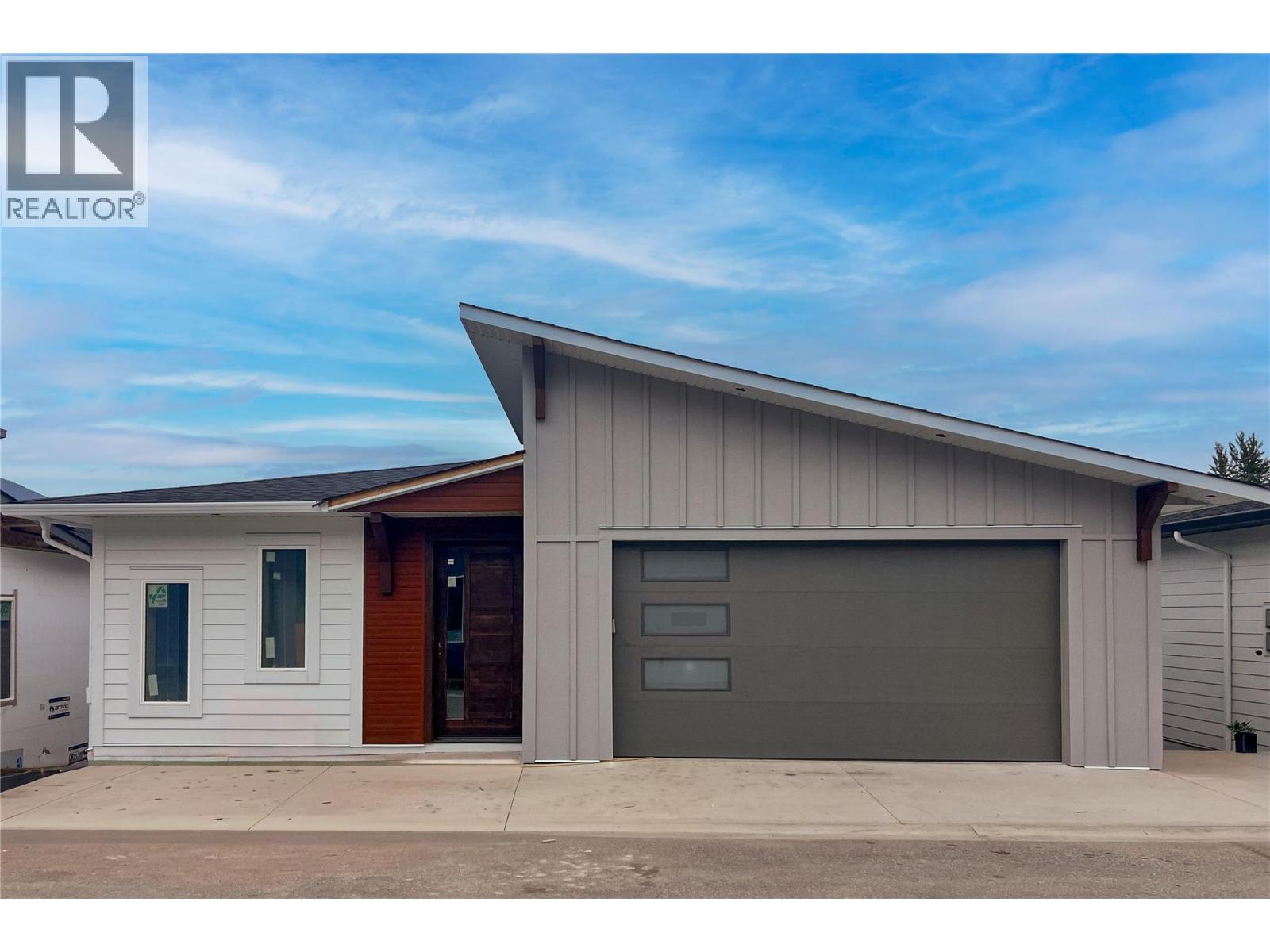- Houseful
- BC
- Vernon
- Vernon City Centre
- 61 Antoine Road Unit 24

61 Antoine Road Unit 24
61 Antoine Road Unit 24
Highlights
Description
- Home value ($/Sqft)$319/Sqft
- Time on Houseful119 days
- Property typeSingle family
- Neighbourhood
- Year built2021
- Mortgage payment
Welcome to unit 24 in Louis Brothers Landing MHP. One of the newest modular home parks in the Vernon area. This spacious new home has 2 bedrooms and 2 bathrooms and offers 1034 square feet of living space. The very functional bright white kitchen has a pantry ,stainless steel whirlpool appliances and a small lakeview from the kitchen sink window. The master bedroom is complete with a 3 piece en-suite and a walk in closet.. The home is set on a generous sized lot and has a roughly 12x36 foot deck. Sheds and carports are allowed with park manager approval. The pad rental is $500 per month and includes water, garbage pick up weekly, and road maintenance. All residents have access to Okanagan Lake where there is a dock, firepit and picnic area. Pets are welcome with park approval. There is no age restrictions. Rentals not allowed. Just 15 minutes from town and less than 5 minutes from the golf course. Price is plus GST. This home does qualify for the FTHB GST rebate. (id:63267)
Home overview
- Heat type Forced air, see remarks
- # total stories 1
- Roof Unknown
- # parking spaces 2
- # full baths 2
- # total bathrooms 2.0
- # of above grade bedrooms 2
- Flooring Vinyl
- Community features Rentals not allowed
- Subdivision Swan lake west
- Zoning description Unknown
- Lot size (acres) 0.0
- Building size 1034
- Listing # 10353416
- Property sub type Single family residence
- Status Active
- Bedroom 2.896m X 3.708m
Level: Main - Kitchen 6.096m X 2.845m
Level: Main - Bathroom (# of pieces - 4) 2.565m X 3.454m
Level: Main - Laundry 1.524m X 1.524m
Level: Main - Other 10.973m X 3.658m
Level: Main - Dining room 2.565m X 1.829m
Level: Main - Ensuite bathroom (# of pieces - 3) 1.524m X 1.651m
Level: Main - Primary bedroom 3.48m X 4.47m
Level: Main - Living room 3.962m X 3.048m
Level: Main
- Listing source url Https://www.realtor.ca/real-estate/28516143/61-antoine-road-unit-24-vernon-swan-lake-west
- Listing type identifier Idx

$-380
/ Month













