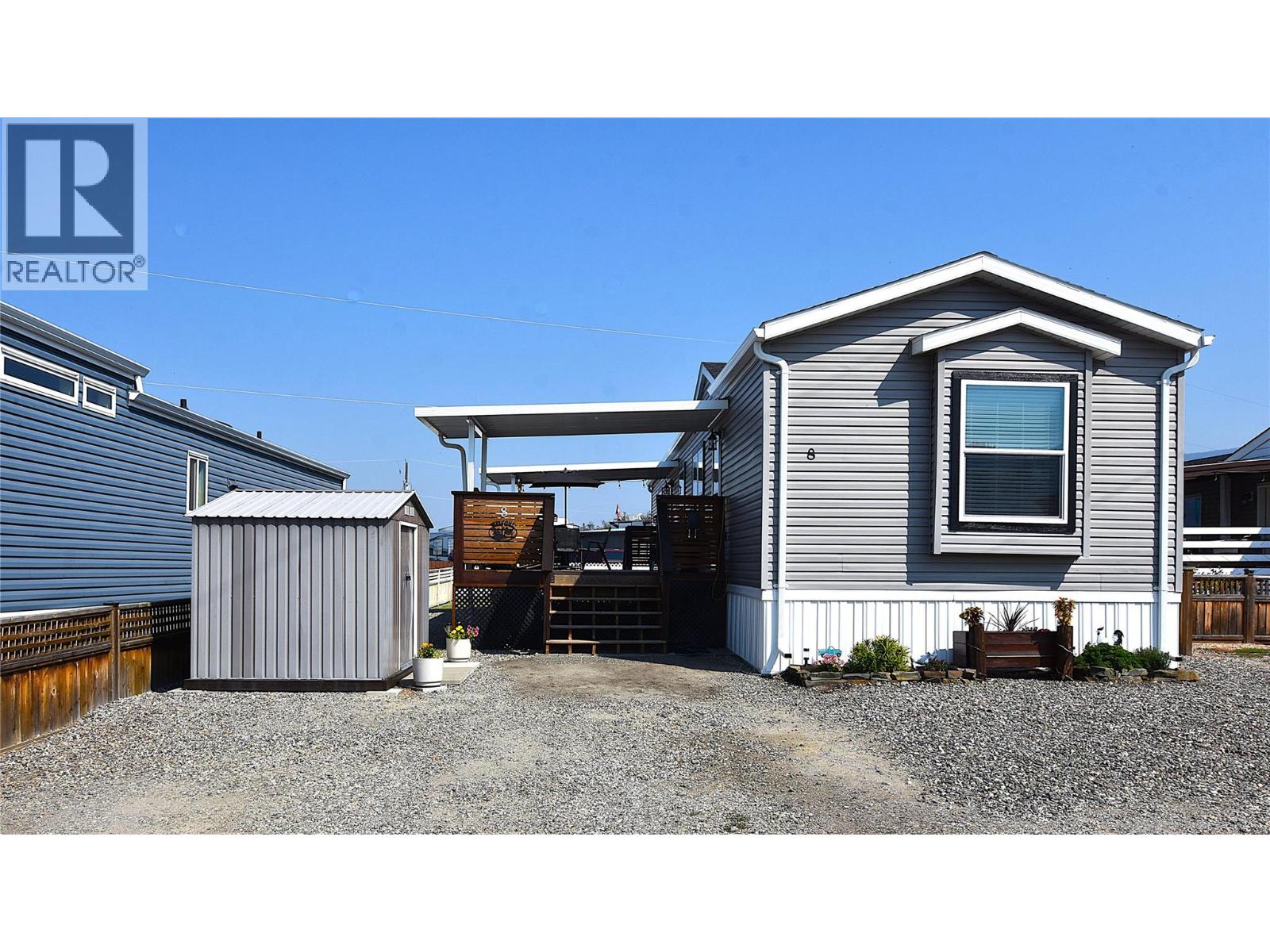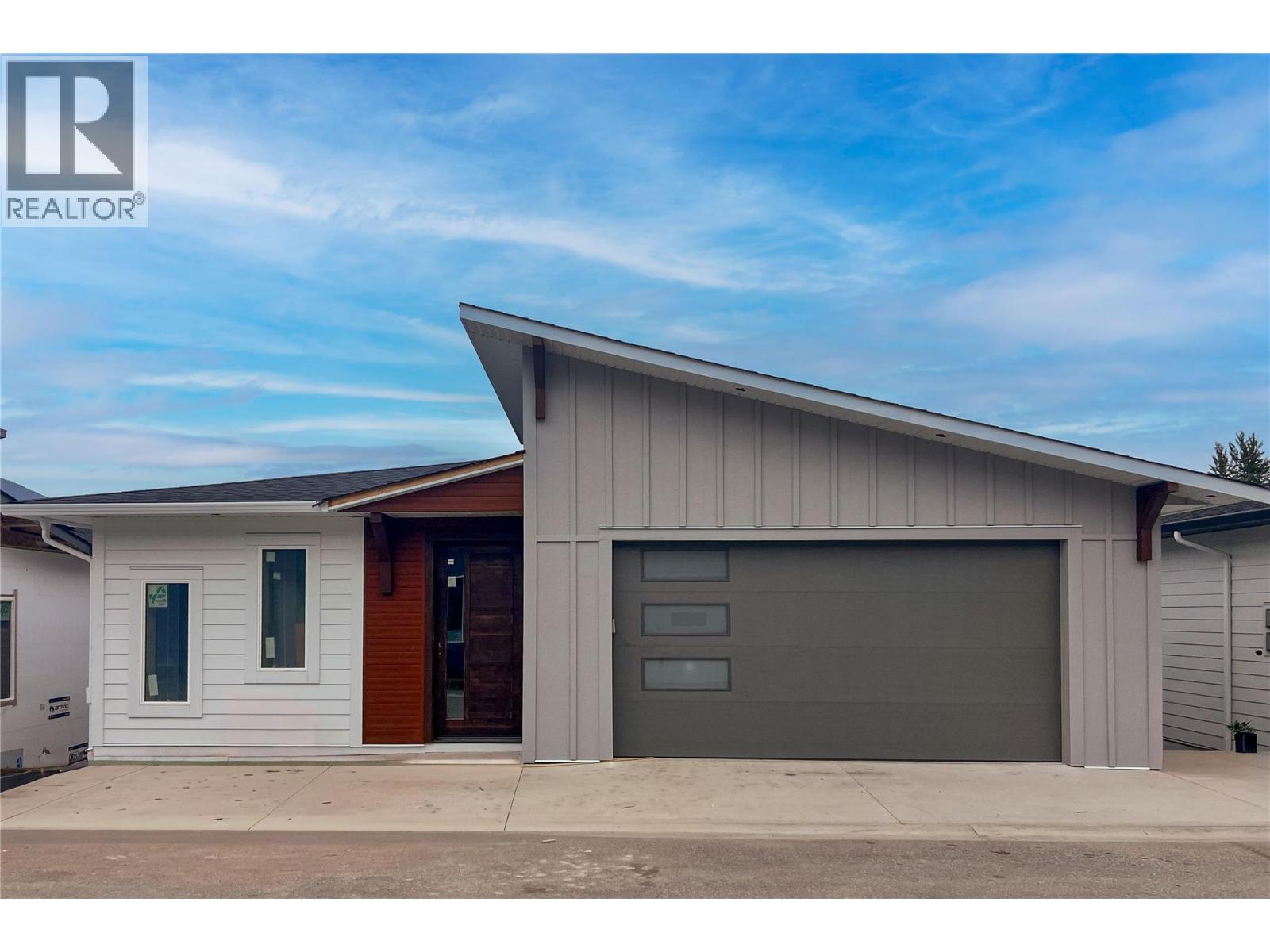
Highlights
Description
- Home value ($/Sqft)$317/Sqft
- Time on Houseful48 days
- Property typeSingle family
- Year built2018
- Mortgage payment
Well-maintained 2-Bedroom, 2-Bathroom 7 year old Modular Home in Louis Brothers Landing Mobile Home Park Discover this beautifully maintained 1056 sq. ft. modular home nestled on a spacious lot in the desirable Louis Brothers Landing Mobile Home Park, located at the scenic Head of the Lake in Vernon. Just a 12-minute drive to town and only 4 minutes to the golf course, this home offers the perfect blend of comfort and convenience. Features include: Open plan design with bedrooms on opposite ends for privacy Kitchen with built-in cabinetry, a pantry and sleek black appliances Spacious master bedroom with a walk-in closet and an en-suite with a double shower Large 35 x 12 partially covered deck, ideal for outdoor entertaining Fenced yard for pets and children Central air conditioning for year-round comfort Water softener and reverse osmosis system for quality water Pet-friendly community with park approval Boat and RV parking available Additional Details: Monthly pad rental of $429, which includes water, weekly garbage pickup, and road maintenance Shared access to beautiful Lake Okanagan Peaceful, country-like setting with quiet surroundings This home combines comfort, functionality, and a fantastic location. Don't miss the opportunity to enjoy lakeside living in a welcoming community! (id:63267)
Home overview
- Cooling Central air conditioning
- Heat type Forced air, see remarks
- Sewer/ septic Septic tank
- # total stories 1
- Roof Unknown
- # parking spaces 2
- # full baths 2
- # total bathrooms 2.0
- # of above grade bedrooms 2
- Flooring Vinyl
- Subdivision Swan lake west
- View Mountain view, view (panoramic)
- Zoning description Unknown
- Lot desc Level
- Lot size (acres) 0.0
- Building size 1056
- Listing # 10361532
- Property sub type Single family residence
- Status Active
- Bedroom 3.277m X 3.683m
Level: Main - Living room 3.912m X 4.369m
Level: Main - Other 10.973m X 3.658m
Level: Main - Bathroom (# of pieces - 4) Measurements not available
Level: Main - Ensuite bathroom (# of pieces - 4) Measurements not available
Level: Main - Primary bedroom 3.708m X 4.369m
Level: Main - Kitchen 5.334m X 2.718m
Level: Main - Laundry 1.981m X 1.524m
Level: Main
- Listing source url Https://www.realtor.ca/real-estate/28813457/61-antoine-road-unit-8-vernon-swan-lake-west
- Listing type identifier Idx

$-464
/ Month













