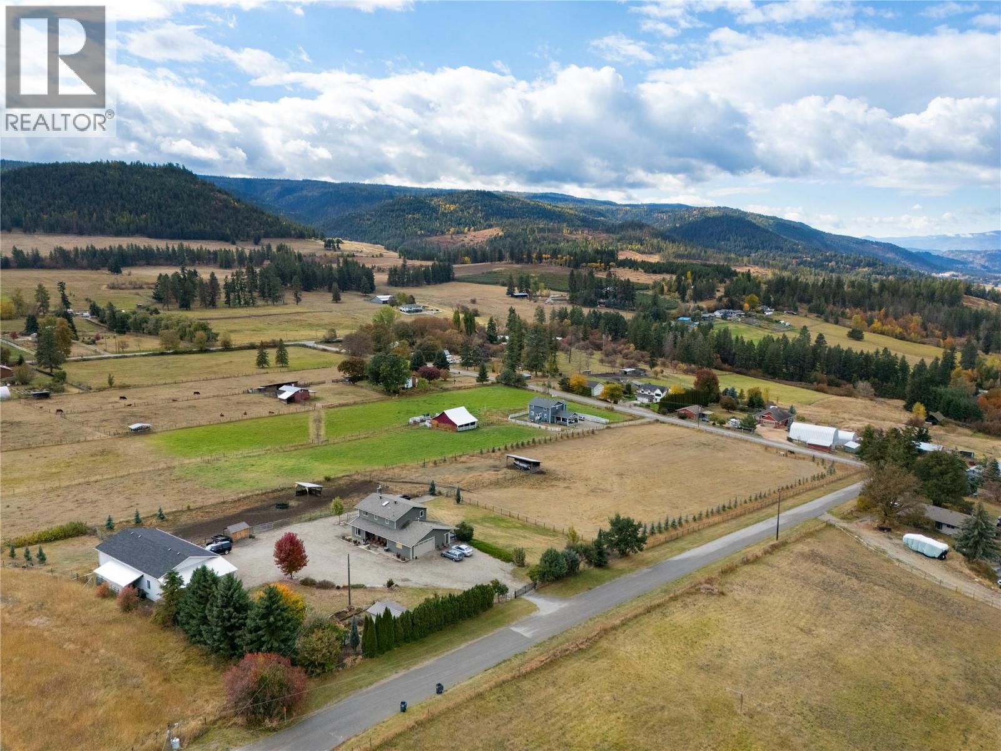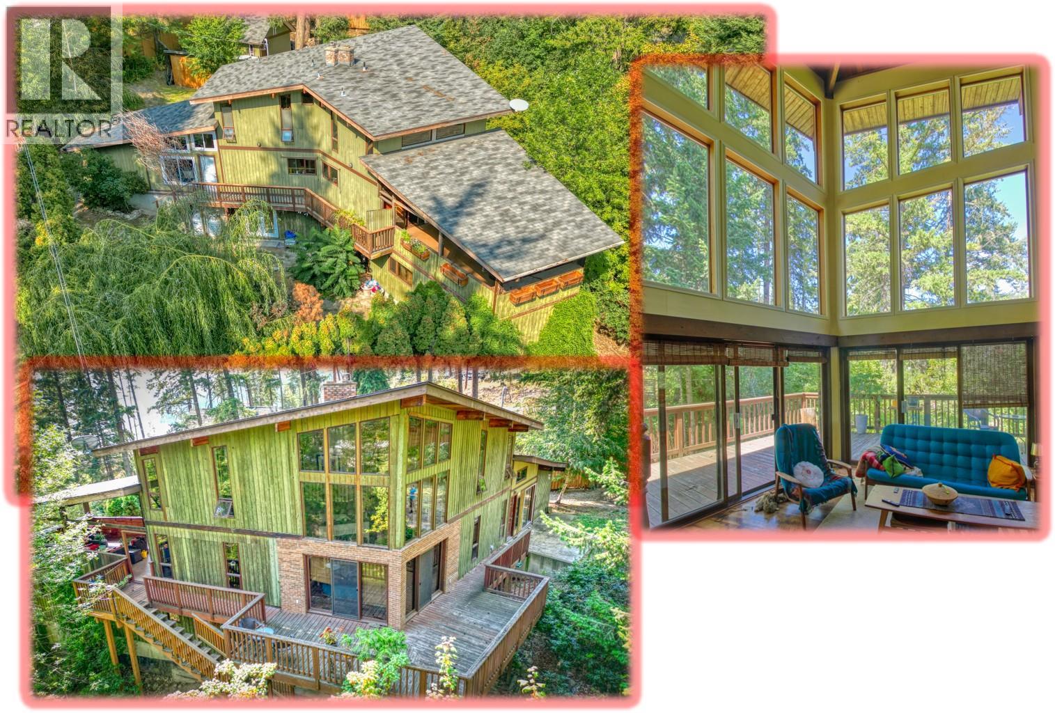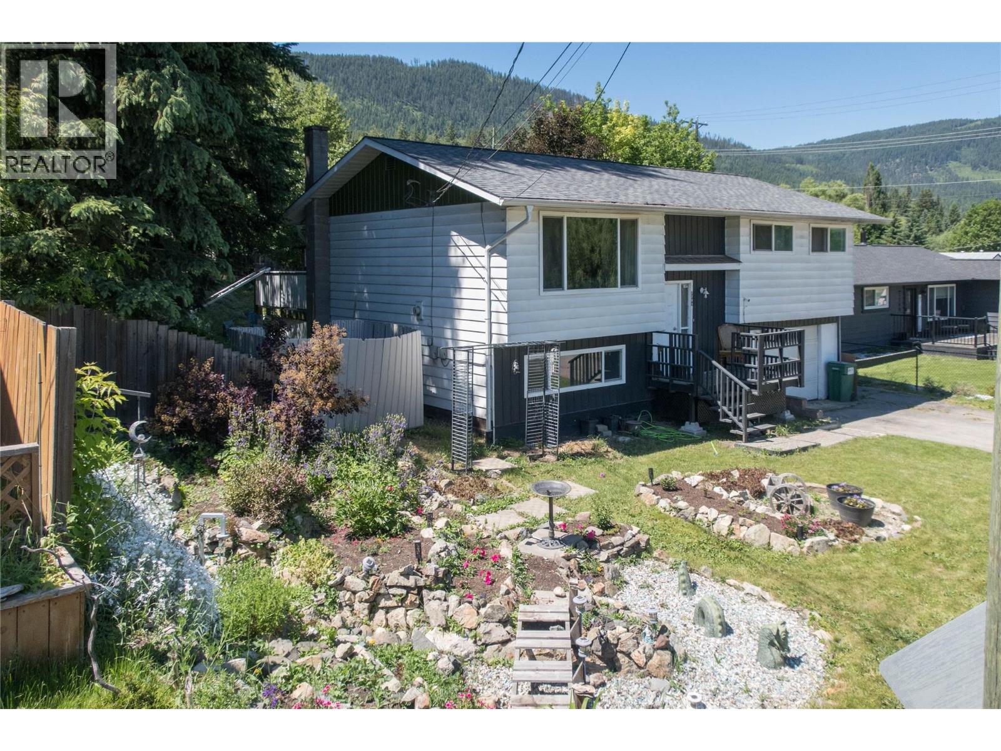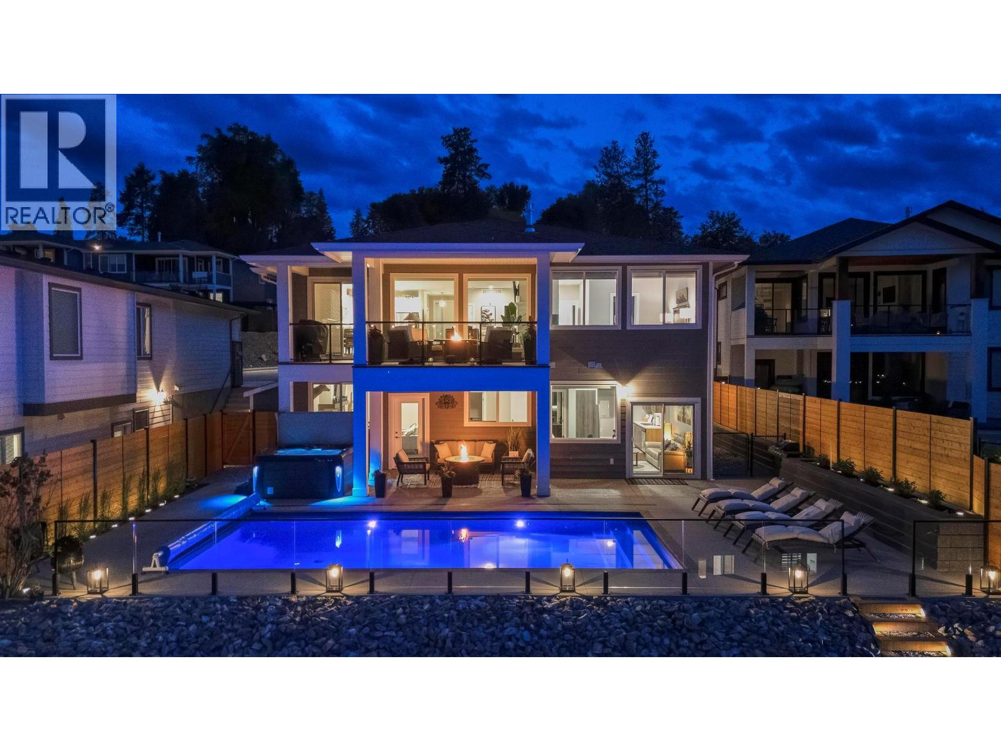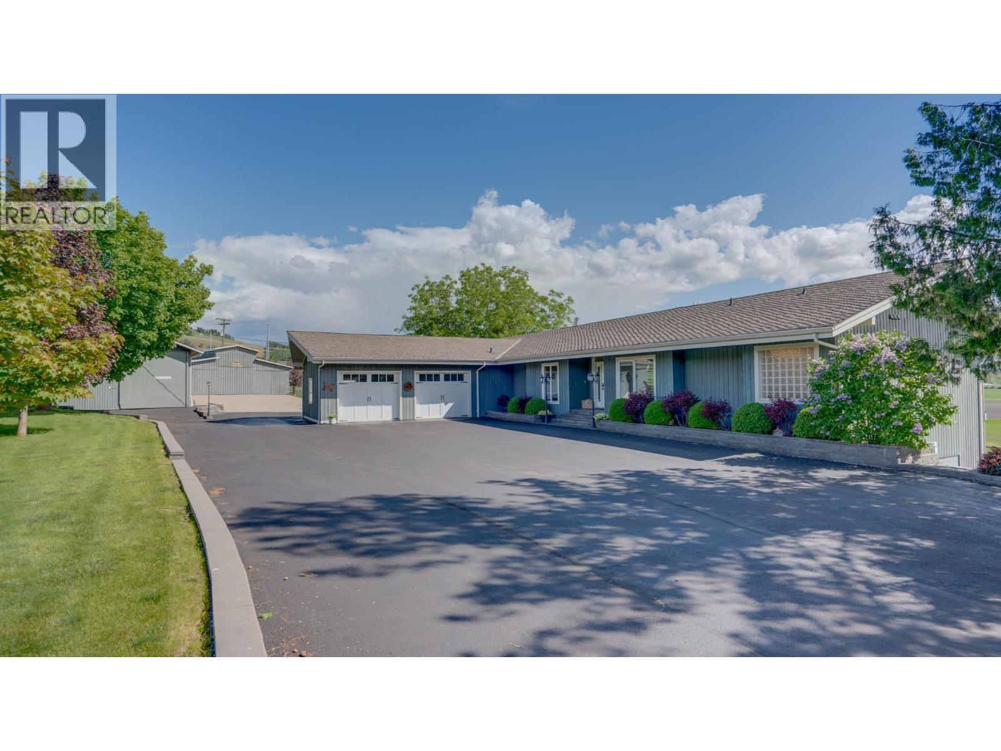
Highlights
Description
- Home value ($/Sqft)$403/Sqft
- Time on Houseful60 days
- Property typeSingle family
- StyleRanch
- Neighbourhood
- Median school Score
- Lot size10 Acres
- Year built1975
- Garage spaces2
- Mortgage payment
Exceptional 10Acre Estate Minutes from Downtown Vernon, Discover this spectacular property featuring a beautifully re-designed 5 bedroom, 4.5 bathroom home set on a private 10 acres of irrigated land with breathtaking panoramic views. Perfectly set up for horses, the entire property is fully rail-fenced and cross-fenced. Inside, the home boasts travertine tile, hardwood, and carpet flooring, an open concept layout with vaulted ceilings, and a dramatic wall of windows leading to a covered deck overlooking the valley. The stylish kitchen offers high-end stainless appliances, abundant cabinetry, an island, and a pantry. A gas fireplace anchors the living room and provides separation from the formal dining area. Upstairs and down, thoughtful upgrades include newer floors, paint, and lighting. Each level features its own laundry. The lower level is designed for flexibility with a spacious open layout, plumbing for a second kitchen, large living room, two full bathrooms, two bedrooms, cold storage, and separate entry.Outdoors, you’ll find walnut, hazelnut, cherry, and apricot trees, raised irrigated garden beds, and extensive infrastructure:28x22 attached garage, 52x25 wired workshop, 42x42 barn with stalls & tack room, Private tennis & pickleball court, Metal RV storage building, 2 tool sheds. Irrigation water for pastures, a paved driveway, and peaceful private road access, the perfect blend of luxury living, equestrian facilities, and country charm all just minutes from Vernon. (id:63267)
Home overview
- Cooling Central air conditioning
- Heat type In floor heating, forced air, see remarks
- Sewer/ septic Septic tank
- # total stories 2
- Roof Unknown
- Fencing Fence
- # garage spaces 2
- # parking spaces 2
- Has garage (y/n) Yes
- # full baths 4
- # half baths 1
- # total bathrooms 5.0
- # of above grade bedrooms 5
- Flooring Carpeted, hardwood, tile
- Has fireplace (y/n) Yes
- Community features Rural setting
- Subdivision South bx
- View Mountain view, valley view, view (panoramic)
- Zoning description Unknown
- Lot desc Landscaped
- Lot dimensions 10
- Lot size (acres) 10.0
- Building size 4277
- Listing # 10360142
- Property sub type Single family residence
- Status Active
- Family room 12.192m X 4.318m
Level: Basement - Bathroom (# of pieces - 4) 1.626m X 2.591m
Level: Basement - Other 12.802m X 12.802m
Level: Basement - Laundry 3.251m X 3.277m
Level: Basement - Bedroom 4.572m X 4.343m
Level: Basement - Bedroom 3.988m X 3.505m
Level: Basement - Bathroom (# of pieces - 4) 1.676m X 3.2m
Level: Basement - Kitchen 6.909m X 3.454m
Level: Basement - Workshop 15.85m X 7.62m
Level: Basement - Bedroom 3.048m X 2.591m
Level: Main - Bedroom 3.353m X 3.099m
Level: Main - Ensuite bathroom (# of pieces - 5) 4.115m X 2.972m
Level: Main - Bathroom (# of pieces - 2) 1.27m X 1.727m
Level: Main - Other 8.534m X 6.401m
Level: Main - Bathroom (# of pieces - 4) 2.438m X 1.524m
Level: Main - Kitchen 5.436m X 3.073m
Level: Main - Dining room 5.69m X 4.343m
Level: Main - Laundry 2.997m X 2.184m
Level: Main - Primary bedroom 4.597m X 4.47m
Level: Main - Dining nook 3.785m X 2.489m
Level: Main
- Listing source url Https://www.realtor.ca/real-estate/28763695/620-mountview-road-vernon-south-bx
- Listing type identifier Idx

$-4,600
/ Month





