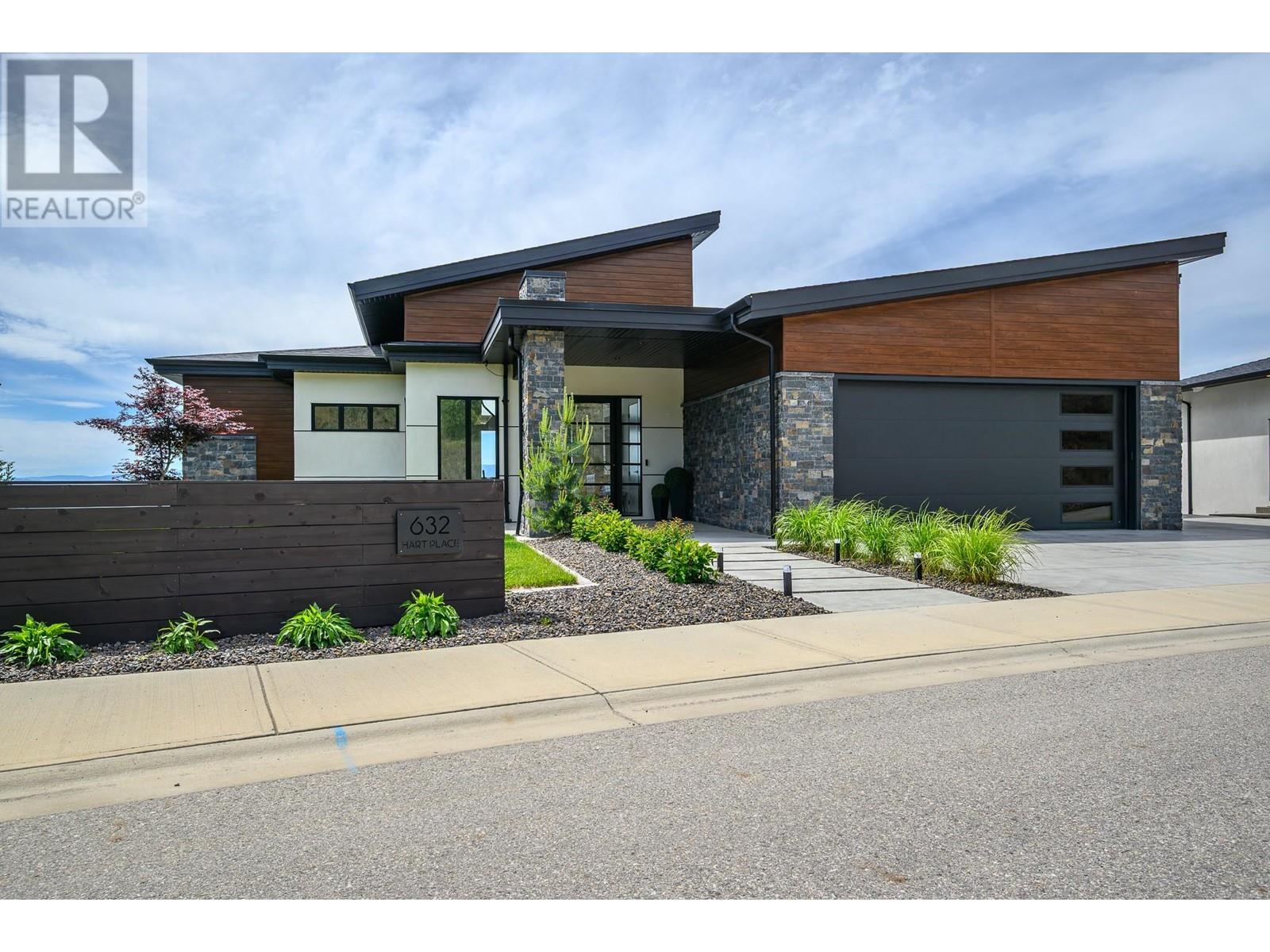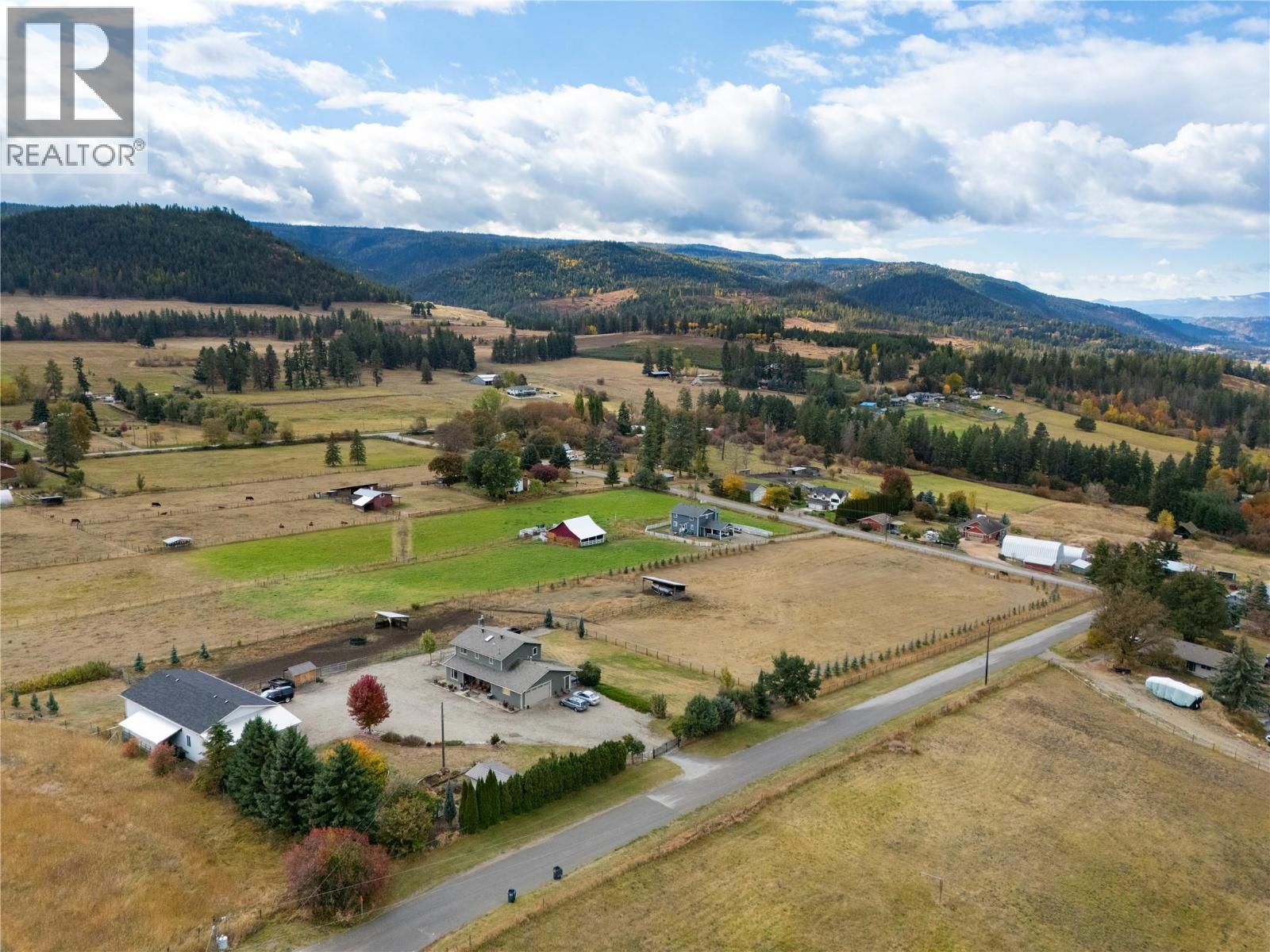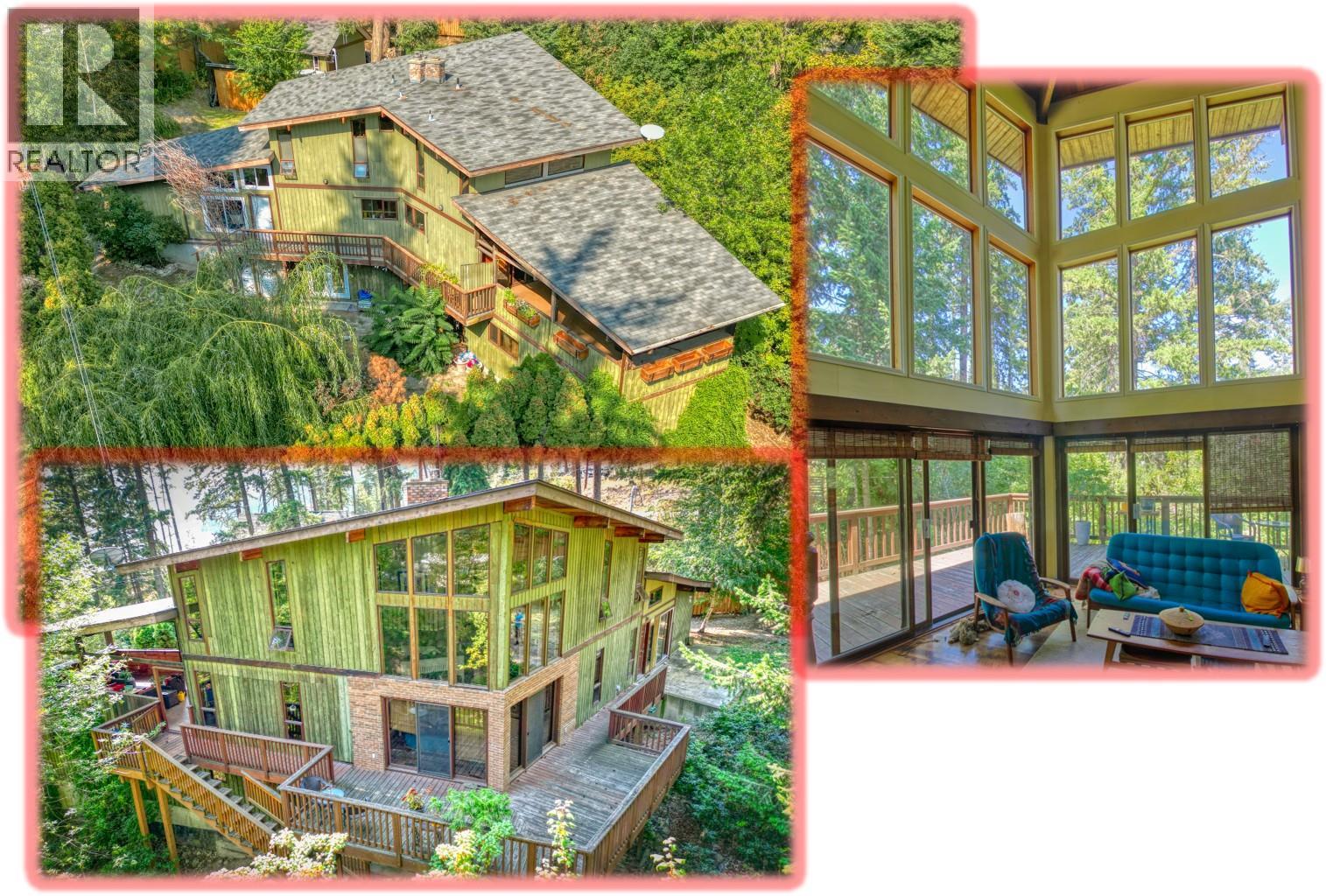
632 Hart Pl
For Sale
141 Days
$2,125,000 $126K
$1,999,000
3 beds
4 baths
3,232 Sqft
632 Hart Pl
For Sale
141 Days
$2,125,000 $126K
$1,999,000
3 beds
4 baths
3,232 Sqft
Highlights
This home is
180%
Time on Houseful
141 Days
Home features
Garage
School rated
7.1/10
Vernon
-1.32%
Description
- Home value ($/Sqft)$619/Sqft
- Time on Houseful141 days
- Property typeSingle family
- StyleContemporary,ranch
- Neighbourhood
- Median school Score
- Lot size0.61 Acre
- Year built2022
- Garage spaces3
- Mortgage payment
Discover this stunning modern home expertly crafted by Keith Construction. Offering breathtaking views, it features a heated pool, relaxing hot tub, and a spacious tanning deck perfect for enjoying the sun. Gas firepit and outdoor movie area for the evenings, all accessible from the bar and games room which seamlessly join together by opening the folding door system. The extensive kitchen is ideal for entertaining, with ample space for family and friends. The expansive deck with oversized timbers is a great place for BBQ’s and dining. The property includes a large double garage plus a separate 35’ RV garage, providing plenty of storage and convenience. Don't miss the opportunity to own this exceptional contemporary residence! (id:63267)
Home overview
Amenities / Utilities
- Cooling Central air conditioning
- Heat source Other
- Heat type Forced air
- Has pool (y/n) Yes
- Sewer/ septic Municipal sewage system
Exterior
- # total stories 2
- # garage spaces 3
- # parking spaces 3
- Has garage (y/n) Yes
Interior
- # full baths 3
- # half baths 1
- # total bathrooms 4.0
- # of above grade bedrooms 3
Location
- Subdivision Foothills
- View City view, lake view, mountain view, view of water, view (panoramic)
- Zoning description Unknown
Lot/ Land Details
- Lot dimensions 0.61
Overview
- Lot size (acres) 0.61
- Building size 3232
- Listing # 10350330
- Property sub type Single family residence
- Status Active
Rooms Information
metric
- Bedroom 4.369m X 3.81m
Level: Lower - Full bathroom Measurements not available
Level: Lower - Den 3.251m X 4.572m
Level: Lower - Bedroom 3.404m X 3.454m
Level: Lower - Great room 9.22m X 6.706m
Level: Lower - Full bathroom Measurements not available
Level: Lower - Storage 4.267m X 9.144m
Level: Lower - Partial bathroom Measurements not available
Level: Main - Office 3.048m X 3.607m
Level: Main - Living room 4.928m X 4.724m
Level: Main - Full ensuite bathroom 3.175m X 3.429m
Level: Main - Dining room 4.572m X 3.353m
Level: Main - Primary bedroom 4.572m X 4.724m
Level: Main - Laundry 3.708m X 2.337m
Level: Main - Foyer 2.134m X 4.547m
Level: Main - Kitchen 4.623m X 3.48m
Level: Main
SOA_HOUSEKEEPING_ATTRS
- Listing source url Https://www.realtor.ca/real-estate/28404631/632-hart-place-vernon-foothills
- Listing type identifier Idx
The Home Overview listing data and Property Description above are provided by the Canadian Real Estate Association (CREA). All other information is provided by Houseful and its affiliates.

Lock your rate with RBC pre-approval
Mortgage rate is for illustrative purposes only. Please check RBC.com/mortgages for the current mortgage rates
$-5,331
/ Month25 Years fixed, 20% down payment, % interest
$
$
$
%
$
%

Schedule a viewing
No obligation or purchase necessary, cancel at any time
Nearby Homes
Real estate & homes for sale nearby












