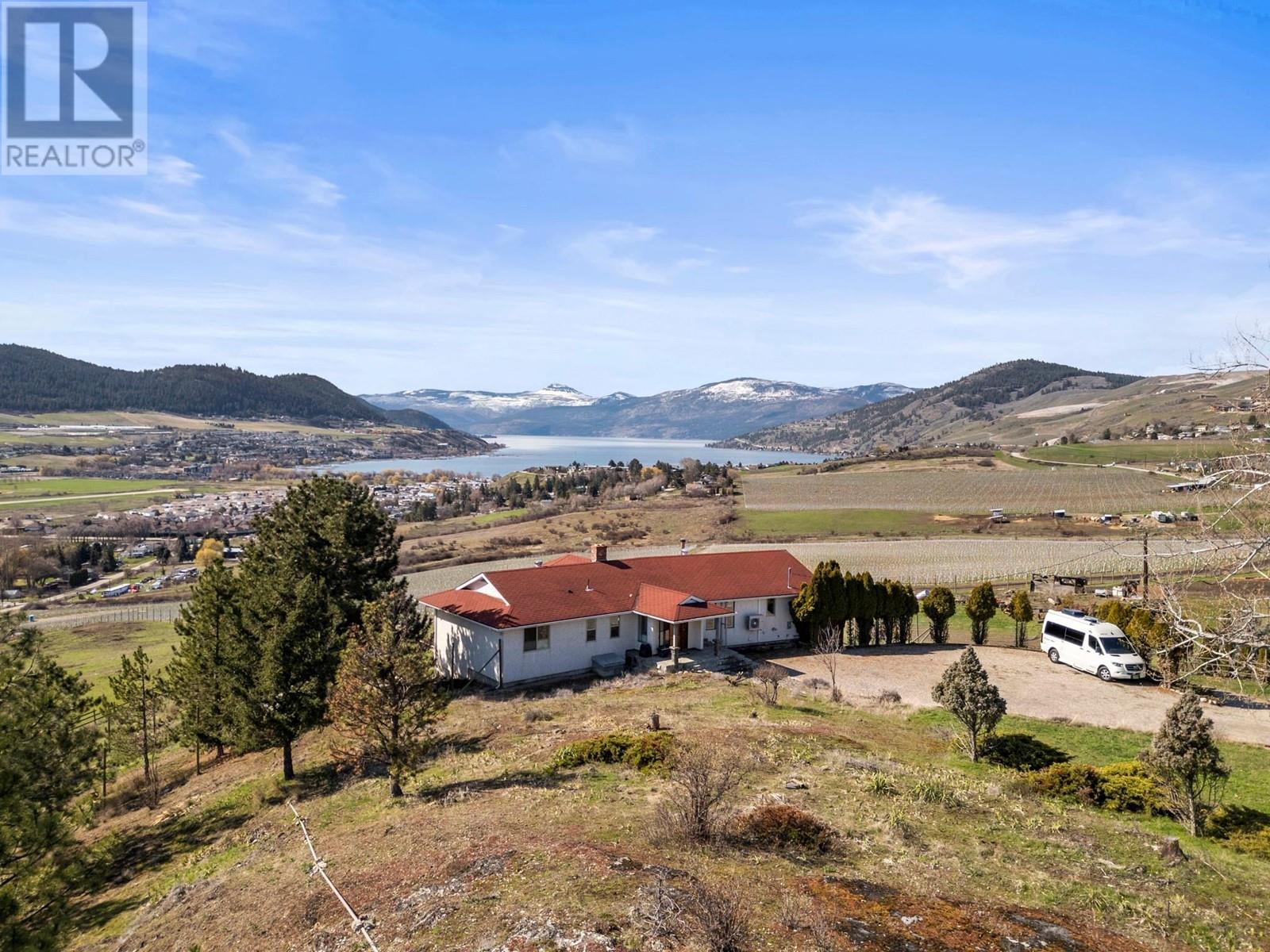- Houseful
- BC
- Vernon
- Bella Vista
- 6396 Bella Vista Rd

6396 Bella Vista Rd
6396 Bella Vista Rd
Highlights
Description
- Home value ($/Sqft)$323/Sqft
- Time on Houseful201 days
- Property typeSingle family
- StyleRanch
- Neighbourhood
- Median school Score
- Lot size6.81 Acres
- Year built1988
- Garage spaces1
- Mortgage payment
An idyllic blend of the convenience of a central location and the serenity of rural living, this 6.81-acre property perched on benchland above the city offers the best of both worlds. The walkout rancher and acreage impress with breathtaking lake, mountain, vineyard, and city views. Inside the home itself, abundant natural light and copious large picture windows await. The kitchen boasts white cabinetry and complementary countertops, stainless steel appliances, and a center island with breakfast bar. Also on the main floor, the master bedroom suite contains a huge walk-in closet, plus the adjacent full hall bathroom was recently upgraded. Below the main, on the walkout basement level there is a bonus rec room and indoor sauna. Plus a studio suite with private entrance, separate laundry, & well-appointed kitchen can be found offering income potential or a great space for guests. Outside, relax in the hot tub & overlook the sprawling acreage views surrounded by Frind Winery’s scenic Bella Vista Bowl Vineyard. Come see everything this perfectly located property can offer you today. (id:63267)
Home overview
- Cooling Heat pump
- Heat source Other
- Heat type In floor heating, heat pump, see remarks
- Sewer/ septic Septic tank
- # total stories 2
- Roof Unknown
- # garage spaces 1
- # parking spaces 12
- Has garage (y/n) Yes
- # full baths 3
- # half baths 1
- # total bathrooms 4.0
- # of above grade bedrooms 2
- Flooring Laminate, tile, vinyl
- Has fireplace (y/n) Yes
- Community features Pets allowed, rentals allowed
- Subdivision Bella vista
- View Unknown, city view, lake view, mountain view, valley view, view (panoramic)
- Zoning description Agricultural
- Directions 2163132
- Lot dimensions 6.81
- Lot size (acres) 6.81
- Building size 3712
- Listing # 10341644
- Property sub type Single family residence
- Status Active
- Bathroom (# of pieces - 3) 1.778m X 1.245m
Level: Basement - Storage 2.667m X 2.845m
Level: Basement - Bedroom 3.505m X 4.013m
Level: Basement - Storage 4.14m X 3.48m
Level: Basement - Family room 7.772m X 7.239m
Level: Basement - Storage 4.242m X 3.277m
Level: Basement - Kitchen 4.928m X 4.013m
Level: Basement - Bathroom (# of pieces - 4) 1.93m X 3.81m
Level: Lower - Laundry 1.829m X 1.575m
Level: Main - Kitchen 4.597m X 4.191m
Level: Main - Dining room 3.912m X 4.191m
Level: Main - Bathroom (# of pieces - 4) 4.039m X 2.286m
Level: Main - Other 3.327m X 3.378m
Level: Main - Primary bedroom 4.369m X 3.454m
Level: Main - Bathroom (# of pieces - 2) 1.549m X 1.575m
Level: Main - Living room 7.722m X 7.645m
Level: Main
- Listing source url Https://www.realtor.ca/real-estate/28114747/6396-bella-vista-road-vernon-bella-vista
- Listing type identifier Idx

$-3,197
/ Month












