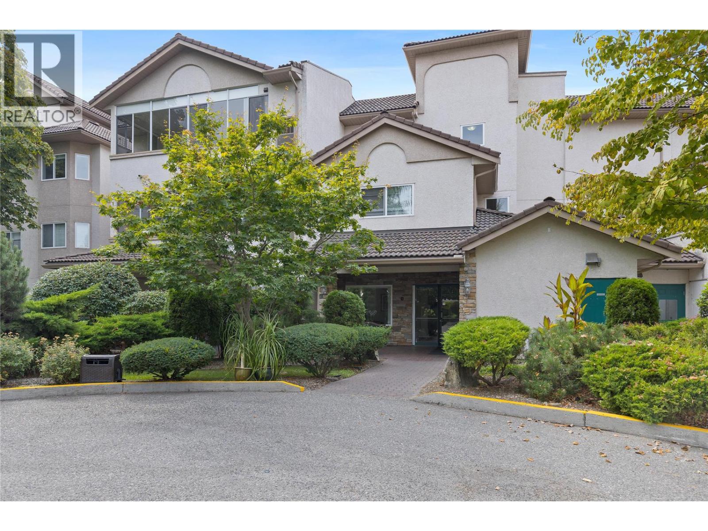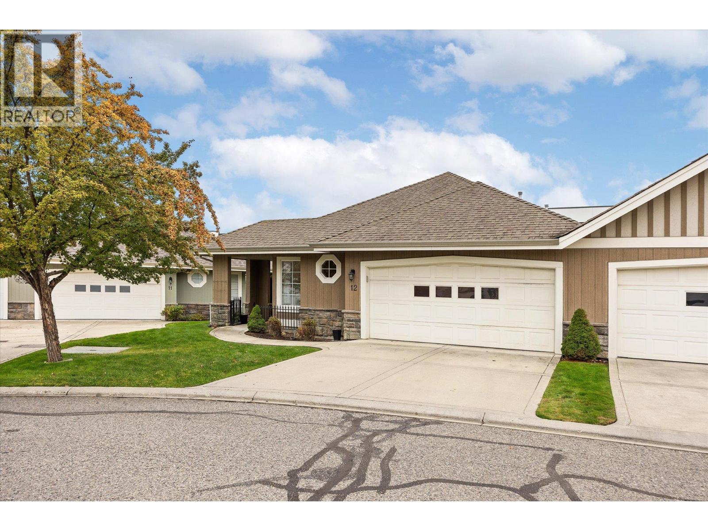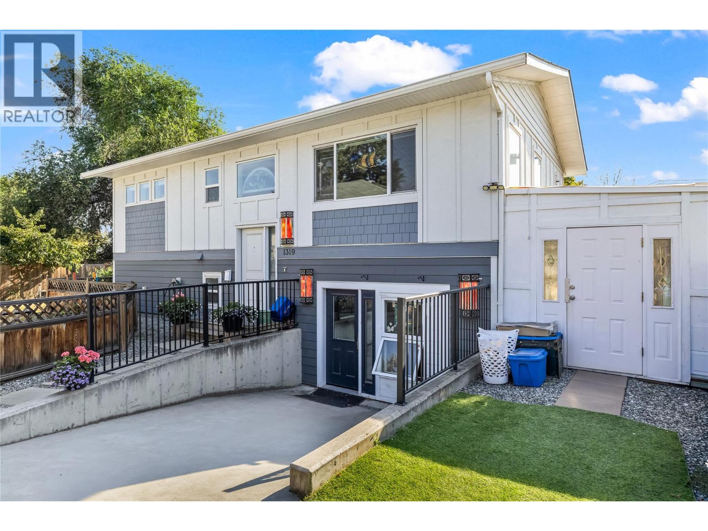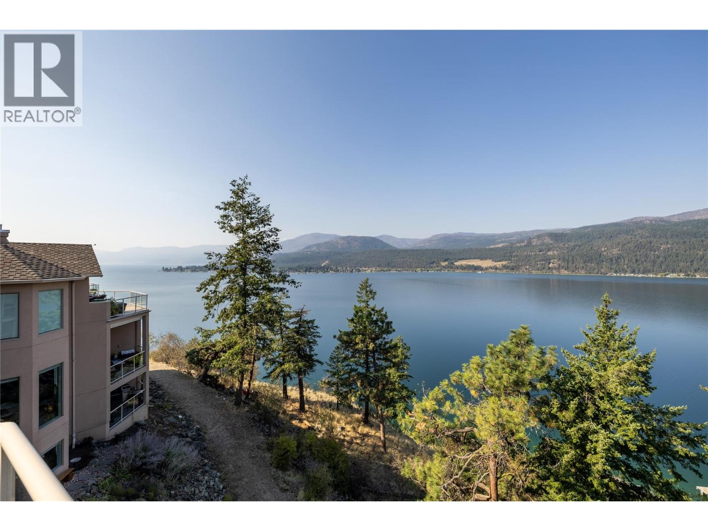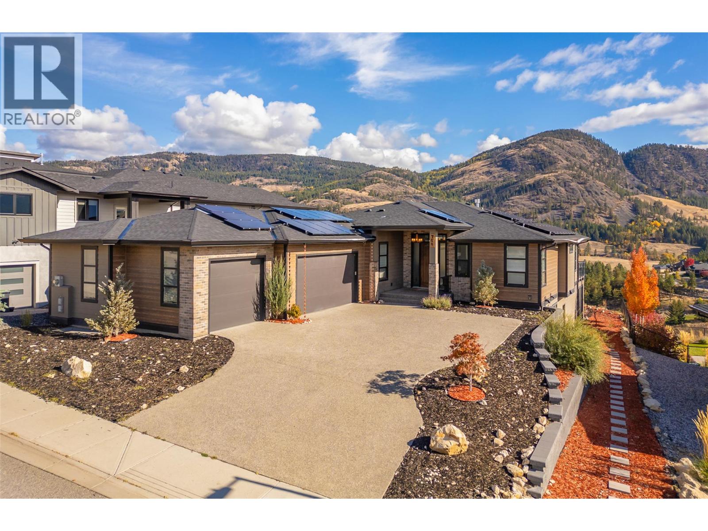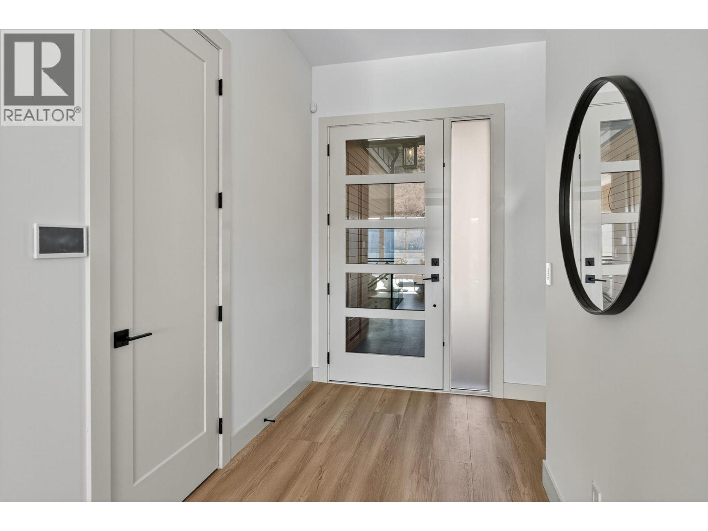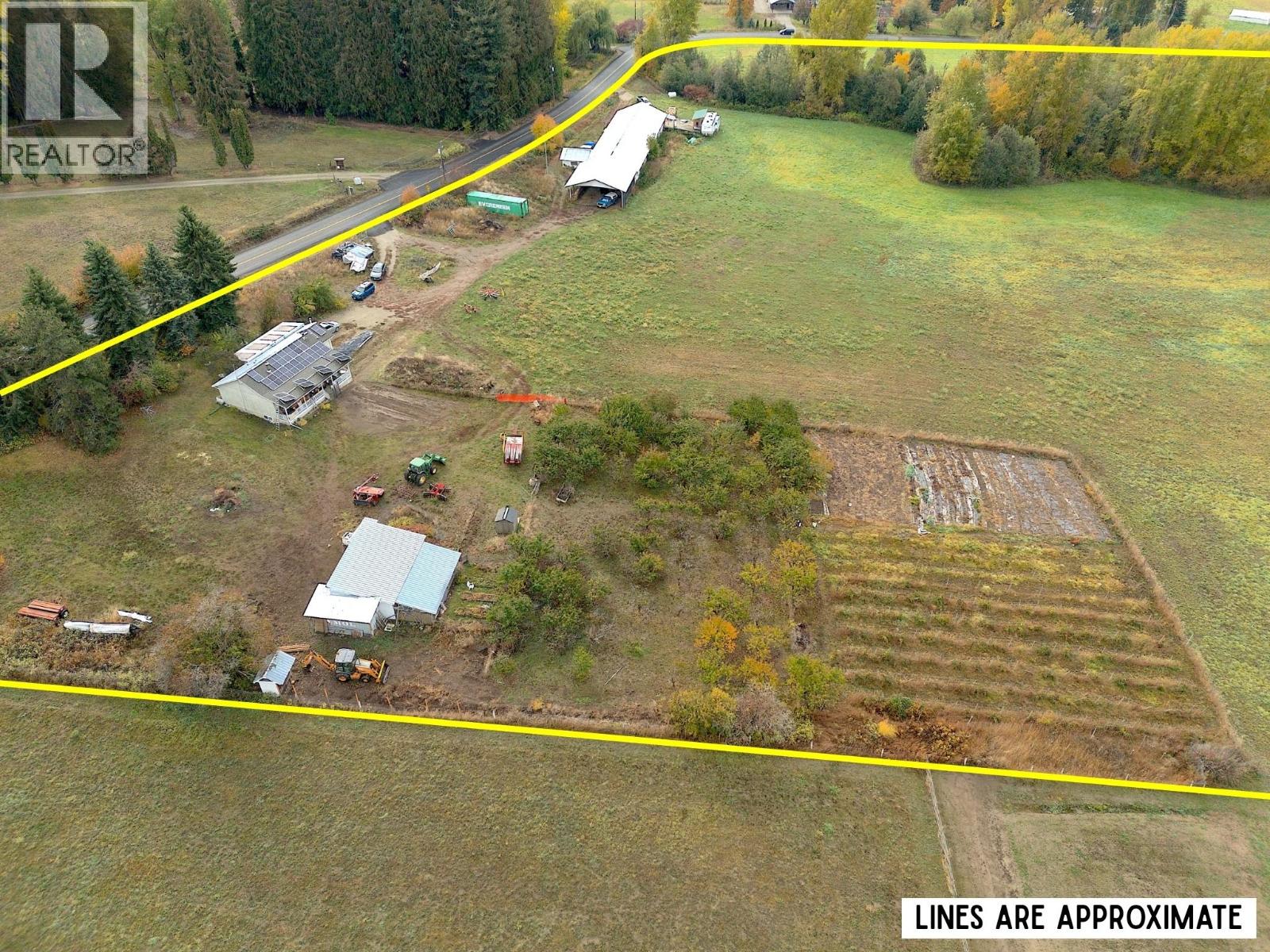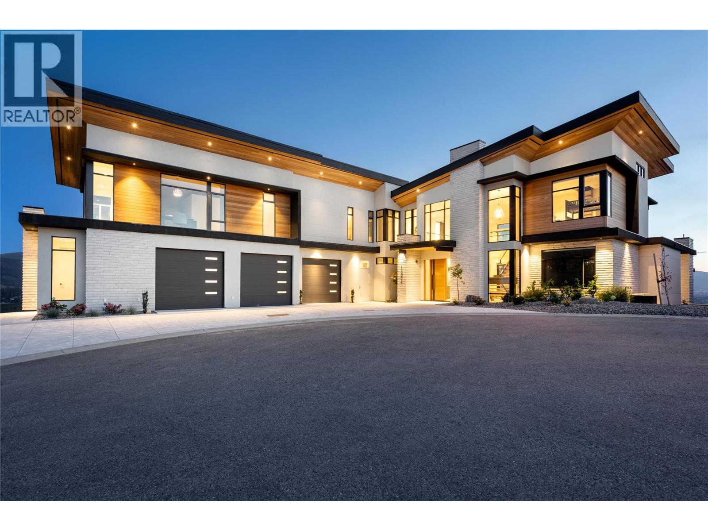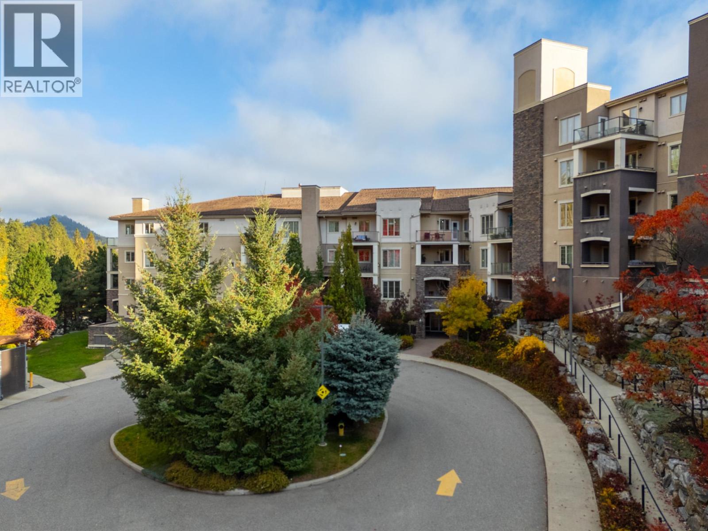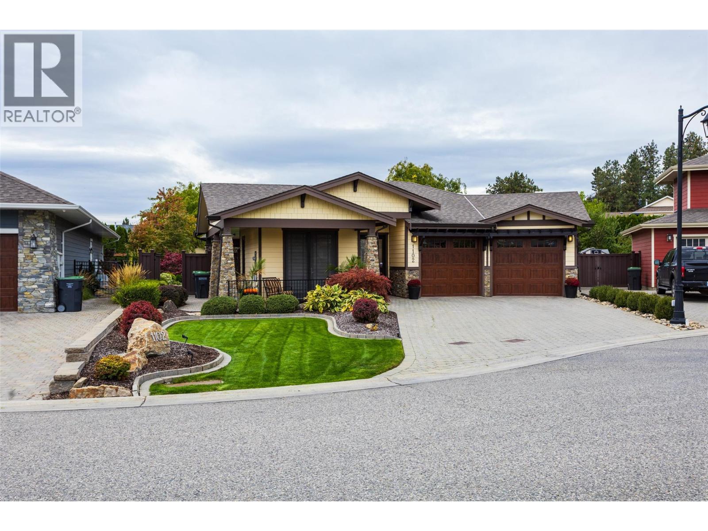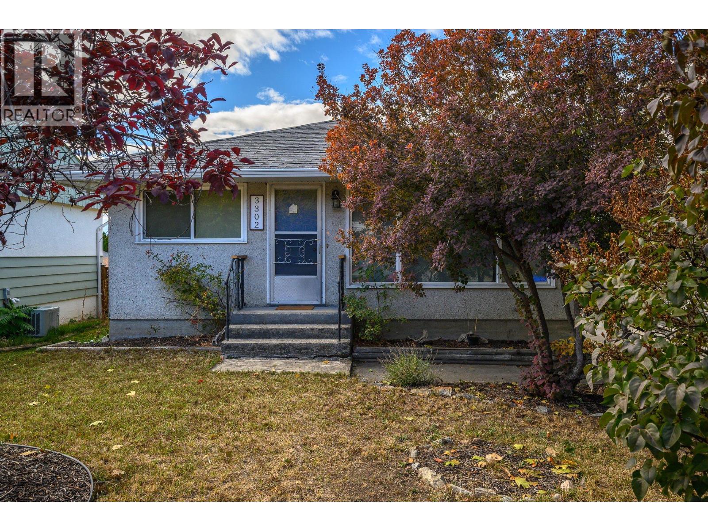- Houseful
- BC
- Vernon
- Swan Lake West
- 6448 Agassiz Rd
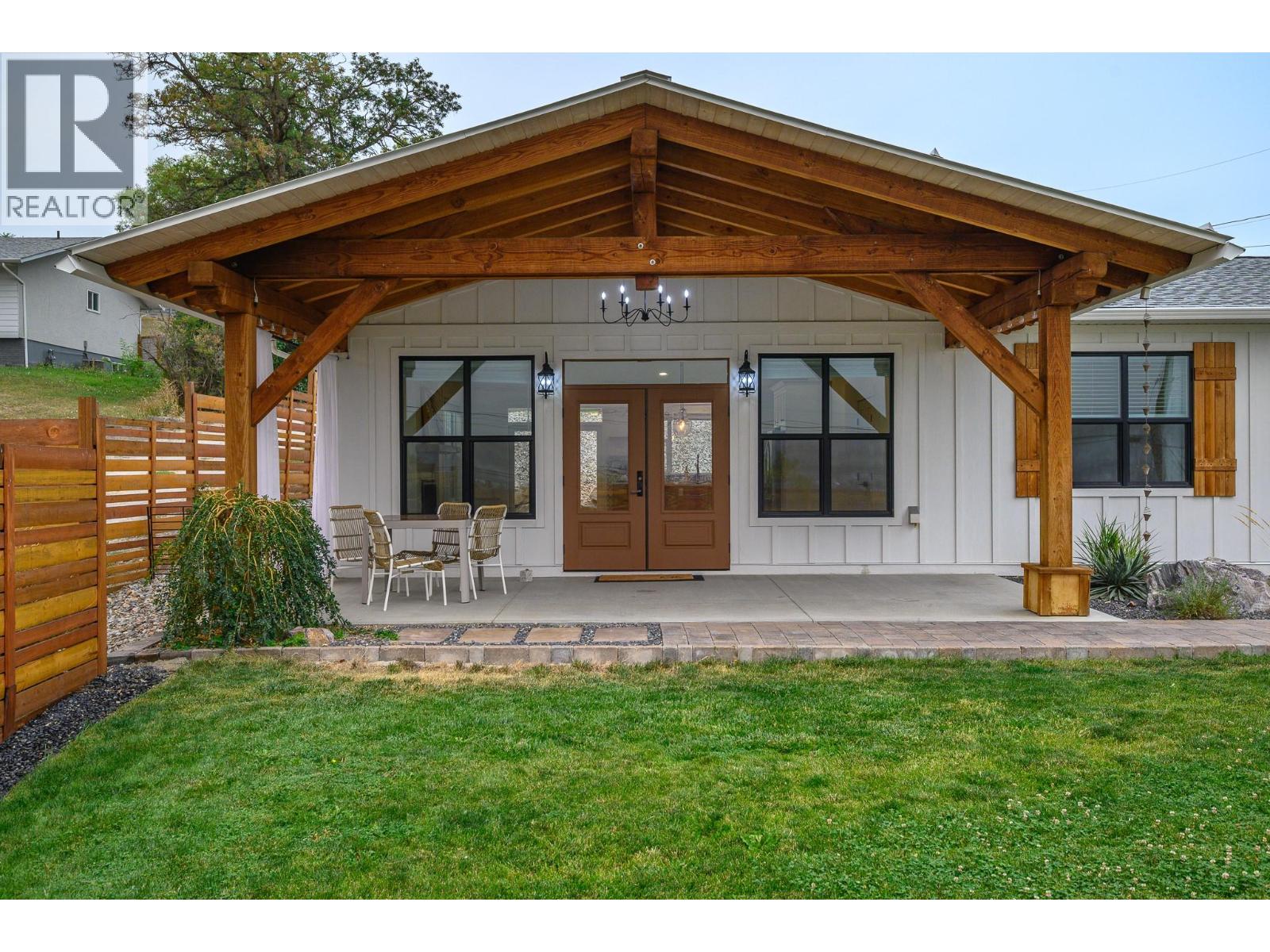
6448 Agassiz Rd
6448 Agassiz Rd
Highlights
Description
- Home value ($/Sqft)$546/Sqft
- Time on Houseful48 days
- Property typeSingle family
- StyleRanch
- Neighbourhood
- Median school Score
- Lot size8,276 Sqft
- Year built2020
- Mortgage payment
Motivated Seller! Quick possession possible! Welcome to this beautifully crafted 3-bedroom, 2-bathroom home built in 2020. This true rancher/one level living perfect for seniors or small family or a couple, offers modern comfort, functional design, and the scenic beauty of the Okanagan. The exterior boasts a fully irrigated yard, durable Hardie board siding, RV parking with electrical hook-up, and low-maintenance landscaping—perfect for a lock-and-leave lifestyle. Step inside to a bright and open floor plan designed for everyday living and entertaining. The kitchen showcases sleek newer appliances, farmhouse sink, a long stone countertop with abundant prep space, and stylish finishes. The adjoining living room features expansive windows that frame sweeping panoramic views, filling the space with natural light. Premium blinds throughout add an elegant finishing touch. The primary suite is a true retreat, complete with a spa-like 5-piece en-suite featuring dual sinks, a deep soaker tub, and a separate glass shower. Two additional bedrooms offer versatility for family, guests, or a home office. Enjoy your mornings with coffee overlooking the valley, and your evenings relaxing while the twinkling lights of Vernon create a serene backdrop. Surrounded by orchards and set within a quiet neighborhood, yet just minutes from lakes, shopping, and all amenities, this home offers the perfect balance of convenience and tranquility. It is a Turn-key newer home in one of Vernon’s most desirable locations - a must see. (id:63267)
Home overview
- Cooling Central air conditioning
- Heat type Forced air, see remarks
- Sewer/ septic Municipal sewage system
- # total stories 1
- Roof Unknown
- Fencing Fence
- # parking spaces 4
- Has garage (y/n) Yes
- # full baths 2
- # total bathrooms 2.0
- # of above grade bedrooms 3
- Flooring Tile, vinyl
- Has fireplace (y/n) Yes
- Community features Family oriented, pets allowed
- Subdivision Swan lake west
- View City view, lake view, mountain view, view (panoramic)
- Zoning description Unknown
- Directions 2104580
- Lot desc Underground sprinkler
- Lot dimensions 0.19
- Lot size (acres) 0.19
- Building size 1462
- Listing # 10362376
- Property sub type Single family residence
- Status Active
- Ensuite bathroom (# of pieces - 5) 2.87m X 4.089m
Level: Main - Dining room 2.743m X 4.191m
Level: Main - Primary bedroom 4.318m X 4.089m
Level: Main - Kitchen 3.531m X 4.191m
Level: Main - Living room 6.248m X 4.674m
Level: Main - Laundry 1.88m X 4.674m
Level: Main - Bedroom 3.073m X 3.454m
Level: Main - Bedroom 3.048m X 3.454m
Level: Main - Full bathroom 1.499m X 2.845m
Level: Main
- Listing source url Https://www.realtor.ca/real-estate/28839001/6448-agassiz-road-vernon-swan-lake-west
- Listing type identifier Idx

$-2,128
/ Month

