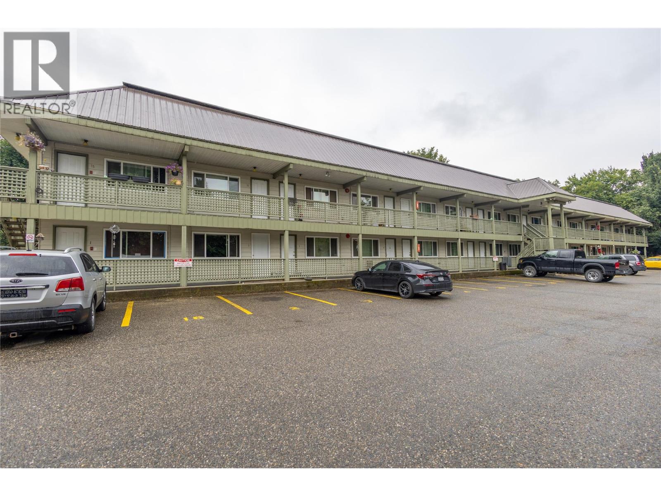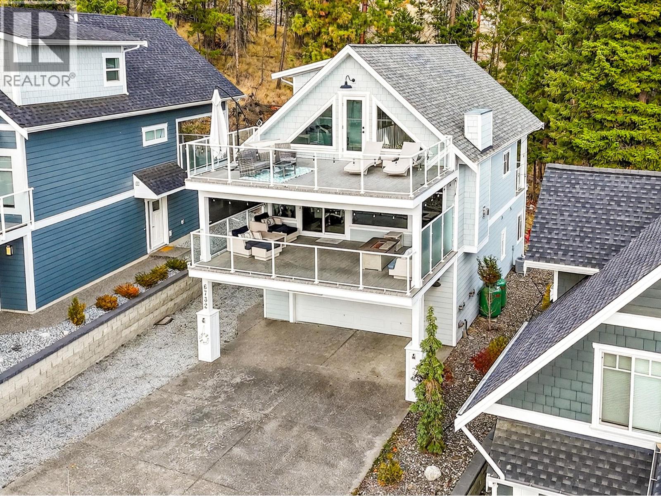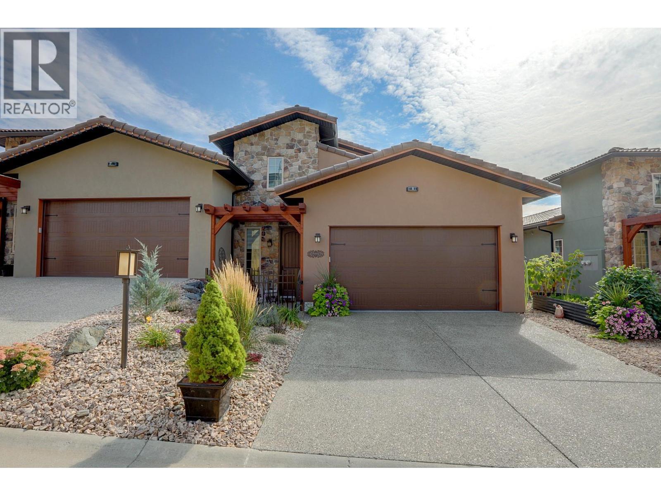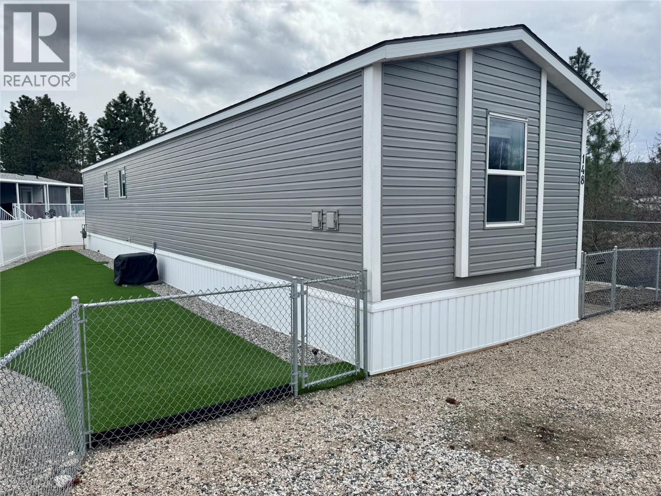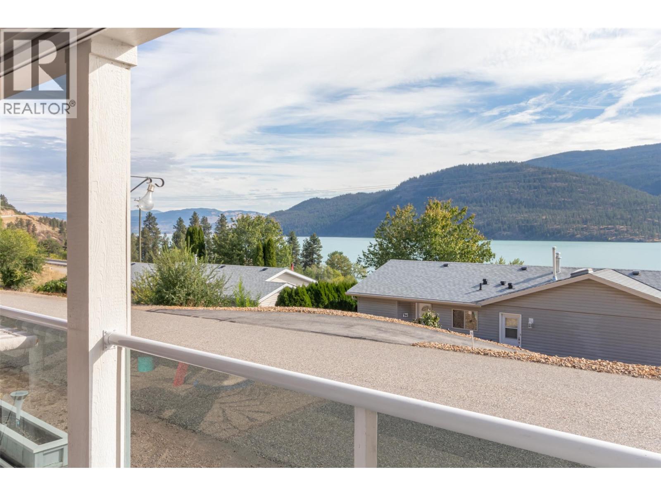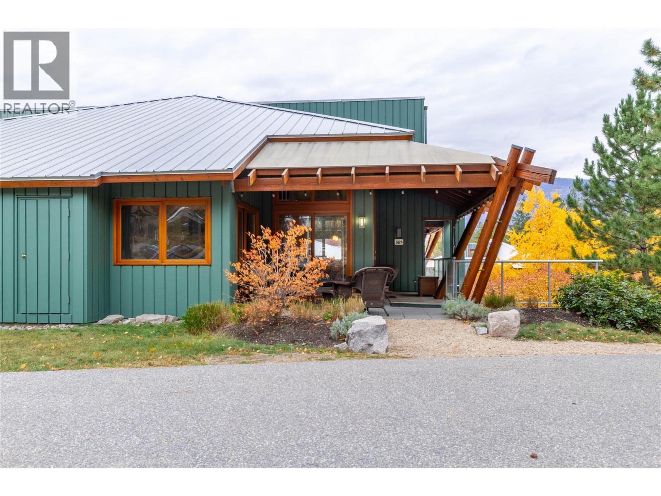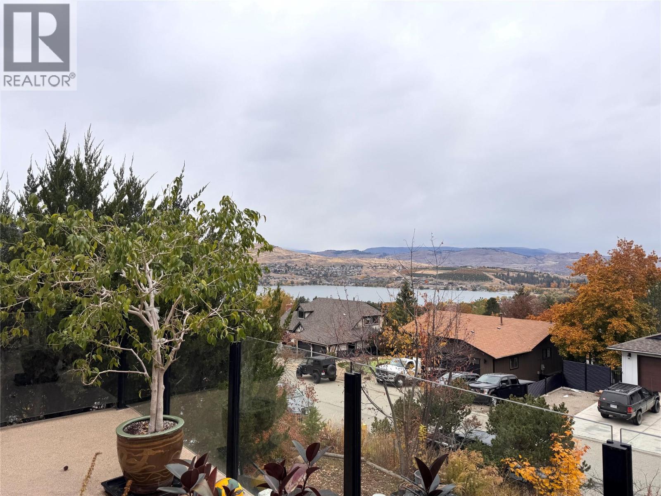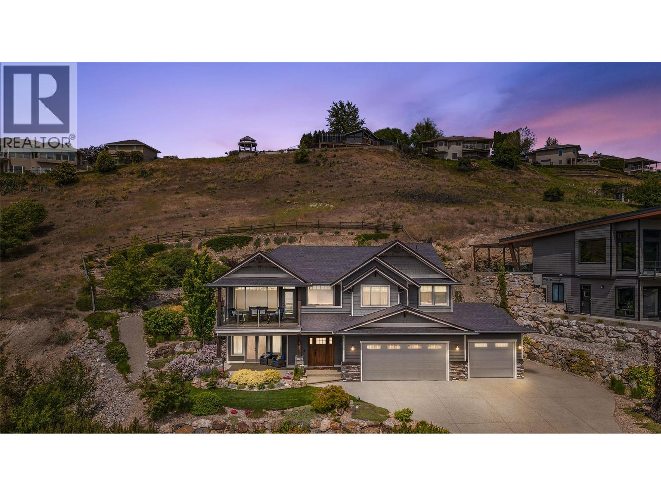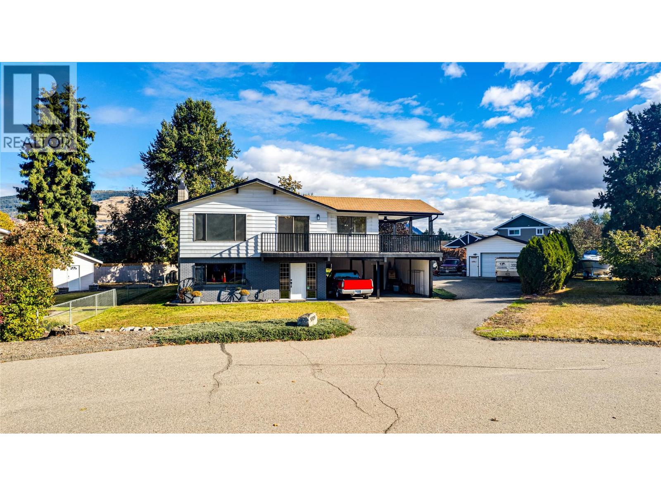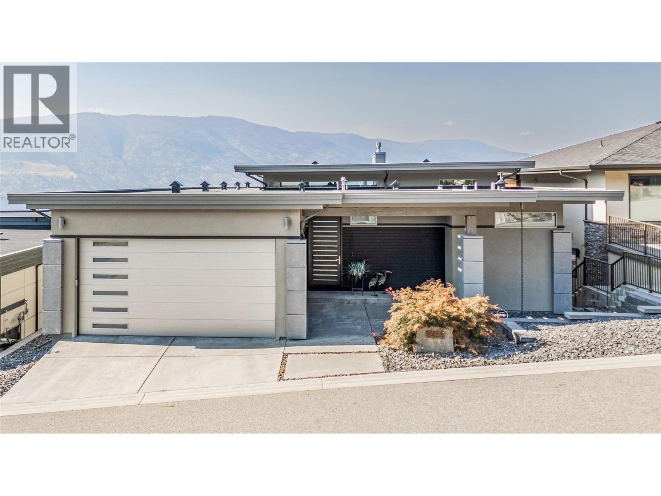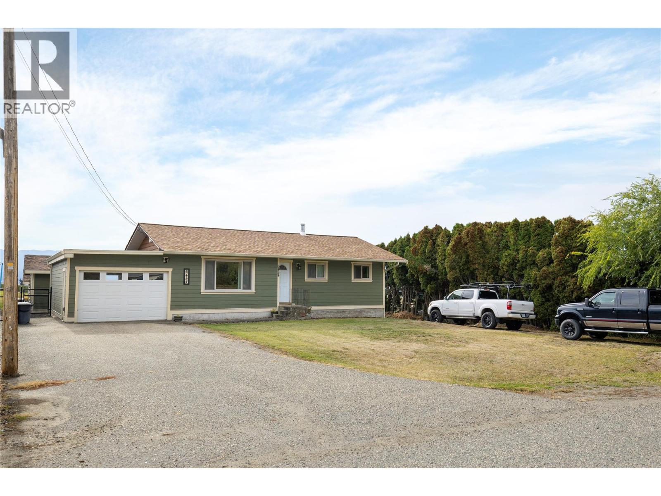
Highlights
Description
- Home value ($/Sqft)$418/Sqft
- Time on Housefulnew 8 hours
- Property typeSingle family
- StyleOther,ranch,split level entry
- Neighbourhood
- Median school Score
- Lot size0.30 Acre
- Year built1972
- Garage spaces1
- Mortgage payment
Nicely updated 4 bedroom 3 bathroom family home in a prime BX location on a large 0.3 acre lot backing onto farm land provides fantastic rural views and plenty of parking space. Extra storage in the custom sheds in the backyard. Too many upgrades to list but include siding, windows, deck, stamped concrete patio, flooring, bathrooms, plumbing, electrical, paint and more! Main floor offers 2 bedrooms and 2 full bathrooms with a good sized living room, kitchen and a dining room with easy access out to the deck and patio space to enjoy the Okanagan weather. Master bedroom has large walk-through closet and updated ensuite. Oversized single garage at 13'x27' if accessed near the kitchen. Fully updated downstairs features 2 more bedrooms, full bathroom, family room and large storage/mechanical room. Home is move in ready! (id:63267)
Home overview
- Cooling Central air conditioning
- Heat type Forced air
- Sewer/ septic Septic tank
- # total stories 2
- Roof Unknown
- # garage spaces 1
- # parking spaces 1
- Has garage (y/n) Yes
- # full baths 3
- # total bathrooms 3.0
- # of above grade bedrooms 4
- Subdivision North bx
- Zoning description Unknown
- Lot dimensions 0.3
- Lot size (acres) 0.3
- Building size 2005
- Listing # 10367096
- Property sub type Single family residence
- Status Active
- Bedroom 3.759m X 3.835m
Level: Basement - Storage 4.877m X 3.353m
Level: Basement - Bedroom 3.226m X 2.794m
Level: Basement - Family room 3.759m X 6.579m
Level: Basement - Full bathroom Measurements not available
Level: Basement - Dining room 2.515m X 3.048m
Level: Main - Ensuite bathroom (# of pieces - 3) Measurements not available
Level: Main - Living room 4.928m X 4.14m
Level: Main - Full bathroom Measurements not available
Level: Main - Primary bedroom 2.921m X 4.674m
Level: Main - Kitchen 3.353m X 2.438m
Level: Main - Other 4.064m X 8.23m
Level: Main - Bedroom 3.581m X 2.692m
Level: Main
- Listing source url Https://www.realtor.ca/real-estate/29045498/6454-holbrook-road-vernon-north-bx
- Listing type identifier Idx

$-2,237
/ Month

