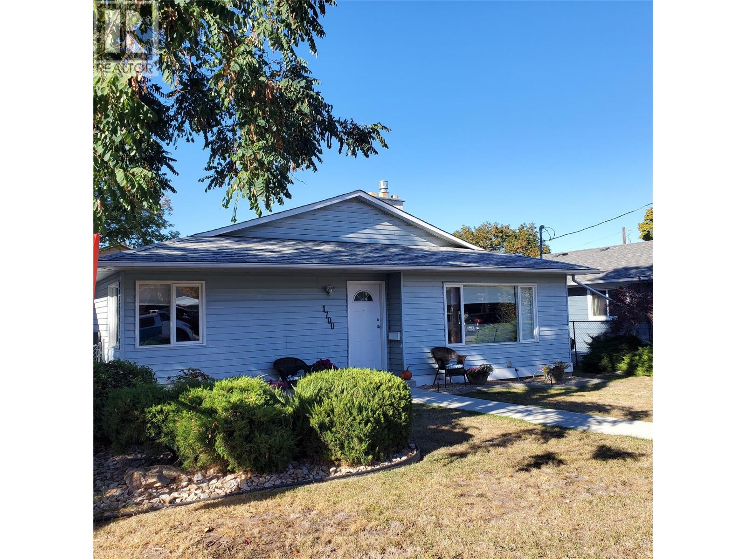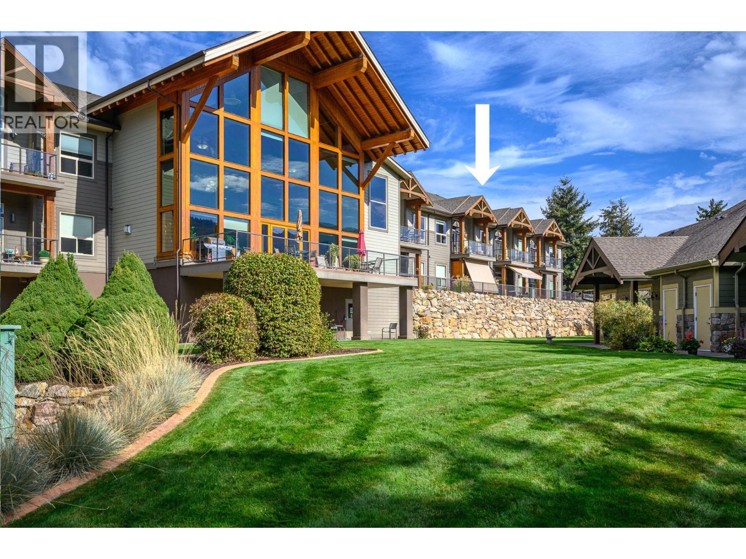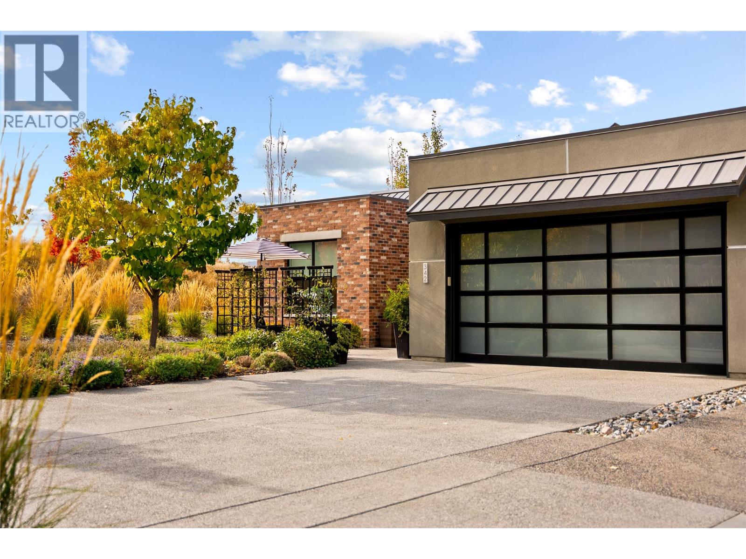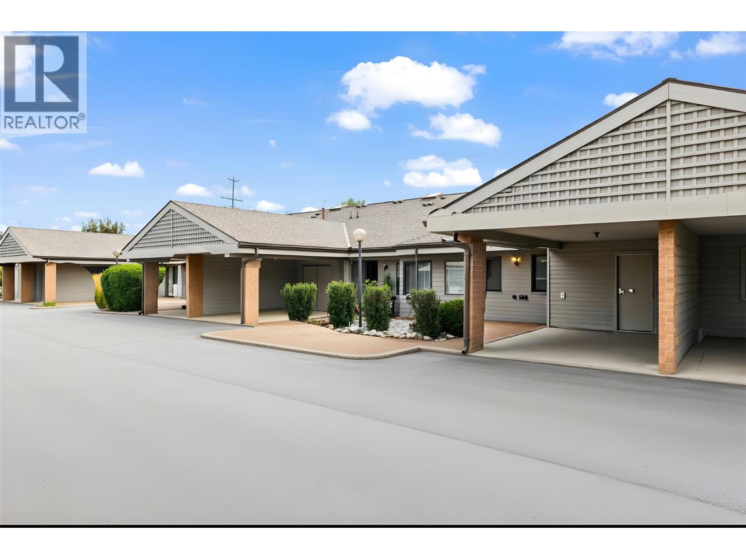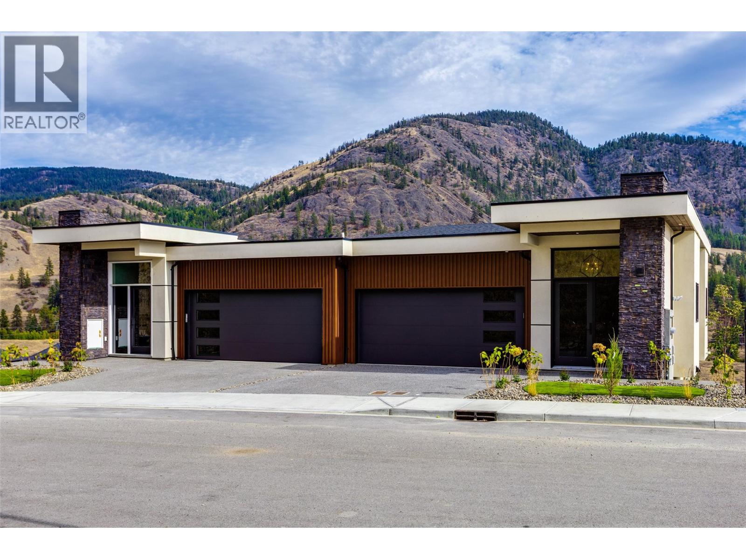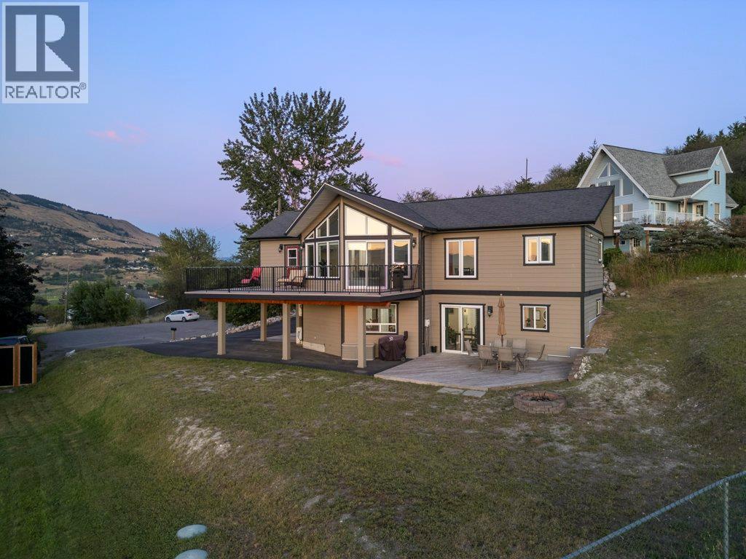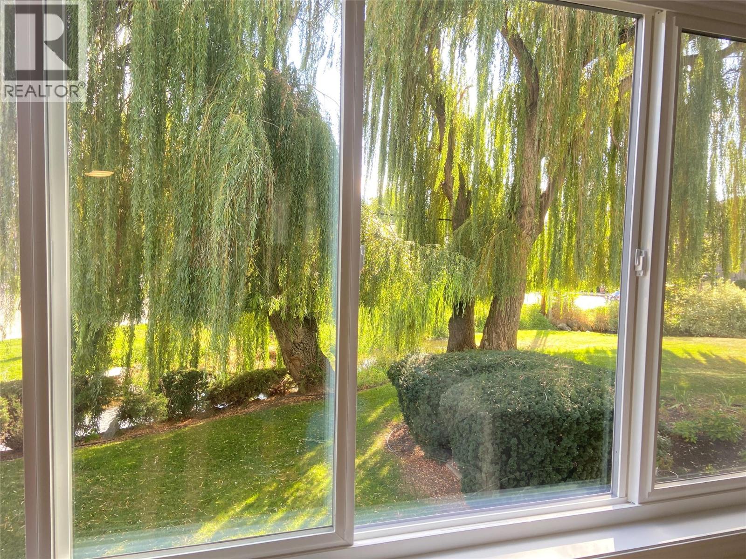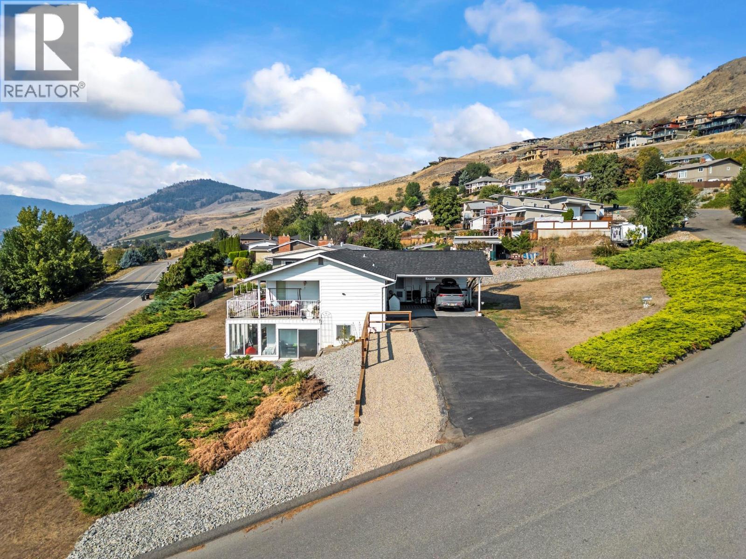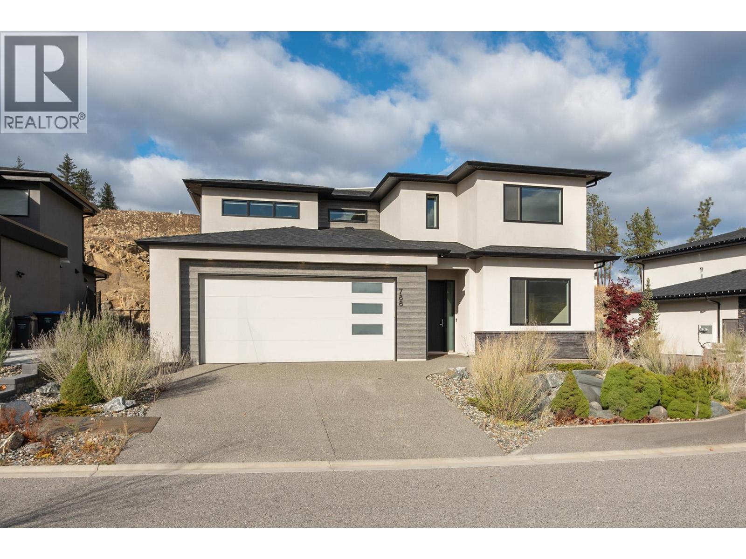- Houseful
- BC
- Vernon
- Swan Lake West
- 6463 Blue Jay Rd
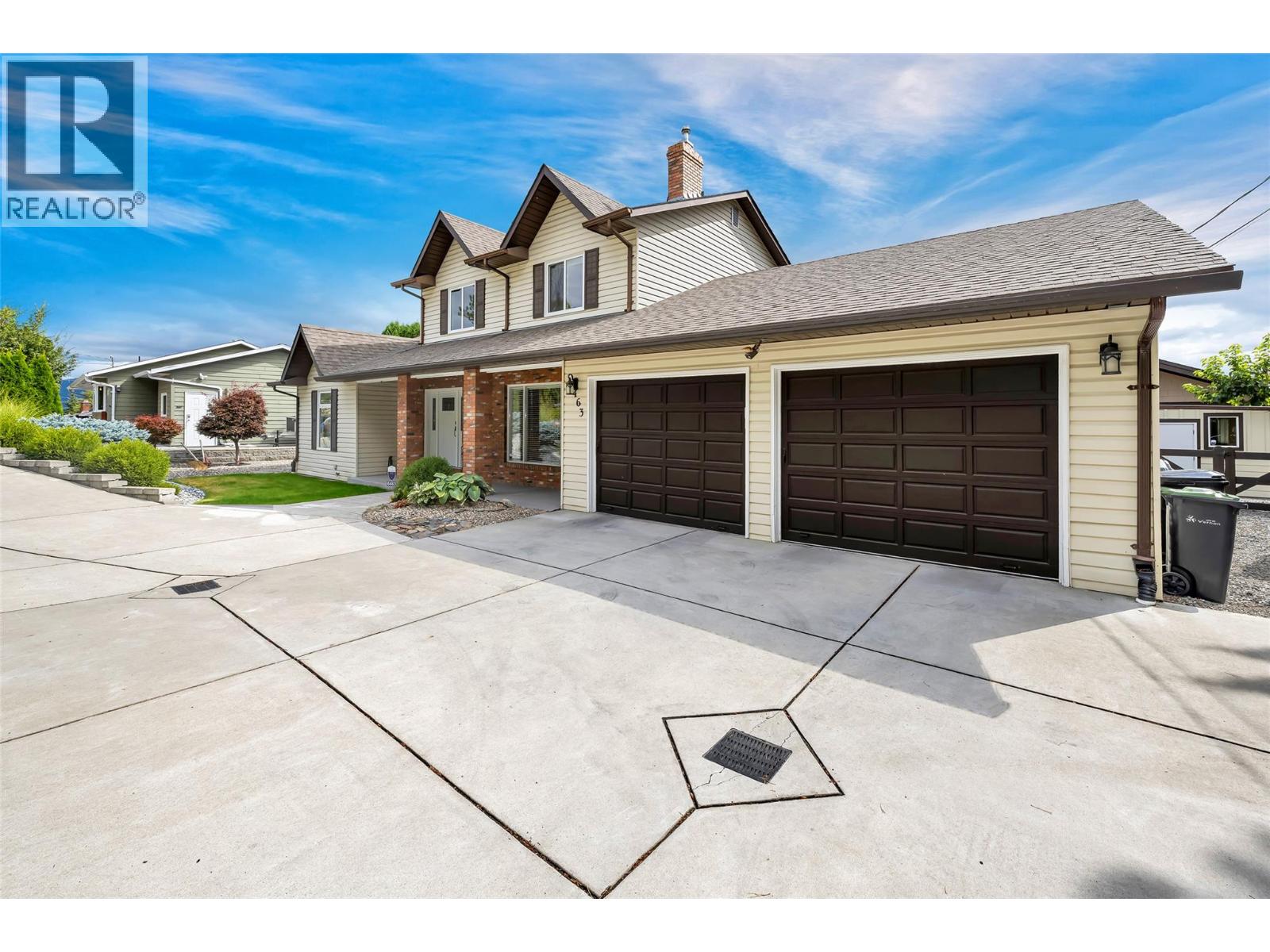
Highlights
Description
- Home value ($/Sqft)$459/Sqft
- Time on Housefulnew 15 hours
- Property typeSingle family
- Neighbourhood
- Median school Score
- Lot size0.31 Acre
- Year built1981
- Garage spaces2
- Mortgage payment
This charming family home offers a well-designed layout with pride of ownership evident throughout. It features 3 bedrooms and 3 bathrooms, located on a quiet dead-end road just a short drive from downtown Vernon. The property includes a unique garden shed an impressive 560 sq.ft. insulated woodworking shop, perfect for hobbyists or professionals, with the owner open to selling the equipment and tools. Main highlights: Primary bedroom on main floor with walk-through ensuite. Modern kitchen with stainless steel appliances, large island, and formal dining area. Cozy living room with gas fireplace. Laundry room adjacent to a half bathroom and electric sauna. Upstairs with two bedrooms, a shared bathroom, and a versatile space for a desk or small library. Beautiful covered deck overlooking a manicured backyard with garden shed and views of Swan Lake, city, and mountains. Large double garage, RV parking, and additional guest parking. This home seamlessly combines comfort, functionality, and scenic views, making it a wonderful place for family living, entertaining, and hobbies. (id:63267)
Home overview
- Cooling Central air conditioning
- Heat type Forced air, see remarks
- Sewer/ septic Municipal sewage system
- # total stories 1
- Roof Unknown
- # garage spaces 2
- # parking spaces 2
- Has garage (y/n) Yes
- # full baths 3
- # total bathrooms 3.0
- # of above grade bedrooms 3
- Flooring Carpeted, hardwood, mixed flooring, vinyl
- Has fireplace (y/n) Yes
- Subdivision Swan lake west
- View City view, lake view, mountain view, valley view
- Zoning description Residential
- Lot desc Underground sprinkler
- Lot dimensions 0.31
- Lot size (acres) 0.31
- Building size 1906
- Listing # 10365753
- Property sub type Single family residence
- Status Active
- Office 2.083m X 1.448m
Level: 2nd - Full bathroom 3.454m X 2.261m
Level: 2nd - Bedroom 4.242m X 4.216m
Level: 2nd - Bedroom 3.353m X 3.353m
Level: 2nd - Primary bedroom 3.886m X 3.81m
Level: Main - Laundry 2.997m X 2.438m
Level: Main - Dining room 4.42m X 3.302m
Level: Main - Bathroom (# of pieces - 3) 2.997m X 1.676m
Level: Main - Other 6.35m X 6.782m
Level: Main - Ensuite bathroom (# of pieces - 4) 3.658m X 1.829m
Level: Main - Kitchen 5.258m X 3.302m
Level: Main - Foyer 4.191m X 2.438m
Level: Main - Living room 4.877m X 4.267m
Level: Main
- Listing source url Https://www.realtor.ca/real-estate/28987185/6463-blue-jay-road-vernon-swan-lake-west
- Listing type identifier Idx

$-2,333
/ Month

