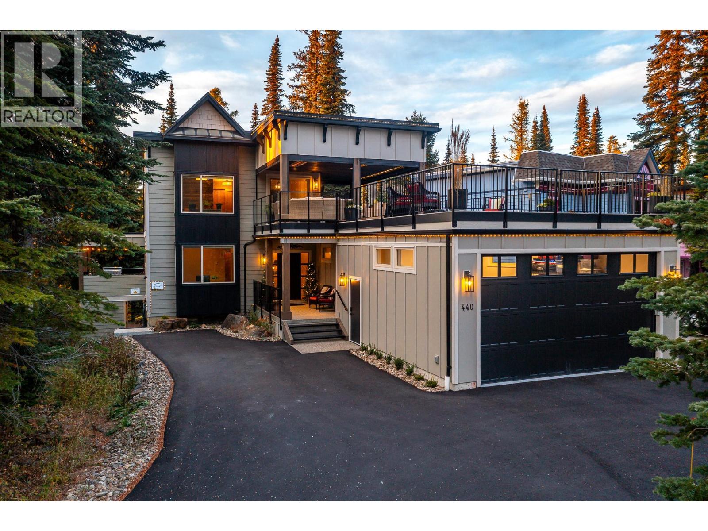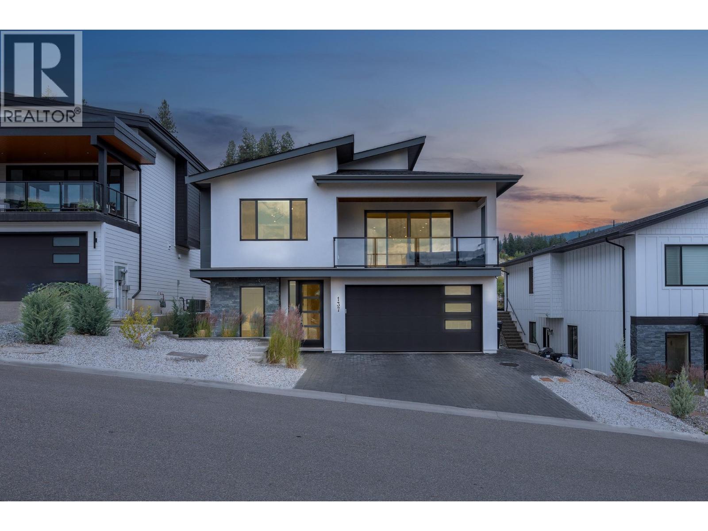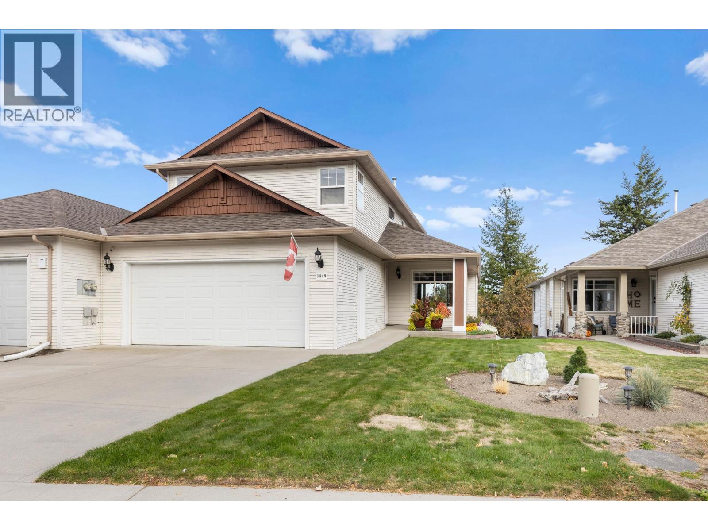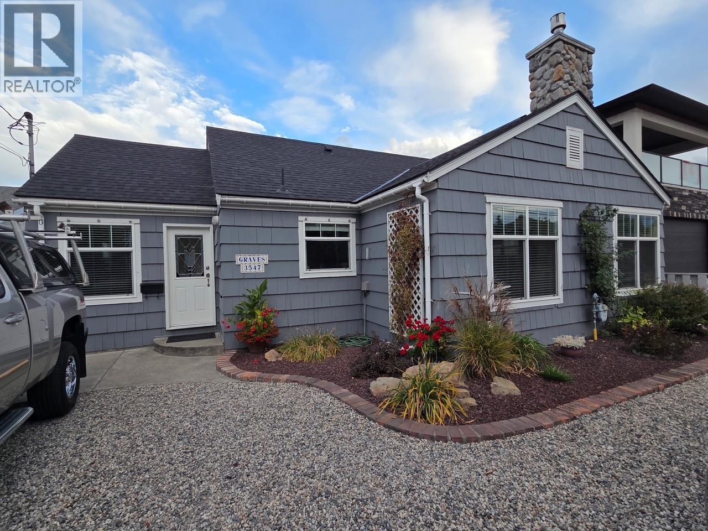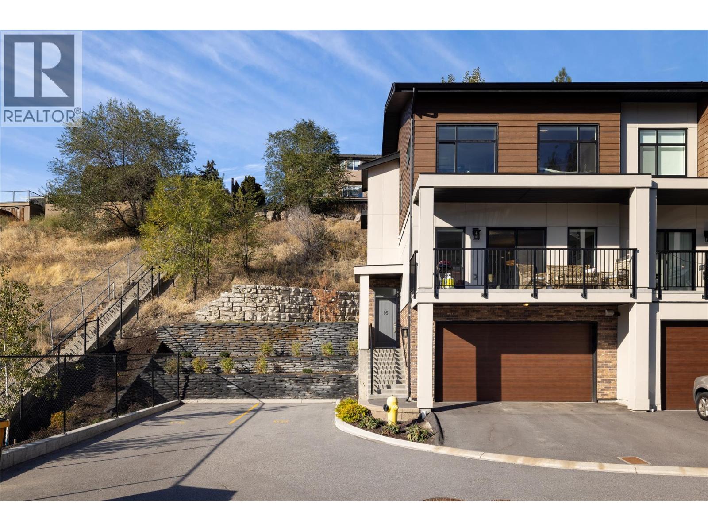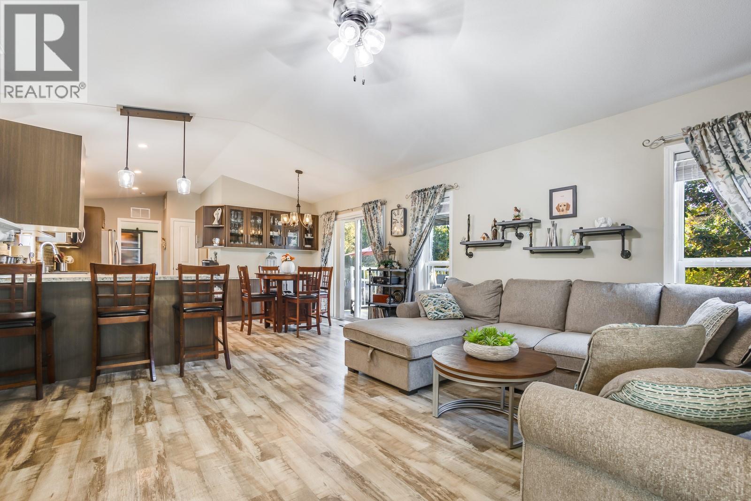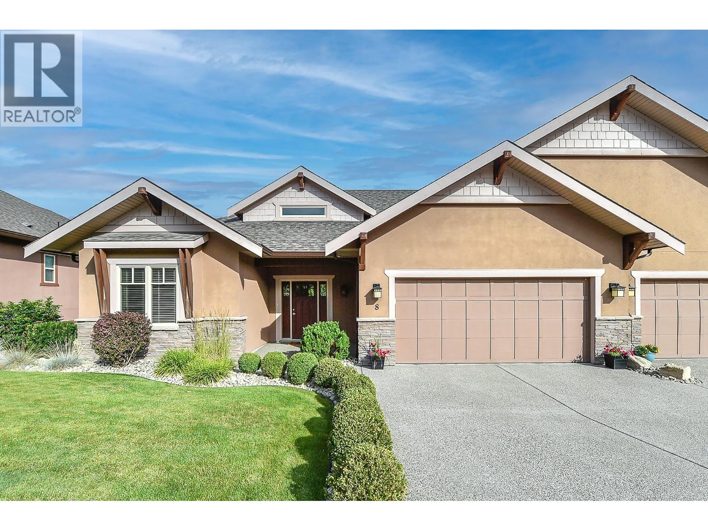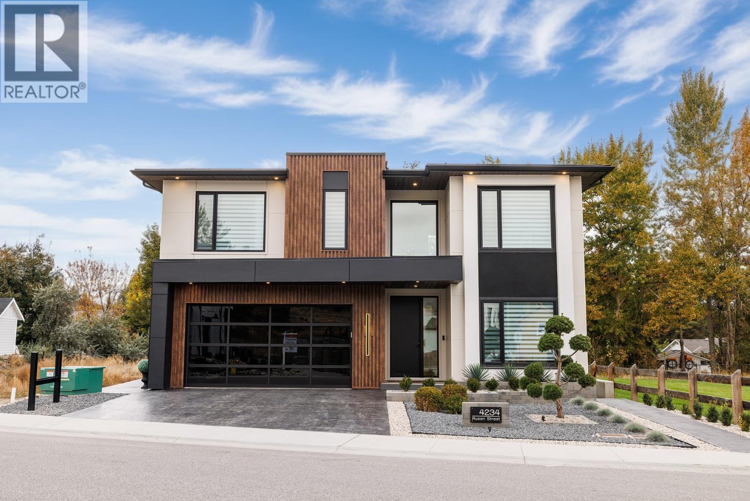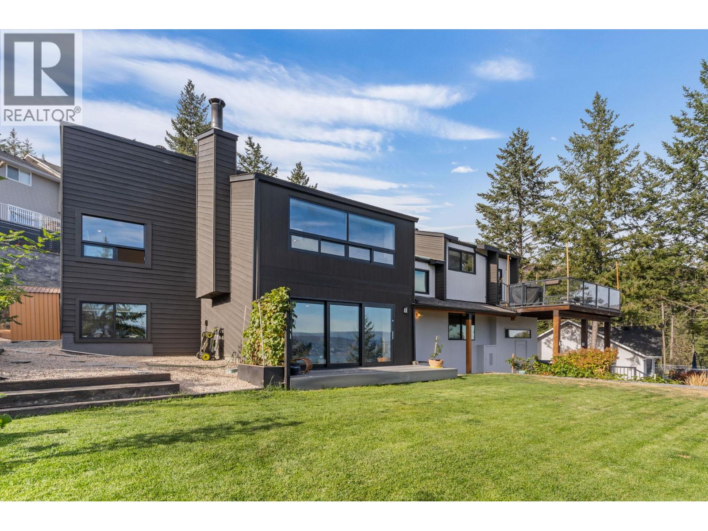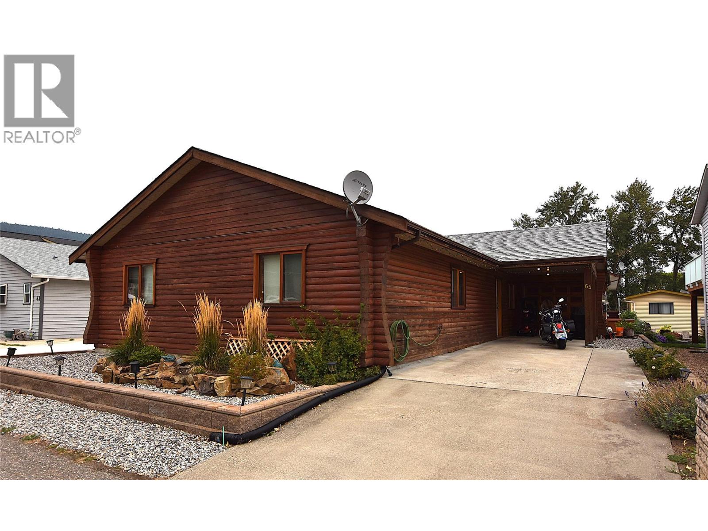
Highlights
Description
- Home value ($/Sqft)$202/Sqft
- Time on Houseful17 days
- Property typeSingle family
- StyleLog house/cabin
- Lot size4,792 Sqft
- Year built1991
- Garage spaces1
- Mortgage payment
Welcome to this well-cared-for 3-bedroom, 2-bathroom Panabode-style log home in Parker Cove, just one block from the water. The cozy living room features newer carpet and a wood-burning fireplace, while the dining area, located just off the kitchen, boasts newer vinyl plank flooring. The beautiful oak kitchen offers plenty of counter space and storage. The primary bedroom includes a convenient 3-piece ensuite, and the spacious entryway doubles as an office or computer area. Additional features include a carport plus an attached single garage with man doors to both the backyard and the home. The backyard is highlighted by a large deck with a peek-a-boo view of Okanagan Lake, just one block over. Practical updates include central air, central vac, a roof replaced about 5 years ago, and a hot water tank installed about 3 years ago. The home also has a crawl space and a second driveway with space to park a small boat or RV. The lease is registered until 2043. The current annual lease amount is $4,663.76 If you’re looking for an affordable home near Okanagan Lake, this is one you won’t want to miss! (id:63267)
Home overview
- Cooling Central air conditioning
- Heat source Electric
- Heat type Forced air
- Sewer/ septic Septic tank
- # total stories 1
- Roof Unknown
- # garage spaces 1
- # parking spaces 1
- Has garage (y/n) Yes
- # full baths 2
- # total bathrooms 2.0
- # of above grade bedrooms 3
- Has fireplace (y/n) Yes
- Subdivision Okanagan north
- Zoning description Unknown
- Lot dimensions 0.11
- Lot size (acres) 0.11
- Building size 1436
- Listing # 10364387
- Property sub type Single family residence
- Status Active
- Bedroom 3.353m X 2.896m
Level: Main - Dining room 3.124m X 2.743m
Level: Main - Other 4.775m X 4.369m
Level: Main - Other 6.401m X 2.921m
Level: Main - Bathroom (# of pieces - 4) 2.743m X 1.524m
Level: Main - Living room 3.962m X 4.547m
Level: Main - Full ensuite bathroom 1.524m X 1.93m
Level: Main - Kitchen 3.277m X 3.327m
Level: Main - Primary bedroom 3.505m X 4.064m
Level: Main - Bedroom 2.972m X 3.759m
Level: Main
- Listing source url Https://www.realtor.ca/real-estate/28936773/65-elk-street-vernon-okanagan-north
- Listing type identifier Idx

$-773
/ Month


