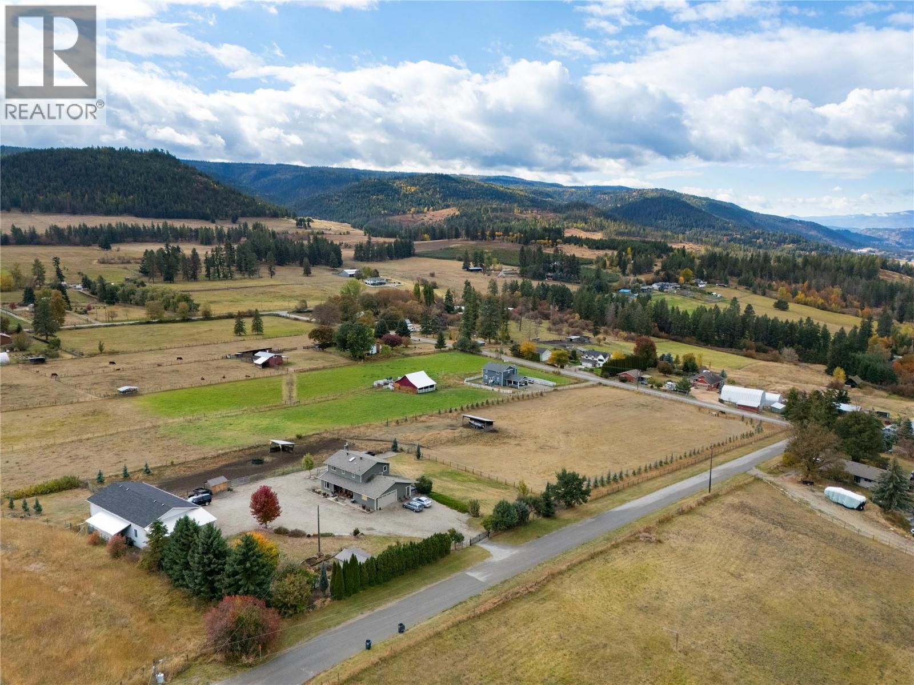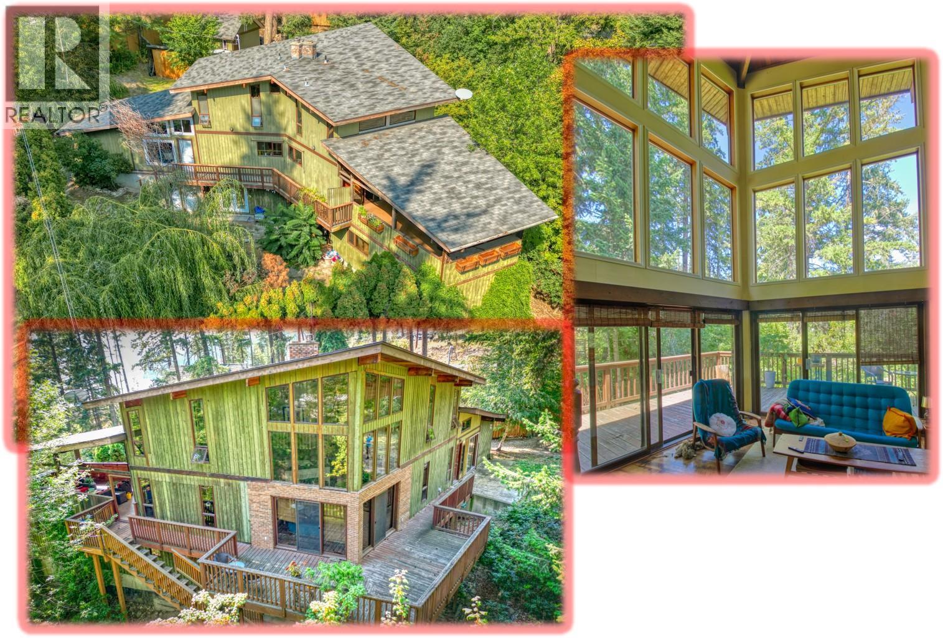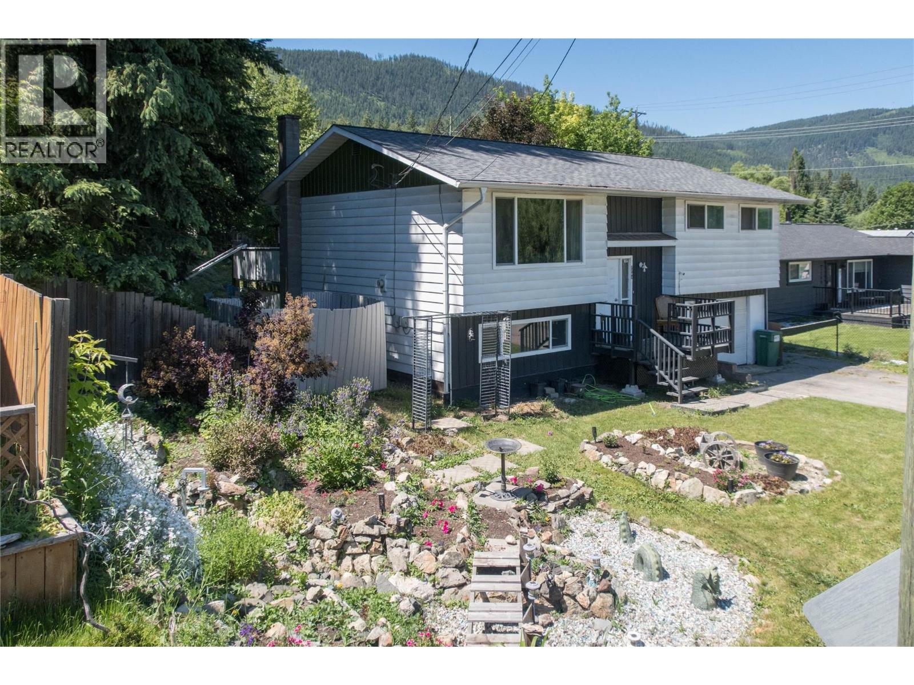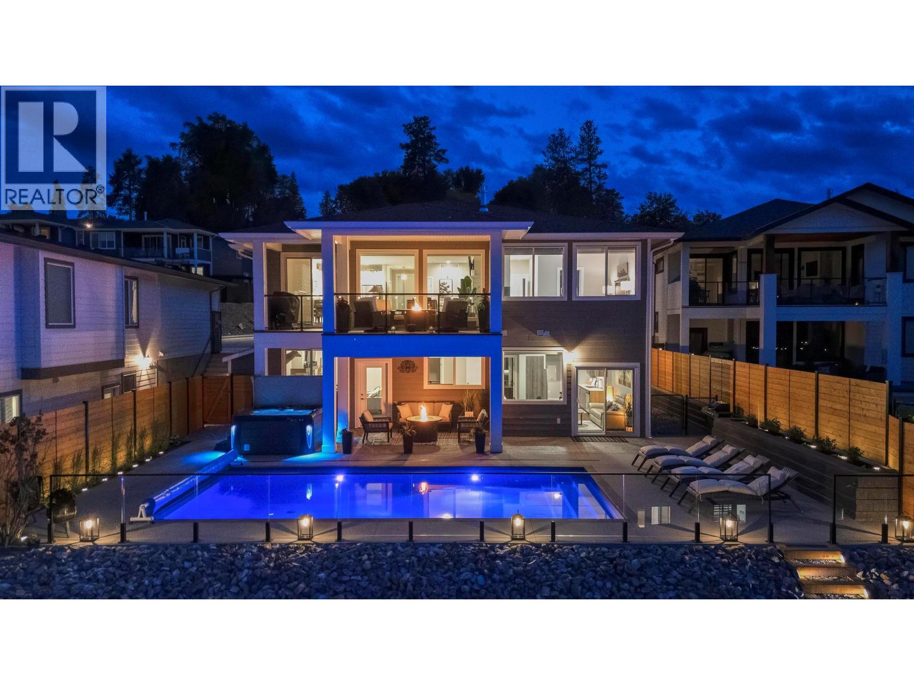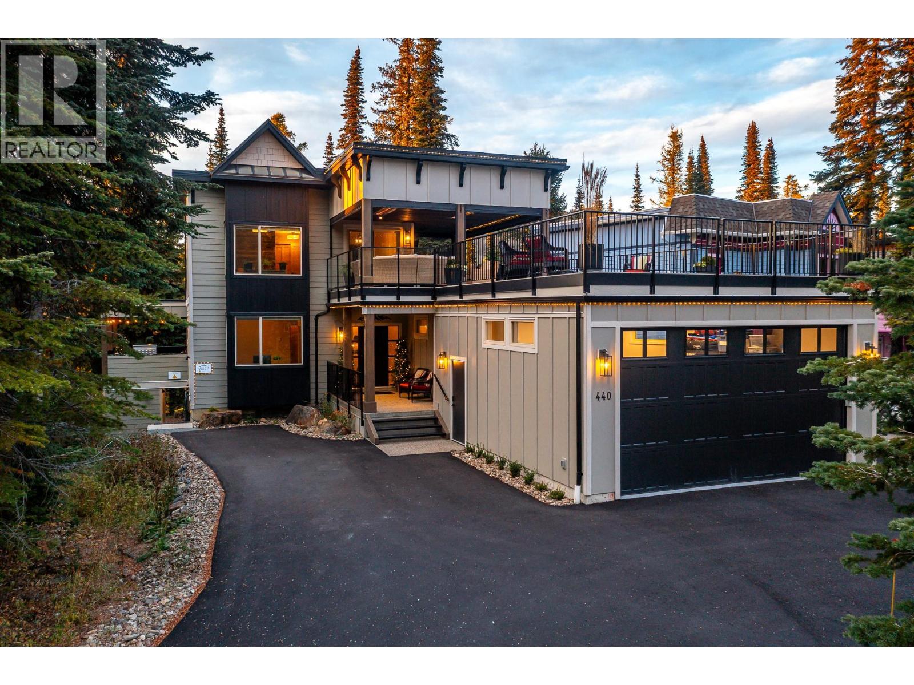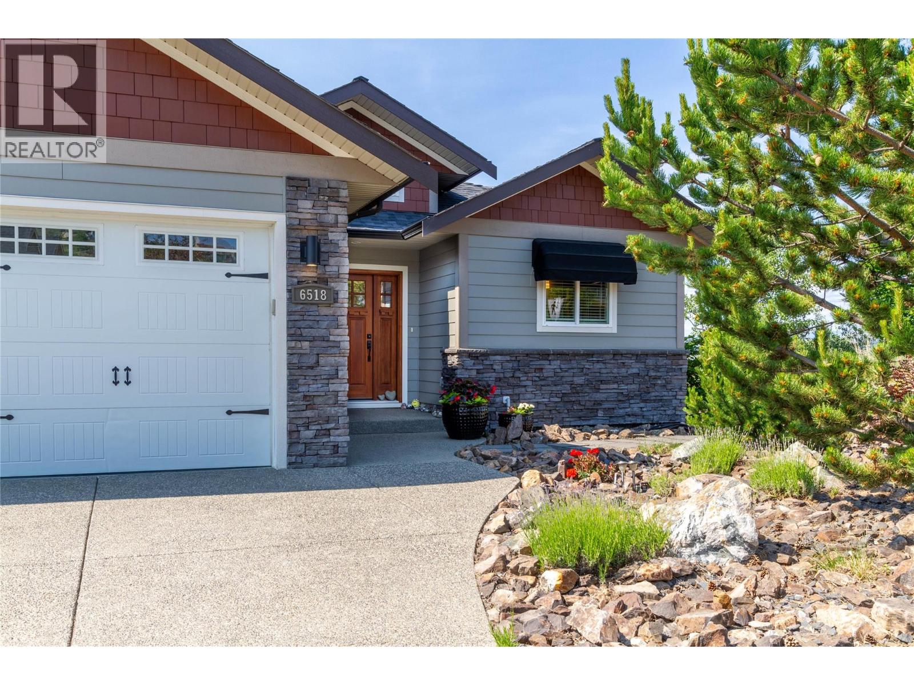
Highlights
Description
- Home value ($/Sqft)$359/Sqft
- Time on Houseful14 days
- Property typeSingle family
- StyleRanch
- Neighbourhood
- Median school Score
- Lot size8,712 Sqft
- Year built2009
- Garage spaces2
- Mortgage payment
Welcome to 6518 Blackcomb Way—an exceptional rancher with a daylight walkout basement in the desirable Foothills! The main floor features 2 bedrooms and 2 bathrooms, an open-concept layout with a spacious kitchen, oversized island, pantry, and a cozy 3-sided fireplace. Great sized fully covered deck for all your summer entertaining! Downstairs you’ll find a bright, beautifully finished 1-bedroom legal suite—ideal for multi-generational living or rental income and easily converted into a 2 bedroom suite. The driveway wraps around to provide level access to the suite and plenty of parking for all your vehicles, toys, or guests. The oversized yard is one of the largest in the area, with room for a pool, gardens, or even a detached shop. Enjoy stunning lake views, privacy with only one neighbour, and direct access to the Grey Canal trail—perfect for outdoor enthusiasts. This is a rare offering in a fantastic neighbourhood! (id:63267)
Home overview
- Cooling Central air conditioning
- Heat type Forced air, see remarks
- Sewer/ septic Municipal sewage system
- # total stories 2
- Roof Unknown
- # garage spaces 2
- # parking spaces 2
- Has garage (y/n) Yes
- # full baths 3
- # total bathrooms 3.0
- # of above grade bedrooms 3
- Has fireplace (y/n) Yes
- Subdivision Foothills
- Zoning description Unknown
- Lot dimensions 0.2
- Lot size (acres) 0.2
- Building size 2647
- Listing # 10365126
- Property sub type Single family residence
- Status Active
- Dining room 3.912m X 3.632m
- Full bathroom 1.88m X 3.023m
- Other 3.277m X 3.632m
- Living room 4.623m X 4.953m
- Kitchen 3.277m X 3.988m
- Bedroom 4.724m X 3.81m
- Bedroom 3.734m X 3.658m
Level: Main - Primary bedroom 3.683m X 3.785m
Level: Main - Kitchen 4.674m X 4.826m
Level: Main - Full ensuite bathroom 3.683m X 1.905m
Level: Main - Full bathroom 1.6m X 3.048m
Level: Main - Living room 4.216m X 3.708m
Level: Main - Dining room 3.327m X 3.708m
Level: Main
- Listing source url Https://www.realtor.ca/real-estate/28957842/6518-blackcomb-way-vernon-foothills
- Listing type identifier Idx

$-2,533
/ Month




