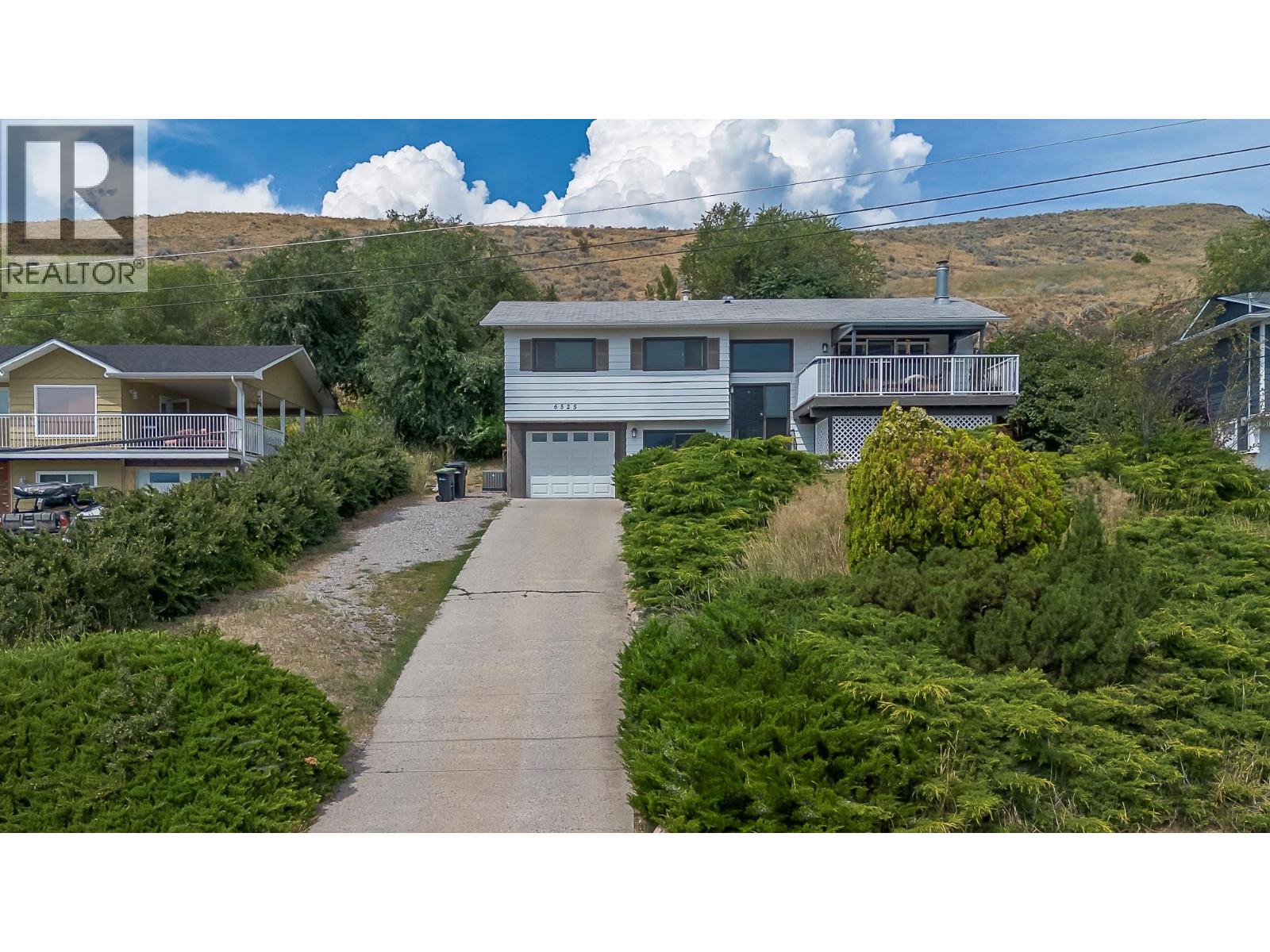- Houseful
- BC
- Vernon
- Bella Vista
- 6525 Southwind Rd

Highlights
Description
- Home value ($/Sqft)$401/Sqft
- Time on Houseful76 days
- Property typeSingle family
- Neighbourhood
- Median school Score
- Lot size0.27 Acre
- Year built1975
- Garage spaces1
- Mortgage payment
Welcome to Your Dream Home in Bella Vista. Step into luxury and comfort in one of Vernon’s most desirable neighbourhoods. Perfectly suited for a growing family, this beautifully renovated and move in ready home offers sweeping views of Okanagan Lake and the surrounding valley. From the moment you walk in, you will be captivated by the warm hardwood flooring, upscale finishes, and thoughtful upgrades throughout. The open concept chef’s kitchen is the heart of the home, featuring quartz countertops, a massive island, custom cabinetry, and high end stainless steel appliances. Every detail is designed to impress and built for practical everyday living. Natural light pours into the spacious dining area and welcoming living room, which flows out onto a generous front deck with stunning lake and valley views. Whether you are relaxing or entertaining, the setting is truly unforgettable. Out back, a fenced yard backing onto the scenic Grey Canal trail. The yard is also prewired for a hot tub. Downstairs, enjoy a fully equipped home theatre room for family gethering. This level also includes , a home office, a modern bathroom, and an additional bedroom. Additional features include RV and boat parking, an attached garage, and zoning for the sought-after Okanagan Landing Elementary School. Located just minutes from parks, shopping, and the lake, this home offers the best of Okanagan living. Schedule your private viewing today and make this exceptional property yours. (id:63267)
Home overview
- Cooling Central air conditioning
- Heat type Forced air, see remarks
- Has pool (y/n) Yes
- Sewer/ septic Septic tank
- # total stories 2
- Roof Unknown
- # garage spaces 1
- # parking spaces 1
- Has garage (y/n) Yes
- # full baths 2
- # half baths 1
- # total bathrooms 3.0
- # of above grade bedrooms 5
- Flooring Carpeted, ceramic tile, hardwood, laminate
- Has fireplace (y/n) Yes
- Subdivision Bella vista
- View Lake view, mountain view, view (panoramic)
- Zoning description Unknown
- Lot dimensions 0.27
- Lot size (acres) 0.27
- Building size 1966
- Listing # 10357534
- Property sub type Single family residence
- Status Active
- Bedroom 3.531m X 2.819m
Level: Basement - Mudroom 3.607m X 1.93m
Level: Basement - Utility 1.905m X 1.067m
Level: Basement - Bathroom (# of pieces - 3) 3.886m X 1.905m
Level: Basement - Bedroom 4.775m X 3.581m
Level: Basement - Bedroom 3.454m X 3.353m
Level: Main - Primary bedroom 3.734m X 3.353m
Level: Main - Dining room 3.835m X 2.743m
Level: Main - Ensuite bathroom (# of pieces - 2) 2.311m X 1.245m
Level: Main - Living room 3.886m X 5.055m
Level: Main - Kitchen 5.055m X 3.835m
Level: Main - Bathroom (# of pieces - 4) 2.388m X 2.311m
Level: Main - Bedroom 3.454m X 3.023m
Level: Main
- Listing source url Https://www.realtor.ca/real-estate/28693568/6525-southwind-road-vernon-bella-vista
- Listing type identifier Idx

$-2,104
/ Month












